Idées déco de salons craftsman avec parquet foncé
Trier par:Populaires du jour
61 - 80 sur 1 976 photos
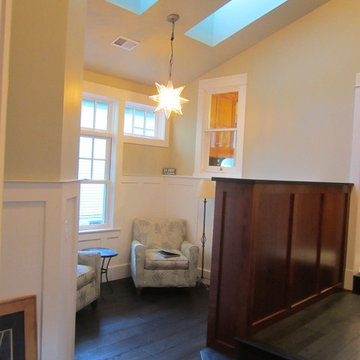
A library with lots of light as part of a 900 sq. ft. addition to a house in Old Town Fort Collins. By Curtis Marwitz, AIA
Réalisation d'un petit salon mansardé ou avec mezzanine craftsman avec parquet foncé, une bibliothèque ou un coin lecture, un mur jaune, aucune cheminée et aucun téléviseur.
Réalisation d'un petit salon mansardé ou avec mezzanine craftsman avec parquet foncé, une bibliothèque ou un coin lecture, un mur jaune, aucune cheminée et aucun téléviseur.
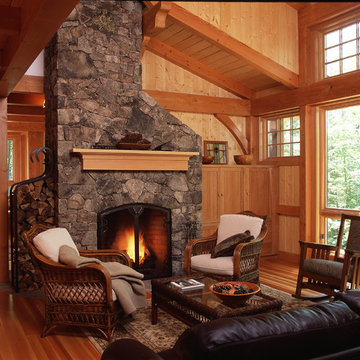
Karosis Rob Photography
Réalisation d'un salon craftsman de taille moyenne et ouvert avec un mur marron, parquet foncé, une cheminée standard, un manteau de cheminée en pierre et un sol marron.
Réalisation d'un salon craftsman de taille moyenne et ouvert avec un mur marron, parquet foncé, une cheminée standard, un manteau de cheminée en pierre et un sol marron.

In order to make the ceiling higher (original ceilings in this remodel were only 8' tall), we introduced new trusses and created a gently curved vaulted ceiling. Vary cozy.
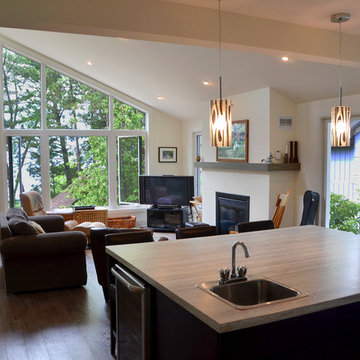
Idée de décoration pour un salon craftsman de taille moyenne et ouvert avec un mur blanc, parquet foncé, une cheminée standard, un manteau de cheminée en plâtre, un téléviseur indépendant et un sol marron.
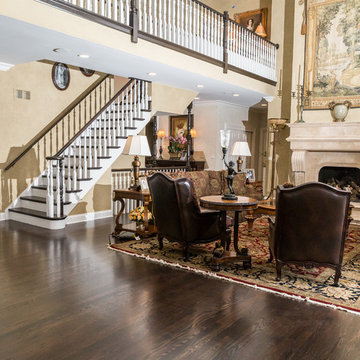
Dark Wood Floors, Living Room
Photo by: Divine Simplicity Photography
Idée de décoration pour un grand salon craftsman ouvert avec une salle de réception, un mur beige, parquet foncé, une cheminée standard, un manteau de cheminée en pierre, aucun téléviseur et un sol marron.
Idée de décoration pour un grand salon craftsman ouvert avec une salle de réception, un mur beige, parquet foncé, une cheminée standard, un manteau de cheminée en pierre, aucun téléviseur et un sol marron.
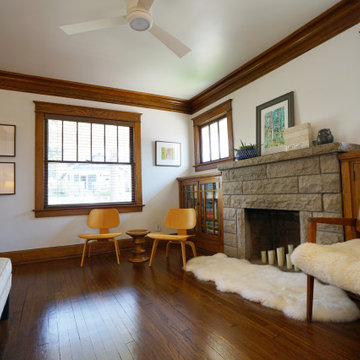
Living room in a 1917 Craftsman Bungalow.
Cette photo montre un petit salon craftsman fermé avec un mur blanc, parquet foncé, une cheminée standard, un manteau de cheminée en pierre, aucun téléviseur et un sol marron.
Cette photo montre un petit salon craftsman fermé avec un mur blanc, parquet foncé, une cheminée standard, un manteau de cheminée en pierre, aucun téléviseur et un sol marron.
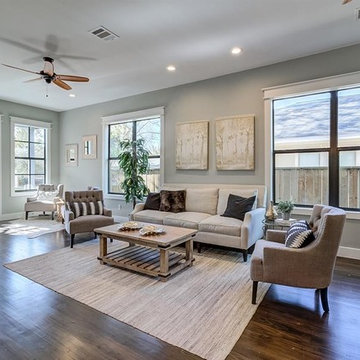
Har.com
Cette image montre un salon craftsman de taille moyenne et ouvert avec un mur gris, parquet foncé, aucune cheminée, un téléviseur fixé au mur et un sol marron.
Cette image montre un salon craftsman de taille moyenne et ouvert avec un mur gris, parquet foncé, aucune cheminée, un téléviseur fixé au mur et un sol marron.
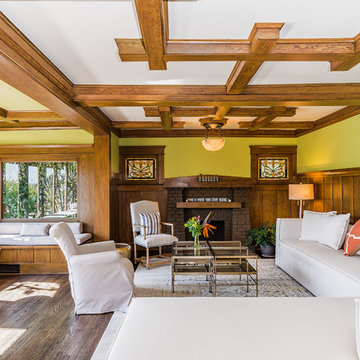
Exemple d'un salon craftsman avec un mur vert, parquet foncé, une cheminée standard, un manteau de cheminée en brique et un sol marron.
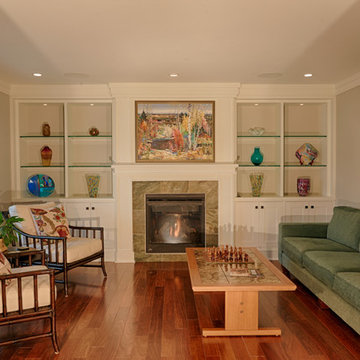
Ryan Edwards
Cette image montre un salon craftsman de taille moyenne et fermé avec une salle de réception, un mur gris, parquet foncé, une cheminée standard, un manteau de cheminée en pierre et un téléviseur dissimulé.
Cette image montre un salon craftsman de taille moyenne et fermé avec une salle de réception, un mur gris, parquet foncé, une cheminée standard, un manteau de cheminée en pierre et un téléviseur dissimulé.
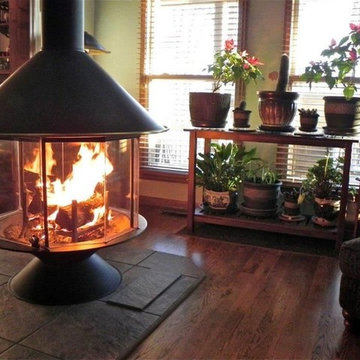
Exemple d'un salon craftsman avec un mur vert, parquet foncé, cheminée suspendue et un sol marron.
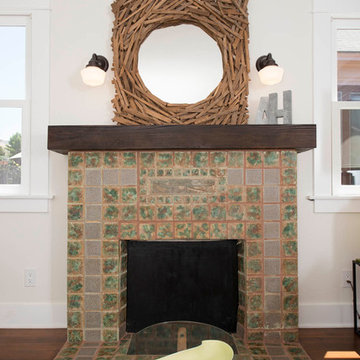
A classic 1922 California bungalow in the historic Jefferson Park neighborhood of Los Angeles restored and enlarged by Tim Braseth of ArtCraft Homes completed in 2015. Originally a 2 bed/1 bathroom cottage, it was enlarged with the addition of a new kitchen wing and master suite for a total of 3 bedrooms and 2 baths. Original vintage details such as a Batchelder tile fireplace and Douglas Fir flooring are complemented by an all-new vintage-style kitchen with butcher block countertops, hex-tiled bathrooms with beadboard wainscoting, original clawfoot tub, subway tile master shower, and French doors leading to a redwood deck overlooking a fully-fenced and gated backyard. The new en suite master retreat features a vaulted ceiling, walk-in closet, and French doors to the backyard deck. Remodeled by ArtCraft Homes. Staged by ArtCraft Collection. Photography by Larry Underhill.
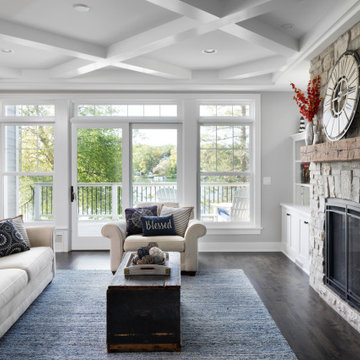
Open air contemporary living space with an arch way to the kitchen and dining area. Both areas have windows facing the lake which brings in natural lighting. The Island pendants are by Kichler and the dinette chandelaiar is by Capital. The extra white painted trim with angled coffered ceiling compliments the dark stained hickory floors. Floor to ceiling stone fireplace with a barn timber mantle.
(Photo by Ryan Hainey)
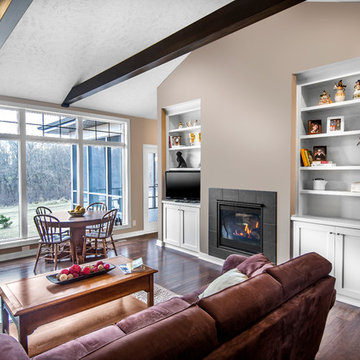
Alan Jackson - Jackson Studios
Inspiration pour un petit salon craftsman fermé avec un mur beige, parquet foncé, une cheminée double-face et un manteau de cheminée en carrelage.
Inspiration pour un petit salon craftsman fermé avec un mur beige, parquet foncé, une cheminée double-face et un manteau de cheminée en carrelage.
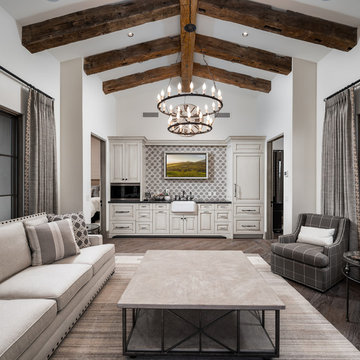
World Renowned Architecture Firm Fratantoni Design created this beautiful home! They design home plans for families all over the world in any size and style. They also have in-house Interior Designer Firm Fratantoni Interior Designers and world class Luxury Home Building Firm Fratantoni Luxury Estates! Hire one or all three companies to design and build and or remodel your home!
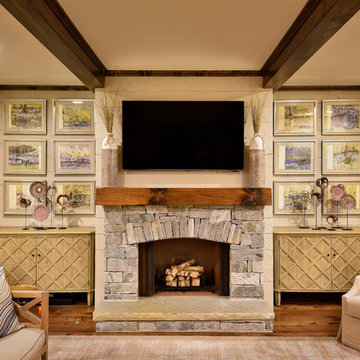
Idées déco pour un salon craftsman ouvert avec un mur beige, parquet foncé, une cheminée standard, un manteau de cheminée en pierre, un téléviseur fixé au mur et un sol marron.
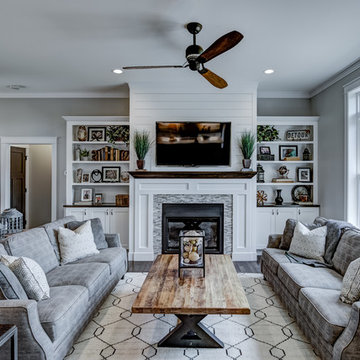
SpinVision Photography
Aménagement d'un salon craftsman avec un mur gris, parquet foncé et un téléviseur fixé au mur.
Aménagement d'un salon craftsman avec un mur gris, parquet foncé et un téléviseur fixé au mur.
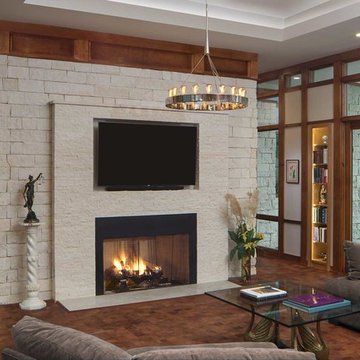
Exemple d'un salon craftsman de taille moyenne et fermé avec un mur gris, parquet foncé, une cheminée standard, un manteau de cheminée en pierre, un téléviseur fixé au mur et un sol marron.
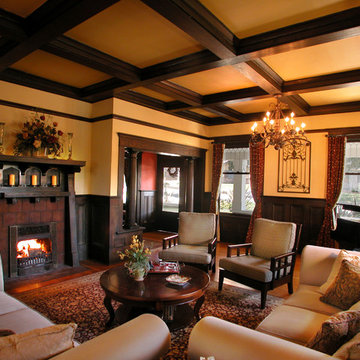
Life Wishes Photography.
Cette photo montre un salon craftsman de taille moyenne et fermé avec un mur jaune, parquet foncé, une cheminée standard, un manteau de cheminée en bois et un sol marron.
Cette photo montre un salon craftsman de taille moyenne et fermé avec un mur jaune, parquet foncé, une cheminée standard, un manteau de cheminée en bois et un sol marron.
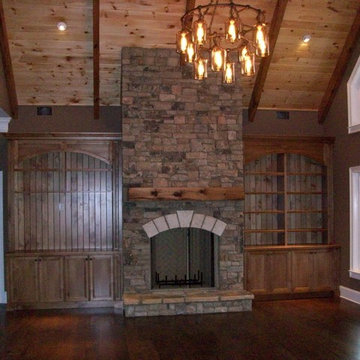
Inspiration pour un grand salon craftsman fermé avec une salle de réception, un mur beige, parquet foncé, une cheminée standard, un manteau de cheminée en pierre et aucun téléviseur.
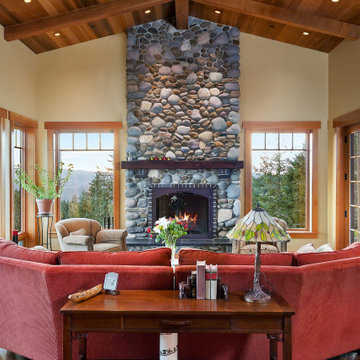
This custom home, sitting above the City within the hills of Corvallis, was carefully crafted with attention to the smallest detail. The homeowners came to us with a vision of their dream home, and it was all hands on deck between the G. Christianson team and our Subcontractors to create this masterpiece! Each room has a theme that is unique and complementary to the essence of the home, highlighted in the Swamp Bathroom and the Dogwood Bathroom. The home features a thoughtful mix of materials, using stained glass, tile, art, wood, and color to create an ambiance that welcomes both the owners and visitors with warmth. This home is perfect for these homeowners, and fits right in with the nature surrounding the home!
Idées déco de salons craftsman avec parquet foncé
4