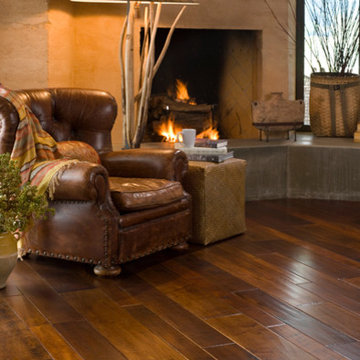Idées déco de salons craftsman avec parquet foncé
Trier par :
Budget
Trier par:Populaires du jour
41 - 60 sur 1 976 photos
1 sur 3
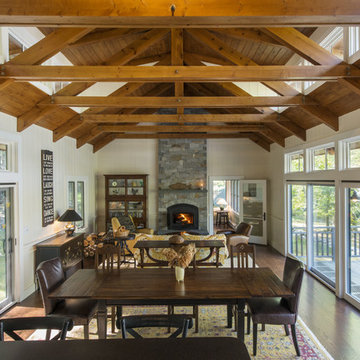
Cette image montre un salon mansardé ou avec mezzanine craftsman de taille moyenne avec une bibliothèque ou un coin lecture, un mur blanc, parquet foncé, un poêle à bois, un manteau de cheminée en pierre et aucun téléviseur.
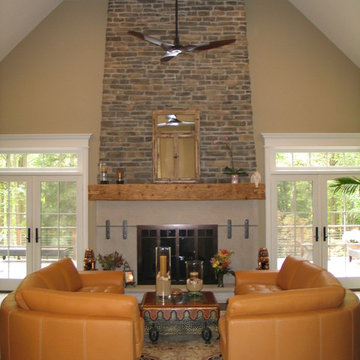
Aménagement d'un salon craftsman de taille moyenne et ouvert avec une salle de réception, un mur beige, parquet foncé, une cheminée standard, un manteau de cheminée en brique et aucun téléviseur.
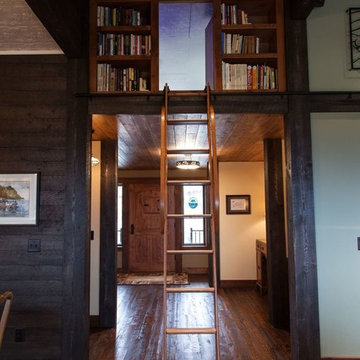
Cette image montre un salon craftsman de taille moyenne et ouvert avec une bibliothèque ou un coin lecture, un mur beige, parquet foncé, une cheminée standard, un manteau de cheminée en pierre et un téléviseur indépendant.
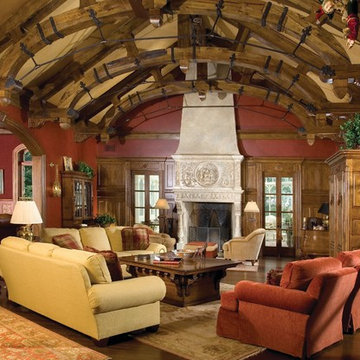
Réalisation d'un très grand salon craftsman fermé avec une salle de réception, un mur rouge, parquet foncé, une cheminée standard, un manteau de cheminée en plâtre et aucun téléviseur.
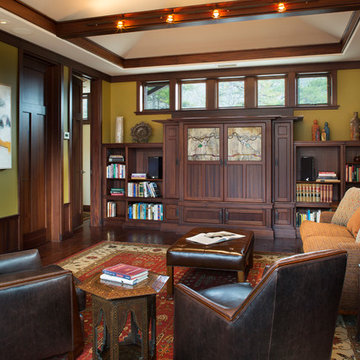
David Dietrich
Cette photo montre un salon craftsman avec une salle de réception, un mur beige et parquet foncé.
Cette photo montre un salon craftsman avec une salle de réception, un mur beige et parquet foncé.
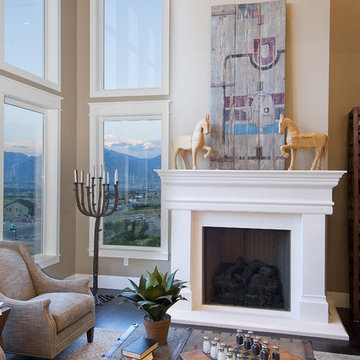
Candlelight Homes
Idées déco pour un grand salon craftsman ouvert avec un mur beige, parquet foncé, une cheminée standard, un manteau de cheminée en béton et aucun téléviseur.
Idées déco pour un grand salon craftsman ouvert avec un mur beige, parquet foncé, une cheminée standard, un manteau de cheminée en béton et aucun téléviseur.
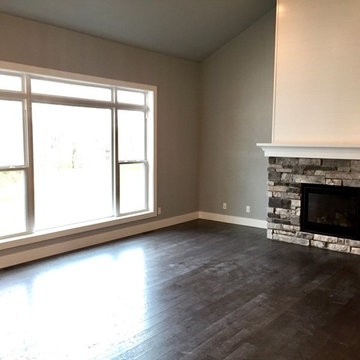
This great room is visible from the catwalk above. The realstone fireplace with large accent wall is the main focus of this room. The high ceilings and large windows for natural light are a few of the other amazing features.
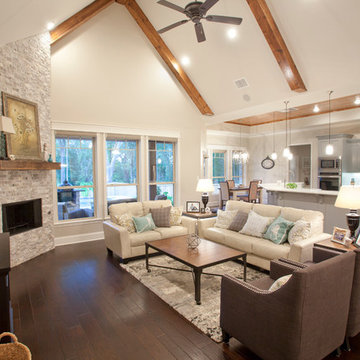
David White
Idée de décoration pour un grand salon craftsman ouvert avec un mur beige, parquet foncé, une cheminée d'angle, un manteau de cheminée en pierre, un sol marron et éclairage.
Idée de décoration pour un grand salon craftsman ouvert avec un mur beige, parquet foncé, une cheminée d'angle, un manteau de cheminée en pierre, un sol marron et éclairage.
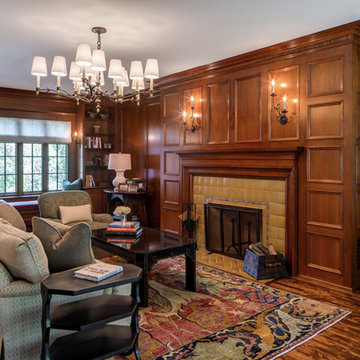
Aménagement d'un salon craftsman avec un mur marron, parquet foncé, une cheminée standard, un manteau de cheminée en carrelage et un sol marron.
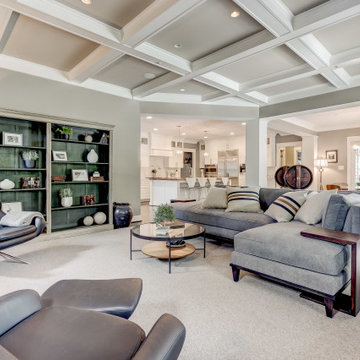
owners wanted to spaces to accommodate family and friends .
Inspiration pour un salon craftsman de taille moyenne et ouvert avec un mur vert, parquet foncé et aucune cheminée.
Inspiration pour un salon craftsman de taille moyenne et ouvert avec un mur vert, parquet foncé et aucune cheminée.
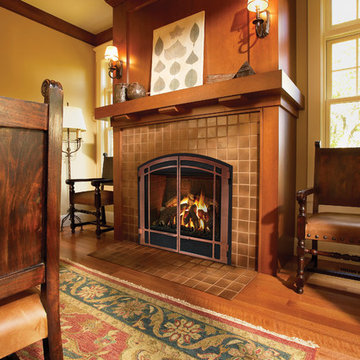
Inspiration pour un salon craftsman de taille moyenne et ouvert avec une salle de réception, un mur jaune, parquet foncé, une cheminée standard, un manteau de cheminée en carrelage, aucun téléviseur et un sol marron.
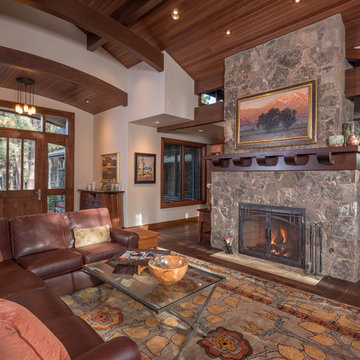
Looking back from the great room toward the entry and beyond the floating fireplace with art cabinets behind. The home's powder room is just behind the fireplace.
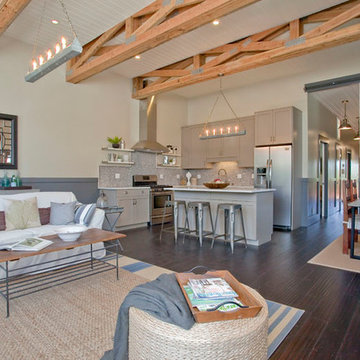
Réalisation d'un grand salon craftsman ouvert avec un mur beige, parquet foncé, aucune cheminée, aucun téléviseur et un sol marron.
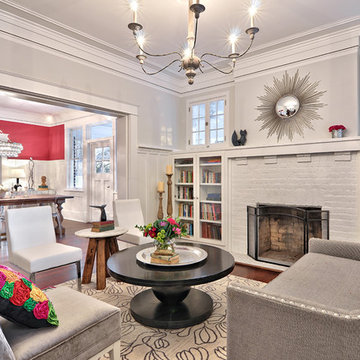
Casey Fry, photographer
Inspiration pour un salon craftsman avec un mur gris, une cheminée standard, un manteau de cheminée en brique, une salle de réception, parquet foncé et aucun téléviseur.
Inspiration pour un salon craftsman avec un mur gris, une cheminée standard, un manteau de cheminée en brique, une salle de réception, parquet foncé et aucun téléviseur.
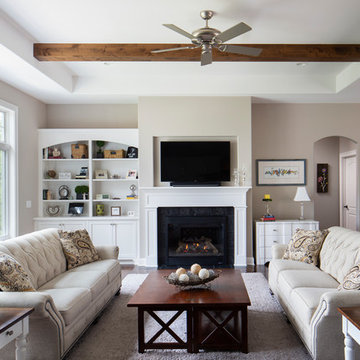
Raised ceiling with stained knotty alder beams which coordinate the stain character grade hickory hardwood floor adds interest to the painted millwork. Custom arched designed flat panel white painted cabinetry side the center painted wood fireplace mantel. (Ryan Hainey)
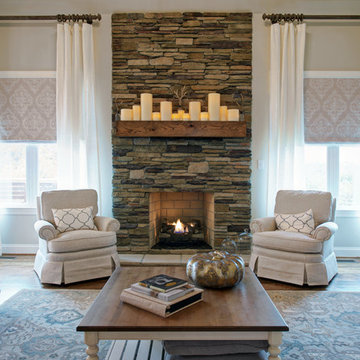
Exemple d'un salon craftsman ouvert avec un mur gris, parquet foncé, une cheminée standard et un manteau de cheminée en pierre.
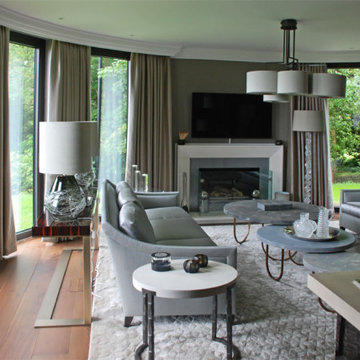
Sitting within a designated AONB, this new Arts and Crafts-influenced residence replaced an ‘end of life’ 1960’s bungalow.
Conceived to sit above an extensive private wine cellar, this highly refined house features a dramatic circular sitting room. An internal lift provides access to all floors, from the underground level to the roof-top observation terrace showcasing panoramic views overlooking the Fal Estuary.
The bespoke joinery and internal finishes detailed by The Bazeley Partnership included walnut floor-boarding, skirtings, doors and wardrobes. Curved staircases are complemented by glass handrails and the bathrooms are finished with limestone, white marble and mother-of-pearl inlay. The bedrooms were completed with vanity units clad in rustic oak and marble and feature hand-painted murals on Japanese silk wallpaper.
Externally, extensive use of traditional stonework, cut granite, Delabole slate, standing seam copper roofs and copper gutters and downpipes combine to create a building that acknowledges the regional context whilst maintaining its own character.
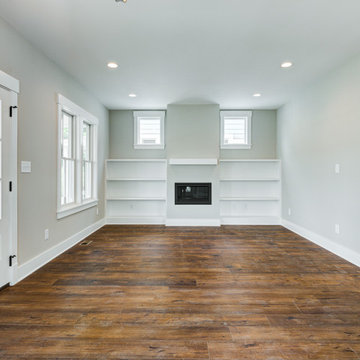
The Iris is a three-bedroom home that offers enormous flexibility in design alongside cottage comfort and charm.
In true cottage-style fashion, a large front porch provides a warm welcome to neighbors and friends and also serves as a great spot to relax and unwind at the beginning or end of a day. The warmth and comfort continues inside with natural light pouring in through oversized windows onto beautiful hardwood floors. Topping it off, cozy built-ins are employed throughout the home to provide stylish and useful storage, a place to curl up with a book, or a showcase for family treasures.
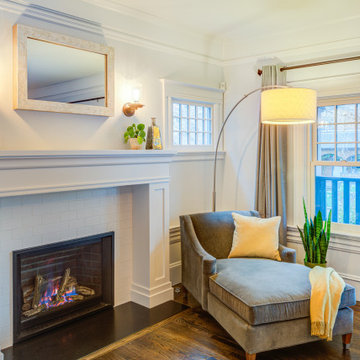
Exemple d'un grand salon craftsman ouvert avec un mur blanc, parquet foncé, une cheminée standard et un manteau de cheminée en bois.
Idées déco de salons craftsman avec parquet foncé
3
