Idées déco de salons craftsman
Trier par :
Budget
Trier par:Populaires du jour
61 - 80 sur 1 919 photos
1 sur 3
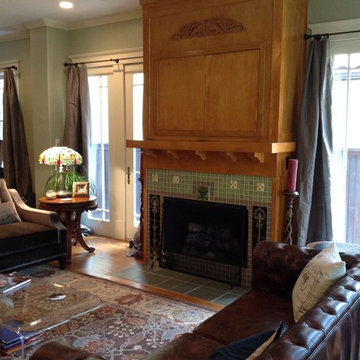
Shoot2Sel
Aménagement d'un salon craftsman de taille moyenne et ouvert avec une salle de réception, un mur gris, parquet clair, une cheminée standard, un manteau de cheminée en carrelage et un téléviseur encastré.
Aménagement d'un salon craftsman de taille moyenne et ouvert avec une salle de réception, un mur gris, parquet clair, une cheminée standard, un manteau de cheminée en carrelage et un téléviseur encastré.
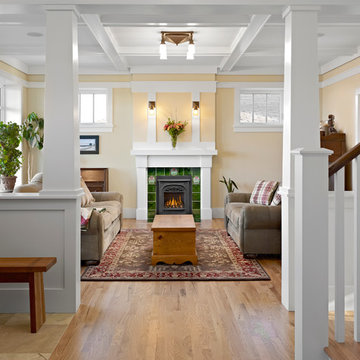
Effect Home Builders Ltd.
Inspiration pour un salon craftsman de taille moyenne avec un mur jaune et parquet clair.
Inspiration pour un salon craftsman de taille moyenne avec un mur jaune et parquet clair.
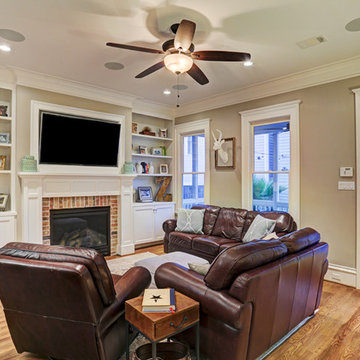
Cette image montre un salon craftsman de taille moyenne et ouvert avec un mur gris, un sol en bois brun, une cheminée standard, un manteau de cheminée en brique et un téléviseur encastré.
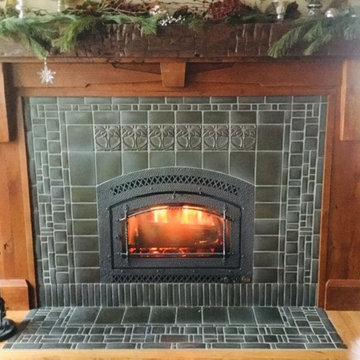
Réalisation d'un salon craftsman avec un mur beige, parquet clair, une cheminée standard, un manteau de cheminée en bois et un sol marron.
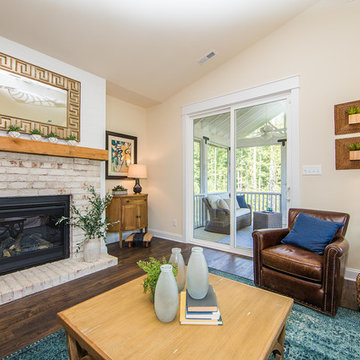
Open concept laminate floor and brown floor living room with a brick fireplace, chandelier lighting, and open space for entertainment. (SHIPLAP WALL NOT OFFERED) To create your design for an Emory floor plan,, please go visit https://www.gomsh.com/plans/two-story-home/emory/ifp
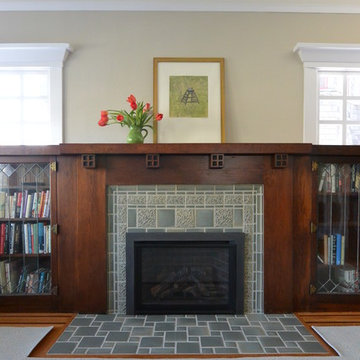
Idées déco pour un salon craftsman de taille moyenne et fermé avec une bibliothèque ou un coin lecture, un mur beige, parquet clair, une cheminée standard, un manteau de cheminée en carrelage et un sol marron.
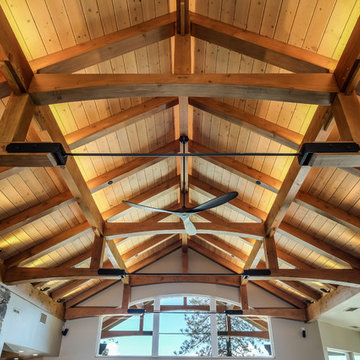
© California Architectural Photographer (Shutter Avenue Photography)
Idées déco pour un grand salon craftsman ouvert avec un mur gris, un bar de salon, une cheminée standard et un manteau de cheminée en pierre.
Idées déco pour un grand salon craftsman ouvert avec un mur gris, un bar de salon, une cheminée standard et un manteau de cheminée en pierre.
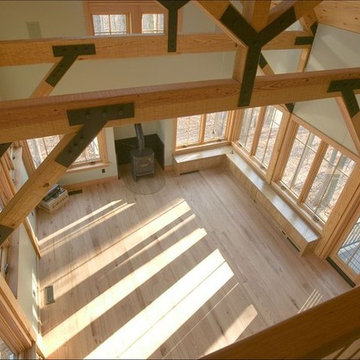
Réalisation d'un grand salon craftsman ouvert avec un mur beige, parquet clair, un poêle à bois et un manteau de cheminée en métal.
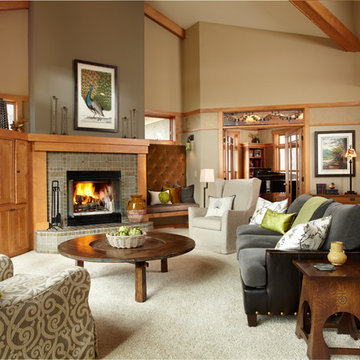
An Arts & Crafts built home using the philosophy of the era, "truth to materials, simple form, and handmade" as opposed to strictly A&C style furniture to furnish the space. Custom cocktail table made from reclaimed wood and an antique Turkish copper platter incorporated in the middle. Photography by Karen Melvin
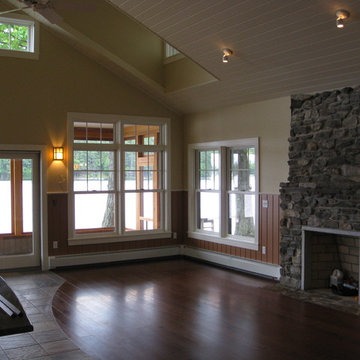
This is the natural lighting on an overcast cloudy day. We saved the original fireplace and replaced the entire cottage around it to be able to get a permit to build and expand in the same footprint this close to the water.
Victor Trodella
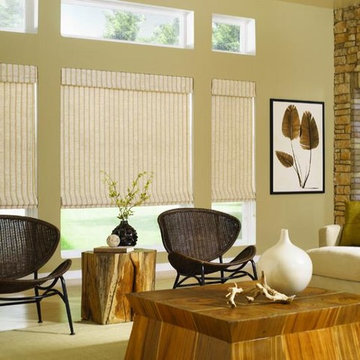
Idée de décoration pour un salon craftsman de taille moyenne et fermé avec un mur beige, parquet clair et une salle de réception.
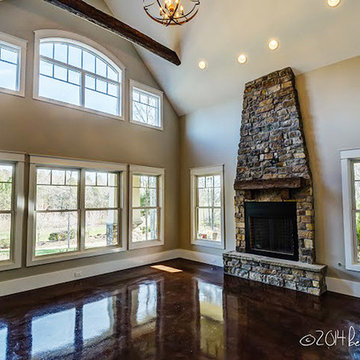
House Plan 16862WG has an exterior to die for and an incredible interior with a stunning vaulted family room.
The home as designed gives you 3 bedrooms, 3 baths and over 2,200 square feet of living space. Ready when you are. Where do YOU want to build?
Full Specs and Order Plans http://bit.ly/16862wg
MORE PHOTOS
Google+ photo album http://bit.ly/16862wg-g
Facebook photo album http://bit.ly/16862wg-f
Photo Credit: Beth Fellhoelter
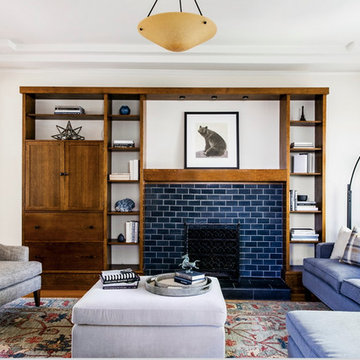
Idée de décoration pour un salon craftsman de taille moyenne et ouvert avec une salle de réception, un mur blanc, parquet clair, une cheminée standard, un manteau de cheminée en carrelage et aucun téléviseur.
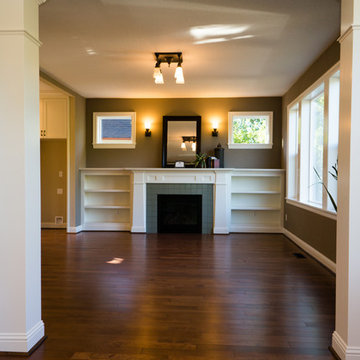
Jason Walchli
Exemple d'un salon craftsman de taille moyenne avec un mur marron, un sol en bois brun, une cheminée standard, un manteau de cheminée en carrelage et un téléviseur fixé au mur.
Exemple d'un salon craftsman de taille moyenne avec un mur marron, un sol en bois brun, une cheminée standard, un manteau de cheminée en carrelage et un téléviseur fixé au mur.
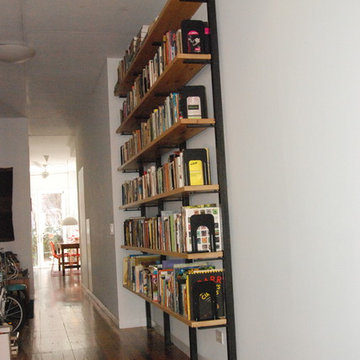
Aménagement d'un salon craftsman de taille moyenne et ouvert avec une salle de réception, un mur blanc, parquet foncé, aucune cheminée, aucun téléviseur et un sol marron.
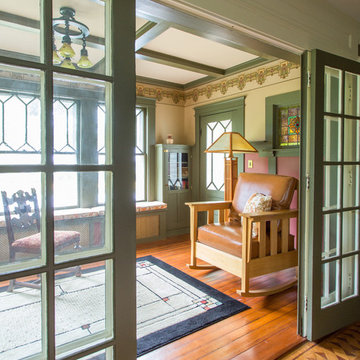
The 1790 Garvin-Weeks Farmstead is a beautiful farmhouse with Georgian and Victorian period rooms as well as a craftsman style addition from the early 1900s. The original house was from the late 18th century, and the barn structure shortly after that. The client desired architectural styles for her new master suite, revamped kitchen, and family room, that paid close attention to the individual eras of the home. The master suite uses antique furniture from the Georgian era, and the floral wallpaper uses stencils from an original vintage piece. The kitchen and family room are classic farmhouse style, and even use timbers and rafters from the original barn structure. The expansive kitchen island uses reclaimed wood, as does the dining table. The custom cabinetry, milk paint, hand-painted tiles, soapstone sink, and marble baking top are other important elements to the space. The historic home now shines.
Eric Roth
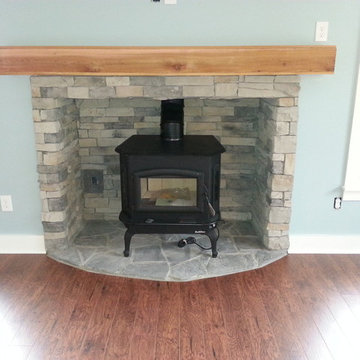
Free standing wood burning pot belly fireplace.
Cette image montre un grand salon craftsman fermé avec une salle de réception, un mur bleu, un sol en bois brun, un poêle à bois, un manteau de cheminée en pierre, un téléviseur fixé au mur et un sol marron.
Cette image montre un grand salon craftsman fermé avec une salle de réception, un mur bleu, un sol en bois brun, un poêle à bois, un manteau de cheminée en pierre, un téléviseur fixé au mur et un sol marron.
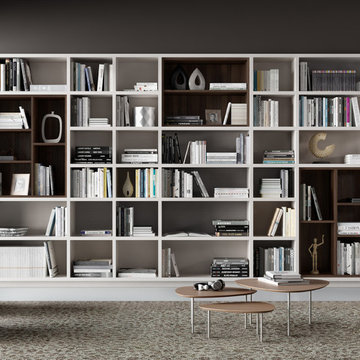
Custom designed shelving for books and other items. Easily accessible storage space with two-tone finishes create a pleasing modern aesthetic.
Cette image montre un salon craftsman de taille moyenne et ouvert avec une bibliothèque ou un coin lecture et un mur gris.
Cette image montre un salon craftsman de taille moyenne et ouvert avec une bibliothèque ou un coin lecture et un mur gris.
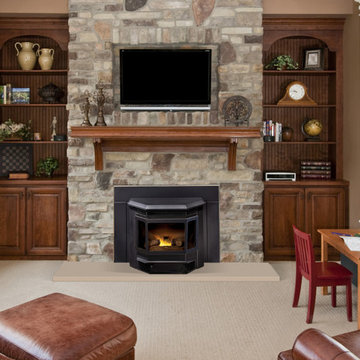
Inspiration pour un salon craftsman de taille moyenne et fermé avec un mur marron, moquette, une cheminée standard, un manteau de cheminée en pierre, un téléviseur fixé au mur et un sol beige.
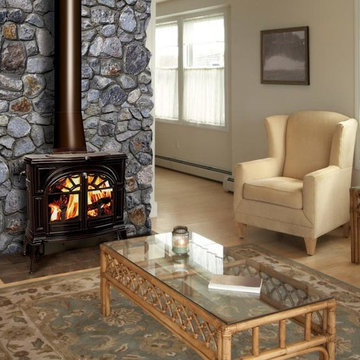
Idée de décoration pour un salon craftsman de taille moyenne avec parquet clair, un poêle à bois, un manteau de cheminée en métal, un sol marron, un mur blanc, aucun téléviseur et éclairage.
Idées déco de salons craftsman
4