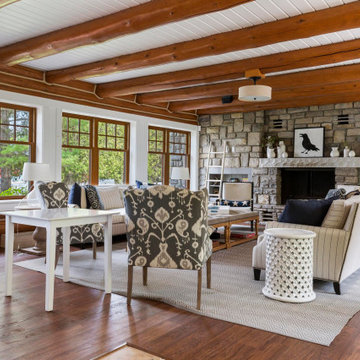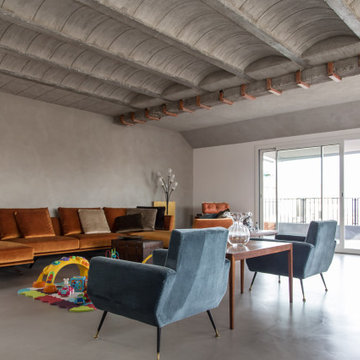Idées déco de salons de couleur bois avec différents habillages de murs
Trier par :
Budget
Trier par:Populaires du jour
81 - 100 sur 302 photos
1 sur 3
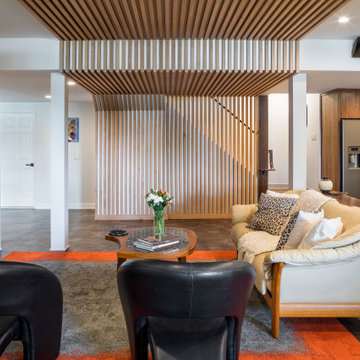
Inspiration pour un salon design en bois ouvert avec un mur blanc, un téléviseur fixé au mur et un sol gris.
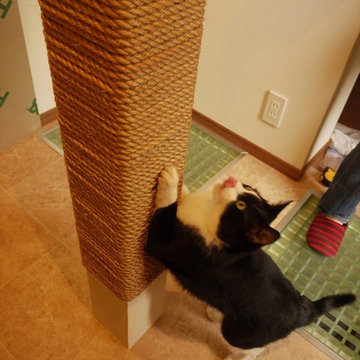
既存玄関ホールの吹抜けに床を貼りペットコーナーにしたリフォーム。構造上抜けなかった柱は麻縄を巻き、猫の爪とぎにした。巻いているそばから興味津々で巻き終わると共に早速嬉しそうに爪を砥ぎ始めた。大成功である。
FRPグレーチング+強化ガラスの床は、2階の光を玄関に取り込む効果に加え、猫たちがこの上に乗ってくれれば玄関から可愛い肉球を拝めるというサプライズ効果もある。
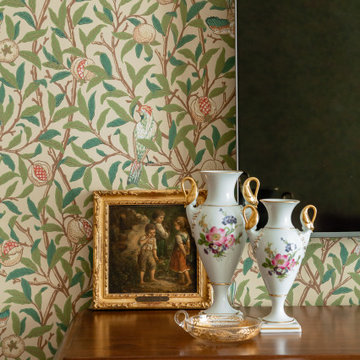
Гостиная в английском стиле, объединённая с кухней и столовой. Паркет уложен английской елочкой. Бархатные шторы с бахромой. Бумажные обои с растительным орнаментом. Белые двери и плинтуса. Гладкий потолочный карниз и лепная розетка. Белая кухня из массива с ручками из состаренного серебра фартуком из керамики и столешницей из кварца.

写真撮影:繁田 諭
Réalisation d'un salon de taille moyenne et ouvert avec un mur beige, un sol en bois brun, un sol beige, un plafond en papier peint et du papier peint.
Réalisation d'un salon de taille moyenne et ouvert avec un mur beige, un sol en bois brun, un sol beige, un plafond en papier peint et du papier peint.

Fu-Tung Cheng, CHENG Design
• Dining Space + Great Room, House 6 Concrete and Wood Home
House 6, is Cheng Design’s sixth custom home project, was redesigned and constructed from top-to-bottom. The project represents a major career milestone thanks to the unique and innovative use of concrete, as this residence is one of Cheng Design’s first-ever ‘hybrid’ structures, constructed as a combination of wood and concrete.
Photography: Matthew Millman
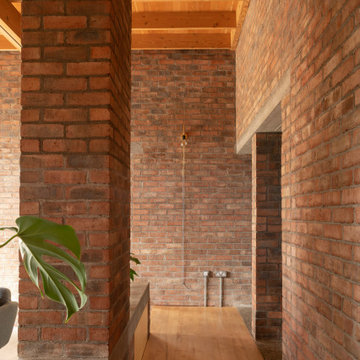
Cette photo montre un grand salon tendance ouvert avec une salle de réception, sol en béton ciré, un poêle à bois, un manteau de cheminée en brique, un téléviseur encastré, un sol gris, un plafond à caissons et un mur en parement de brique.
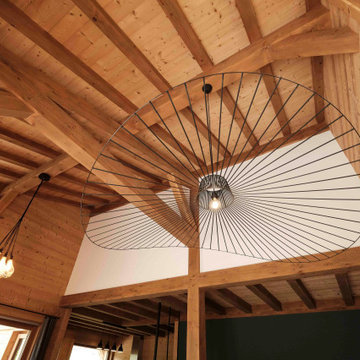
Zoom sur les magnifiques luminaires pour mettre en valeur la hauteur sous plafond.
Idées déco pour un grand salon blanc et bois montagne en bois ouvert avec un mur noir, sol en stratifié, aucune cheminée, un téléviseur dissimulé, un sol marron et un plafond en bois.
Idées déco pour un grand salon blanc et bois montagne en bois ouvert avec un mur noir, sol en stratifié, aucune cheminée, un téléviseur dissimulé, un sol marron et un plafond en bois.
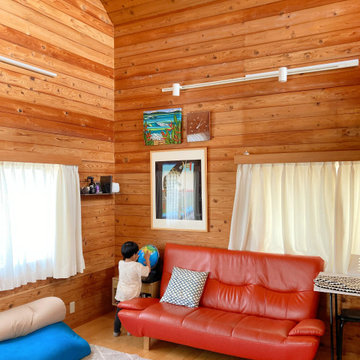
吹き抜けのあるリビング
Cette photo montre un salon scandinave de taille moyenne et ouvert avec un mur marron, un sol en contreplaqué, aucune cheminée, un téléviseur indépendant, un sol marron, un plafond en bois et boiseries.
Cette photo montre un salon scandinave de taille moyenne et ouvert avec un mur marron, un sol en contreplaqué, aucune cheminée, un téléviseur indépendant, un sol marron, un plafond en bois et boiseries.
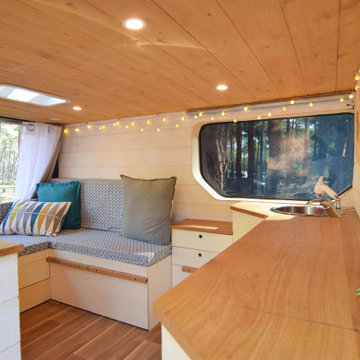
Cette photo montre un petit salon scandinave avec un mur blanc, parquet foncé, un plafond en bois et du lambris de bois.
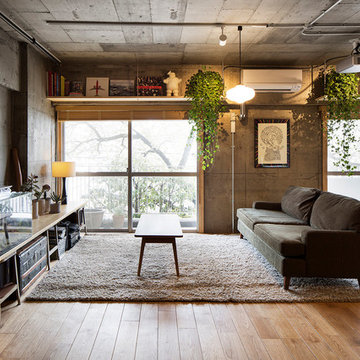
Photo Kenta Hasegawa
Cette photo montre un salon industriel avec un mur gris, un sol en bois brun, aucune cheminée et éclairage.
Cette photo montre un salon industriel avec un mur gris, un sol en bois brun, aucune cheminée et éclairage.

天井の素材と高さの変化が、場に動きを作っています。ルーバーに間接照明を仕込んだリノベーションです。グレー・ブラウン・ブラックの色彩の配分構成が特徴的です。
Idée de décoration pour un grand salon chalet ouvert avec une salle de réception, un mur gris, un sol en bois brun, aucune cheminée, un téléviseur fixé au mur, un sol marron et un mur en parement de brique.
Idée de décoration pour un grand salon chalet ouvert avec une salle de réception, un mur gris, un sol en bois brun, aucune cheminée, un téléviseur fixé au mur, un sol marron et un mur en parement de brique.
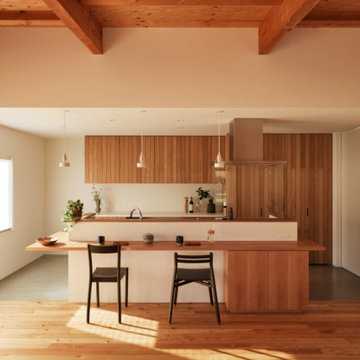
Idées déco pour un salon ouvert avec un mur blanc, parquet clair, aucune cheminée, poutres apparentes et du papier peint.
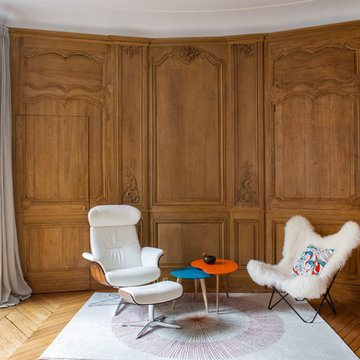
Réalisation d'un grand salon blanc et bois bohème fermé avec un mur marron, un sol en bois brun, aucune cheminée, aucun téléviseur, une bibliothèque ou un coin lecture, un sol marron et boiseries.
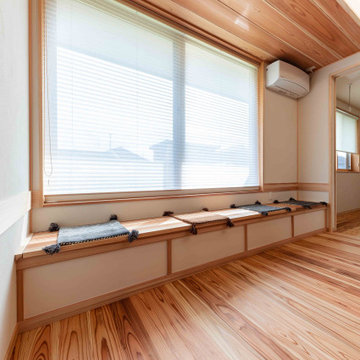
Idée de décoration pour un petit salon ouvert avec parquet clair, un sol marron, un plafond en bois et du papier peint.

リビング/和室・廊下(天窓)を開放して
Photo by:ジェ二イクス 佐藤二郎
Réalisation d'un salon nordique ouvert et de taille moyenne avec un mur blanc, aucune cheminée, un téléviseur indépendant, un sol beige, parquet clair, un plafond en papier peint et du papier peint.
Réalisation d'un salon nordique ouvert et de taille moyenne avec un mur blanc, aucune cheminée, un téléviseur indépendant, un sol beige, parquet clair, un plafond en papier peint et du papier peint.
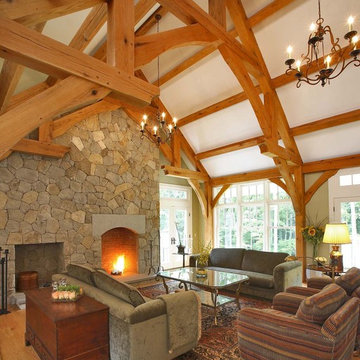
Developer & Builder: Stuart Lade of Timberdale Homes LLC, Architecture by: Callaway Wyeth: Samuel Callaway AIA & Leonard Wyeth AIA, photos by Olson Photographic

Idée de décoration pour un grand salon minimaliste avec un mur gris, aucune cheminée, un téléviseur indépendant, un sol beige, un plafond en bois, du papier peint et un sol en contreplaqué.
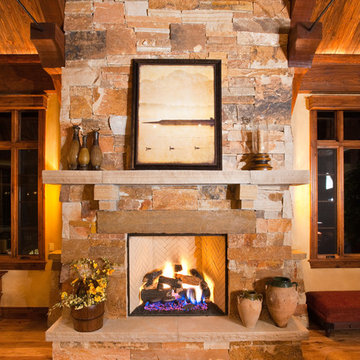
A stone-surrounded fireplace that acts as a focal point in this living room. The vases, jars, candle with holder, and painting in this fireplace add decor and beauty, while its warm tone makes it welcoming and comfy. A cozy place to spend a cold night in a valley.
Built by ULFBUILT - General contractor of custom homes in Vail and Beaver Creek. Contact us to learn more.
Idées déco de salons de couleur bois avec différents habillages de murs
5
