Idées déco de salons de couleur bois avec poutres apparentes
Trier par :
Budget
Trier par:Populaires du jour
1 - 20 sur 121 photos
1 sur 3

The floor plan of this beautiful Victorian flat remained largely unchanged since 1890 – making modern living a challenge. With support from our engineering team, the floor plan of the main living space was opened to not only connect the kitchen and the living room but also add a dedicated dining area.
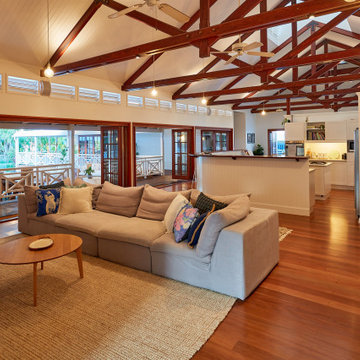
Idées déco pour un salon exotique ouvert avec un mur blanc, un sol en bois brun, un sol marron, poutres apparentes et un plafond voûté.

Our clients wanted the ultimate modern farmhouse custom dream home. They found property in the Santa Rosa Valley with an existing house on 3 ½ acres. They could envision a new home with a pool, a barn, and a place to raise horses. JRP and the clients went all in, sparing no expense. Thus, the old house was demolished and the couple’s dream home began to come to fruition.
The result is a simple, contemporary layout with ample light thanks to the open floor plan. When it comes to a modern farmhouse aesthetic, it’s all about neutral hues, wood accents, and furniture with clean lines. Every room is thoughtfully crafted with its own personality. Yet still reflects a bit of that farmhouse charm.
Their considerable-sized kitchen is a union of rustic warmth and industrial simplicity. The all-white shaker cabinetry and subway backsplash light up the room. All white everything complimented by warm wood flooring and matte black fixtures. The stunning custom Raw Urth reclaimed steel hood is also a star focal point in this gorgeous space. Not to mention the wet bar area with its unique open shelves above not one, but two integrated wine chillers. It’s also thoughtfully positioned next to the large pantry with a farmhouse style staple: a sliding barn door.
The master bathroom is relaxation at its finest. Monochromatic colors and a pop of pattern on the floor lend a fashionable look to this private retreat. Matte black finishes stand out against a stark white backsplash, complement charcoal veins in the marble looking countertop, and is cohesive with the entire look. The matte black shower units really add a dramatic finish to this luxurious large walk-in shower.
Photographer: Andrew - OpenHouse VC
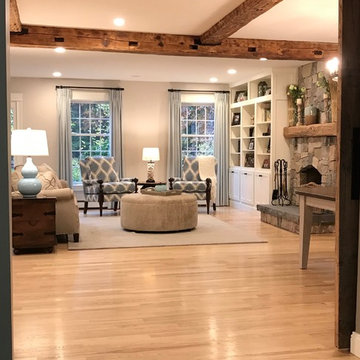
Photo by The Good Home
Idées déco pour un salon campagne de taille moyenne avec une salle de réception, un mur gris, parquet clair, une cheminée standard, un manteau de cheminée en pierre, aucun téléviseur et poutres apparentes.
Idées déco pour un salon campagne de taille moyenne avec une salle de réception, un mur gris, parquet clair, une cheminée standard, un manteau de cheminée en pierre, aucun téléviseur et poutres apparentes.
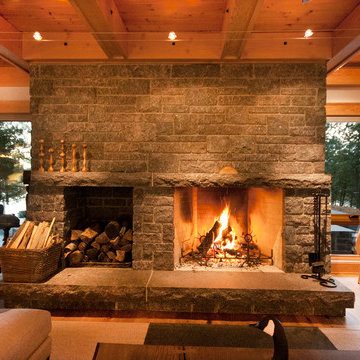
Dewson Architects
Aménagement d'un grand salon classique ouvert avec une salle de réception, un mur beige, un sol en bois brun, une cheminée standard, un manteau de cheminée en pierre, aucun téléviseur et poutres apparentes.
Aménagement d'un grand salon classique ouvert avec une salle de réception, un mur beige, un sol en bois brun, une cheminée standard, un manteau de cheminée en pierre, aucun téléviseur et poutres apparentes.

Cette image montre un salon design ouvert avec un mur blanc, un sol en bois brun, aucune cheminée, un téléviseur fixé au mur et poutres apparentes.

Living room and dining area featuring black marble fireplace, wood mantle, open shelving, white cabinetry, gray countertops, wall-mounted TV, exposed wood beams, shiplap walls, hardwood flooring, and large black windows.

A colorful, yet calming family room. The vaulted ceiling has painted beams and shiplap.
Aménagement d'un salon classique avec un mur gris, une cheminée standard, un manteau de cheminée en carrelage, poutres apparentes, un plafond en lambris de bois et un plafond voûté.
Aménagement d'un salon classique avec un mur gris, une cheminée standard, un manteau de cheminée en carrelage, poutres apparentes, un plafond en lambris de bois et un plafond voûté.

Echo Park, CA - Complete Accessory Dwelling Unit Build; Great Room
Cement tiled flooring, clear glass windows, doors, cabinets, recessed lighting, staircase, catwalk, Kitchen island, Kitchen appliances and matching coffee tables.
Please follow the following link in order to see the published article in Dwell Magazine.
https://www.dwell.com/article/backyard-cottage-adu-los-angeles-dac353a2
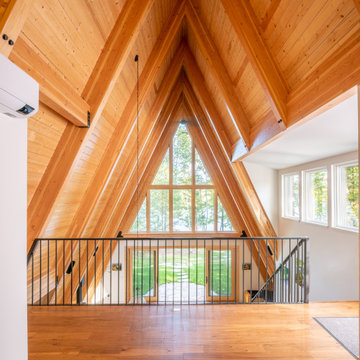
Idée de décoration pour un salon mansardé ou avec mezzanine minimaliste en bois avec un mur marron, sol en béton ciré, un poêle à bois, un sol gris et poutres apparentes.
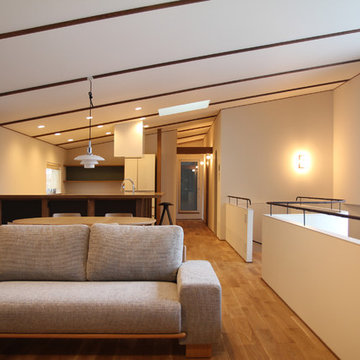
スキップフロアの家
Réalisation d'un salon minimaliste ouvert avec un mur blanc, un sol en bois brun, un sol marron, un poêle à bois, un manteau de cheminée en carrelage et poutres apparentes.
Réalisation d'un salon minimaliste ouvert avec un mur blanc, un sol en bois brun, un sol marron, un poêle à bois, un manteau de cheminée en carrelage et poutres apparentes.
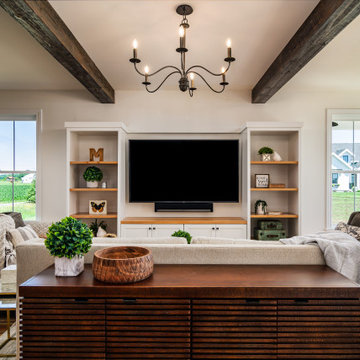
Cette image montre un salon rustique ouvert avec un mur blanc, un sol en bois brun, un téléviseur fixé au mur, un sol marron et poutres apparentes.
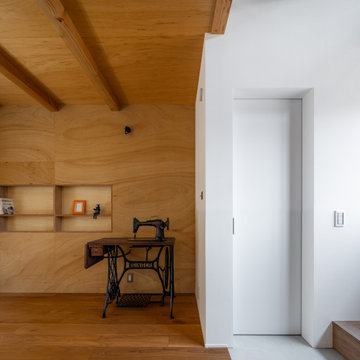
Cette photo montre un petit salon montagne en bois ouvert avec un mur beige, un sol en bois brun, un sol beige et poutres apparentes.

外部空間とつながりをもたせ、開放感がある気持ちのよいリビング。
Exemple d'un salon moderne de taille moyenne et ouvert avec un mur blanc, un sol en contreplaqué, aucune cheminée, un sol beige et poutres apparentes.
Exemple d'un salon moderne de taille moyenne et ouvert avec un mur blanc, un sol en contreplaqué, aucune cheminée, un sol beige et poutres apparentes.
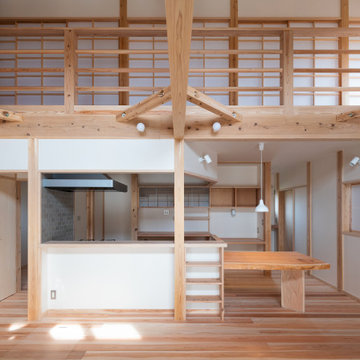
Inspiration pour un salon ouvert avec un mur blanc, un sol en bois brun, un poêle à bois, un manteau de cheminée en béton, un téléviseur indépendant, un sol marron, poutres apparentes et du papier peint.
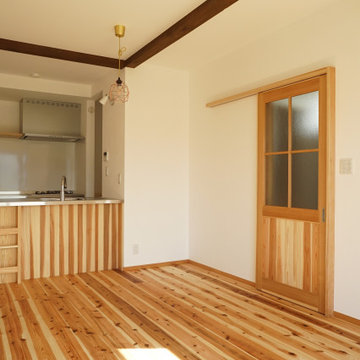
Inspiration pour un salon traditionnel ouvert avec un mur blanc, parquet clair, un sol beige et poutres apparentes.
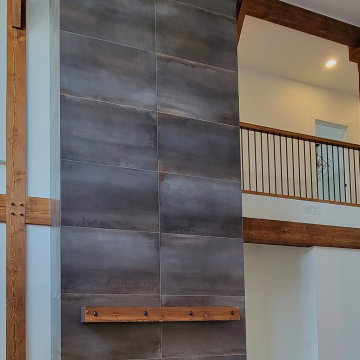
The focal point of the living room is the floor to ceiling tiled fireplace. A simple yet effective medium wood mantle is set against the dark tile. The same wood colour is seen throughout the home in the exposed wood beams and trim.
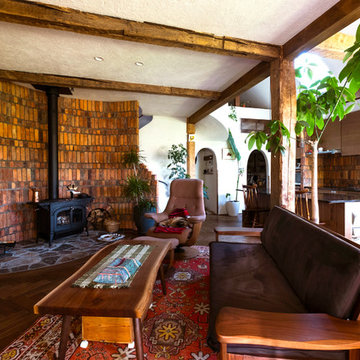
森の中のスキップ住宅
Aménagement d'un salon éclectique de taille moyenne et ouvert avec un mur blanc, parquet foncé, un poêle à bois, un manteau de cheminée en brique, un sol marron et poutres apparentes.
Aménagement d'un salon éclectique de taille moyenne et ouvert avec un mur blanc, parquet foncé, un poêle à bois, un manteau de cheminée en brique, un sol marron et poutres apparentes.
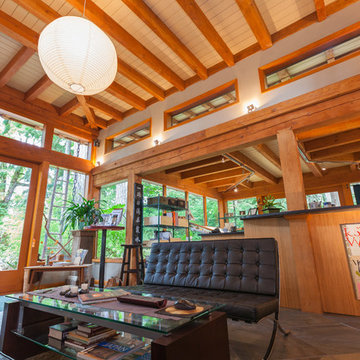
Idées déco pour un salon contemporain ouvert avec un mur blanc, un sol en ardoise, un sol multicolore et poutres apparentes.
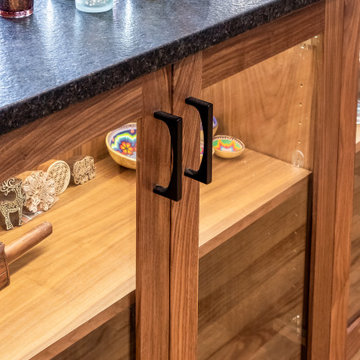
Lighted display cabinet with leather-finish quartz countertop.
Idées déco pour un grand salon contemporain ouvert avec un mur blanc, un sol en bois brun et poutres apparentes.
Idées déco pour un grand salon contemporain ouvert avec un mur blanc, un sol en bois brun et poutres apparentes.
Idées déco de salons de couleur bois avec poutres apparentes
1