Idées déco de salons de couleur bois avec un manteau de cheminée en pierre
Trier par :
Budget
Trier par:Populaires du jour
101 - 120 sur 1 516 photos
1 sur 3
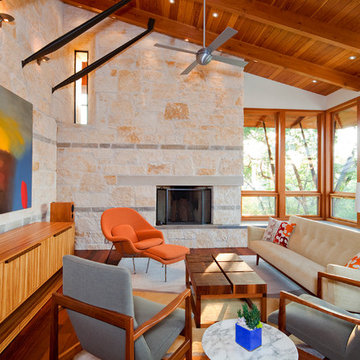
Tre Dunham
Cette image montre un salon design avec un mur beige, une cheminée standard et un manteau de cheminée en pierre.
Cette image montre un salon design avec un mur beige, une cheminée standard et un manteau de cheminée en pierre.
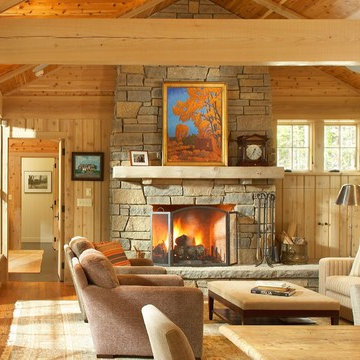
The Fireplace is a wonderful 4' to 8 ' real field stone done by RW Masonry 4704 Hwy E Phelps WI 54554 715.545.2490.
Inspiration pour un salon chalet ouvert et de taille moyenne avec une salle de réception, un sol en bois brun, une cheminée standard et un manteau de cheminée en pierre.
Inspiration pour un salon chalet ouvert et de taille moyenne avec une salle de réception, un sol en bois brun, une cheminée standard et un manteau de cheminée en pierre.
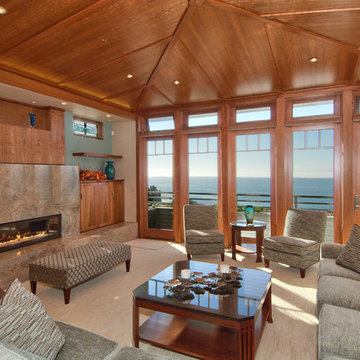
Cette image montre un salon traditionnel de taille moyenne et fermé avec une salle de réception, un mur beige, moquette, une cheminée ribbon, un manteau de cheminée en pierre, aucun téléviseur et un sol beige.
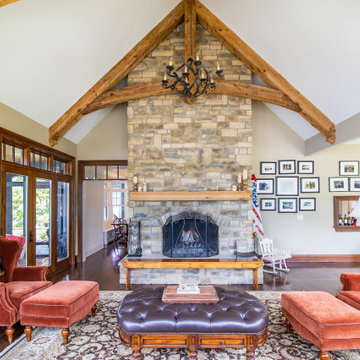
The perfect spot for Sunday morning coffee ☕️
.
.
.
#payneandpayne #homebuilder #homedecor #homedesign #custombuild #exposedbeams
#luxuryhome #fireplace #cathedralceiling #gatheringplace #stayathome
#ohiohomebuilders #ohiocustomhomes #dreamhome #nahb #buildersofinsta #clevelandbuilders #chardon #geaugacounty #AtHomeCLE .
.?@paulceroky
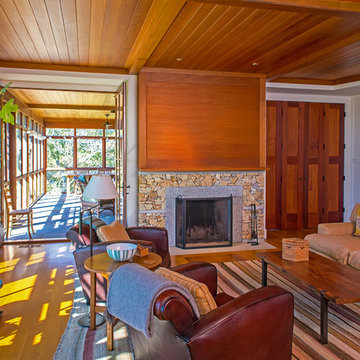
Inspiration pour un grand salon fermé avec un mur blanc, un sol en bois brun, une cheminée standard, un manteau de cheminée en pierre et un sol marron.
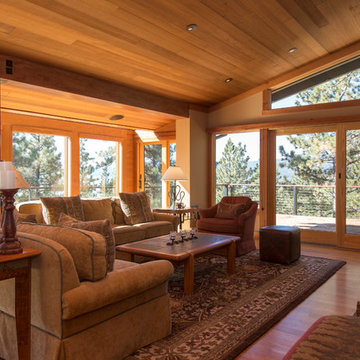
Idées déco pour un salon montagne ouvert avec parquet clair, une cheminée standard et un manteau de cheminée en pierre.
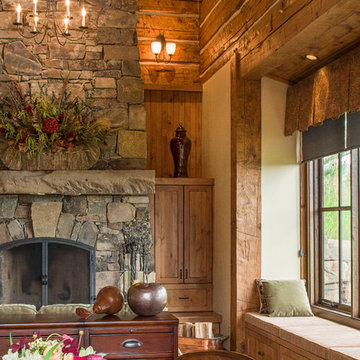
Aménagement d'un salon montagne de taille moyenne et ouvert avec un mur beige, parquet foncé, une cheminée standard, un manteau de cheminée en pierre et aucun téléviseur.
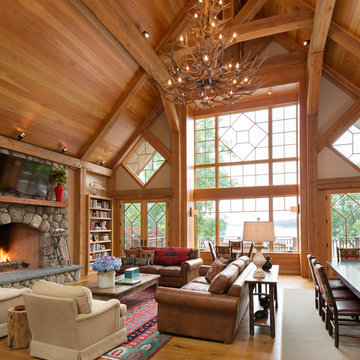
Great Room, view towards lake - Photo: Tim Lee Photography
Idée de décoration pour un grand salon chalet ouvert avec un mur marron, un sol en bois brun, une cheminée standard, un manteau de cheminée en pierre, un téléviseur fixé au mur et un sol marron.
Idée de décoration pour un grand salon chalet ouvert avec un mur marron, un sol en bois brun, une cheminée standard, un manteau de cheminée en pierre, un téléviseur fixé au mur et un sol marron.
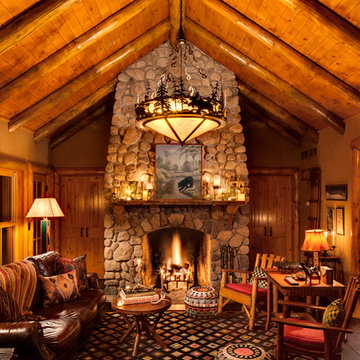
The great room of the master cabin features a towering stone fireplace and log rafters.
Idées déco pour un grand salon montagne avec une cheminée standard, un manteau de cheminée en pierre, parquet foncé et un sol marron.
Idées déco pour un grand salon montagne avec une cheminée standard, un manteau de cheminée en pierre, parquet foncé et un sol marron.
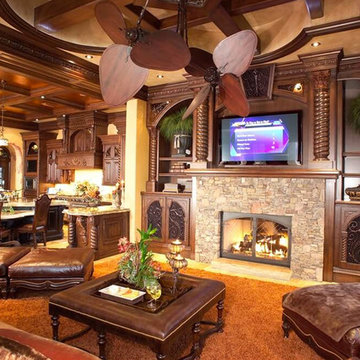
Idées déco pour un salon craftsman de taille moyenne et fermé avec un mur marron, moquette, une cheminée standard, un manteau de cheminée en pierre, un téléviseur fixé au mur et un sol beige.

Custom designed cabinets and paneling line the walls of this exquisite home library. Gothic arch motif is repeated on the cabinet door fronts. Wood parquet floor. Animal head plaques add interest to the ceiling beams. Interior furnishings specified by Leczinski Design Associates.
Ron Ruscio Photo
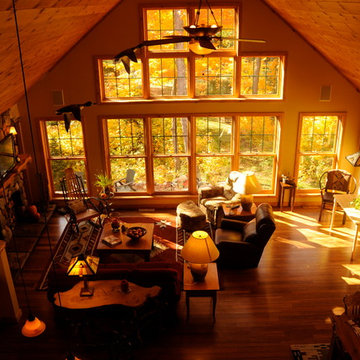
A remodeled living space with large windows overlooking the woods
Aménagement d'un salon montagne avec un sol en bois brun, une cheminée standard, un manteau de cheminée en pierre et un téléviseur fixé au mur.
Aménagement d'un salon montagne avec un sol en bois brun, une cheminée standard, un manteau de cheminée en pierre et un téléviseur fixé au mur.
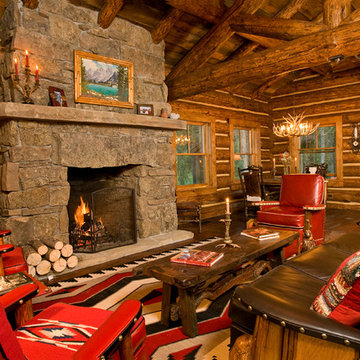
Inspiration pour un salon traditionnel avec une cheminée standard et un manteau de cheminée en pierre.

The family room, including the kitchen and breakfast area, features stunning indirect lighting, a fire feature, stacked stone wall, art shelves and a comfortable place to relax and watch TV.
Photography: Mark Boisclair
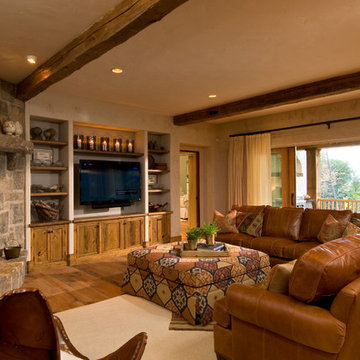
A European-California influenced Custom Home sits on a hill side with an incredible sunset view of Saratoga Lake. This exterior is finished with reclaimed Cypress, Stucco and Stone. While inside, the gourmet kitchen, dining and living areas, custom office/lounge and Witt designed and built yoga studio create a perfect space for entertaining and relaxation. Nestle in the sun soaked veranda or unwind in the spa-like master bath; this home has it all. Photos by Randall Perry Photography.
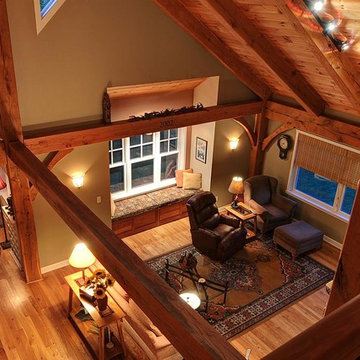
Photo By: Bill Alexander
The lighting in the living room accents the recessed window seat area and wood trimmed ceiling
Aménagement d'un salon montagne de taille moyenne et ouvert avec un mur vert, un sol en bois brun, une cheminée standard, un manteau de cheminée en pierre et un téléviseur fixé au mur.
Aménagement d'un salon montagne de taille moyenne et ouvert avec un mur vert, un sol en bois brun, une cheminée standard, un manteau de cheminée en pierre et un téléviseur fixé au mur.

This timber frame great room is created by the custom, curved timber trusses, which also open the up to the window prow with amazing lake views.
Photos: Copyright Heidi Long, Longview Studios, Inc.
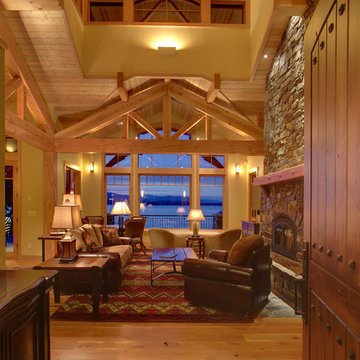
Great Room with cupola, truss and lake views.
Photo by Marie Dominique Verdier
Cette photo montre un salon mansardé ou avec mezzanine montagne de taille moyenne avec un mur jaune, parquet clair, une cheminée standard, un manteau de cheminée en pierre, une salle de réception, aucun téléviseur et un sol beige.
Cette photo montre un salon mansardé ou avec mezzanine montagne de taille moyenne avec un mur jaune, parquet clair, une cheminée standard, un manteau de cheminée en pierre, une salle de réception, aucun téléviseur et un sol beige.

This view shows the added built-in surrounding a flat screen tv. To accomplish necessary non-combustible surfaces surrounding the new wood-burning stove by Rais, I wrapped the right side of the cabinetry with stone tile. This little stove can heat an 1100 SF space.
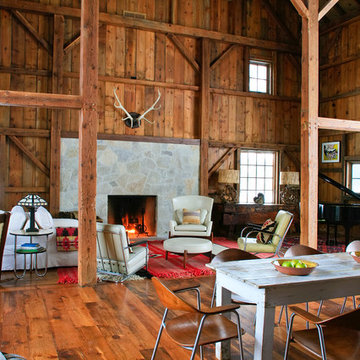
As part of the Walnut Farm project, Northworks was commissioned to convert an existing 19th century barn into a fully-conditioned home. Working closely with the local contractor and a barn restoration consultant, Northworks conducted a thorough investigation of the existing structure. The resulting design is intended to preserve the character of the original barn while taking advantage of its spacious interior volumes and natural materials.
Idées déco de salons de couleur bois avec un manteau de cheminée en pierre
6