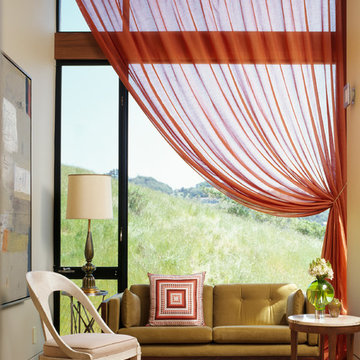Idées déco de salons de couleur bois avec un mur beige
Trier par :
Budget
Trier par:Populaires du jour
1 - 20 sur 1 577 photos
1 sur 3

A basement level family room with music related artwork. Framed album covers and musical instruments reflect the home owners passion and interests.
Photography by: Peter Rymwid
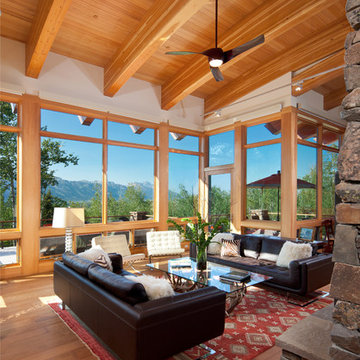
Idées déco pour un très grand salon contemporain ouvert avec une salle de réception, aucun téléviseur, un mur beige et un sol en bois brun.

Builder & Interior Selections: Kyle Hunt & Partners, Architect: Sharratt Design Company, Landscape Design: Yardscapes, Photography by James Kruger, LandMark Photography

1950’s mid century modern hillside home.
full restoration | addition | modernization.
board formed concrete | clear wood finishes | mid-mod style.
Cette image montre un grand salon vintage ouvert avec un mur beige, un sol en bois brun, cheminée suspendue, un manteau de cheminée en métal, un téléviseur fixé au mur, un sol marron et canapé noir.
Cette image montre un grand salon vintage ouvert avec un mur beige, un sol en bois brun, cheminée suspendue, un manteau de cheminée en métal, un téléviseur fixé au mur, un sol marron et canapé noir.

This antique Serapi complements this living room in the Boston Back Bay neighborhood.
ID: Antique Persian Serapi
Idée de décoration pour un grand salon tradition fermé avec une salle de réception, un mur beige, parquet foncé, une cheminée standard, un manteau de cheminée en pierre et aucun téléviseur.
Idée de décoration pour un grand salon tradition fermé avec une salle de réception, un mur beige, parquet foncé, une cheminée standard, un manteau de cheminée en pierre et aucun téléviseur.
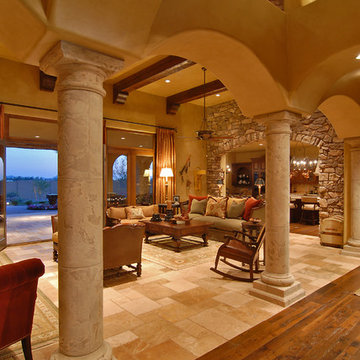
Idées déco pour un grand salon méditerranéen ouvert avec un mur beige, un sol en travertin et un sol beige.
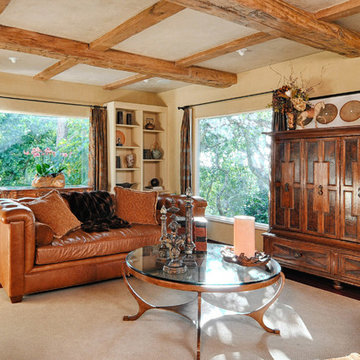
Scott DuBose Photography
Réalisation d'un salon tradition avec un mur beige et un téléviseur dissimulé.
Réalisation d'un salon tradition avec un mur beige et un téléviseur dissimulé.

Pam Singleton Photography
Cette photo montre un salon chic avec un mur beige et une cheminée standard.
Cette photo montre un salon chic avec un mur beige et une cheminée standard.
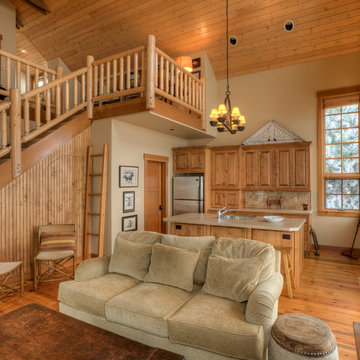
Great room with loft.
Photography by Lucas Henning.
Réalisation d'un petit salon mansardé ou avec mezzanine champêtre avec un mur beige, un sol en bois brun et un sol marron.
Réalisation d'un petit salon mansardé ou avec mezzanine champêtre avec un mur beige, un sol en bois brun et un sol marron.
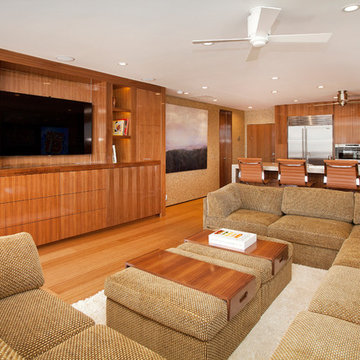
Aménagement d'un salon contemporain de taille moyenne et ouvert avec un mur beige, un sol en bois brun, un téléviseur encastré et aucune cheminée.
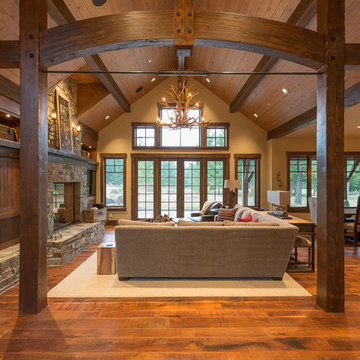
Idées déco pour un salon montagne ouvert avec un mur beige, un sol en bois brun, une cheminée standard, un manteau de cheminée en pierre, un téléviseur encastré et un sol marron.
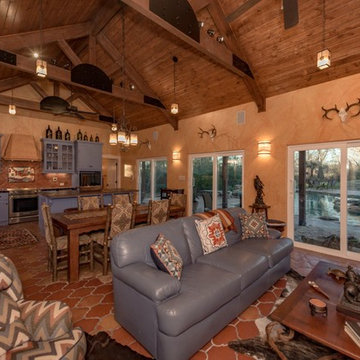
Aménagement d'un salon sud-ouest américain de taille moyenne et ouvert avec un mur beige, tomettes au sol, un téléviseur indépendant, une cheminée d'angle, un manteau de cheminée en plâtre et un sol marron.
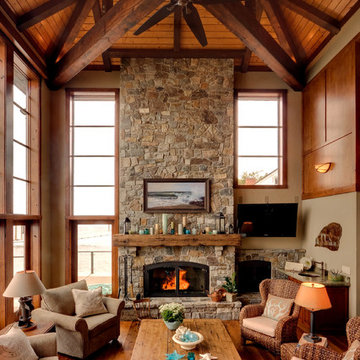
Aménagement d'un salon montagne avec une salle de réception, un mur beige, un sol en bois brun, une cheminée standard, un manteau de cheminée en pierre, un téléviseur fixé au mur et éclairage.

The magnificent Casey Flat Ranch Guinda CA consists of 5,284.43 acres in the Capay Valley and abuts the eastern border of Napa Valley, 90 minutes from San Francisco.
There are 24 acres of vineyard, a grass-fed Longhorn cattle herd (with 95 pairs), significant 6-mile private road and access infrastructure, a beautiful ~5,000 square foot main house, a pool, a guest house, a manager's house, a bunkhouse and a "honeymoon cottage" with total accommodation for up to 30 people.
Agriculture improvements include barn, corral, hay barn, 2 vineyard buildings, self-sustaining solar grid and 6 water wells, all managed by full time Ranch Manager and Vineyard Manager.The climate at the ranch is similar to northern St. Helena with diurnal temperature fluctuations up to 40 degrees of warm days, mild nights and plenty of sunshine - perfect weather for both Bordeaux and Rhone varieties. The vineyard produces grapes for wines under 2 brands: "Casey Flat Ranch" and "Open Range" varietals produced include Cabernet Sauvignon, Cabernet Franc, Syrah, Grenache, Mourvedre, Sauvignon Blanc and Viognier.
There is expansion opportunity of additional vineyards to more than 80 incremental acres and an additional 50-100 acres for potential agricultural business of walnuts, olives and other products.
Casey Flat Ranch brand longhorns offer a differentiated beef delight to families with ranch-to-table program of lean, superior-taste "Coddled Cattle". Other income opportunities include resort-retreat usage for Bay Area individuals and corporations as a hunting lodge, horse-riding ranch, or elite conference-retreat.

A harmonious colour palette of blacks, beiges and golds allows works of art to be brought into dramatic relief.
Idées déco pour un salon classique avec une bibliothèque ou un coin lecture, parquet foncé et un mur beige.
Idées déco pour un salon classique avec une bibliothèque ou un coin lecture, parquet foncé et un mur beige.
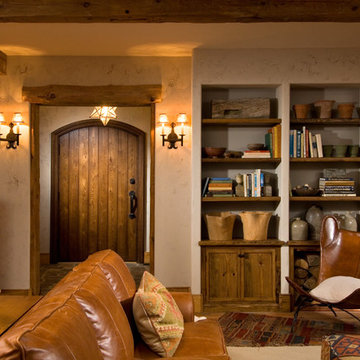
A European-California influenced Custom Home sits on a hill side with an incredible sunset view of Saratoga Lake. This exterior is finished with reclaimed Cypress, Stucco and Stone. While inside, the gourmet kitchen, dining and living areas, custom office/lounge and Witt designed and built yoga studio create a perfect space for entertaining and relaxation. Nestle in the sun soaked veranda or unwind in the spa-like master bath; this home has it all. Photos by Randall Perry Photography.
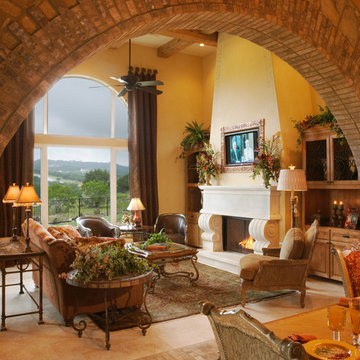
Aménagement d'un grand salon méditerranéen avec un mur beige et une cheminée standard.

501 Studios
Exemple d'un grand salon méditerranéen ouvert avec une salle de réception, un mur beige, un sol en carrelage de porcelaine, une cheminée standard, aucun téléviseur et un manteau de cheminée en pierre.
Exemple d'un grand salon méditerranéen ouvert avec une salle de réception, un mur beige, un sol en carrelage de porcelaine, une cheminée standard, aucun téléviseur et un manteau de cheminée en pierre.

Cette photo montre un grand salon mansardé ou avec mezzanine chic avec un mur beige, un sol en bois brun, aucune cheminée et aucun téléviseur.
Idées déco de salons de couleur bois avec un mur beige
1
