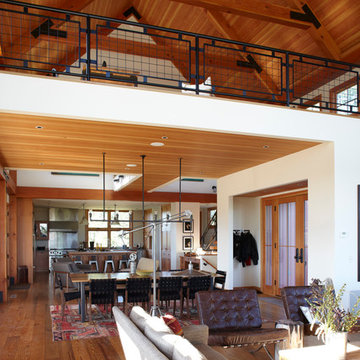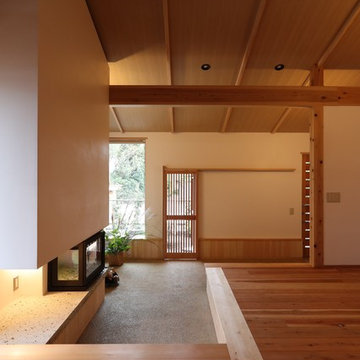Idées déco de salons de couleur bois avec un mur blanc
Trier par :
Budget
Trier par:Populaires du jour
1 - 20 sur 1 195 photos
1 sur 3

Resource Furniture worked with Turkel Design to furnish Axiom Desert House, a custom-designed, luxury prefab home nestled in sunny Palm Springs. Resource Furniture provided the Square Line Sofa with pull-out end tables; the Raia walnut dining table and Orca dining chairs; the Flex Outdoor modular sofa on the lanai; as well as the Tango Sectional, Swing, and Kali Duo wall beds. These transforming, multi-purpose and small-footprint furniture pieces allow the 1,200-square-foot home to feel and function like one twice the size, without compromising comfort or high-end style. Axiom Desert House made its debut in February 2019 as a Modernism Week Featured Home and gained national attention for its groundbreaking innovations in high-end prefab construction and flexible, sustainable design.

Réalisation d'un salon tradition fermé avec un mur blanc, moquette, un poêle à bois et un sol blanc.
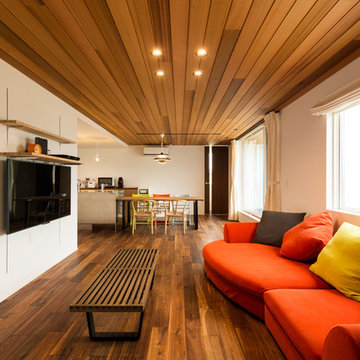
Exemple d'un salon moderne ouvert avec un mur blanc, parquet foncé, un téléviseur fixé au mur et un sol marron.
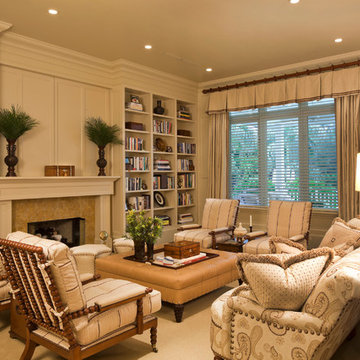
Steven Brooke Studios
Cette image montre un grand salon traditionnel fermé avec un manteau de cheminée en pierre, un mur blanc, une salle de réception, parquet foncé, une cheminée standard, aucun téléviseur et un sol marron.
Cette image montre un grand salon traditionnel fermé avec un manteau de cheminée en pierre, un mur blanc, une salle de réception, parquet foncé, une cheminée standard, aucun téléviseur et un sol marron.

Inspiration pour un très grand salon design ouvert avec un mur blanc, parquet clair et un mur en pierre.

Photography: Michael Hunter
Réalisation d'un salon vintage de taille moyenne avec un mur blanc, un sol en bois brun, un téléviseur fixé au mur et une cheminée standard.
Réalisation d'un salon vintage de taille moyenne avec un mur blanc, un sol en bois brun, un téléviseur fixé au mur et une cheminée standard.

A mixture of classic construction and modern European furnishings redefines mountain living in this second home in charming Lahontan in Truckee, California. Designed for an active Bay Area family, this home is relaxed, comfortable and fun.

Our clients wanted the ultimate modern farmhouse custom dream home. They found property in the Santa Rosa Valley with an existing house on 3 ½ acres. They could envision a new home with a pool, a barn, and a place to raise horses. JRP and the clients went all in, sparing no expense. Thus, the old house was demolished and the couple’s dream home began to come to fruition.
The result is a simple, contemporary layout with ample light thanks to the open floor plan. When it comes to a modern farmhouse aesthetic, it’s all about neutral hues, wood accents, and furniture with clean lines. Every room is thoughtfully crafted with its own personality. Yet still reflects a bit of that farmhouse charm.
Their considerable-sized kitchen is a union of rustic warmth and industrial simplicity. The all-white shaker cabinetry and subway backsplash light up the room. All white everything complimented by warm wood flooring and matte black fixtures. The stunning custom Raw Urth reclaimed steel hood is also a star focal point in this gorgeous space. Not to mention the wet bar area with its unique open shelves above not one, but two integrated wine chillers. It’s also thoughtfully positioned next to the large pantry with a farmhouse style staple: a sliding barn door.
The master bathroom is relaxation at its finest. Monochromatic colors and a pop of pattern on the floor lend a fashionable look to this private retreat. Matte black finishes stand out against a stark white backsplash, complement charcoal veins in the marble looking countertop, and is cohesive with the entire look. The matte black shower units really add a dramatic finish to this luxurious large walk-in shower.
Photographer: Andrew - OpenHouse VC
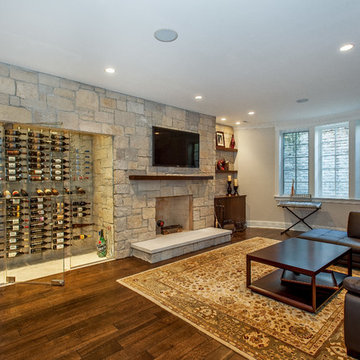
Aménagement d'un salon classique avec un manteau de cheminée en pierre, une cheminée standard, parquet foncé et un mur blanc.
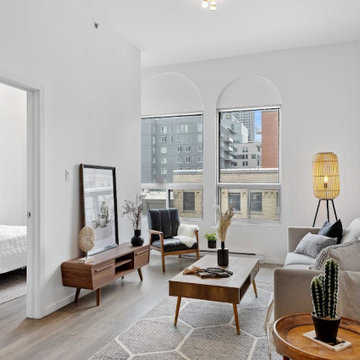
Aménagement d'un condo vide avec du mobilier mid-century modern . Cette unité destinée à la location est sertie de notes exotiques qui rendent les espaces chaleureux.

Idées déco pour un salon contemporain ouvert avec un mur blanc, parquet clair, un téléviseur indépendant et un sol gris.
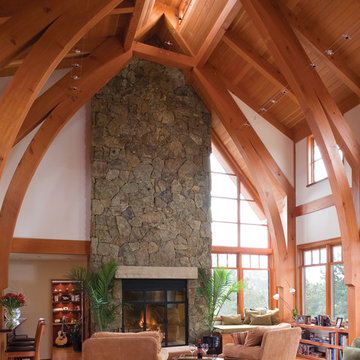
Idée de décoration pour un salon chalet avec un mur blanc, un sol en bois brun, une cheminée standard, un manteau de cheminée en pierre et un sol marron.

Living room
Idées déco pour un très grand salon contemporain ouvert avec un bar de salon, un mur blanc, un sol en travertin et un téléviseur encastré.
Idées déco pour un très grand salon contemporain ouvert avec un bar de salon, un mur blanc, un sol en travertin et un téléviseur encastré.
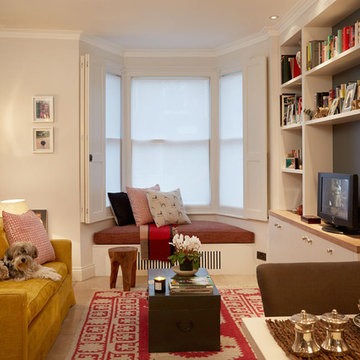
Réalisation d'un salon tradition fermé avec une salle de réception, un mur blanc et un téléviseur indépendant.
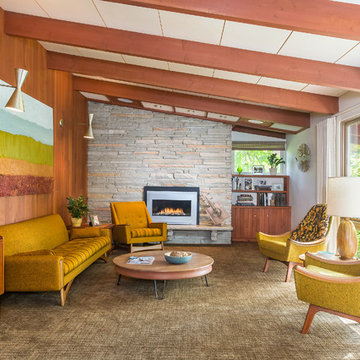
Andrea Rugg Photography
Aménagement d'un salon rétro avec une salle de réception, un mur blanc, moquette, une cheminée standard et un manteau de cheminée en pierre.
Aménagement d'un salon rétro avec une salle de réception, un mur blanc, moquette, une cheminée standard et un manteau de cheminée en pierre.

A Brilliant Photo - Agneiszka Wormus
Inspiration pour un très grand salon craftsman ouvert avec un mur blanc, un sol en bois brun, une cheminée standard, un manteau de cheminée en pierre et un téléviseur fixé au mur.
Inspiration pour un très grand salon craftsman ouvert avec un mur blanc, un sol en bois brun, une cheminée standard, un manteau de cheminée en pierre et un téléviseur fixé au mur.

Exemple d'un salon méditerranéen avec un mur blanc, une cheminée standard, un manteau de cheminée en pierre et un sol beige.
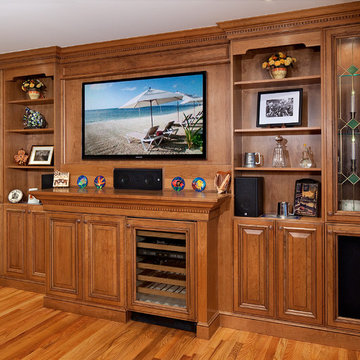
Cette image montre un salon traditionnel de taille moyenne et ouvert avec un bar de salon, un sol en bois brun, un téléviseur encastré, un mur blanc et aucune cheminée.
Idées déco de salons de couleur bois avec un mur blanc
1
