Idées déco de salons de couleur bois avec un mur marron
Trier par :
Budget
Trier par:Populaires du jour
21 - 40 sur 530 photos
1 sur 3
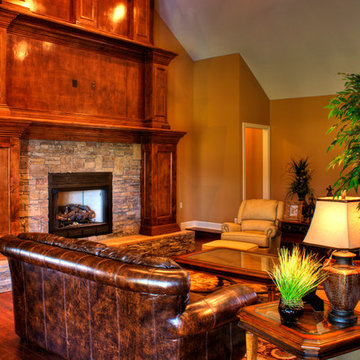
Tall, stained wood fireplace with stone surround.
Idée de décoration pour un salon craftsman ouvert avec une salle de réception, un téléviseur fixé au mur, un mur marron, un sol en bois brun, une cheminée standard et un manteau de cheminée en pierre.
Idée de décoration pour un salon craftsman ouvert avec une salle de réception, un téléviseur fixé au mur, un mur marron, un sol en bois brun, une cheminée standard et un manteau de cheminée en pierre.
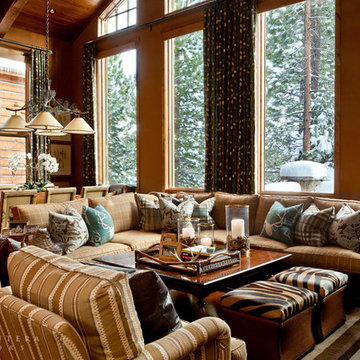
Exemple d'un salon montagne avec une salle de réception, un mur marron et un sol en bois brun.

This dramatic contemporary residence features extraordinary design with magnificent views of Angel Island, the Golden Gate Bridge, and the ever changing San Francisco Bay. The amazing great room has soaring 36 foot ceilings, a Carnelian granite cascading waterfall flanked by stairways on each side, and an unique patterned sky roof of redwood and cedar. The 57 foyer windows and glass double doors are specifically designed to frame the world class views. Designed by world-renowned architect Angela Danadjieva as her personal residence, this unique architectural masterpiece features intricate woodwork and innovative environmental construction standards offering an ecological sanctuary with the natural granite flooring and planters and a 10 ft. indoor waterfall. The fluctuating light filtering through the sculptured redwood ceilings creates a reflective and varying ambiance. Other features include a reinforced concrete structure, multi-layered slate roof, a natural garden with granite and stone patio leading to a lawn overlooking the San Francisco Bay. Completing the home is a spacious master suite with a granite bath, an office / second bedroom featuring a granite bath, a third guest bedroom suite and a den / 4th bedroom with bath. Other features include an electronic controlled gate with a stone driveway to the two car garage and a dumb waiter from the garage to the granite kitchen.

Earthy tones and rich colors evolve together at this Laurel Hollow Manor that graces the North Shore. An ultra comfortable leather Chesterfield sofa and a mix of 19th century antiques gives this grand room a feel of relaxed but rich ambiance.
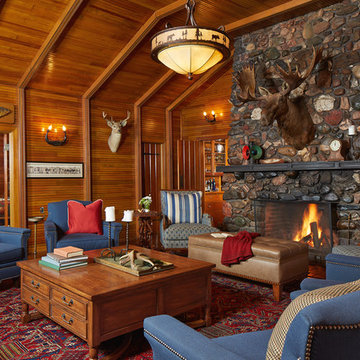
Idées déco pour un salon montagne de taille moyenne et ouvert avec une salle de réception, une cheminée standard, un manteau de cheminée en pierre, un mur marron, moquette, aucun téléviseur et un sol rouge.
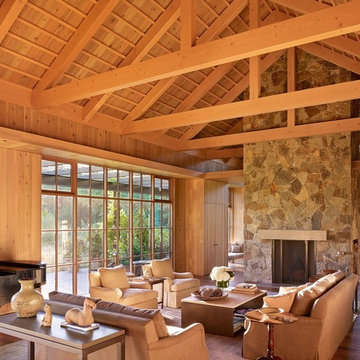
Country Garden Residence by Olson Kunding.
Photos by: Jeremy Bitterman
Exemple d'un salon nature ouvert avec un mur marron, parquet foncé, une cheminée standard, un manteau de cheminée en pierre, aucun téléviseur et un sol marron.
Exemple d'un salon nature ouvert avec un mur marron, parquet foncé, une cheminée standard, un manteau de cheminée en pierre, aucun téléviseur et un sol marron.
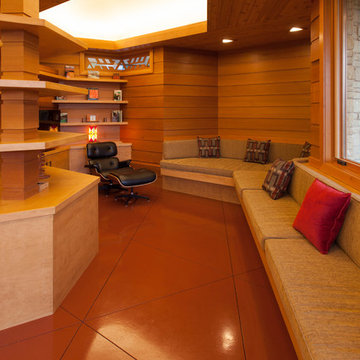
Stained and sealed (Cherokee Red) concrete floor- concconcretefloors with s
Cette photo montre un salon rétro fermé avec une bibliothèque ou un coin lecture et un mur marron.
Cette photo montre un salon rétro fermé avec une bibliothèque ou un coin lecture et un mur marron.
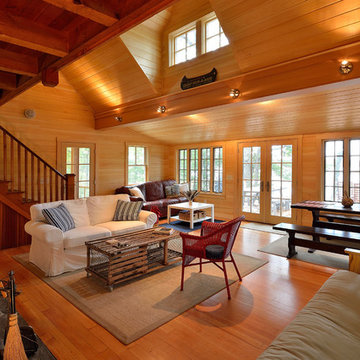
The warmth of the clear- cut pine and cathedral ceiling andstone fireplace makes this space inviting for all seasons.
Idées déco pour un grand salon classique ouvert avec une salle de réception, un mur marron, parquet clair, une cheminée standard, un manteau de cheminée en pierre et aucun téléviseur.
Idées déco pour un grand salon classique ouvert avec une salle de réception, un mur marron, parquet clair, une cheminée standard, un manteau de cheminée en pierre et aucun téléviseur.
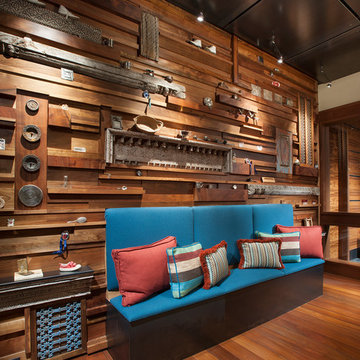
Anita Lang - IMI Design - Scottsdale, AZ
Inspiration pour un salon sud-ouest américain avec un mur marron, un sol en bois brun et un sol marron.
Inspiration pour un salon sud-ouest américain avec un mur marron, un sol en bois brun et un sol marron.

This custom home built in Hershey, PA received the 2010 Custom Home of the Year Award from the Home Builders Association of Metropolitan Harrisburg. An upscale home perfect for a family features an open floor plan, three-story living, large outdoor living area with a pool and spa, and many custom details that make this home unique.
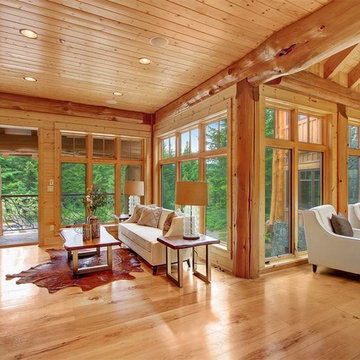
This side of the living room features a wall mounted TV above the fireplace and views of the hot tub and pool.
Idées déco pour un salon montagne de taille moyenne et ouvert avec une salle de réception, un mur marron, parquet clair, une cheminée double-face, un manteau de cheminée en pierre et un téléviseur fixé au mur.
Idées déco pour un salon montagne de taille moyenne et ouvert avec une salle de réception, un mur marron, parquet clair, une cheminée double-face, un manteau de cheminée en pierre et un téléviseur fixé au mur.
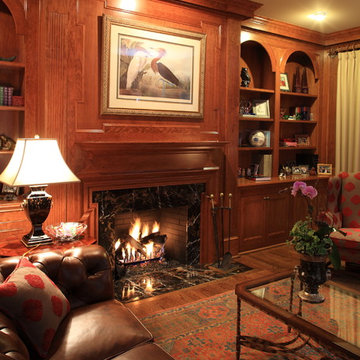
Jim Sink
Exemple d'un salon chic de taille moyenne et ouvert avec une salle de réception, un mur marron, parquet foncé, une cheminée standard, un manteau de cheminée en pierre et aucun téléviseur.
Exemple d'un salon chic de taille moyenne et ouvert avec une salle de réception, un mur marron, parquet foncé, une cheminée standard, un manteau de cheminée en pierre et aucun téléviseur.
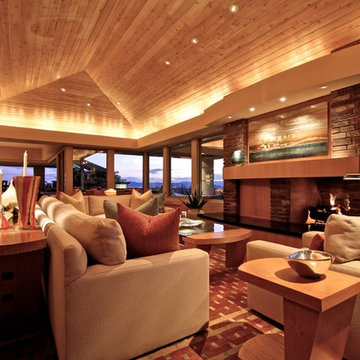
Cette image montre un salon design de taille moyenne et ouvert avec une salle de réception, un mur marron, parquet clair, une cheminée standard, un manteau de cheminée en brique et aucun téléviseur.
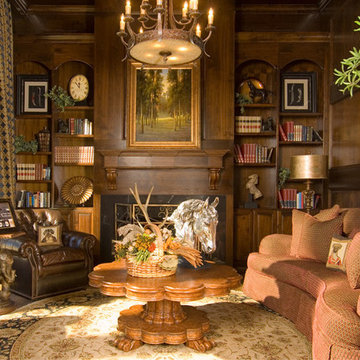
Exemple d'un grand salon éclectique avec un mur marron, parquet foncé, une cheminée standard et un manteau de cheminée en bois.
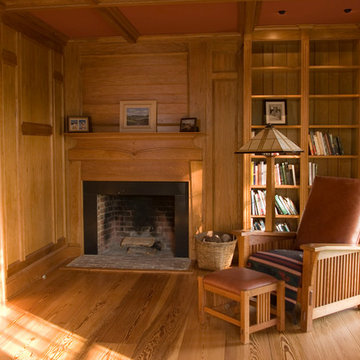
The Arts & Crafts Movement encompasses the work of the Greene Brothers, Gustav Stickley, and notably, the genius of Rene Mackintosh and his wife, M. McDonald. Their art informed and invigorated the spiritual and contemplative aspects of the movement.
For this design our client imposed no boundaries on the project, except that the room serve as both library and guest room. The existing fireplace, squeezed into a corner, posed an initial challenge, but now appears well intended for the space.
Warm butternut was used to soften the room. Organic details appoint the bookcase columns and the surrounding passages of paneling. Windows were framed with angled panels, and sills were deepened to invite a relaxed view of the yard. The bed is tucked in its own niche, limiting its intrusion upon the room’s other uses.
Multi-function rooms require deft design, and exceptional craftsmanship. The art of renowned glass artisan, Wayne Cain, contributed masterfully to this room’s appeal. Design and detail are hallmarks of the craftsmanship from Jaeger and Ernst.
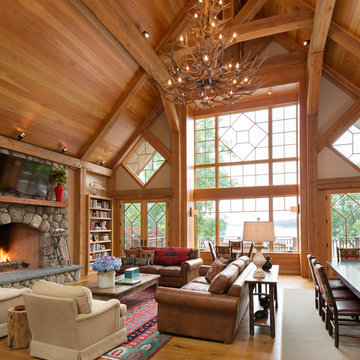
Great Room, view towards lake - Photo: Tim Lee Photography
Idée de décoration pour un grand salon chalet ouvert avec un mur marron, un sol en bois brun, une cheminée standard, un manteau de cheminée en pierre, un téléviseur fixé au mur et un sol marron.
Idée de décoration pour un grand salon chalet ouvert avec un mur marron, un sol en bois brun, une cheminée standard, un manteau de cheminée en pierre, un téléviseur fixé au mur et un sol marron.
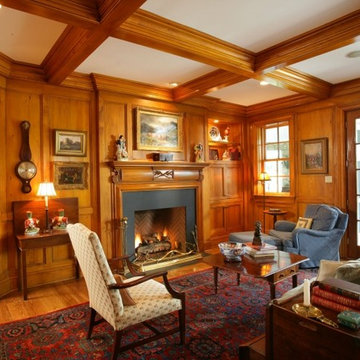
Réalisation d'un salon craftsman de taille moyenne et ouvert avec un mur marron, un sol en bois brun, une cheminée standard et aucun téléviseur.
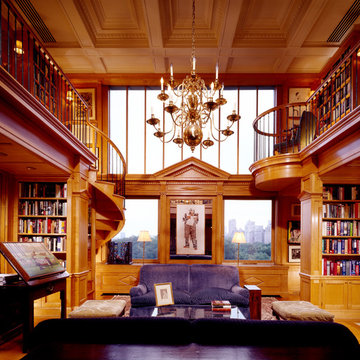
A new library on Central Park, in an apartment facing treetop level. Architecture by Fairfax & Sammons, photography by Durston Saylor
Idée de décoration pour un très grand salon tradition ouvert avec une bibliothèque ou un coin lecture, un mur marron, parquet clair et aucun téléviseur.
Idée de décoration pour un très grand salon tradition ouvert avec une bibliothèque ou un coin lecture, un mur marron, parquet clair et aucun téléviseur.
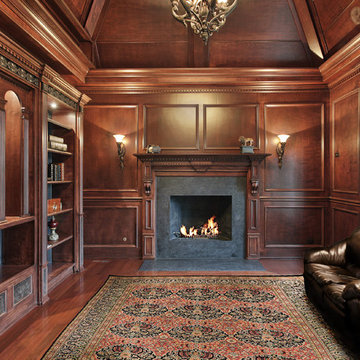
Idée de décoration pour un salon tradition de taille moyenne et fermé avec une salle de réception, un mur marron, parquet foncé, une cheminée standard, un manteau de cheminée en béton, aucun téléviseur et un sol marron.
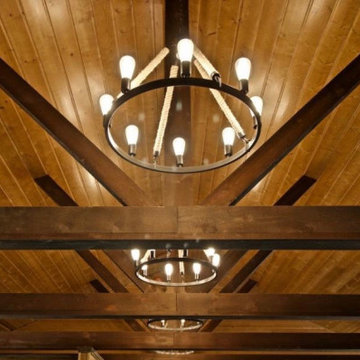
A rustic cabin set on a 5.9 acre wooded property on Little Boy Lake in Longville, MN, the design takes advantage of its secluded setting and stunning lake views. Covered porches on the forest-side and lake-side offer protection from the elements while allowing one to enjoy the fresh open air and unobstructed views. Once inside, one is greeted by a series of custom closet and bench built-ins hidden behind a pair of sliding wood barn doors. Ahead is a dramatic open great room with vaulted ceilings exposing the wood trusses and large circular chandeliers. Anchoring the space is a natural river-rock stone fireplace with windows on all sides capturing views of the forest and lake. A spacious kitchen with custom hickory cabinetry and cobalt blue appliances opens up the the great room creating a warm and inviting setting. The unassuming exterior is adorned in circle sawn cedar siding with red windows. The inside surfaces are clad in circle sawn wood boards adding to the rustic feel of the cabin.
Idées déco de salons de couleur bois avec un mur marron
2