Idées déco de salons de couleur bois avec un sol en carrelage de céramique
Trier par :
Budget
Trier par:Populaires du jour
1 - 20 sur 101 photos
1 sur 3

The second living room, designed specially for children. Note the extensive LEGO collection along the top shelf! Photo by Andrew Latreille.
Cette photo montre un grand salon tendance ouvert avec une bibliothèque ou un coin lecture, un mur blanc, un sol en carrelage de céramique et aucun téléviseur.
Cette photo montre un grand salon tendance ouvert avec une bibliothèque ou un coin lecture, un mur blanc, un sol en carrelage de céramique et aucun téléviseur.

Proyecto de decoración para serie de Televisión de Netflix. Junto a Mercedes Canales Directora de Arte de la Serie se proyectan, diseñan y construyen los decorados para las protagonistas de la serie.
Nos encontramos por un lado la casa de Valeria con una decoración retro con antiguos muebles restaurados y pintados en colores muy llamativos y juveniles.
Se aprecian también las molduras y cenefas, los suelos hidráulicos, así como las galerías acristaladas...
Para darle un toque de color y personalidad propia se han empleado diferentes papeles de aire retro sobre las paredes con motiivos florales y estampados muy coloridos.

The homeowner's existing pink L-shaped sofa got a pick-me-up with an assortment of velvet, sheepskin & silk throw pillows to create a lived-in Global style vibe. Photo by Claire Esparros.
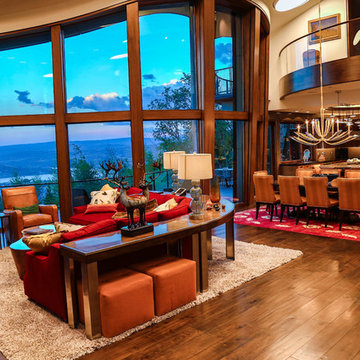
Aménagement d'un grand salon montagne ouvert avec une salle de réception, un mur blanc, un sol en carrelage de céramique et aucun téléviseur.

Echo Park, CA - Complete Accessory Dwelling Unit Build; Great Room
Cement tiled flooring, clear glass windows, doors, cabinets, recessed lighting, staircase, catwalk, Kitchen island, Kitchen appliances and matching coffee tables.
Please follow the following link in order to see the published article in Dwell Magazine.
https://www.dwell.com/article/backyard-cottage-adu-los-angeles-dac353a2

Réalisation d'un grand salon design ouvert avec une salle de réception, un mur blanc, un sol en carrelage de céramique, aucune cheminée, aucun téléviseur, un sol beige, différents designs de plafond et du papier peint.
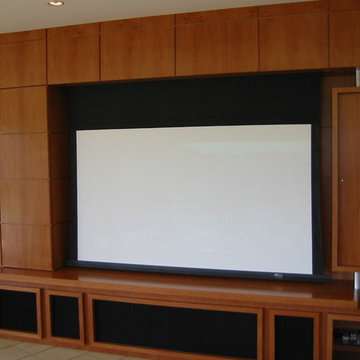
Réalisation d'un salon minimaliste avec un mur beige, un sol en carrelage de céramique et un téléviseur encastré.
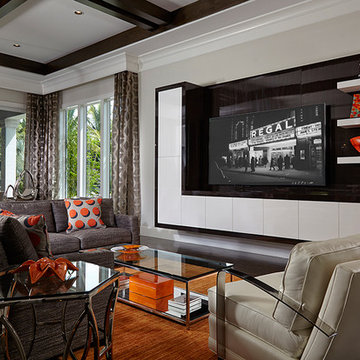
This home in Palm Beach Gardens, FL is contemporary space with a pop of color. With a simple palette of greys, the home is cozy and familiar space. The pop of orange adds warmth and personality.
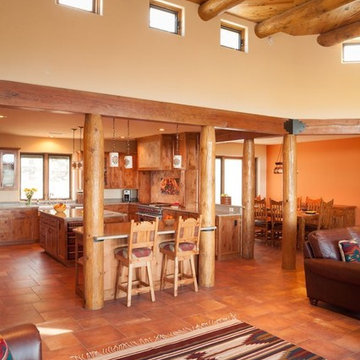
Cette photo montre un petit salon sud-ouest américain ouvert avec un mur beige, un sol en carrelage de céramique, une cheminée d'angle, un téléviseur fixé au mur, une salle de réception et un sol beige.
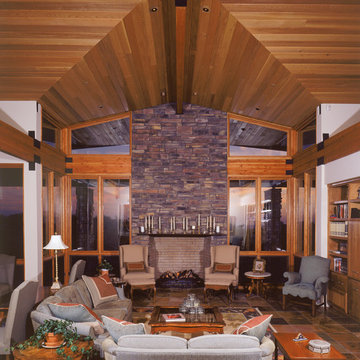
Cette photo montre un salon ouvert avec un bar de salon, un sol en carrelage de céramique, une cheminée standard, un manteau de cheminée en brique et un téléviseur encastré.
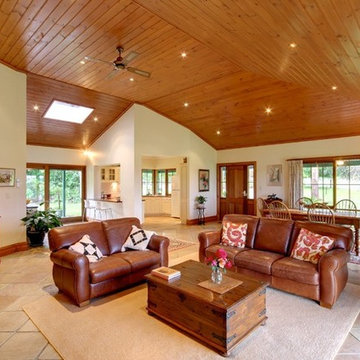
Réalisation d'un grand salon chalet avec un mur blanc, un sol en carrelage de céramique, une cheminée standard et un téléviseur indépendant.
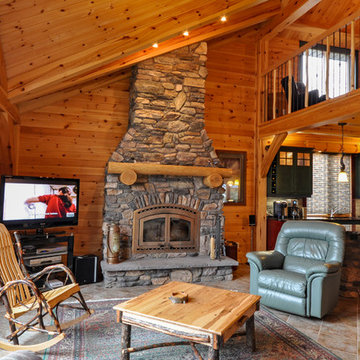
In the very center of this cottage is a striking 20 foot oak tree. Stripped of it's bark it not only adds a beatuful element to the space it is also a fully functioning peice to this full timber frame.
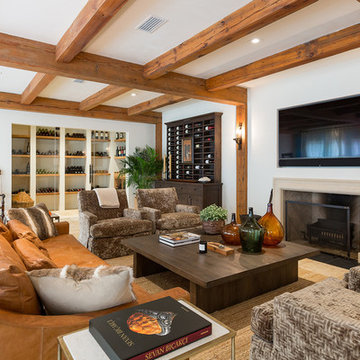
Cette image montre un grand salon traditionnel ouvert avec un mur blanc, un sol en carrelage de céramique, une cheminée standard, un manteau de cheminée en béton et un téléviseur fixé au mur.
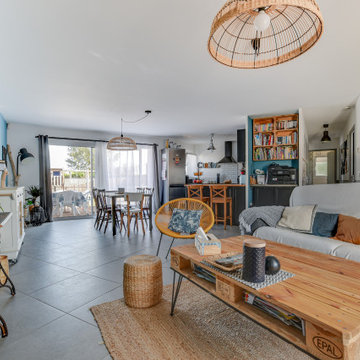
Inspiration pour un grand salon marin ouvert avec un mur blanc, un sol en carrelage de céramique et un sol gris.
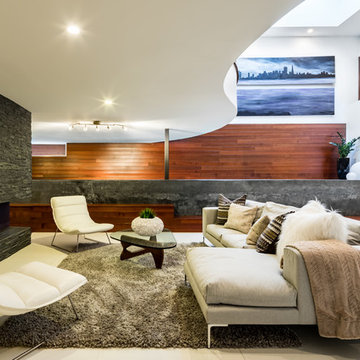
A basement with luxury! A curved ceiling on top, from where one can overlook all the activities happening in the lounge downstairs. A grand fireplace to cozy around with a warm rug and comfortable seating, perfect for those long conversations by the fire. The black tiles of the fireplace and the swimming pool wall are a great off-set against the white walls and flooring.
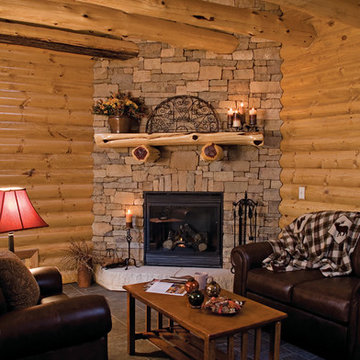
Cette image montre un grand salon mansardé ou avec mezzanine chalet avec un sol en carrelage de céramique, une cheminée d'angle, un manteau de cheminée en pierre et aucun téléviseur.
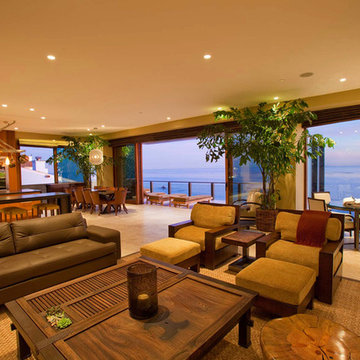
The interior of this home features wood textured concrete walls, giving it a clean modern look.
We are responsible for all concrete work seen. This includes the entire concrete structure of the home, including the interior walls, stairs and fire places. We are also responsible for the structural concrete and the installation of custom concrete caissons into bed rock to ensure a solid foundation as this home sits over the water. All interior furnishing was done by a professional after we completed the construction of the home.
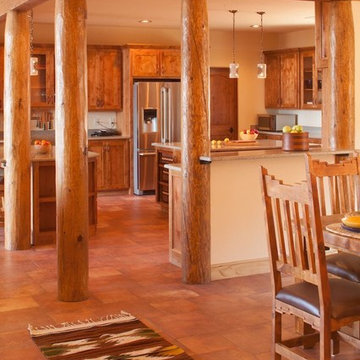
Réalisation d'un salon sud-ouest américain ouvert avec un mur beige, un sol en carrelage de céramique et un téléviseur fixé au mur.
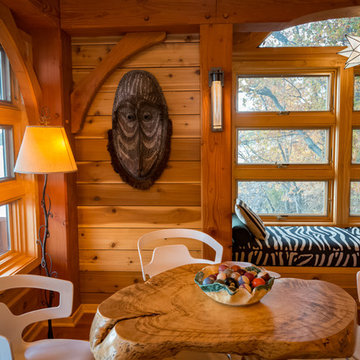
Buffalo Lumber specializes in Custom Milled, Factory Finished Wood Siding and Paneling. We ONLY do real wood.
Cette photo montre un salon montagne de taille moyenne et ouvert avec un bar de salon, aucune cheminée, aucun téléviseur et un sol en carrelage de céramique.
Cette photo montre un salon montagne de taille moyenne et ouvert avec un bar de salon, aucune cheminée, aucun téléviseur et un sol en carrelage de céramique.

The interior of this home features wood textured concrete walls, giving it a clean modern look.
We are responsible for all concrete work seen. This includes the entire concrete structure of the home, including the interior walls, stairs and fire places. We are also responsible for the structural concrete and the installation of custom concrete caissons into bed rock to ensure a solid foundation as this home sits over the water. All interior furnishing was done by a professional after we completed the construction of the home.
Idées déco de salons de couleur bois avec un sol en carrelage de céramique
1