Idées déco de salons de couleur bois avec un téléviseur encastré
Trier par :
Budget
Trier par:Populaires du jour
21 - 40 sur 321 photos
1 sur 3
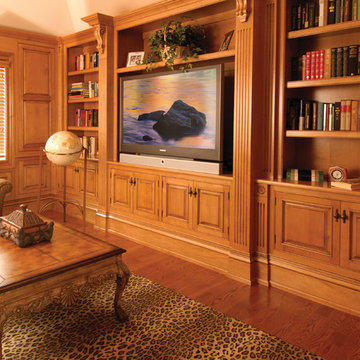
Built In Shelving/Cabinetry by East End Country Kitchens
Photo by http://www.TonyLopezPhoto.com

This is a quintessential Colorado home. Massive raw steel beams are juxtaposed with refined fumed larch cabinetry, heavy lashed timber is foiled by the lightness of window walls. Monolithic stone walls lay perpendicular to a curved ridge, organizing the home as they converge in the protected entry courtyard. From here, the walls radiate outwards, both dividing and capturing spacious interior volumes and distinct views to the forest, the meadow, and Rocky Mountain peaks. An exploration in craftmanship and artisanal masonry & timber work, the honesty of organic materials grounds and warms expansive interior spaces.
Collaboration:
Photography
Ron Ruscio
Denver, CO 80202
Interior Design, Furniture, & Artwork:
Fedderly and Associates
Palm Desert, CA 92211
Landscape Architect and Landscape Contractor
Lifescape Associates Inc.
Denver, CO 80205
Kitchen Design
Exquisite Kitchen Design
Denver, CO 80209
Custom Metal Fabrication
Raw Urth Designs
Fort Collins, CO 80524
Contractor
Ebcon, Inc.
Mead, CO 80542
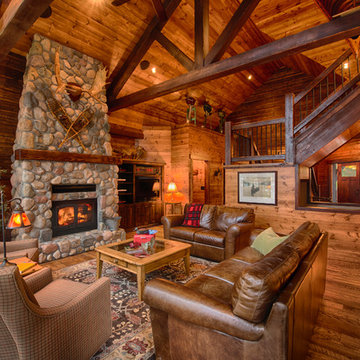
Scott Amundson
Inspiration pour un salon chalet ouvert avec un mur marron, un sol en bois brun, une cheminée standard, un manteau de cheminée en pierre et un téléviseur encastré.
Inspiration pour un salon chalet ouvert avec un mur marron, un sol en bois brun, une cheminée standard, un manteau de cheminée en pierre et un téléviseur encastré.
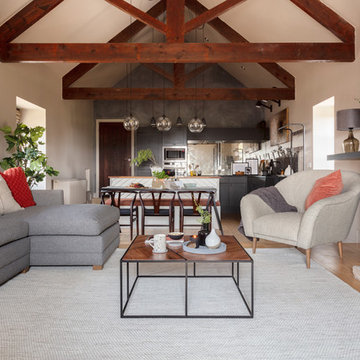
The exposed wooden beams are one of our favorite features of this property. We love how they look combined with the dark concrete feature wall and the black kitchen and the way they contrast the light natural paint on the walls.

Russell Campaigne
Inspiration pour un petit salon minimaliste ouvert avec un mur bleu, un sol en liège, aucune cheminée et un téléviseur encastré.
Inspiration pour un petit salon minimaliste ouvert avec un mur bleu, un sol en liège, aucune cheminée et un téléviseur encastré.
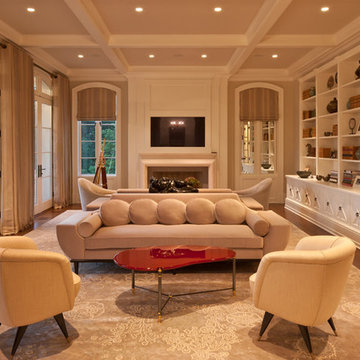
Aménagement d'un très grand salon classique avec un mur beige, une cheminée standard et un téléviseur encastré.
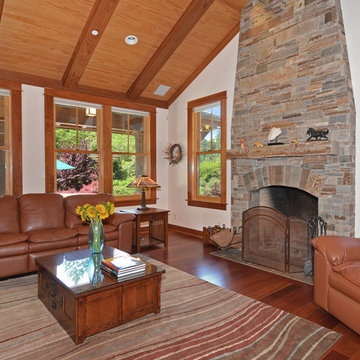
Photos by Kristi Zufall, www.stellamedia.com
Réalisation d'un salon craftsman ouvert avec un mur blanc, parquet foncé, un manteau de cheminée en pierre et un téléviseur encastré.
Réalisation d'un salon craftsman ouvert avec un mur blanc, parquet foncé, un manteau de cheminée en pierre et un téléviseur encastré.
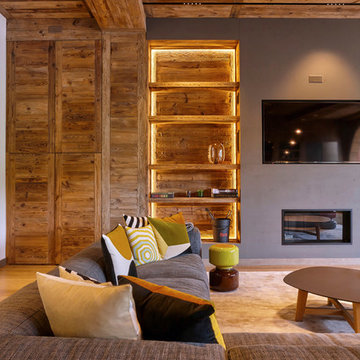
Bibliothèque vieux bois.revêtement cheminée béton
Rail lumineux encastré dans un plafond vieux bois
Sébastien Veronese
Cette photo montre un grand salon moderne ouvert avec une bibliothèque ou un coin lecture, un mur blanc, parquet clair, une cheminée standard, un manteau de cheminée en béton et un téléviseur encastré.
Cette photo montre un grand salon moderne ouvert avec une bibliothèque ou un coin lecture, un mur blanc, parquet clair, une cheminée standard, un manteau de cheminée en béton et un téléviseur encastré.
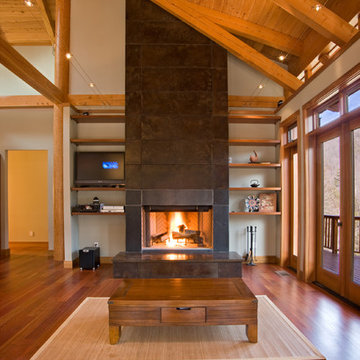
This stunning custom designed home by MossCreek features contemporary mountain styling with sleek Asian influences. Glass walls all around the home bring in light, while also giving the home a beautiful evening glow. Designed by MossCreek for a client who wanted a minimalist look that wouldn't distract from the perfect setting, this home is natural design at its very best. Photo by Joseph Hilliard

Interior Designer: Allard & Roberts Interior Design, Inc.
Builder: Glennwood Custom Builders
Architect: Con Dameron
Photographer: Kevin Meechan
Doors: Sun Mountain
Cabinetry: Advance Custom Cabinetry
Countertops & Fireplaces: Mountain Marble & Granite
Window Treatments: Blinds & Designs, Fletcher NC
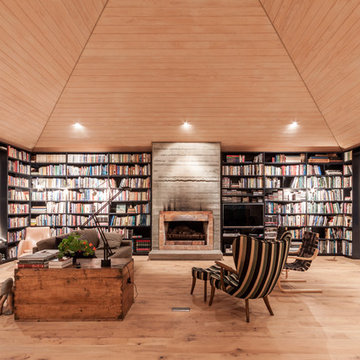
Peter Cui
Cette photo montre un salon tendance avec une bibliothèque ou un coin lecture, parquet clair, une cheminée standard, un manteau de cheminée en brique et un téléviseur encastré.
Cette photo montre un salon tendance avec une bibliothèque ou un coin lecture, parquet clair, une cheminée standard, un manteau de cheminée en brique et un téléviseur encastré.
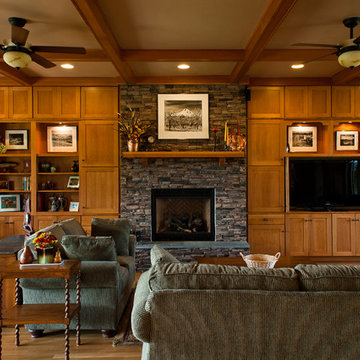
This beautiful entertainment center and bookcase feature Medallion Cabinetry's Mission style door in Quartersawn Oak with a hazelnut stain. What a statement they make in this amazing great room. Photos by Zach Luellen Photography.
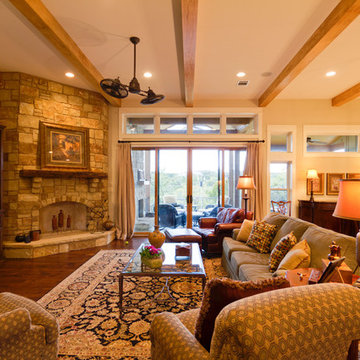
Spacious living area
Idée de décoration pour un grand salon craftsman ouvert avec un mur beige, un sol en bois brun, une cheminée d'angle, un manteau de cheminée en pierre, un téléviseur encastré et un sol marron.
Idée de décoration pour un grand salon craftsman ouvert avec un mur beige, un sol en bois brun, une cheminée d'angle, un manteau de cheminée en pierre, un téléviseur encastré et un sol marron.
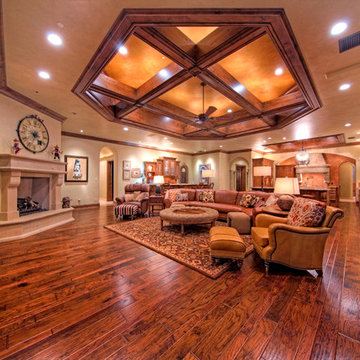
Stephen Shefrin
Aménagement d'un très grand salon méditerranéen ouvert avec un mur beige, un sol en bois brun, une cheminée standard, un téléviseur encastré et un manteau de cheminée en pierre.
Aménagement d'un très grand salon méditerranéen ouvert avec un mur beige, un sol en bois brun, une cheminée standard, un téléviseur encastré et un manteau de cheminée en pierre.
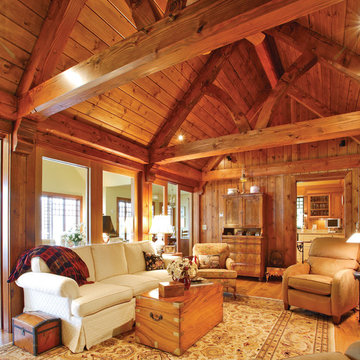
Exemple d'un salon chic ouvert avec une salle de réception, un mur marron, parquet clair, une cheminée standard, un manteau de cheminée en pierre et un téléviseur encastré.
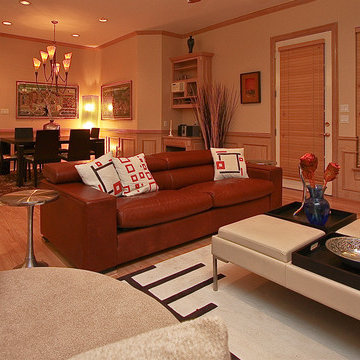
Inspiration pour un grand salon minimaliste ouvert avec une salle de réception, un mur beige, parquet clair, une cheminée standard, un manteau de cheminée en carrelage et un téléviseur encastré.

Aménagement d'un salon campagne avec un mur blanc, un poêle à bois, un manteau de cheminée en lambris de bois, un téléviseur encastré et un sol gris.
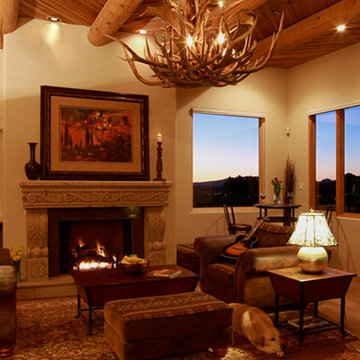
This is a transitional Living Room interior with touches of Santa Fe style, Mountain rustic and even Spanish influence with the Carved Canterra stone around the fireplace. photography by Matt Dougan
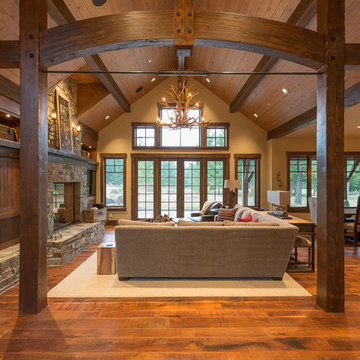
Idées déco pour un salon montagne ouvert avec un mur beige, un sol en bois brun, une cheminée standard, un manteau de cheminée en pierre, un téléviseur encastré et un sol marron.

The owners of this magnificent fly-in/ fly-out lodge had a vision for a home that would showcase their love of nature, animals, flying and big game hunting. Featured in the 2011 Design New York Magazine, we are proud to bring this vision to life.
Chuck Smith, AIA, created the architectural design for the timber frame lodge which is situated next to a regional airport. Heather DeMoras Design Consultants was chosen to continue the owners vision through careful interior design and selection of finishes, furniture and lighting, built-ins, and accessories.
HDDC's involvement touched every aspect of the home, from Kitchen and Trophy Room design to each of the guest baths and every room in between. Drawings and 3D visualization were produced for built in details such as massive fireplaces and their surrounding mill work, the trophy room and its world map ceiling and floor with inlaid compass rose, custom molding, trim & paneling throughout the house, and a master bath suite inspired by and Oak Forest. A home of this caliber requires and attention to detail beyond simple finishes. Extensive tile designs highlight natural scenes and animals. Many portions of the home received artisan paint effects to soften the scale and highlight architectural features. Artistic balustrades depict woodland creatures in forest settings. To insure the continuity of the Owner's vision, we assisted in the selection of furniture and accessories, and even assisted with the selection of windows and doors, exterior finishes and custom exterior lighting fixtures.
Interior details include ceiling fans with finishes and custom detailing to coordinate with the other custom lighting fixtures of the home. The Dining Room boasts of a bronze moose chandelier above the dining room table. Along with custom furniture, other touches include a hand stitched Mennonite quilt in the Master Bedroom and murals by our decorative artist.
Idées déco de salons de couleur bois avec un téléviseur encastré
2