Idées déco de salons de couleur bois avec un téléviseur
Trier par :
Budget
Trier par:Populaires du jour
121 - 140 sur 1 554 photos
1 sur 3
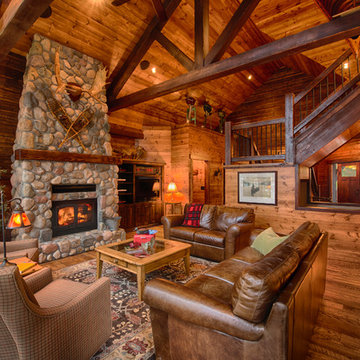
Scott Amundson
Inspiration pour un salon chalet ouvert avec un mur marron, un sol en bois brun, une cheminée standard, un manteau de cheminée en pierre et un téléviseur encastré.
Inspiration pour un salon chalet ouvert avec un mur marron, un sol en bois brun, une cheminée standard, un manteau de cheminée en pierre et un téléviseur encastré.
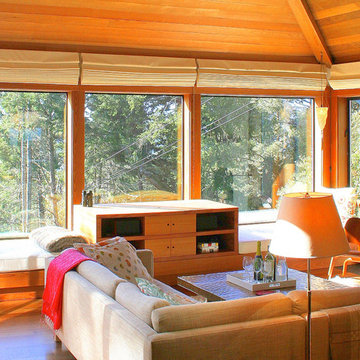
The house suffered from years of deferred maintenance and neglect when David Moulton AIA began an interior redesign and whole-house overhaul. Saved were the glorious, soaring clear redwood ceilings, the proportions, and most of the interior walls. Two large windows replaced an entertainment unit and fireplace that stood in the way of the view, thus creating the large, expansive stretch of windows that now take full advantage of the ocean and forest views. Added window seats provide cozy places to watch the scene unfold. A television lifts out of the central cabinet for optimal television viewing with no detraction of the views beyond. New Brazilian cherry floors throughout replaced dated vinyl, parquet and carpet. Removing channel walls on the stairway allowed space to lengthen the lower stair treads into a delightful waterfall of Brazilian hardwood, thereby creating visual interest and greater connection between the natural landscape and upper and lower floors.

The floor plan of this beautiful Victorian flat remained largely unchanged since 1890 – making modern living a challenge. With support from our engineering team, the floor plan of the main living space was opened to not only connect the kitchen and the living room but also add a dedicated dining area.
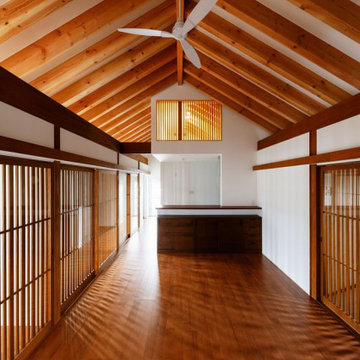
登り梁を見せるために屋根断熱は外断熱通気工法としました。整然と並ぶ梁の間は従来は構造用針葉樹合板の現わし仕上げでしたが今回、初めて漆喰を塗ってみました。調質性、防臭性が高いので必要機能としては合致します。
Réalisation d'un grand salon tradition ouvert avec un mur blanc, un sol en contreplaqué, un téléviseur indépendant et un sol marron.
Réalisation d'un grand salon tradition ouvert avec un mur blanc, un sol en contreplaqué, un téléviseur indépendant et un sol marron.
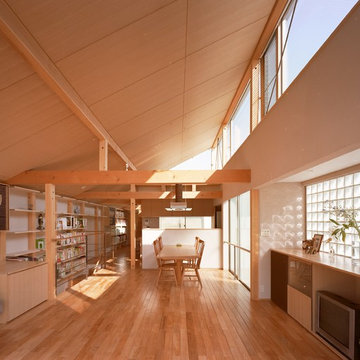
Inspiration pour un salon minimaliste ouvert et de taille moyenne avec un mur blanc, un sol en bois brun, un sol marron, aucune cheminée et un téléviseur indépendant.
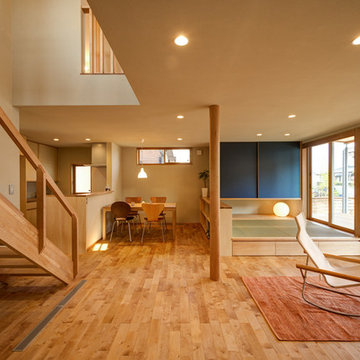
Idée de décoration pour un grand salon minimaliste ouvert avec un mur beige, parquet clair, aucune cheminée, un téléviseur indépendant et un sol marron.
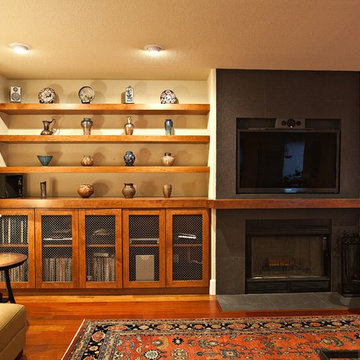
A fireplace with built-in shelving, storage, and a TV create a space for art and entertainment.
Cette photo montre un salon craftsman de taille moyenne et fermé avec un mur blanc, un sol en bois brun, une cheminée standard, un manteau de cheminée en carrelage, un téléviseur fixé au mur, une bibliothèque ou un coin lecture et un sol marron.
Cette photo montre un salon craftsman de taille moyenne et fermé avec un mur blanc, un sol en bois brun, une cheminée standard, un manteau de cheminée en carrelage, un téléviseur fixé au mur, une bibliothèque ou un coin lecture et un sol marron.
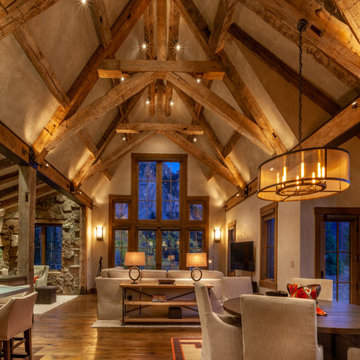
Cette photo montre un grand salon montagne ouvert avec une salle de réception, un mur beige, parquet foncé, un téléviseur fixé au mur et un sol marron.

Inspiration pour un petit salon chalet fermé avec un mur marron, un sol en bois brun, aucune cheminée et un téléviseur fixé au mur.
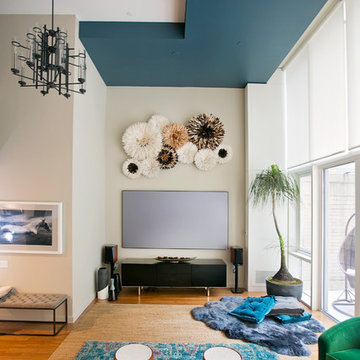
Alexey Gold-Dvoryadkin
Idée de décoration pour un grand salon design ouvert avec un mur beige, moquette, un téléviseur fixé au mur et aucune cheminée.
Idée de décoration pour un grand salon design ouvert avec un mur beige, moquette, un téléviseur fixé au mur et aucune cheminée.
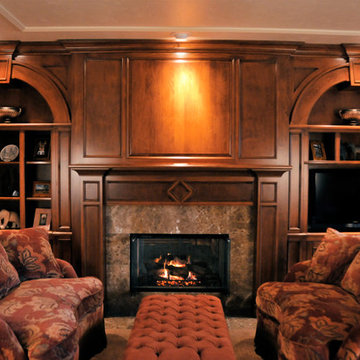
Photographer: Sundown Photography
Cette image montre un grand salon traditionnel ouvert avec une salle de réception, un mur beige, moquette, une cheminée standard, un manteau de cheminée en pierre et un téléviseur encastré.
Cette image montre un grand salon traditionnel ouvert avec une salle de réception, un mur beige, moquette, une cheminée standard, un manteau de cheminée en pierre et un téléviseur encastré.
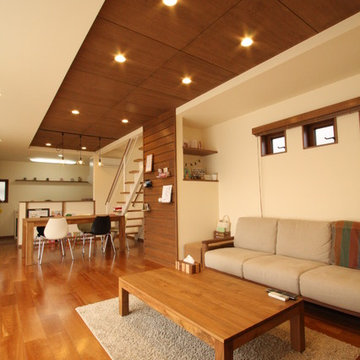
Idées déco pour un salon asiatique avec un mur blanc, un téléviseur indépendant, un sol marron et un sol en bois brun.
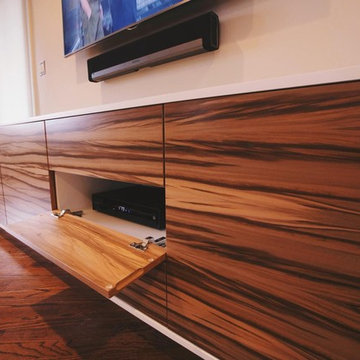
Exemple d'un grand salon moderne avec un mur beige, parquet foncé, un téléviseur fixé au mur et un sol marron.

I built this on my property for my aging father who has some health issues. Handicap accessibility was a factor in design. His dream has always been to try retire to a cabin in the woods. This is what he got.
It is a 1 bedroom, 1 bath with a great room. It is 600 sqft of AC space. The footprint is 40' x 26' overall.
The site was the former home of our pig pen. I only had to take 1 tree to make this work and I planted 3 in its place. The axis is set from root ball to root ball. The rear center is aligned with mean sunset and is visible across a wetland.
The goal was to make the home feel like it was floating in the palms. The geometry had to simple and I didn't want it feeling heavy on the land so I cantilevered the structure beyond exposed foundation walls. My barn is nearby and it features old 1950's "S" corrugated metal panel walls. I used the same panel profile for my siding. I ran it vertical to match the barn, but also to balance the length of the structure and stretch the high point into the canopy, visually. The wood is all Southern Yellow Pine. This material came from clearing at the Babcock Ranch Development site. I ran it through the structure, end to end and horizontally, to create a seamless feel and to stretch the space. It worked. It feels MUCH bigger than it is.
I milled the material to specific sizes in specific areas to create precise alignments. Floor starters align with base. Wall tops adjoin ceiling starters to create the illusion of a seamless board. All light fixtures, HVAC supports, cabinets, switches, outlets, are set specifically to wood joints. The front and rear porch wood has three different milling profiles so the hypotenuse on the ceilings, align with the walls, and yield an aligned deck board below. Yes, I over did it. It is spectacular in its detailing. That's the benefit of small spaces.
Concrete counters and IKEA cabinets round out the conversation.
For those who cannot live tiny, I offer the Tiny-ish House.
Photos by Ryan Gamma
Staging by iStage Homes
Design Assistance Jimmy Thornton
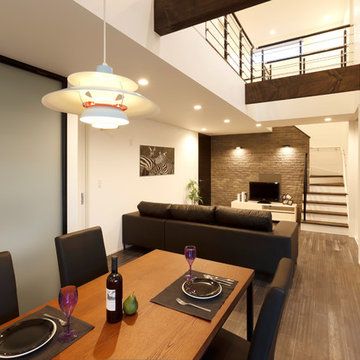
納得オリジナルの無垢の床材「フレディBLACK」を使用し、ダーク系と漆喰壁のツートンでコーディネートしたLDK。
本物の石を貼った重厚感のあるAVボード、ダークブラウンの無垢の梁、上質なレザーソファーなど、素材感を楽しめるスタリッシュな空間。
Réalisation d'un salon design avec un mur blanc, parquet foncé, un téléviseur indépendant, un sol marron et canapé noir.
Réalisation d'un salon design avec un mur blanc, parquet foncé, un téléviseur indépendant, un sol marron et canapé noir.
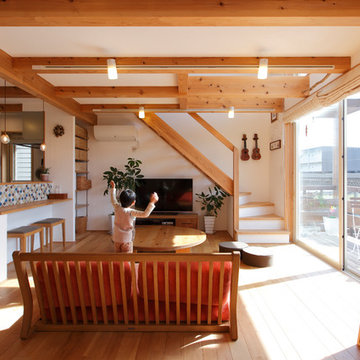
Cette photo montre un petit salon asiatique ouvert avec un mur blanc, un téléviseur indépendant, un sol en bois brun et aucune cheminée.

David Justen
Exemple d'un grand salon moderne fermé avec un mur blanc, un sol en bois brun, un manteau de cheminée en plâtre et un téléviseur fixé au mur.
Exemple d'un grand salon moderne fermé avec un mur blanc, un sol en bois brun, un manteau de cheminée en plâtre et un téléviseur fixé au mur.
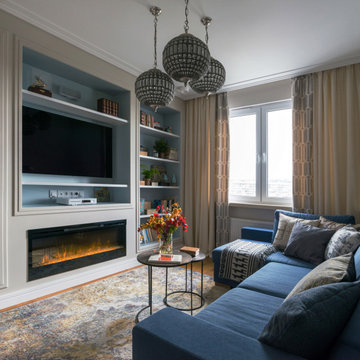
Гостиная получилась многофункциональной: большое количество посадочных мест, журнальный стол и возможность поставить стол-трансформер на случай гостей, библиотека, музыкальная система и ТВ, камин для уюта.
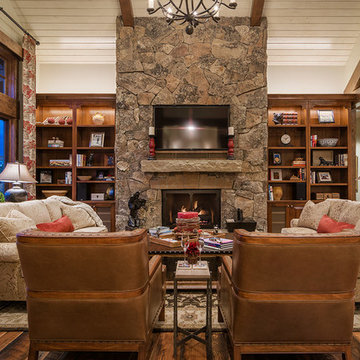
Idées déco pour un grand salon montagne ouvert avec un mur blanc, parquet foncé, une cheminée standard, un manteau de cheminée en pierre et un téléviseur fixé au mur.

В проекте используется освещение от бренда Donolux: накладные поворотные миниатюрные светодиодные светильники споты серии HUBBLE и накладные светодиодные светильники классической цилиндрической формы серии BARELL в черном исполнении. Кроме того, в проекте используется продукция бренда LedEight: светодиодная лента, блоки питания и алюминиевый профиль.
Idées déco de salons de couleur bois avec un téléviseur
7