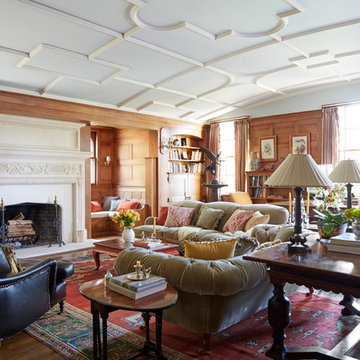Idées déco de salons de couleur bois avec une cheminée
Trier par :
Budget
Trier par:Populaires du jour
61 - 80 sur 2 662 photos
1 sur 3
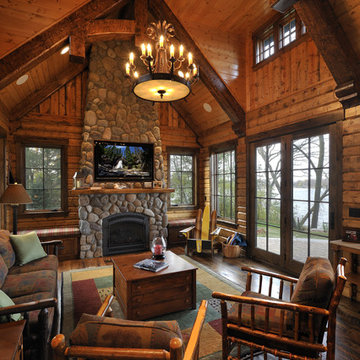
Exemple d'un grand salon montagne avec une cheminée standard et un manteau de cheminée en pierre.
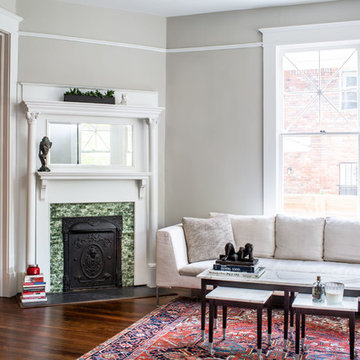
Photography by Jeff Herr
Inspiration pour un salon traditionnel fermé avec un mur gris, parquet foncé, une cheminée d'angle et un sol marron.
Inspiration pour un salon traditionnel fermé avec un mur gris, parquet foncé, une cheminée d'angle et un sol marron.
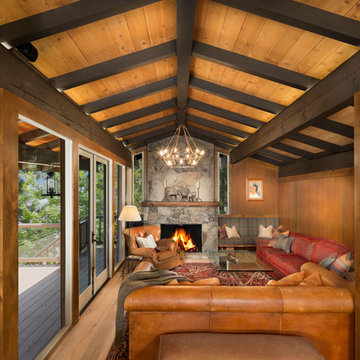
An outdated 1960’s home with smaller rooms typical of this period was completely transformed into a timeless lakefront retreat that embraces the client’s traditions and memories. Anchoring it firmly in the present are modern appliances, extensive use of natural light, and a restructured floor plan that appears both spacious and intimate.

The lighting design in this rustic barn with a modern design was the designed and built by lighting designer Mike Moss. This was not only a dream to shoot because of my love for rustic architecture but also because the lighting design was so well done it was a ease to capture. Photography by Vernon Wentz of Ad Imagery

Daniela Polak und Wolf Lux
Cette image montre un salon chalet fermé avec une salle de réception, un mur marron, parquet foncé, une cheminée ribbon, un manteau de cheminée en pierre, un téléviseur fixé au mur et un sol marron.
Cette image montre un salon chalet fermé avec une salle de réception, un mur marron, parquet foncé, une cheminée ribbon, un manteau de cheminée en pierre, un téléviseur fixé au mur et un sol marron.

Lucas Allen Photography
Aménagement d'un salon contemporain de taille moyenne et ouvert avec une cheminée standard et un manteau de cheminée en métal.
Aménagement d'un salon contemporain de taille moyenne et ouvert avec une cheminée standard et un manteau de cheminée en métal.

Sean Airhart
Aménagement d'un salon contemporain avec un manteau de cheminée en béton, sol en béton ciré, un mur gris, une cheminée standard et un téléviseur encastré.
Aménagement d'un salon contemporain avec un manteau de cheminée en béton, sol en béton ciré, un mur gris, une cheminée standard et un téléviseur encastré.

Aménagement d'un très grand salon classique fermé avec une bibliothèque ou un coin lecture, un mur jaune, un sol en bois brun, une cheminée standard et un manteau de cheminée en bois.
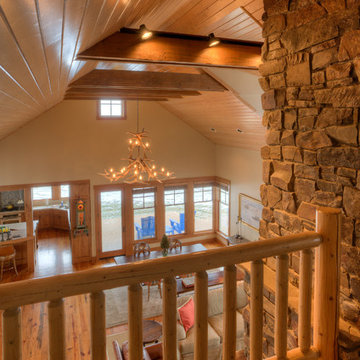
View to great room from loft. Photography by Lucas Henning.
Exemple d'un salon mansardé ou avec mezzanine nature de taille moyenne avec un mur beige, moquette, une cheminée standard, un manteau de cheminée en pierre et un sol beige.
Exemple d'un salon mansardé ou avec mezzanine nature de taille moyenne avec un mur beige, moquette, une cheminée standard, un manteau de cheminée en pierre et un sol beige.

Idée de décoration pour un salon méditerranéen avec un mur blanc, une cheminée standard, un manteau de cheminée en pierre et un sol blanc.
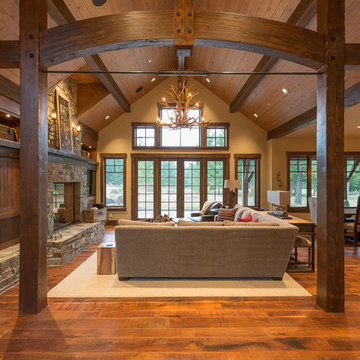
Idées déco pour un salon montagne ouvert avec un mur beige, un sol en bois brun, une cheminée standard, un manteau de cheminée en pierre, un téléviseur encastré et un sol marron.
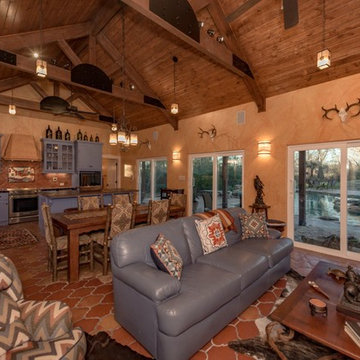
Aménagement d'un salon sud-ouest américain de taille moyenne et ouvert avec un mur beige, tomettes au sol, un téléviseur indépendant, une cheminée d'angle, un manteau de cheminée en plâtre et un sol marron.

Eric Zepeda Photography
Réalisation d'un salon bohème de taille moyenne et fermé avec un mur bleu, parquet foncé, une cheminée standard, un manteau de cheminée en carrelage, un téléviseur fixé au mur et éclairage.
Réalisation d'un salon bohème de taille moyenne et fermé avec un mur bleu, parquet foncé, une cheminée standard, un manteau de cheminée en carrelage, un téléviseur fixé au mur et éclairage.
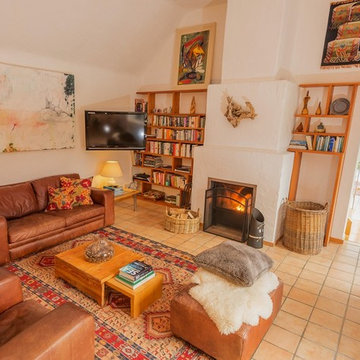
Réalisation d'un salon tradition de taille moyenne et fermé avec un mur blanc, tomettes au sol, une cheminée standard, un manteau de cheminée en pierre et un téléviseur fixé au mur.
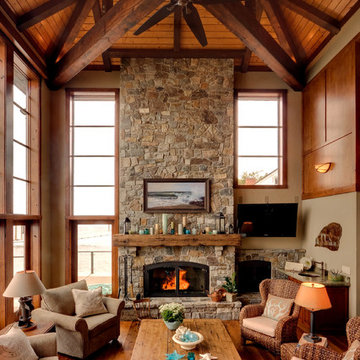
Aménagement d'un salon montagne avec une salle de réception, un mur beige, un sol en bois brun, une cheminée standard, un manteau de cheminée en pierre, un téléviseur fixé au mur et éclairage.
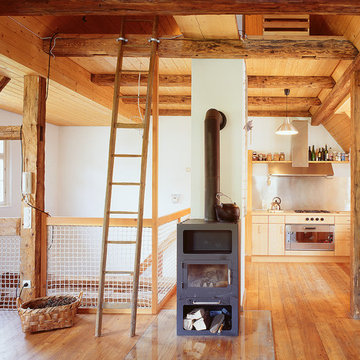
Exemple d'un salon montagne ouvert avec un mur blanc, un sol en bois brun et un poêle à bois.

The magnificent Casey Flat Ranch Guinda CA consists of 5,284.43 acres in the Capay Valley and abuts the eastern border of Napa Valley, 90 minutes from San Francisco.
There are 24 acres of vineyard, a grass-fed Longhorn cattle herd (with 95 pairs), significant 6-mile private road and access infrastructure, a beautiful ~5,000 square foot main house, a pool, a guest house, a manager's house, a bunkhouse and a "honeymoon cottage" with total accommodation for up to 30 people.
Agriculture improvements include barn, corral, hay barn, 2 vineyard buildings, self-sustaining solar grid and 6 water wells, all managed by full time Ranch Manager and Vineyard Manager.The climate at the ranch is similar to northern St. Helena with diurnal temperature fluctuations up to 40 degrees of warm days, mild nights and plenty of sunshine - perfect weather for both Bordeaux and Rhone varieties. The vineyard produces grapes for wines under 2 brands: "Casey Flat Ranch" and "Open Range" varietals produced include Cabernet Sauvignon, Cabernet Franc, Syrah, Grenache, Mourvedre, Sauvignon Blanc and Viognier.
There is expansion opportunity of additional vineyards to more than 80 incremental acres and an additional 50-100 acres for potential agricultural business of walnuts, olives and other products.
Casey Flat Ranch brand longhorns offer a differentiated beef delight to families with ranch-to-table program of lean, superior-taste "Coddled Cattle". Other income opportunities include resort-retreat usage for Bay Area individuals and corporations as a hunting lodge, horse-riding ranch, or elite conference-retreat.

Sitting atop a mountain, this Timberpeg timber frame vacation retreat offers rustic elegance with shingle-sided splendor, warm rich colors and textures, and natural quality materials.
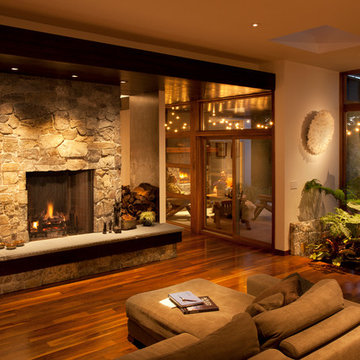
Open Family Room - Fireplace
Idées déco pour un grand salon contemporain ouvert avec un mur blanc, une cheminée standard, un manteau de cheminée en pierre et un téléviseur fixé au mur.
Idées déco pour un grand salon contemporain ouvert avec un mur blanc, une cheminée standard, un manteau de cheminée en pierre et un téléviseur fixé au mur.
Idées déco de salons de couleur bois avec une cheminée
4
