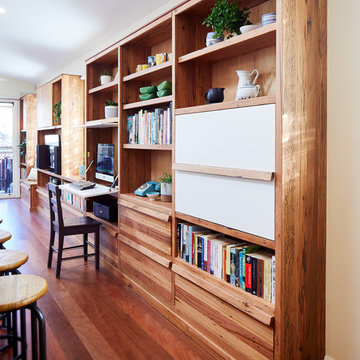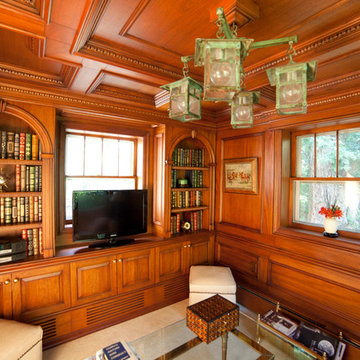Idées déco de salons de couleur bois
Trier par :
Budget
Trier par:Populaires du jour
161 - 180 sur 727 photos
1 sur 3
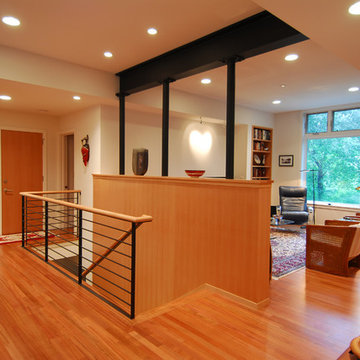
Photography by CWC
Idées déco pour un salon contemporain de taille moyenne et ouvert avec une salle de réception, un mur blanc, parquet clair et aucune cheminée.
Idées déco pour un salon contemporain de taille moyenne et ouvert avec une salle de réception, un mur blanc, parquet clair et aucune cheminée.
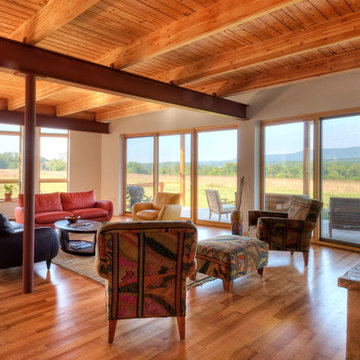
Rip Smith
Aménagement d'un grand salon contemporain ouvert avec un mur blanc, un sol en bois brun, un poêle à bois, un manteau de cheminée en plâtre et aucun téléviseur.
Aménagement d'un grand salon contemporain ouvert avec un mur blanc, un sol en bois brun, un poêle à bois, un manteau de cheminée en plâtre et aucun téléviseur.
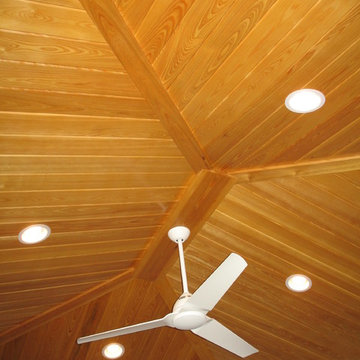
Guest House Sitting Room Ceiling
Cette image montre un grand salon marin ouvert avec une salle de réception.
Cette image montre un grand salon marin ouvert avec une salle de réception.
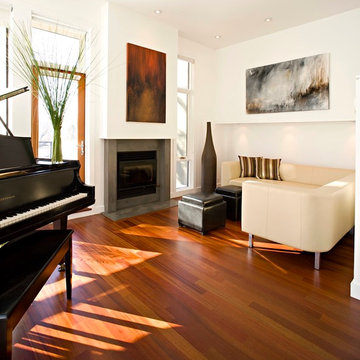
Closeup detail of Great Room sitting area
Exemple d'un petit salon mansardé ou avec mezzanine moderne avec une salle de musique, un mur blanc, un sol en bois brun et aucun téléviseur.
Exemple d'un petit salon mansardé ou avec mezzanine moderne avec une salle de musique, un mur blanc, un sol en bois brun et aucun téléviseur.
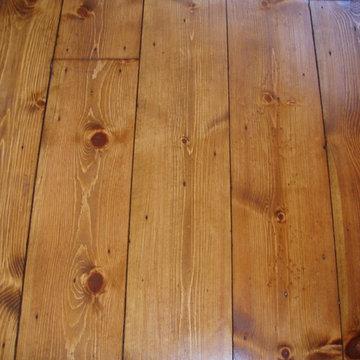
Wide plank knotty pine stained natural
Idée de décoration pour un salon chalet de taille moyenne avec un sol en bois brun.
Idée de décoration pour un salon chalet de taille moyenne avec un sol en bois brun.
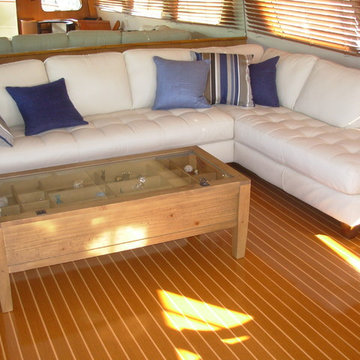
Cette image montre un salon design de taille moyenne et ouvert avec un mur blanc, un sol en bois brun, aucune cheminée et un sol marron.
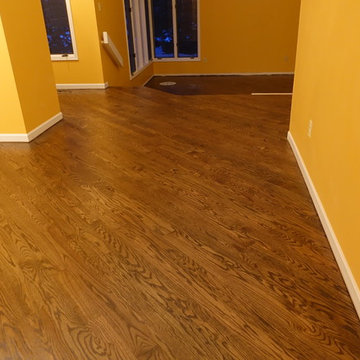
Inspiration pour un salon traditionnel de taille moyenne et fermé avec un mur jaune, parquet foncé, une cheminée standard, un manteau de cheminée en brique et un téléviseur fixé au mur.
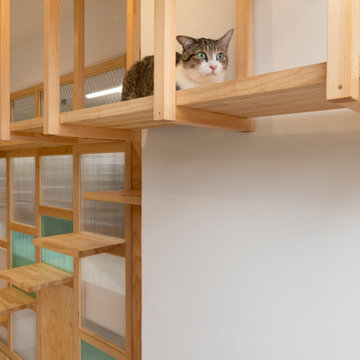
ステップをトントン上がってくると窓へとつながるキャットウォークに繋がりお外を眺められます。
ステップは透過性のあるポリカーボネート板で作られた事務所との間仕切り壁に設置しているため、事務所からも猫たちの動きを楽しむことが出来ます。
一番上の橋部分では金網越しに猫たちがスタッフの仕事ぶりをチェック。
Cette photo montre un salon scandinave de taille moyenne.
Cette photo montre un salon scandinave de taille moyenne.
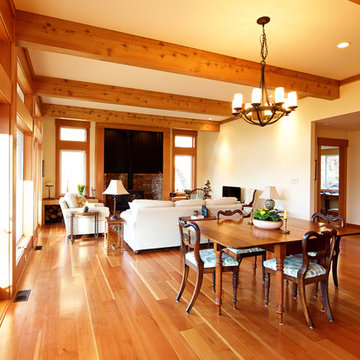
This rancher features an open concept kitchen, dining and living space, heated by an energy efficient wood burning fireplace. The floor to ceiling windows and wood beams complete this cozy space.
Quality workmanship built by Made To Last Custom Homes
www.madetolast.ca
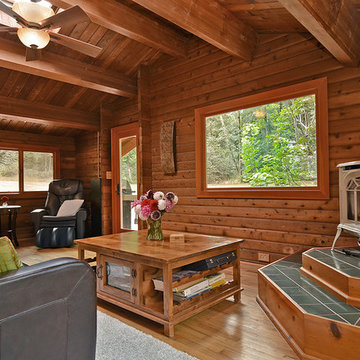
Exemple d'un grand salon montagne ouvert avec un sol en bois brun, un poêle à bois et aucun téléviseur.
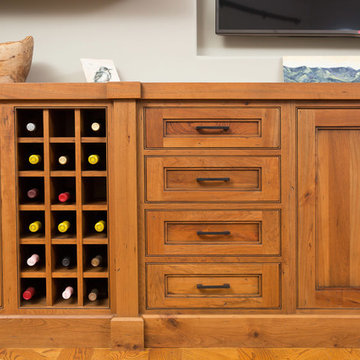
Interior Design: Anne Fortini
Kitchen and Custom Cabinetry Design: Jan Kepler
Custom Cabinetry: Plato Woodwork, Photography: Elliott Johnson
Idée de décoration pour un salon champêtre de taille moyenne et ouvert avec un mur beige, un sol en bois brun et un téléviseur fixé au mur.
Idée de décoration pour un salon champêtre de taille moyenne et ouvert avec un mur beige, un sol en bois brun et un téléviseur fixé au mur.
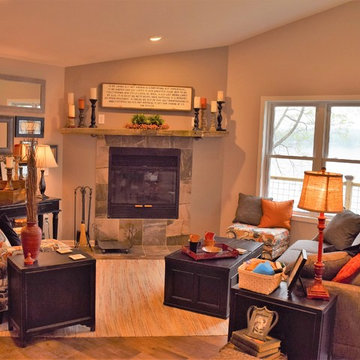
Elizabeth Rybaski
Cette image montre un petit salon craftsman ouvert avec un mur beige, un sol en vinyl, une cheminée d'angle, un manteau de cheminée en carrelage et aucun téléviseur.
Cette image montre un petit salon craftsman ouvert avec un mur beige, un sol en vinyl, une cheminée d'angle, un manteau de cheminée en carrelage et aucun téléviseur.
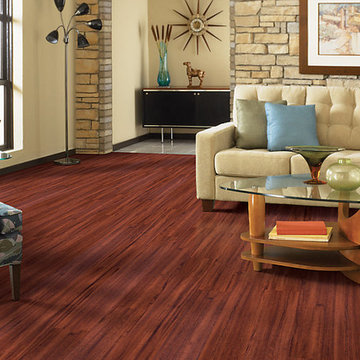
Idée de décoration pour un salon vintage de taille moyenne et fermé avec un mur beige et parquet foncé.
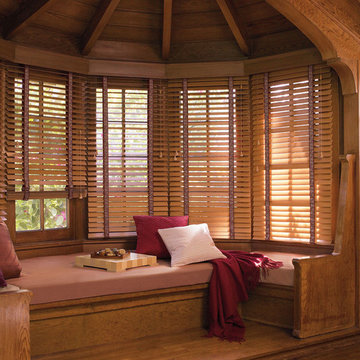
Cette image montre un salon craftsman de taille moyenne et fermé avec un mur marron, parquet foncé, aucun téléviseur et un sol marron.
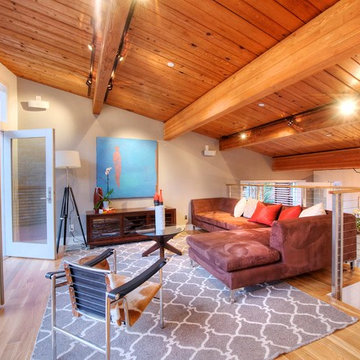
Presenting a mid-century modern home in Mill Valley with simple yet dramatic architectural features located at 523 Brookline Avenue Mill Valley CA.
Perched above a very quiet spot at the end of a cul de sac, this brand new and visually interesting home boasts panoramic degree views of Tam Valley. With impeccable attention to detail, the contemporary design has an inviting vaulted entry opening up into the living and dining areas with high exposed wood ceilings. Wonderful natural light floods the rooms. Perfectly integrating the wooded surroundings, this comfortable and high tech home features four new outdoor decks off the kitchen, yard, living/dining rooms, and the master bedroom. Wonderful natural light floods the rooms. The living room, dining room and kitchen are all integrated with sleek design finishes including contemporary cable railing, interesting and repeated architectural detailing and matte finished hardwood flooring all with expansive views.
This home reflects a refined taste and a sense of style that is noted in the careful orientation of the roof line, the windows and the outdoor living areas. The designer, Charles Stewart Architects, has created an experience, not just a home. Perfectly integrating the wooded surroundings, this comfortable and high tech home features four new outdoor decks off the kitchen, yard, living/dining rooms, and the master bedroom. The master bathroom includes a large shower and a soaking tub. State of the art appliances (Bosch, Samsung, LG) and high tech detecting systems guarantee safety and privacy. The home features Nest operating systems including heating system control and smoke/heat detection systems plus controls for garage doors and all accessible via your smart phone for programming and monitoring.
With an award winning school district, an excellent pre-school (Kumara), the Tamalpais Community Center, a new Good Earth grocery store coming soon to the neighborhood and easy access to the recently renovated Eastwood Park as well as to San Francisco, the location can't be beat!
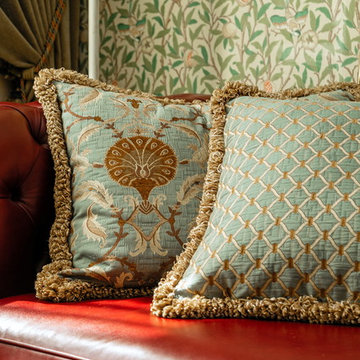
Гостиная в английском стиле, объединённая с кухней и столовой. Паркет уложен английской елочкой. Бархатные шторы с бахромой. Бумажные обои с растительным орнаментом. Белые двери и плинтуса. Гладкий потолочный карниз и лепная розетка. Белая кухня из массива с ручками из состаренного серебра фартуком из керамики и столешницей из кварца.
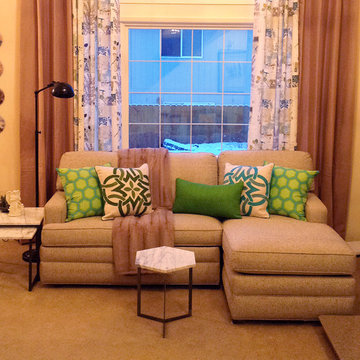
Red Carrot Design, Inc.
Inspiration pour un petit salon traditionnel ouvert avec moquette, une cheminée standard, un manteau de cheminée en carrelage et un mur beige.
Inspiration pour un petit salon traditionnel ouvert avec moquette, une cheminée standard, un manteau de cheminée en carrelage et un mur beige.
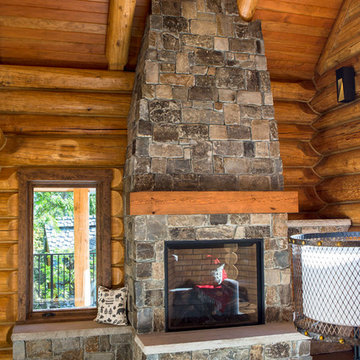
Réalisation d'un salon craftsman de taille moyenne et ouvert avec une salle de réception, un mur marron, un sol en bois brun, une cheminée standard et un manteau de cheminée en pierre.
Idées déco de salons de couleur bois
9
