Idées déco de salons de couleur bois
Trier par :
Budget
Trier par:Populaires du jour
1 - 20 sur 1 178 photos
1 sur 3

A captivating transformation in the coveted neighborhood of University Park, Dallas
The heart of this home lies in the kitchen, where we embarked on a design endeavor that would leave anyone speechless. By opening up the main kitchen wall, we created a magnificent window system that floods the space with natural light and offers a breathtaking view of the picturesque surroundings. Suspended from the ceiling, a steel-framed marble vent hood floats a few inches from the window, showcasing a mesmerizing Lilac Marble. The same marble is skillfully applied to the backsplash and island, featuring a bold combination of color and pattern that exudes elegance.
Adding to the kitchen's allure is the Italian range, which not only serves as a showstopper but offers robust culinary features for even the savviest of cooks. However, the true masterpiece of the kitchen lies in the honed reeded marble-faced island. Each marble strip was meticulously cut and crafted by artisans to achieve a half-rounded profile, resulting in an island that is nothing short of breathtaking. This intricate process took several months, but the end result speaks for itself.
To complement the grandeur of the kitchen, we designed a combination of stain-grade and paint-grade cabinets in a thin raised panel door style. This choice adds an elegant yet simple look to the overall design. Inside each cabinet and drawer, custom interiors were meticulously designed to provide maximum functionality and organization for the day-to-day cooking activities. A vintage Turkish runner dating back to the 1960s, evokes a sense of history and character.
The breakfast nook boasts a stunning, vivid, and colorful artwork created by one of Dallas' top artist, Kyle Steed, who is revered for his mastery of his craft. Some of our favorite art pieces from the inspiring Haylee Yale grace the coffee station and media console, adding the perfect moment to pause and loose yourself in the story of her art.
The project extends beyond the kitchen into the living room, where the family's changing needs and growing children demanded a new design approach. Accommodating their new lifestyle, we incorporated a large sectional for family bonding moments while watching TV. The living room now boasts bolder colors, striking artwork a coffered accent wall, and cayenne velvet curtains that create an inviting atmosphere. Completing the room is a custom 22' x 15' rug, adding warmth and comfort to the space. A hidden coat closet door integrated into the feature wall adds an element of surprise and functionality.
This project is not just about aesthetics; it's about pushing the boundaries of design and showcasing the possibilities. By curating an out-of-the-box approach, we bring texture and depth to the space, employing different materials and original applications. The layered design achieved through repeated use of the same material in various forms, shapes, and locations demonstrates that unexpected elements can create breathtaking results.
The reason behind this redesign and remodel was the homeowners' desire to have a kitchen that not only provided functionality but also served as a beautiful backdrop to their cherished family moments. The previous kitchen lacked the "wow" factor they desired, prompting them to seek our expertise in creating a space that would be a source of joy and inspiration.
Inspired by well-curated European vignettes, sculptural elements, clean lines, and a natural color scheme with pops of color, this design reflects an elegant organic modern style. Mixing metals, contrasting textures, and utilizing clean lines were key elements in achieving the desired aesthetic. The living room introduces bolder moments and a carefully chosen color scheme that adds character and personality.
The client's must-haves were clear: they wanted a show stopping centerpiece for their home, enhanced natural light in the kitchen, and a design that reflected their family's dynamic. With the transformation of the range wall into a wall of windows, we fulfilled their desire for abundant natural light and breathtaking views of the surrounding landscape.
Our favorite rooms and design elements are numerous, but the kitchen remains a standout feature. The painstaking process of hand-cutting and crafting each reeded panel in the island to match the marble's veining resulted in a labor of love that emanates warmth and hospitality to all who enter.
In conclusion, this tastefully lux project in University Park, Dallas is an extraordinary example of a full gut remodel that has surpassed all expectations. The meticulous attention to detail, the masterful use of materials, and the seamless blend of functionality and aesthetics create an unforgettable space. It serves as a testament to the power of design and the transformative impact it can have on a home and its inhabitants.
Project by Texas' Urbanology Designs. Their North Richland Hills-based interior design studio serves Dallas, Highland Park, University Park, Fort Worth, and upscale clients nationwide.

This living room renovation features a transitional style with a nod towards Tudor decor. The living room has to serve multiple purposes for the family, including entertaining space, family-together time, and even game-time for the kids. So beautiful case pieces were chosen to house games and toys, the TV was concealed in a custom built-in cabinet and a stylish yet durable round hammered brass coffee table was chosen to stand up to life with children. This room is both functional and gorgeous! Curated Nest Interiors is the only Westchester, Brooklyn & NYC full-service interior design firm specializing in family lifestyle design & decor.

Aménagement d'un grand salon bord de mer avec parquet foncé, un mur blanc, une cheminée standard, un manteau de cheminée en bois, un téléviseur dissimulé, un sol marron et éclairage.

Circles of many hues, some striped, some color-blocked, in a crisp grid on a neutral ground, are fun yet work in a wide range of settings. This kind of rug easily ties together all the colors of a room, or adds pop in a neutral scheme. The circles are both loop and pile, against a loop ground, and there are hints of rayon in the wool circles, giving them a bit of a sheen and adding to the textural variation. You’ll find an autumnal palette of golden Dijon, ripe Bittersweet, spiced Paprika and warm Mushroom brown running throughout this collection. Also featuring Camden Sofa and Madison Chair with ottoman in our Cascade fabric.

© Tom McConnell Photography
Inspiration pour un petit salon gris et noir design avec un mur gris et un sol en bois brun.
Inspiration pour un petit salon gris et noir design avec un mur gris et un sol en bois brun.

In this Basement, we created a place to relax, entertain, and ultimately create memories in this glam, elegant, with a rustic twist vibe space. The Cambria Luxury Series countertop makes a statement and sets the tone. A white background intersected with bold, translucent black and charcoal veins with muted light gray spatter and cross veins dispersed throughout. We created three intimate areas to entertain without feeling separated as a whole.

The homeowner's existing pink L-shaped sofa got a pick-me-up with an assortment of velvet, sheepskin & silk throw pillows to create a lived-in Global style vibe. Photo by Claire Esparros.
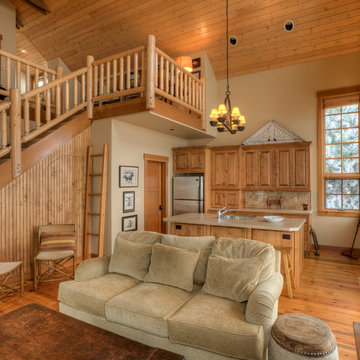
Great room with loft.
Photography by Lucas Henning.
Réalisation d'un petit salon mansardé ou avec mezzanine champêtre avec un mur beige, un sol en bois brun et un sol marron.
Réalisation d'un petit salon mansardé ou avec mezzanine champêtre avec un mur beige, un sol en bois brun et un sol marron.

Modern pool and cabana where the granite ledge of Gloucester Harbor meet the manicured grounds of this private residence. The modest-sized building is an overachiever, with its soaring roof and glass walls striking a modern counterpoint to the property’s century-old shingle style home.
Photo by: Nat Rea Photography

Cette photo montre un grand salon craftsman ouvert avec une salle de réception, un mur marron, un sol en bois brun, une cheminée standard et un manteau de cheminée en carrelage.
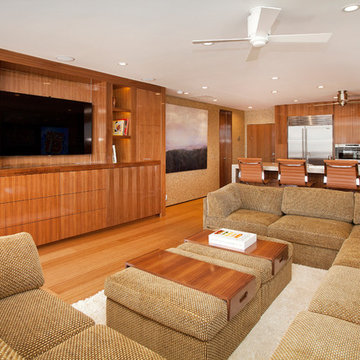
Aménagement d'un salon contemporain de taille moyenne et ouvert avec un mur beige, un sol en bois brun, un téléviseur encastré et aucune cheminée.

Exemple d'un salon mansardé ou avec mezzanine montagne en bois de taille moyenne avec un sol en bois brun, un sol marron, un plafond voûté et canapé noir.

Dino Tonn
Aménagement d'un grand salon contemporain ouvert avec un mur gris, un sol en vinyl, aucune cheminée, un téléviseur dissimulé et un sol marron.
Aménagement d'un grand salon contemporain ouvert avec un mur gris, un sol en vinyl, aucune cheminée, un téléviseur dissimulé et un sol marron.
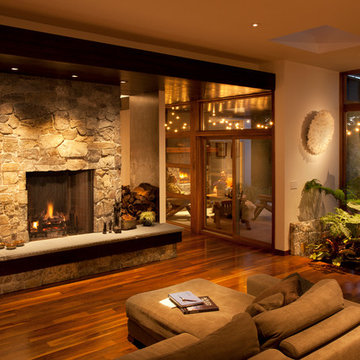
Open Family Room - Fireplace
Idées déco pour un grand salon contemporain ouvert avec un mur blanc, une cheminée standard, un manteau de cheminée en pierre et un téléviseur fixé au mur.
Idées déco pour un grand salon contemporain ouvert avec un mur blanc, une cheminée standard, un manteau de cheminée en pierre et un téléviseur fixé au mur.

Open Kitchen with entry hall adjacent.
Image: Ellis A. Schoichet AIA
Cette photo montre un petit salon mansardé ou avec mezzanine montagne avec un mur marron, un sol en bois brun, un poêle à bois et un sol marron.
Cette photo montre un petit salon mansardé ou avec mezzanine montagne avec un mur marron, un sol en bois brun, un poêle à bois et un sol marron.
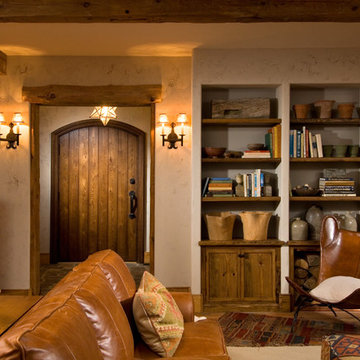
A European-California influenced Custom Home sits on a hill side with an incredible sunset view of Saratoga Lake. This exterior is finished with reclaimed Cypress, Stucco and Stone. While inside, the gourmet kitchen, dining and living areas, custom office/lounge and Witt designed and built yoga studio create a perfect space for entertaining and relaxation. Nestle in the sun soaked veranda or unwind in the spa-like master bath; this home has it all. Photos by Randall Perry Photography.

Réalisation d'un grand salon design ouvert avec une salle de réception, un mur blanc, un sol en carrelage de céramique, aucune cheminée, aucun téléviseur, un sol beige, différents designs de plafond et du papier peint.

A cozy fireside space made for conversation and entertaining.
Cette photo montre un salon chic de taille moyenne et fermé avec un mur gris, une cheminée standard, un manteau de cheminée en brique et un plafond à caissons.
Cette photo montre un salon chic de taille moyenne et fermé avec un mur gris, une cheminée standard, un manteau de cheminée en brique et un plafond à caissons.
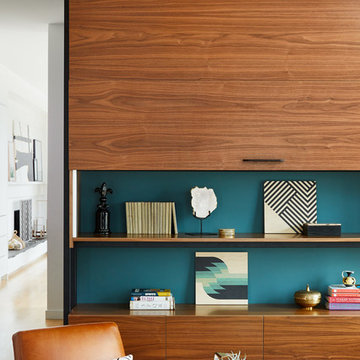
Photo Credit: Dustin Halleck
Aménagement d'un grand salon contemporain avec un manteau de cheminée en béton et un téléviseur encastré.
Aménagement d'un grand salon contemporain avec un manteau de cheminée en béton et un téléviseur encastré.
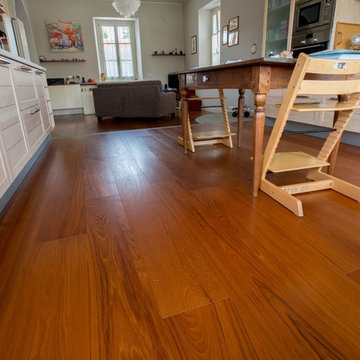
Pavimento in legno a plancia targato Fiemme3000 -Fior di Terra- finitura spazzolata con oliatura bioplus.
Tavole in Teak Burma, forti e durevoli, forgiate nel caldo umido del Sud-Est asiatico, percorse da intrecci irregolari di fibre tra lame di luce e nervature bruno olivastre.
Finitura: tecnologia olio bioplus
Idées déco de salons de couleur bois
1