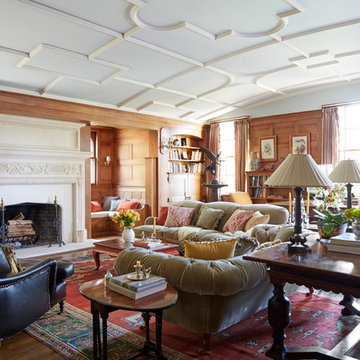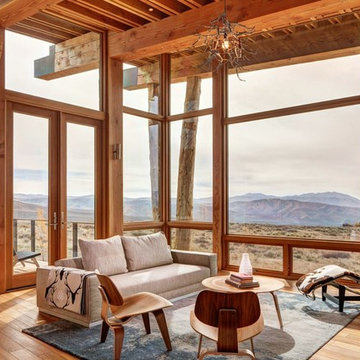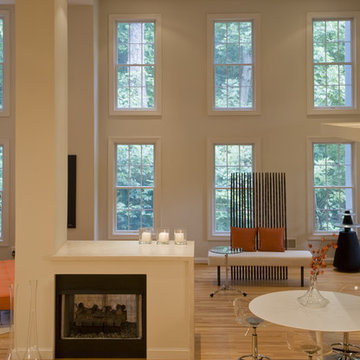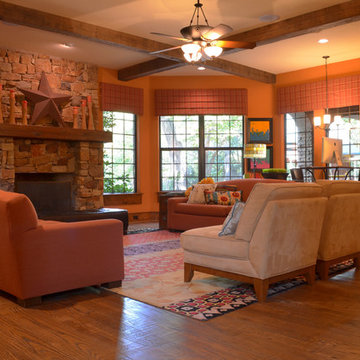Idées déco de salons de couleur bois
Trier par :
Budget
Trier par:Populaires du jour
1 - 19 sur 19 photos
1 sur 3

To optimize the views of the lake and maximize natural ventilation this 8,600 square-foot woodland oasis accomplishes just that and more. A selection of local materials of varying scales for the exterior and interior finishes, complements the surrounding environment and boast a welcoming setting for all to enjoy. A perfect combination of skirl siding and hand dipped shingles unites the exterior palette and allows for the interior finishes of aged pine paneling and douglas fir trim to define the space.
This residence, houses a main-level master suite, a guest suite, and two upper-level bedrooms. An open-concept scheme creates a kitchen, dining room, living room and screened porch perfect for large family gatherings at the lake. Whether you want to enjoy the beautiful lake views from the expansive deck or curled up next to the natural stone fireplace, this stunning lodge offers a wide variety of spatial experiences.
Photographer: Joseph St. Pierre
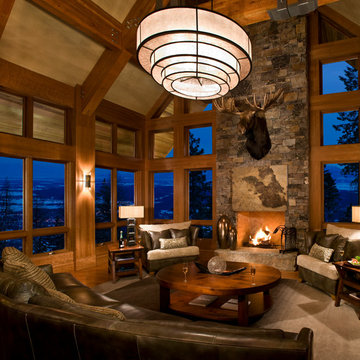
Exemple d'un salon montagne fermé avec une salle de réception, un sol en bois brun et un manteau de cheminée en pierre.
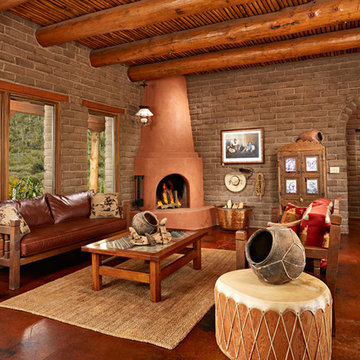
Exemple d'un grand salon sud-ouest américain fermé avec une salle de réception, une cheminée d'angle, un manteau de cheminée en plâtre, un mur marron, sol en béton ciré et aucun téléviseur.
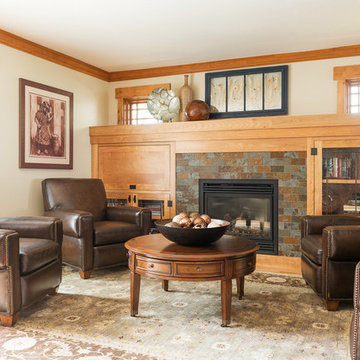
Photo by Lucy Call
Idée de décoration pour un salon craftsman avec un mur beige, une cheminée standard et un manteau de cheminée en métal.
Idée de décoration pour un salon craftsman avec un mur beige, une cheminée standard et un manteau de cheminée en métal.

This timber frame great room is created by the custom, curved timber trusses, which also open the up to the window prow with amazing lake views.
Photos: Copyright Heidi Long, Longview Studios, Inc.
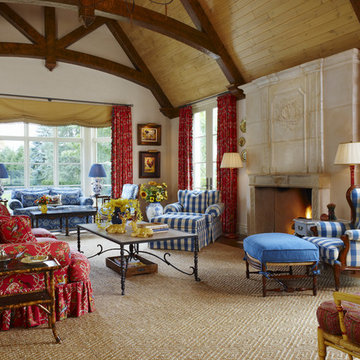
Beth Singer
Interiors by Dan Clancy
Aménagement d'un très grand salon classique avec un mur beige.
Aménagement d'un très grand salon classique avec un mur beige.

Robert Hawkins, Be A Deer
Exemple d'un salon montagne de taille moyenne et ouvert avec parquet clair, un manteau de cheminée en pierre, une salle de réception et un mur marron.
Exemple d'un salon montagne de taille moyenne et ouvert avec parquet clair, un manteau de cheminée en pierre, une salle de réception et un mur marron.
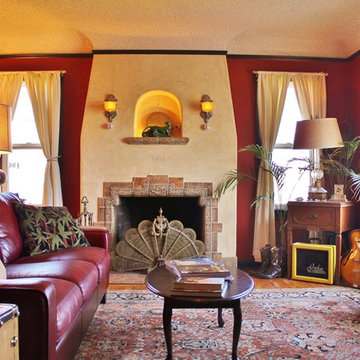
Photo: Kimberley Bryan © 2014 Houzz
Aménagement d'un salon éclectique fermé avec un mur rouge, une cheminée standard, un manteau de cheminée en carrelage, une salle de réception, un sol en bois brun et aucun téléviseur.
Aménagement d'un salon éclectique fermé avec un mur rouge, une cheminée standard, un manteau de cheminée en carrelage, une salle de réception, un sol en bois brun et aucun téléviseur.

Project by Dick Clark Architecture of Austin Texas
Exemple d'un grand salon tendance ouvert avec un mur blanc, parquet foncé, une cheminée double-face, un manteau de cheminée en carrelage et un téléviseur fixé au mur.
Exemple d'un grand salon tendance ouvert avec un mur blanc, parquet foncé, une cheminée double-face, un manteau de cheminée en carrelage et un téléviseur fixé au mur.
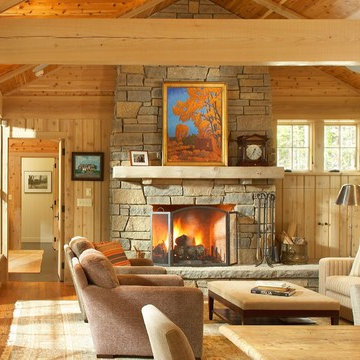
The Fireplace is a wonderful 4' to 8 ' real field stone done by RW Masonry 4704 Hwy E Phelps WI 54554 715.545.2490.
Inspiration pour un salon chalet ouvert et de taille moyenne avec une salle de réception, un sol en bois brun, une cheminée standard et un manteau de cheminée en pierre.
Inspiration pour un salon chalet ouvert et de taille moyenne avec une salle de réception, un sol en bois brun, une cheminée standard et un manteau de cheminée en pierre.
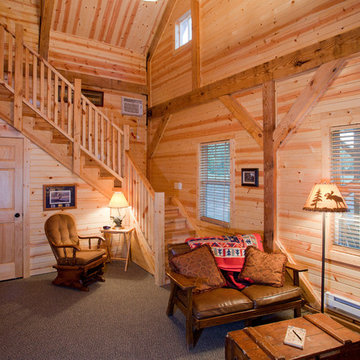
Sand Creek Post & Beam Traditional Wood Barns and Barn Homes
Learn more & request a free catalog: www.sandcreekpostandbeam.com
Inspiration pour un petit salon chalet avec un escalier.
Inspiration pour un petit salon chalet avec un escalier.
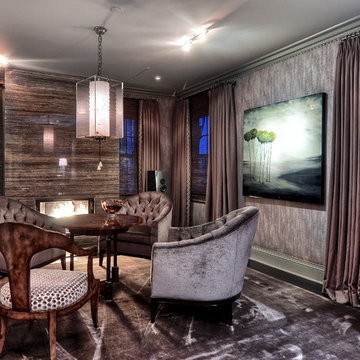
Aménagement d'un salon contemporain fermé et de taille moyenne avec aucun téléviseur, un mur gris, parquet foncé, une cheminée standard et un manteau de cheminée en pierre.
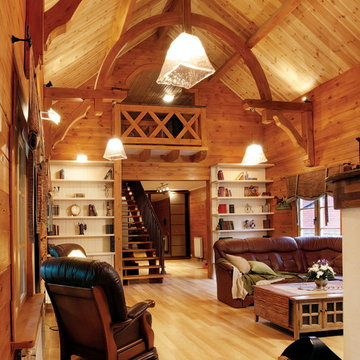
Living room with cathedral ceiling. Exposed semi- arch beams along with vinatge furniture give a character to the room.
Cette photo montre un salon chic avec un escalier.
Cette photo montre un salon chic avec un escalier.
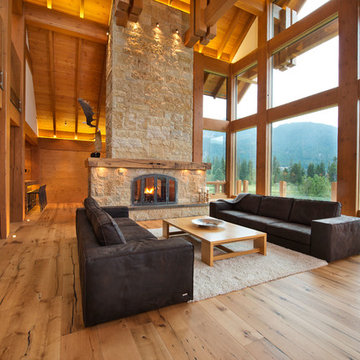
Idée de décoration pour un salon chalet ouvert avec un sol en bois brun, une cheminée standard, un manteau de cheminée en pierre et canapé noir.
Idées déco de salons de couleur bois
1
