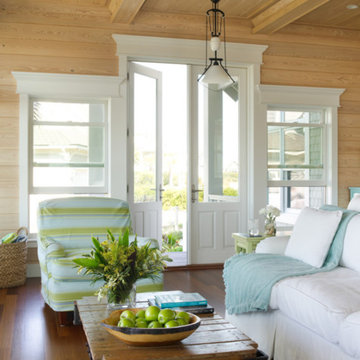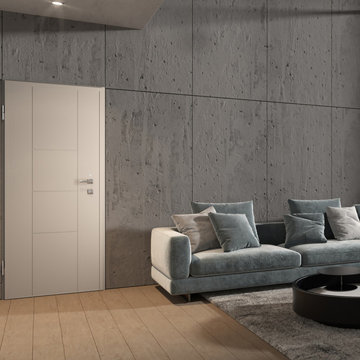Idées déco de salons
Trier par :
Budget
Trier par:Populaires du jour
1 - 20 sur 1 939 photos
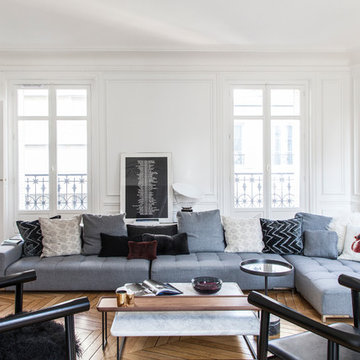
Bertrand Frompeyrine
Réalisation d'un salon design fermé avec une salle de réception, un mur blanc, parquet clair, aucune cheminée et aucun téléviseur.
Réalisation d'un salon design fermé avec une salle de réception, un mur blanc, parquet clair, aucune cheminée et aucun téléviseur.
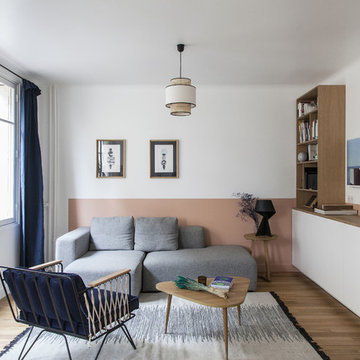
photographe : Bertrand Fompeyrine
Exemple d'un salon scandinave avec un mur multicolore, parquet clair et aucune cheminée.
Exemple d'un salon scandinave avec un mur multicolore, parquet clair et aucune cheminée.
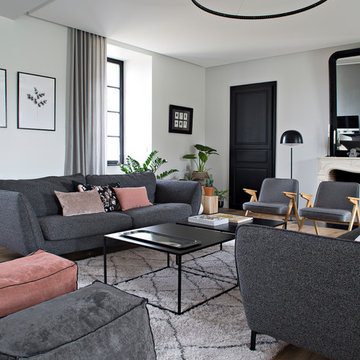
Gwenaelle HOYET
Cette image montre un salon traditionnel fermé avec une salle de réception, un mur blanc, un sol en bois brun et une cheminée standard.
Cette image montre un salon traditionnel fermé avec une salle de réception, un mur blanc, un sol en bois brun et une cheminée standard.
Trouvez le bon professionnel près de chez vous

Horwitz Residence designed by Minarc
*The house is oriented so that all of the rooms can enjoy the outdoor living area which includes Pool, outdoor dinning / bbq and play court.
• The flooring used in this residence is by DuChateau Floors - Terra Collection in Zimbabwe. The modern dark colors of the collection match both contemporary & traditional interior design
• It’s orientation is thought out to maximize passive solar design and natural ventilations, with solar chimney escaping hot air during summer and heating cold air during winter eliminated the need for mechanical air handling.
• Simple Eco-conscious design that is focused on functionality and creating a healthy breathing family environment.
• The design elements are oriented to take optimum advantage of natural light and cross ventilation.
• Maximum use of natural light to cut down electrical cost.
• Interior/exterior courtyards allows for natural ventilation as do the master sliding window and living room sliders.
• Conscious effort in using only materials in their most organic form.
• Solar thermal radiant floor heating through-out the house
• Heated patio and fireplace for outdoor dining maximizes indoor/outdoor living. The entry living room has glass to both sides to further connect the indoors and outdoors.
• Floor and ceiling materials connected in an unobtrusive and whimsical manner to increase floor plan flow and space.
• Magnetic chalkboard sliders in the play area and paperboard sliders in the kids' rooms transform the house itself into a medium for children's artistic expression.
• Material contrasts (stone, steal, wood etc.) makes this modern home warm and family
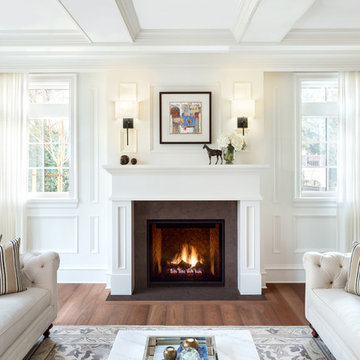
Exemple d'un salon chic avec une salle de réception, un mur blanc, un sol en bois brun, une cheminée standard et aucun téléviseur.
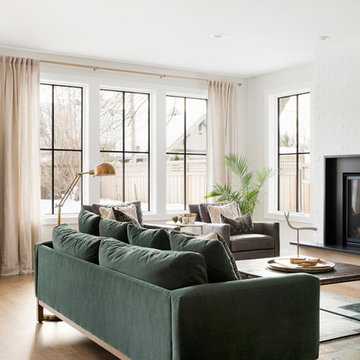
Idées déco pour un salon campagne avec une salle de réception, un mur blanc, parquet clair, une cheminée standard et aucun téléviseur.
Rechargez la page pour ne plus voir cette annonce spécifique
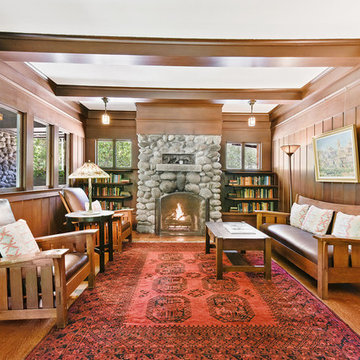
Updating historic John Hudson Thomas-designed Berkeley bungalow to modern code. Remodel designed by Lorin Hill, Architect included adding an interior stair to provide access to new second-story bedroom with ensuite bath. Main floor renovation included new kitchen, bath as well as bringing all services up to code. Project involved extensive use of traditional materials and craftsmanship.
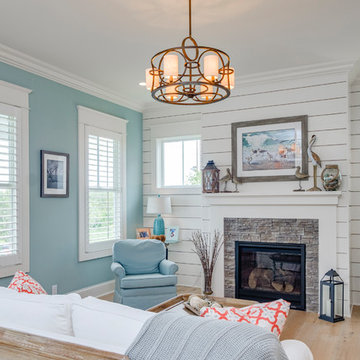
Réalisation d'un salon marin avec un mur bleu, parquet clair, une cheminée standard, un manteau de cheminée en pierre, aucun téléviseur, un sol beige et éclairage.

Space Crafting
Exemple d'un salon chic avec un mur gris, parquet clair, une cheminée ribbon, un manteau de cheminée en carrelage et un téléviseur fixé au mur.
Exemple d'un salon chic avec un mur gris, parquet clair, une cheminée ribbon, un manteau de cheminée en carrelage et un téléviseur fixé au mur.

Réalisation d'un salon tradition de taille moyenne et ouvert avec un mur blanc, une salle de musique, sol en béton ciré, une cheminée standard, un manteau de cheminée en béton, aucun téléviseur et un sol gris.
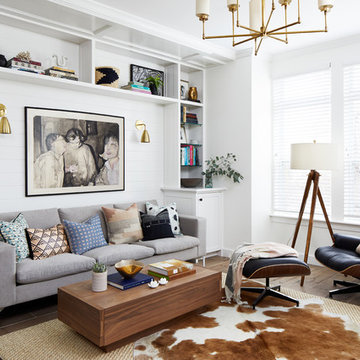
Stacy Goldberg
Aménagement d'un salon classique ouvert avec un bar de salon, un mur blanc et un sol marron.
Aménagement d'un salon classique ouvert avec un bar de salon, un mur blanc et un sol marron.

Josh Thornton
Idées déco pour un grand salon éclectique avec une salle de réception, un mur bleu, parquet foncé, une cheminée standard, un manteau de cheminée en pierre et aucun téléviseur.
Idées déco pour un grand salon éclectique avec une salle de réception, un mur bleu, parquet foncé, une cheminée standard, un manteau de cheminée en pierre et aucun téléviseur.
Rechargez la page pour ne plus voir cette annonce spécifique
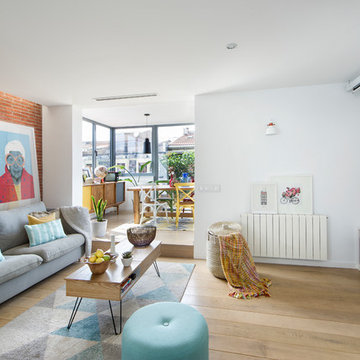
Cette photo montre un salon scandinave de taille moyenne et ouvert avec un mur blanc, une salle de réception, parquet clair et un sol beige.
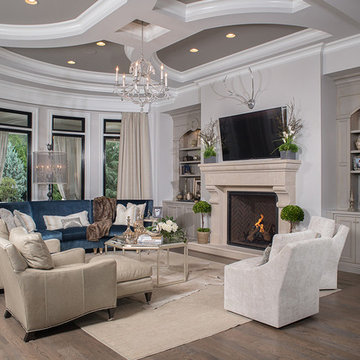
Custom valances accent the other details of this living room that features custom built-ins with inset doors and integrated millwork.
Inspiration pour un salon traditionnel avec un mur beige, un sol en bois brun et une cheminée standard.
Inspiration pour un salon traditionnel avec un mur beige, un sol en bois brun et une cheminée standard.
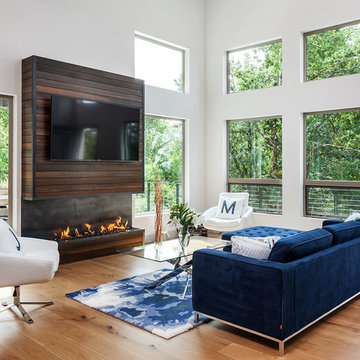
KuDa Photography
Exemple d'un grand salon tendance ouvert avec un mur blanc, un sol en bois brun, une cheminée ribbon, un téléviseur fixé au mur et un manteau de cheminée en bois.
Exemple d'un grand salon tendance ouvert avec un mur blanc, un sol en bois brun, une cheminée ribbon, un téléviseur fixé au mur et un manteau de cheminée en bois.
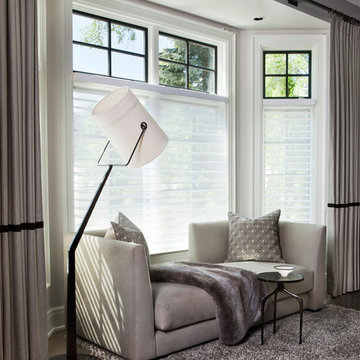
Idées déco pour un salon classique de taille moyenne avec parquet foncé et un sol marron.
Idées déco de salons
Rechargez la page pour ne plus voir cette annonce spécifique
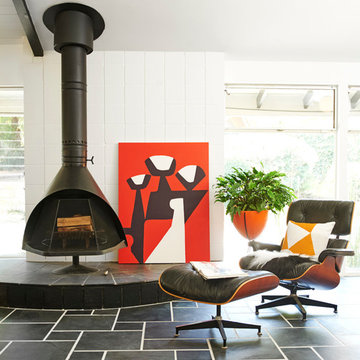
© Steven Dewall Photography
Réalisation d'un salon vintage avec un mur blanc et un poêle à bois.
Réalisation d'un salon vintage avec un mur blanc et un poêle à bois.
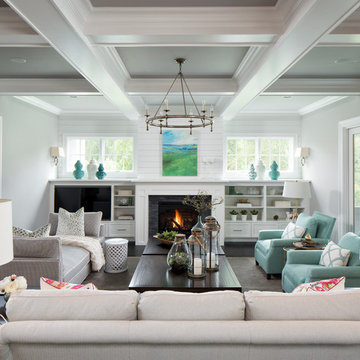
Indoor-outdoor living is maximized with a wrapped front porch plus huge vaulted screen porch with wood-burning fireplace and direct access to the oversized deck spanning the home’s back, all accessed by a 12-foot, bi-fold door from the great room

honeyandspice
Exemple d'un très grand salon tendance ouvert avec un mur blanc, parquet clair, cheminée suspendue et éclairage.
Exemple d'un très grand salon tendance ouvert avec un mur blanc, parquet clair, cheminée suspendue et éclairage.
1
