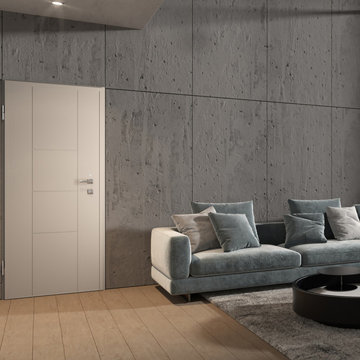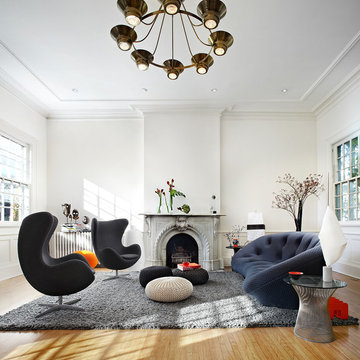Idées déco de salons
Trier par :
Budget
Trier par:Populaires du jour
121 - 140 sur 1 939 photos
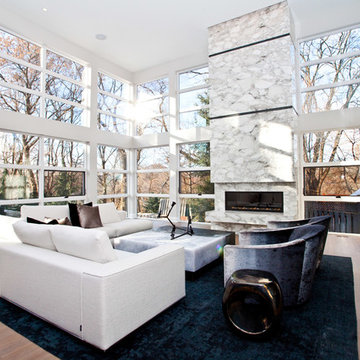
http://www.handspunfilms.com/
This Modern home sits atop one of Toronto's beautiful ravines. The full basement is equipped with a large home gym, a steam shower, change room, and guest Bathroom, the center of the basement is a games room/Movie and wine cellar. The other end of the full basement features a full guest suite complete with private Ensuite and kitchenette. The 2nd floor makes up the Master Suite, complete with Master bedroom, master dressing room, and a stunning Master Ensuite with a 20 foot long shower with his and hers access from either end. The bungalow style main floor has a kids bedroom wing complete with kids tv/play room and kids powder room at one end, while the center of the house holds the Kitchen/pantry and staircases. The kitchen open concept unfolds into the 2 story high family room or great room featuring stunning views of the ravine, floor to ceiling stone fireplace and a custom bar for entertaining. There is a separate powder room for this end of the house. As you make your way down the hall to the side entry there is a home office and connecting corridor back to the front entry. All in all a stunning example of a true Toronto Ravine property
photos by Hand Spun Films
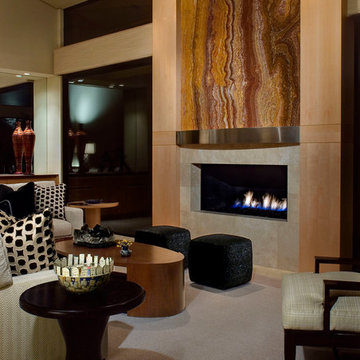
Custom designed side tables, sectional and throw pillows. Smoky Quartz specimen purchased at Tucson Mineral Show for client. A. Rudin wood frame chair. Stainless mantle with onyx slab above. Travertine surround and flooring. David Blank Photography
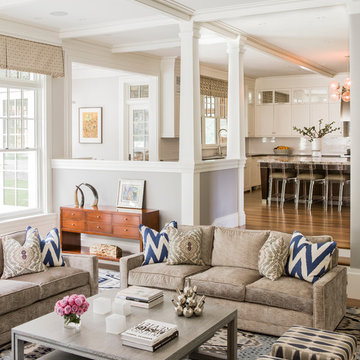
Photography: Michael J. Lee, www.michaeljleephotography.com
Interior Design: Jill Litner Kaplan, www.jilllitnerkaplan.com
Builder: Wellen Construction, www.wellenconstruction.com
Trouvez le bon professionnel près de chez vous

Cette photo montre un grand salon moderne ouvert avec une salle de réception, un mur blanc, un sol en calcaire, une cheminée ribbon, un manteau de cheminée en béton et aucun téléviseur.
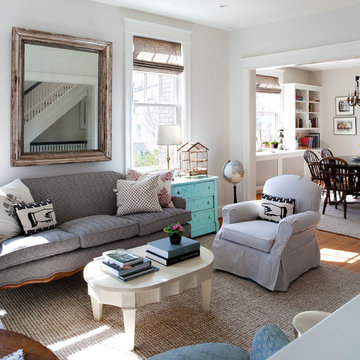
Stacy Zarin Goldberg
Inspiration pour un salon style shabby chic de taille moyenne avec un sol en bois brun.
Inspiration pour un salon style shabby chic de taille moyenne avec un sol en bois brun.
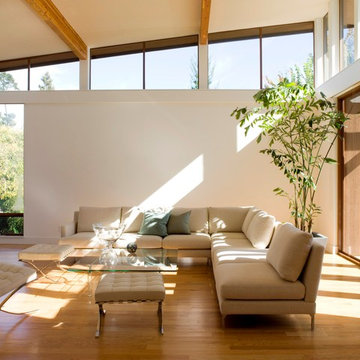
Broadway Terrace House: Daylight filled living room
Photographer: David Duncan Livingston.
California modern, California Coastal, California Contemporary Interior Designers, San Francisco modern,
Bay Area modern residential design architects, Sustainability and green design.
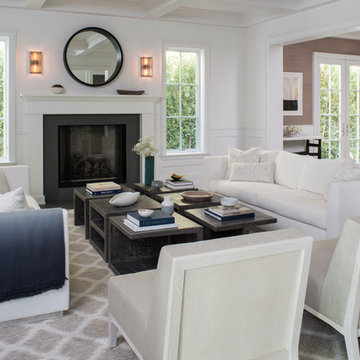
Beautiful custom modular coffee tables are the focus of this room, pair of white sofas upholstered in outdoor fabric create a comfortable feel for this formal living room.
Meghan Beierle
Rechargez la page pour ne plus voir cette annonce spécifique
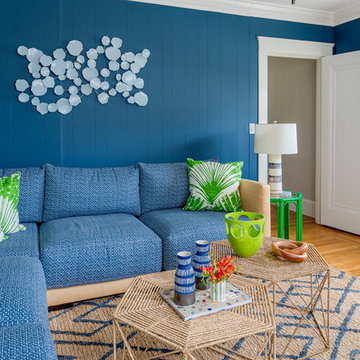
Aménagement d'un salon bord de mer fermé avec un mur bleu et un sol en bois brun.
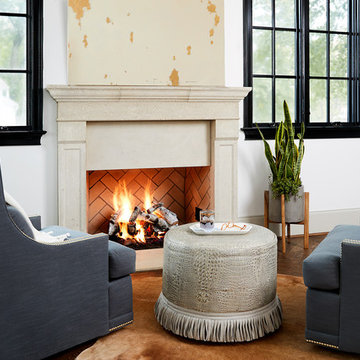
Idées déco pour un salon classique avec un mur blanc, parquet foncé et une cheminée standard.
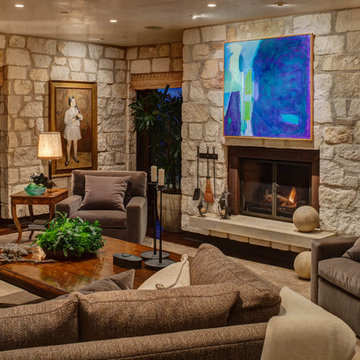
Exemple d'un salon sud-ouest américain avec une cheminée standard, aucun téléviseur et un mur en pierre.
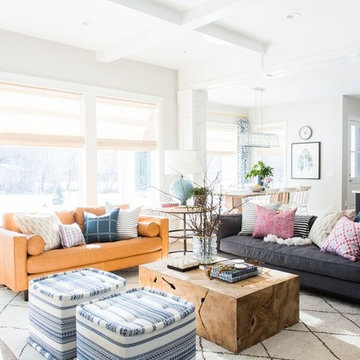
Our client just bought a brand new home and came to us to help furnish and decorate the master bedroom, dining, and living room. With a clean slate to work with we wanted the the design to be "bright and airy" and we love how it turned out!
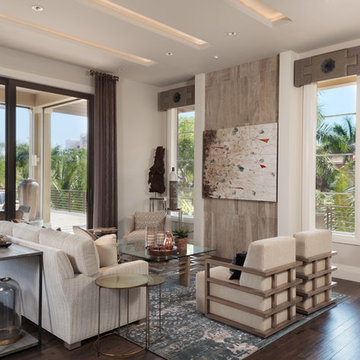
Photography - Lori Hamilton
Designer - Alina Dolan
Cette image montre un salon design ouvert avec une salle de réception, un mur beige et parquet foncé.
Cette image montre un salon design ouvert avec une salle de réception, un mur beige et parquet foncé.
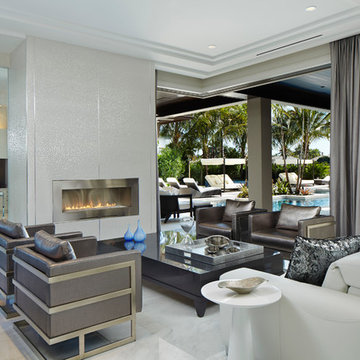
Brantley Photography
Réalisation d'un salon design avec une salle de réception, un mur beige, une cheminée ribbon et un manteau de cheminée en métal.
Réalisation d'un salon design avec une salle de réception, un mur beige, une cheminée ribbon et un manteau de cheminée en métal.
Rechargez la page pour ne plus voir cette annonce spécifique

Our goal on this project was to make the main floor of this lovely early 20th century home in a popular Vancouver neighborhood work for a growing family of four. We opened up the space, both literally and aesthetically, with windows and skylights, an efficient layout, some carefully selected furniture pieces and a soft colour palette that lends a light and playful feel to the space. Our clients can hardly believe that their once small, dark, uncomfortable main floor has become a bright, functional and beautiful space where they can now comfortably host friends and hang out as a family. Interior Design by Lori Steeves of Simply Home Decorating Inc. Photos by Tracey Ayton Photography.
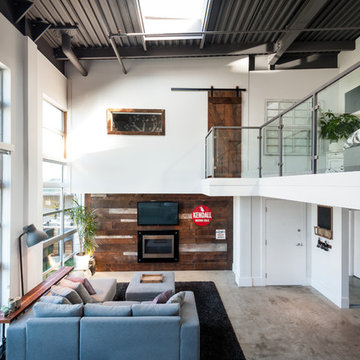
Dan Stone - Stone Photo
Inspiration pour un grand salon urbain ouvert avec un mur blanc, sol en béton ciré, une cheminée ribbon et un téléviseur fixé au mur.
Inspiration pour un grand salon urbain ouvert avec un mur blanc, sol en béton ciré, une cheminée ribbon et un téléviseur fixé au mur.
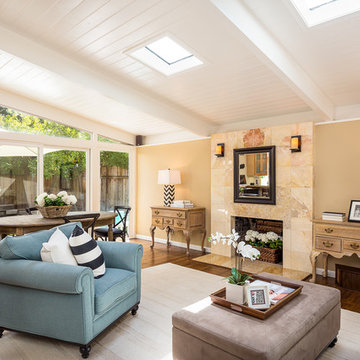
David Eichler
Idées déco pour un salon classique avec un mur jaune, parquet foncé, une cheminée standard et un manteau de cheminée en carrelage.
Idées déco pour un salon classique avec un mur jaune, parquet foncé, une cheminée standard et un manteau de cheminée en carrelage.

To optimize the views of the lake and maximize natural ventilation this 8,600 square-foot woodland oasis accomplishes just that and more. A selection of local materials of varying scales for the exterior and interior finishes, complements the surrounding environment and boast a welcoming setting for all to enjoy. A perfect combination of skirl siding and hand dipped shingles unites the exterior palette and allows for the interior finishes of aged pine paneling and douglas fir trim to define the space.
This residence, houses a main-level master suite, a guest suite, and two upper-level bedrooms. An open-concept scheme creates a kitchen, dining room, living room and screened porch perfect for large family gatherings at the lake. Whether you want to enjoy the beautiful lake views from the expansive deck or curled up next to the natural stone fireplace, this stunning lodge offers a wide variety of spatial experiences.
Photographer: Joseph St. Pierre
Idées déco de salons
Rechargez la page pour ne plus voir cette annonce spécifique
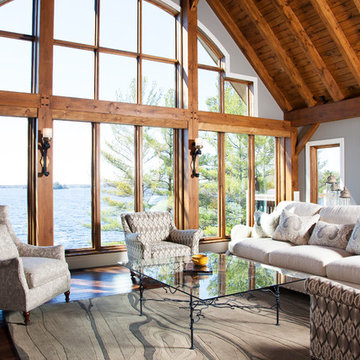
Exemple d'un grand salon montagne ouvert avec une salle de réception, un mur gris et parquet foncé.
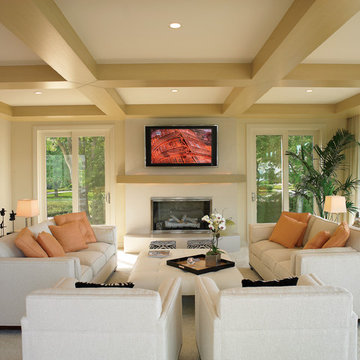
Idée de décoration pour un salon design avec une salle de réception, moquette et un téléviseur fixé au mur.
7

