Idées déco de salons
Trier par :
Budget
Trier par:Populaires du jour
61 - 80 sur 1 939 photos
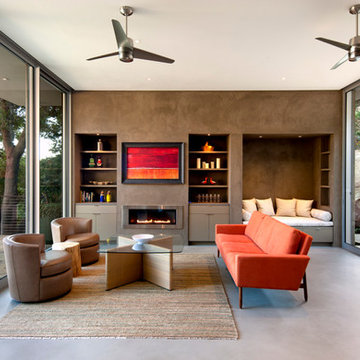
Inspiration pour un salon design avec une cheminée ribbon et un mur marron.
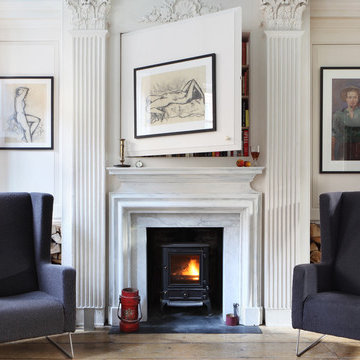
Alex James
Cette photo montre un salon victorien avec une bibliothèque ou un coin lecture, un mur blanc, parquet clair et un poêle à bois.
Cette photo montre un salon victorien avec une bibliothèque ou un coin lecture, un mur blanc, parquet clair et un poêle à bois.
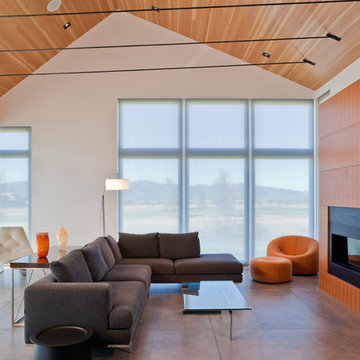
This house and guest house were designed with careful attention to siting, embracing the vistas to the surrounding landscape: the master bedroom’s windows frame views of Taylor Mountain to the east while the vast expanses of south and west facing glass engage the Big Hole Range from the open plan living/dining/kitchen area.
The main residence and guest house contain 4,850 sq ft of habitable space plus a two car garage. The palette of materials accentuates rich, natural materials including Montana moss rock, cedar siding, stained concrete floors; cherry doors and flooring; a cor-ten steel roof and custom steel fabrications.
Amenities include a steam shower, whirlpool jet bathtub, a photographic darkroom, custom cherry casework, motorized roller shades at the first floor living area, professional grade kitchen appliances, an exterior kitchen, extensive exterior concrete terraces with a stainless steel propane fire pit.
Project Year: 2009
Trouvez le bon professionnel près de chez vous
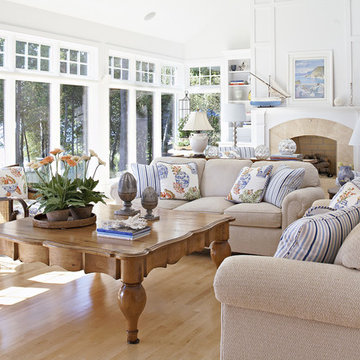
Architecture: Lakeside Development Company
Construction: Lakeside Development Company
Exemple d'un grand salon bord de mer ouvert avec une salle de réception, un mur blanc, parquet clair, une cheminée standard et un manteau de cheminée en pierre.
Exemple d'un grand salon bord de mer ouvert avec une salle de réception, un mur blanc, parquet clair, une cheminée standard et un manteau de cheminée en pierre.
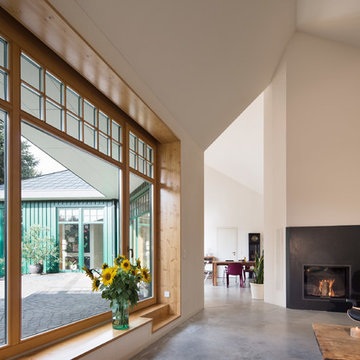
Foto: Werner Huthmacher
Idées déco pour un salon contemporain ouvert et de taille moyenne avec une salle de réception, un mur blanc, une cheminée standard et un manteau de cheminée en plâtre.
Idées déco pour un salon contemporain ouvert et de taille moyenne avec une salle de réception, un mur blanc, une cheminée standard et un manteau de cheminée en plâtre.
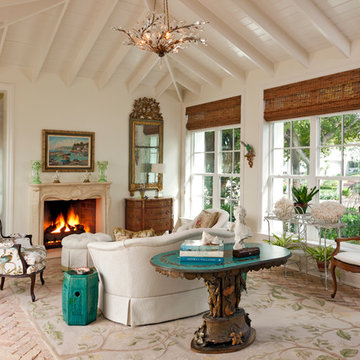
Lori Hamilton
Réalisation d'un salon tradition fermé avec une salle de réception, un mur blanc, un sol en brique, une cheminée standard, un manteau de cheminée en brique et aucun téléviseur.
Réalisation d'un salon tradition fermé avec une salle de réception, un mur blanc, un sol en brique, une cheminée standard, un manteau de cheminée en brique et aucun téléviseur.
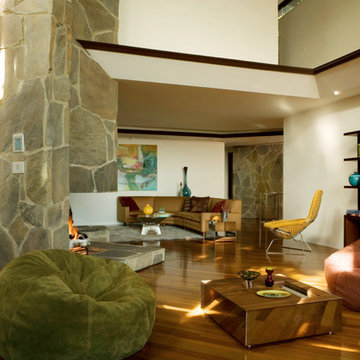
John Elkins
Cette photo montre un salon rétro ouvert avec un mur blanc, parquet foncé, un mur en pierre et un escalier.
Cette photo montre un salon rétro ouvert avec un mur blanc, parquet foncé, un mur en pierre et un escalier.
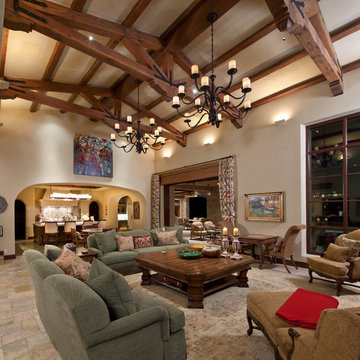
Italianate, Tuscan Farmhouse
Cette photo montre un grand salon méditerranéen.
Cette photo montre un grand salon méditerranéen.
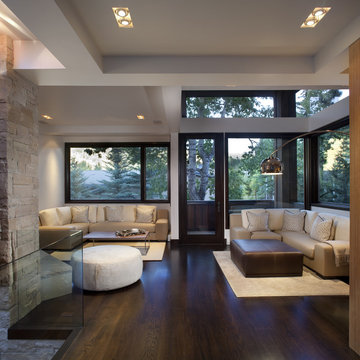
Two custom sectional sofas upholstered in Holland and Sherry wools anchor the Living Room. A George Kovacs arc floor lamp and a Room and Board hair-on-hide ottoman bring texture and vibrancy to the space.

Horwitz Residence designed by Minarc
*The house is oriented so that all of the rooms can enjoy the outdoor living area which includes Pool, outdoor dinning / bbq and play court.
• The flooring used in this residence is by DuChateau Floors - Terra Collection in Zimbabwe. The modern dark colors of the collection match both contemporary & traditional interior design
• It’s orientation is thought out to maximize passive solar design and natural ventilations, with solar chimney escaping hot air during summer and heating cold air during winter eliminated the need for mechanical air handling.
• Simple Eco-conscious design that is focused on functionality and creating a healthy breathing family environment.
• The design elements are oriented to take optimum advantage of natural light and cross ventilation.
• Maximum use of natural light to cut down electrical cost.
• Interior/exterior courtyards allows for natural ventilation as do the master sliding window and living room sliders.
• Conscious effort in using only materials in their most organic form.
• Solar thermal radiant floor heating through-out the house
• Heated patio and fireplace for outdoor dining maximizes indoor/outdoor living. The entry living room has glass to both sides to further connect the indoors and outdoors.
• Floor and ceiling materials connected in an unobtrusive and whimsical manner to increase floor plan flow and space.
• Magnetic chalkboard sliders in the play area and paperboard sliders in the kids' rooms transform the house itself into a medium for children's artistic expression.
• Material contrasts (stone, steal, wood etc.) makes this modern home warm and family
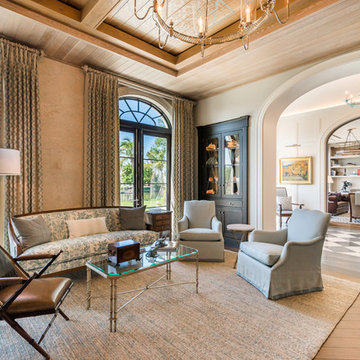
Venjhamin Reyes
Inspiration pour un salon ethnique ouvert avec une salle de réception, un mur beige, un sol en bois brun et un sol marron.
Inspiration pour un salon ethnique ouvert avec une salle de réception, un mur beige, un sol en bois brun et un sol marron.

Project by Dick Clark Architecture of Austin Texas
Exemple d'un grand salon tendance ouvert avec un mur blanc, parquet foncé, une cheminée double-face, un manteau de cheminée en carrelage et un téléviseur fixé au mur.
Exemple d'un grand salon tendance ouvert avec un mur blanc, parquet foncé, une cheminée double-face, un manteau de cheminée en carrelage et un téléviseur fixé au mur.
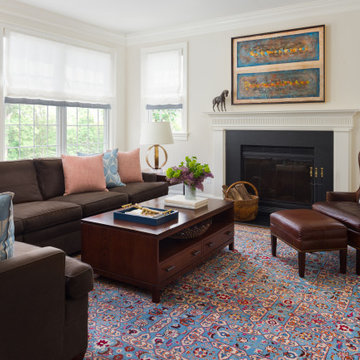
Aménagement d'un salon classique avec une salle de réception, un mur beige, une cheminée standard et aucun téléviseur.
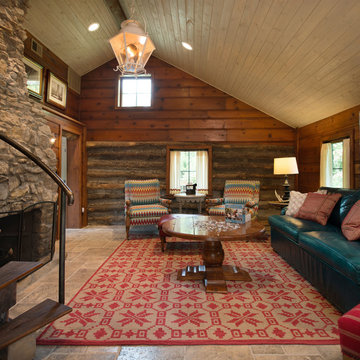
Cette image montre un salon chalet avec un mur marron, une cheminée standard, un manteau de cheminée en pierre et aucun téléviseur.
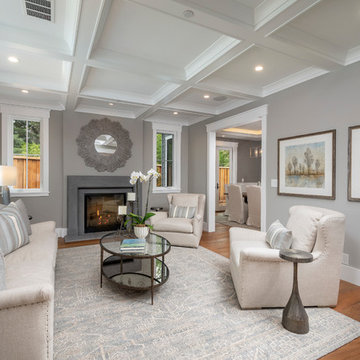
Cette image montre un salon traditionnel fermé avec un mur gris, une cheminée standard, un manteau de cheminée en béton, une salle de réception et un sol en bois brun.
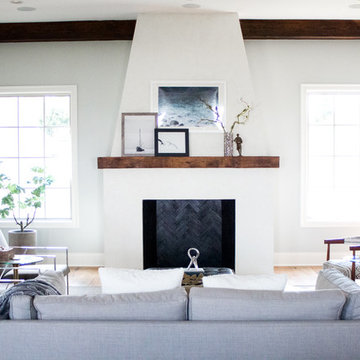
Aménagement d'un salon bord de mer avec une salle de réception, un mur gris et une cheminée standard.

Josh Thornton
Idées déco pour un grand salon éclectique avec une salle de réception, un mur bleu, parquet foncé, une cheminée standard, un manteau de cheminée en pierre et aucun téléviseur.
Idées déco pour un grand salon éclectique avec une salle de réception, un mur bleu, parquet foncé, une cheminée standard, un manteau de cheminée en pierre et aucun téléviseur.
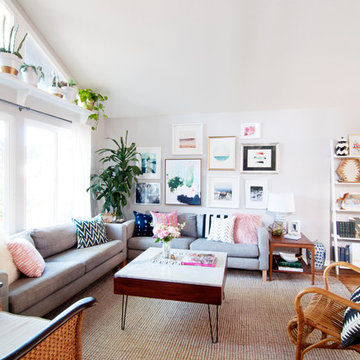
Photo: Alexandra Crafton © 2016 Houzz
Bookshelf: learning ladder shelf, JC Penney; wall paint: Stonington Gray, Benjamin Moore; wooden floor: Exotic Walnut Laminate, Eternity Flooring; couches: Karlstad, Ikea; chairs: Pier One and World Market; rug: Jute Rug, Pottery Barn; window curtains: linen, Ikea; round shelf: Urban Outfitters

honeyandspice
Exemple d'un très grand salon tendance ouvert avec un mur blanc, parquet clair, cheminée suspendue et éclairage.
Exemple d'un très grand salon tendance ouvert avec un mur blanc, parquet clair, cheminée suspendue et éclairage.
Idées déco de salons
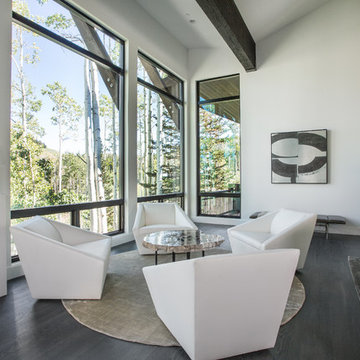
Cette image montre un salon design ouvert avec un mur blanc et parquet foncé.
4