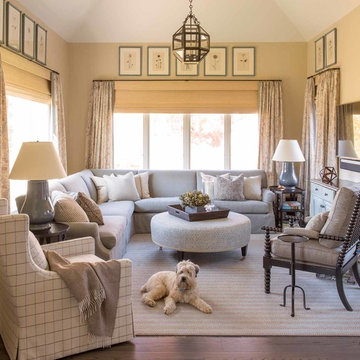Idées déco de salons avec éclairage
Trier par :
Budget
Trier par:Populaires du jour
1 - 20 sur 80 photos
1 sur 3
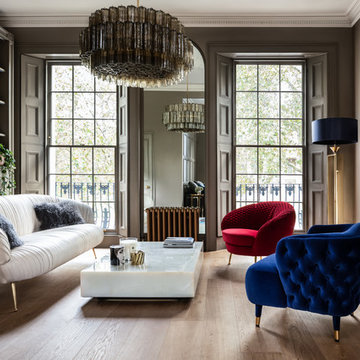
This beautiful property in Kensington features our Marrakech flooring - specially created for Ark One at our Italian factories. As with all Ark One flooring, it is 100% sustainable - even the oils and glues we use are natural to work in perfect harmony with our wood, our homes and our bodies.
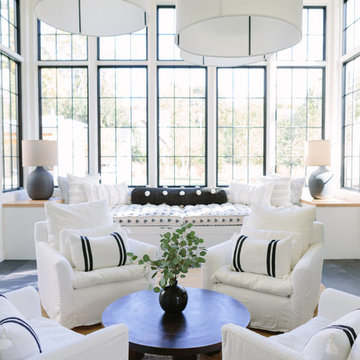
Aimee Mazzenga
Cette photo montre un salon bord de mer avec un mur blanc, un sol gris et éclairage.
Cette photo montre un salon bord de mer avec un mur blanc, un sol gris et éclairage.
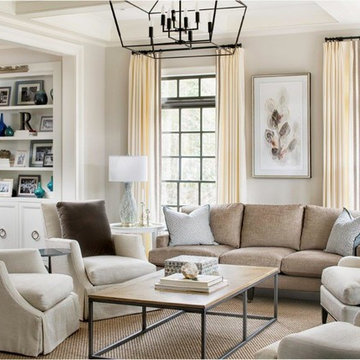
The dark mullions of the windows are in harmony with the design of the lighting fixture.
Galina Coada Photography
Idée de décoration pour un salon tradition de taille moyenne et ouvert avec parquet foncé, un mur beige et éclairage.
Idée de décoration pour un salon tradition de taille moyenne et ouvert avec parquet foncé, un mur beige et éclairage.

Idées déco pour un grand salon contemporain avec un bar de salon, un mur beige, un téléviseur fixé au mur, une cheminée standard, un sol en carrelage de porcelaine, un manteau de cheminée en pierre et éclairage.

Rustic Zen Residence by Locati Architects, Interior Design by Cashmere Interior, Photography by Audrey Hall
Réalisation d'un salon chalet ouvert avec une salle de réception, un mur blanc, parquet clair, un sol gris et éclairage.
Réalisation d'un salon chalet ouvert avec une salle de réception, un mur blanc, parquet clair, un sol gris et éclairage.
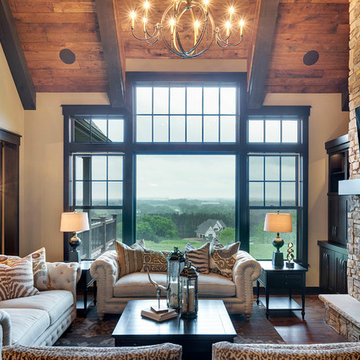
Our newest custom home boasts an expansive great room with soaring stone fireplace and 15 ft. ceilings; a nook for their grand piano, a cook's kitchen, main-floor master suite, fitness area and a spacious 3-season porch to take in the beauty of the St. Croix Valley. Millwork and cabinetry in a rich black stain contrast with lighting and hardware in a French antique gold finish. Balancing those feminine touches are rustic elements such as hickory floors, beamed ceilings and four stone fireplaces.
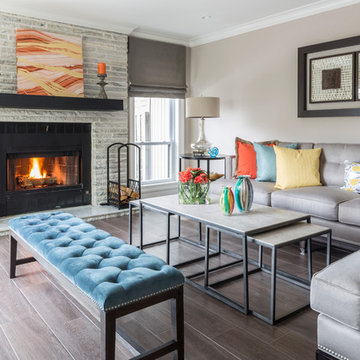
Jennifer Scully Designs
Inspiration pour un salon traditionnel avec une salle de réception, un mur beige, parquet foncé, une cheminée standard, un manteau de cheminée en carrelage et éclairage.
Inspiration pour un salon traditionnel avec une salle de réception, un mur beige, parquet foncé, une cheminée standard, un manteau de cheminée en carrelage et éclairage.
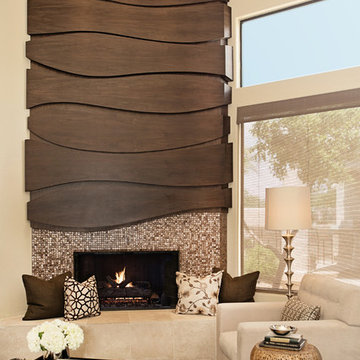
Studio Four G Photography
Cette image montre un salon design avec un mur beige, une cheminée d'angle, un manteau de cheminée en carrelage, une salle de réception et éclairage.
Cette image montre un salon design avec un mur beige, une cheminée d'angle, un manteau de cheminée en carrelage, une salle de réception et éclairage.
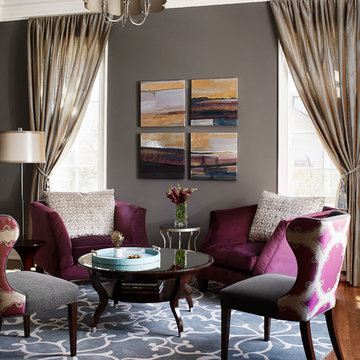
Morgante Wilson Architects added color and pattern to this Music Room. The lounge chairs are covered in fabric from Carnegie. The Artisitc Frame side chairs bring in more color. A pendant from Currey & Co. hangs above.
Werner Straube Photography
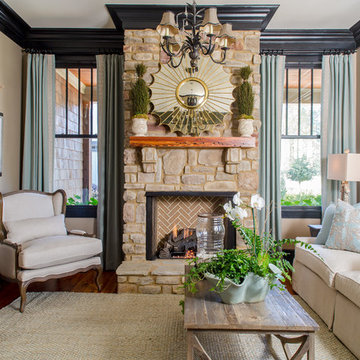
Aménagement d'un salon classique de taille moyenne et ouvert avec une cheminée standard, une salle de réception, un mur gris, parquet foncé, un manteau de cheminée en pierre, un sol marron et éclairage.
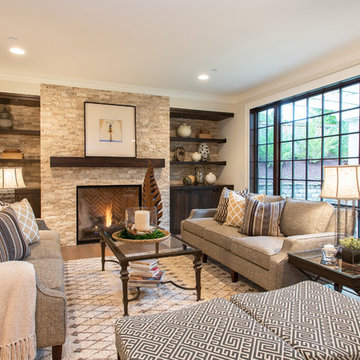
Heiser Media
Exemple d'un salon méditerranéen avec un mur beige, un sol en bois brun, une cheminée standard, un manteau de cheminée en pierre et éclairage.
Exemple d'un salon méditerranéen avec un mur beige, un sol en bois brun, une cheminée standard, un manteau de cheminée en pierre et éclairage.
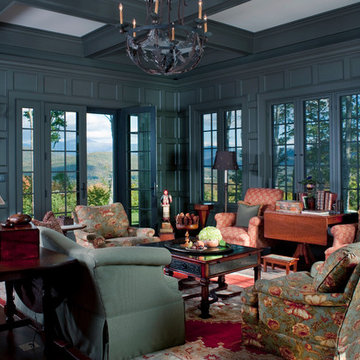
Resting upon a 120-acre rural hillside, this 17,500 square-foot residence has unencumbered mountain views to the east, south and west. The exterior design palette for the public side is a more formal Tudor style of architecture, including intricate brick detailing; while the materials for the private side tend toward a more casual mountain-home style of architecture with a natural stone base and hand-cut wood siding.
Primary living spaces and the master bedroom suite, are located on the main level, with guest accommodations on the upper floor of the main house and upper floor of the garage. The interior material palette was carefully chosen to match the stunning collection of antique furniture and artifacts, gathered from around the country. From the elegant kitchen to the cozy screened porch, this residence captures the beauty of the White Mountains and embodies classic New Hampshire living.
Photographer: Joseph St. Pierre
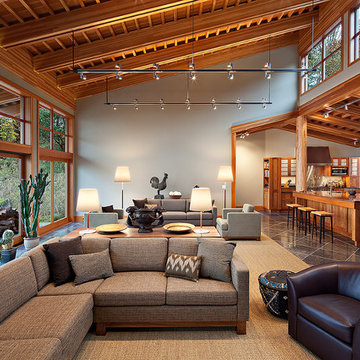
Sam Van Fleet Photography
Idées déco pour un grand salon contemporain avec un mur gris et éclairage.
Idées déco pour un grand salon contemporain avec un mur gris et éclairage.

Rebecca Westover
Cette image montre un grand salon traditionnel fermé avec une salle de réception, un mur blanc, parquet clair, une cheminée standard, un manteau de cheminée en pierre, aucun téléviseur, un sol beige et éclairage.
Cette image montre un grand salon traditionnel fermé avec une salle de réception, un mur blanc, parquet clair, une cheminée standard, un manteau de cheminée en pierre, aucun téléviseur, un sol beige et éclairage.
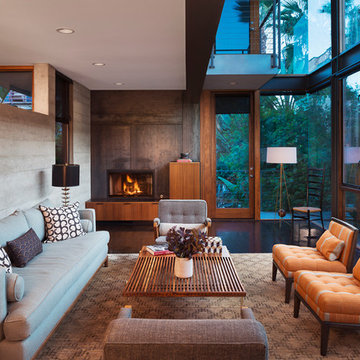
Anthony Rich
Réalisation d'un grand salon design ouvert avec un mur gris, parquet foncé, une cheminée standard, une salle de réception, un manteau de cheminée en plâtre, aucun téléviseur, un sol marron et éclairage.
Réalisation d'un grand salon design ouvert avec un mur gris, parquet foncé, une cheminée standard, une salle de réception, un manteau de cheminée en plâtre, aucun téléviseur, un sol marron et éclairage.

Idées déco pour un salon montagne ouvert avec une bibliothèque ou un coin lecture, parquet foncé, une cheminée standard, un manteau de cheminée en métal, aucun téléviseur, un mur en pierre et éclairage.

Our goal on this project was to make the main floor of this lovely early 20th century home in a popular Vancouver neighborhood work for a growing family of four. We opened up the space, both literally and aesthetically, with windows and skylights, an efficient layout, some carefully selected furniture pieces and a soft colour palette that lends a light and playful feel to the space. Our clients can hardly believe that their once small, dark, uncomfortable main floor has become a bright, functional and beautiful space where they can now comfortably host friends and hang out as a family. Interior Design by Lori Steeves of Simply Home Decorating Inc. Photos by Tracey Ayton Photography.
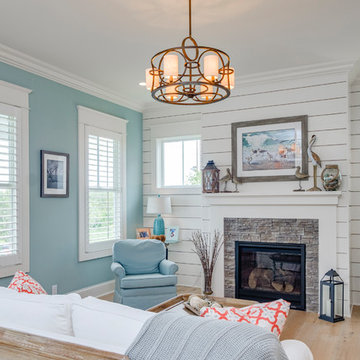
Réalisation d'un salon marin avec un mur bleu, parquet clair, une cheminée standard, un manteau de cheminée en pierre, aucun téléviseur, un sol beige et éclairage.
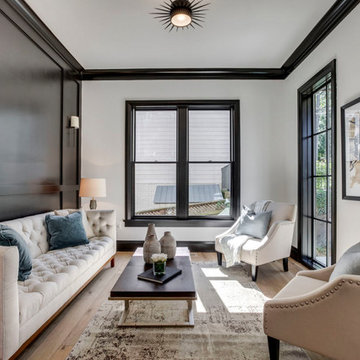
Inspiration pour un salon traditionnel avec une salle de réception, un mur noir, parquet clair, aucune cheminée, aucun téléviseur et éclairage.
Idées déco de salons avec éclairage
1
