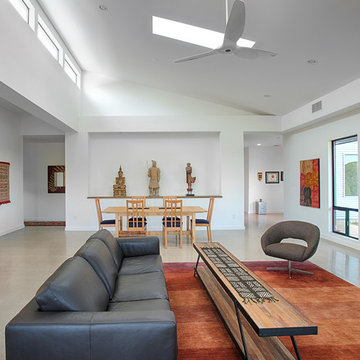Idées déco de salons
Trier par :
Budget
Trier par:Populaires du jour
81 - 100 sur 1 939 photos
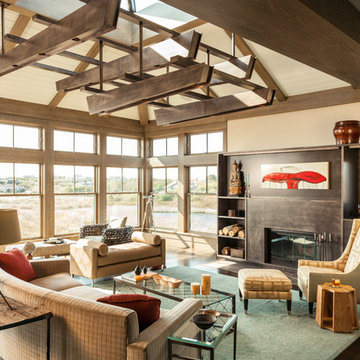
Cutrona
Aménagement d'un grand salon contemporain ouvert avec une salle de réception, un mur beige, parquet foncé, une cheminée ribbon, un manteau de cheminée en métal, aucun téléviseur et un sol marron.
Aménagement d'un grand salon contemporain ouvert avec une salle de réception, un mur beige, parquet foncé, une cheminée ribbon, un manteau de cheminée en métal, aucun téléviseur et un sol marron.
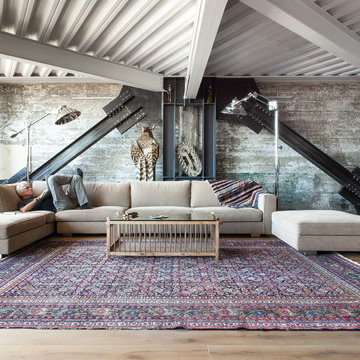
Kat Alves Photography
Cette photo montre un salon industriel ouvert avec une salle de réception, un mur gris et parquet clair.
Cette photo montre un salon industriel ouvert avec une salle de réception, un mur gris et parquet clair.
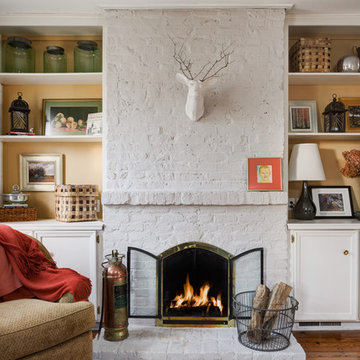
Photo by Dale Clark: Arc Photography
Listing Agent: Vutech & Ruff-HER
Idée de décoration pour un salon tradition fermé avec une salle de réception, un sol en bois brun, un manteau de cheminée en brique, un mur jaune, une cheminée standard et aucun téléviseur.
Idée de décoration pour un salon tradition fermé avec une salle de réception, un sol en bois brun, un manteau de cheminée en brique, un mur jaune, une cheminée standard et aucun téléviseur.
Trouvez le bon professionnel près de chez vous
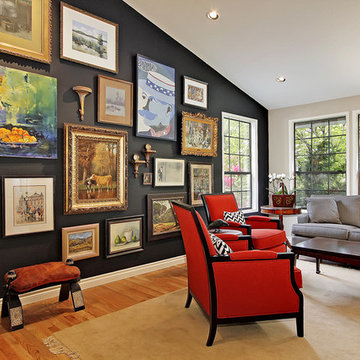
OPPORTUNITY:
The client felt weighed down by the family heirlooms that she couldn’t bear to part with, but couldn’t imagine them in her own home.
RESULTS
We created a “new traditional” - integrating old family heirlooms and discovering the beauty among the relics. She is now proud to show the history that tells the story of one family.
We have recently been published on the St. Louis Home and Lifestyle magazine for this gallery wall! Learn more about the publication on our site! http://slaterinteriors.com/2015/10/custom-created-gallery-wall-featured-st-louis-homes-lifestyle-magazine/

Exemple d'un salon victorien avec une salle de réception, un mur bleu et une cheminée standard.
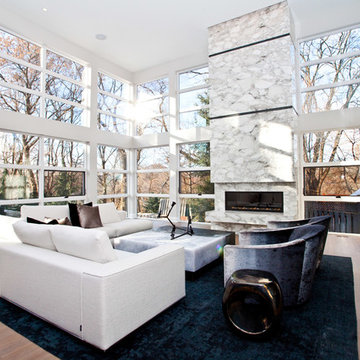
http://www.handspunfilms.com/
This Modern home sits atop one of Toronto's beautiful ravines. The full basement is equipped with a large home gym, a steam shower, change room, and guest Bathroom, the center of the basement is a games room/Movie and wine cellar. The other end of the full basement features a full guest suite complete with private Ensuite and kitchenette. The 2nd floor makes up the Master Suite, complete with Master bedroom, master dressing room, and a stunning Master Ensuite with a 20 foot long shower with his and hers access from either end. The bungalow style main floor has a kids bedroom wing complete with kids tv/play room and kids powder room at one end, while the center of the house holds the Kitchen/pantry and staircases. The kitchen open concept unfolds into the 2 story high family room or great room featuring stunning views of the ravine, floor to ceiling stone fireplace and a custom bar for entertaining. There is a separate powder room for this end of the house. As you make your way down the hall to the side entry there is a home office and connecting corridor back to the front entry. All in all a stunning example of a true Toronto Ravine property
photos by Hand Spun Films
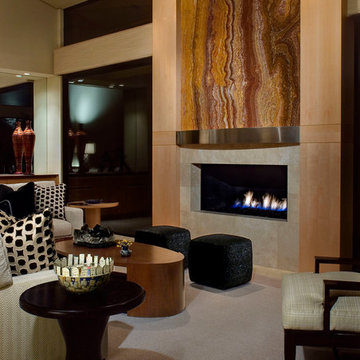
Custom designed side tables, sectional and throw pillows. Smoky Quartz specimen purchased at Tucson Mineral Show for client. A. Rudin wood frame chair. Stainless mantle with onyx slab above. Travertine surround and flooring. David Blank Photography
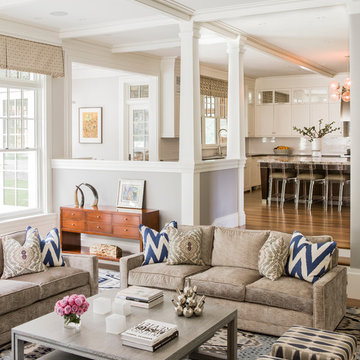
Photography: Michael J. Lee, www.michaeljleephotography.com
Interior Design: Jill Litner Kaplan, www.jilllitnerkaplan.com
Builder: Wellen Construction, www.wellenconstruction.com

Cette photo montre un grand salon moderne ouvert avec une salle de réception, un mur blanc, un sol en calcaire, une cheminée ribbon, un manteau de cheminée en béton et aucun téléviseur.
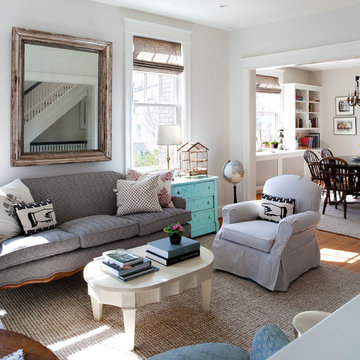
Stacy Zarin Goldberg
Inspiration pour un salon style shabby chic de taille moyenne avec un sol en bois brun.
Inspiration pour un salon style shabby chic de taille moyenne avec un sol en bois brun.
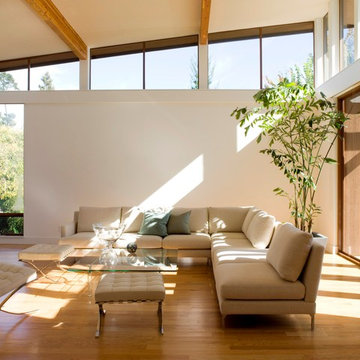
Broadway Terrace House: Daylight filled living room
Photographer: David Duncan Livingston.
California modern, California Coastal, California Contemporary Interior Designers, San Francisco modern,
Bay Area modern residential design architects, Sustainability and green design.

Idées déco pour un salon montagne ouvert avec une bibliothèque ou un coin lecture, parquet foncé, une cheminée standard, un manteau de cheminée en métal, aucun téléviseur, un mur en pierre et éclairage.
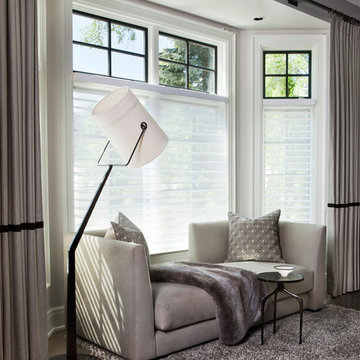
Idées déco pour un salon classique de taille moyenne avec parquet foncé et un sol marron.
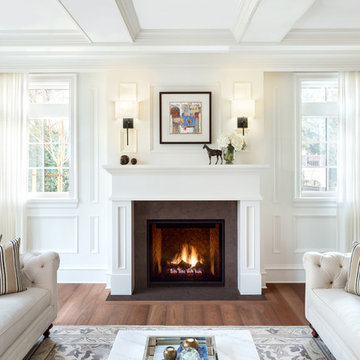
Exemple d'un salon chic avec une salle de réception, un mur blanc, un sol en bois brun, une cheminée standard et aucun téléviseur.
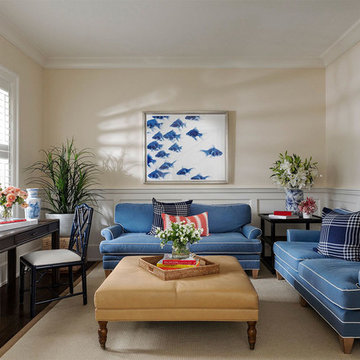
Builder: Vital Habitats, Farrell Building Company
Photography: Spacecrafting
Cette image montre un salon marin fermé avec un mur beige, parquet foncé et aucune cheminée.
Cette image montre un salon marin fermé avec un mur beige, parquet foncé et aucune cheminée.
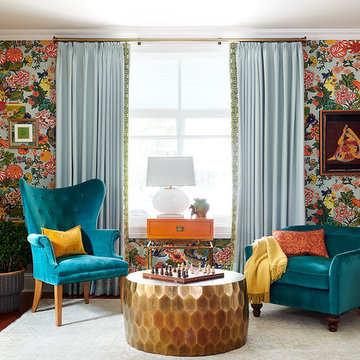
Cette image montre un salon bohème avec un mur multicolore, un sol en bois brun et aucune cheminée.
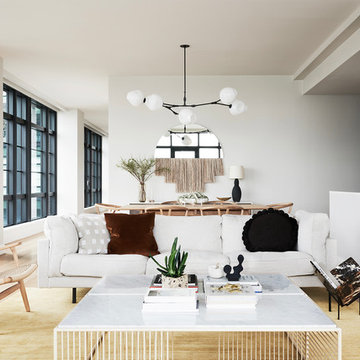
Brooke Holm
Idées déco pour un salon scandinave ouvert avec une salle de réception, un mur blanc et parquet clair.
Idées déco pour un salon scandinave ouvert avec une salle de réception, un mur blanc et parquet clair.

This formal living room is anything but stiff. These teal-blue lacquered walls give this front living room a kick of personality that you can see the moment you walk into the house.
Photo by Emily Minton Redfield
Idées déco de salons
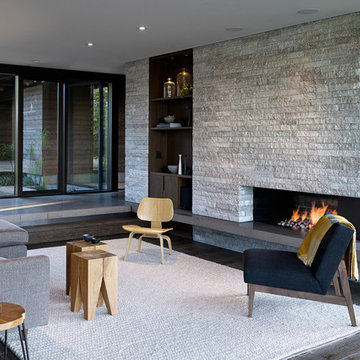
Cette image montre un salon design ouvert avec parquet foncé, une cheminée ribbon, un manteau de cheminée en pierre et un sol marron.
5
