Idées déco de salons de taille moyenne avec différents designs de plafond
Trier par :
Budget
Trier par:Populaires du jour
201 - 220 sur 11 061 photos
1 sur 3

Réalisation d'un salon nordique de taille moyenne et ouvert avec une salle de réception, un mur blanc, sol en béton ciré, une cheminée standard, un manteau de cheminée en béton, un téléviseur dissimulé, un sol gris et un plafond à caissons.
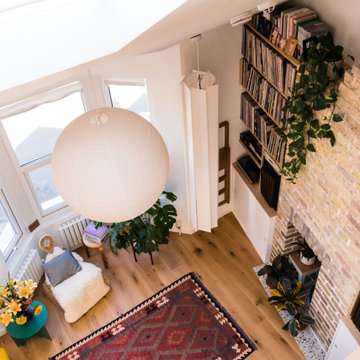
The existing property was a Victorian Abrahams First Floor Apartment with 2 bedrooms.
The proposal includes a loft extension with two bedrooms and a shower room, a rear first floor roof terrace and a full refurbishment and fit-out.
Our role was for a full architectural services including planning, tender, construction oversight. We collaborated with specialist joiners for the interior design during construction.
The client wanted to do something special at the property, and the design for the living space manages that by creating a double height space with the eaves space above that would otherwise be dead-space or used for storage.
The kitchen is linked to the new terrace and garden as well as the living space creating a great flor to the apartment.
The master bedroom looks over the living space with shutters so it can also be closed off.
The old elements such as the double height chimney breast and the new elements such as the staircase and mezzanine contrast to give more gravitas to the original features.

Open plan kitchen, dining and living room to maximise the feeling of space in each area. Artwork by Patricia Piccinini and Peter Hennessey. Rug from Armadillo Togo chairs from Domo.
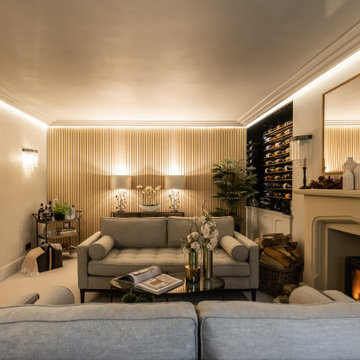
Drawing Room with wine cellar
Inspiration pour un salon rustique de taille moyenne avec un mur beige, moquette, un poêle à bois, un manteau de cheminée en pierre, aucun téléviseur, un sol beige, un plafond décaissé et du papier peint.
Inspiration pour un salon rustique de taille moyenne avec un mur beige, moquette, un poêle à bois, un manteau de cheminée en pierre, aucun téléviseur, un sol beige, un plafond décaissé et du papier peint.

This perfect condition Restad & Relling Sofa is what launched our relationship with our local Homesteez source where we found some of the most delicious furnishings and accessories for our client.
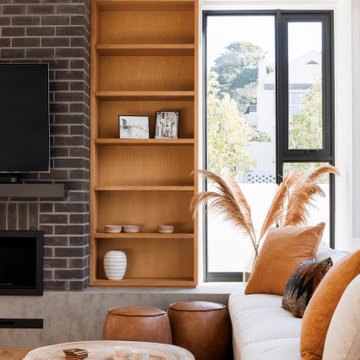
Sunken living room with a black brick fire place and wood display shelves. Black windows and a modern rustic decor.
Réalisation d'un salon minimaliste de taille moyenne et ouvert avec un sol en bois brun, une cheminée standard, un manteau de cheminée en brique, un téléviseur fixé au mur, un sol beige, un plafond voûté et un mur en parement de brique.
Réalisation d'un salon minimaliste de taille moyenne et ouvert avec un sol en bois brun, une cheminée standard, un manteau de cheminée en brique, un téléviseur fixé au mur, un sol beige, un plafond voûté et un mur en parement de brique.
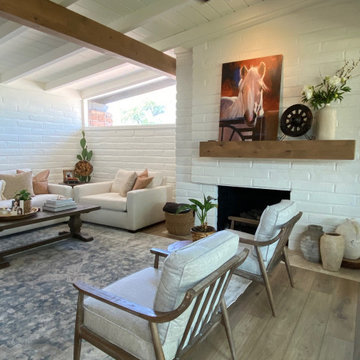
Cette image montre un salon rustique de taille moyenne et fermé avec un mur blanc, un sol en vinyl, une cheminée standard, un manteau de cheminée en brique, aucun téléviseur, un sol beige et poutres apparentes.
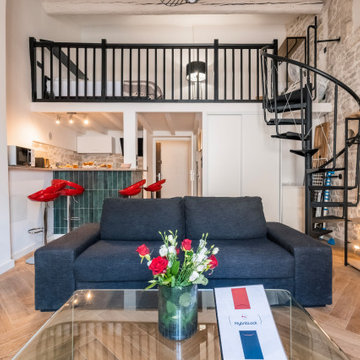
PIÈCE DE VIE
Un sol pas tout à fait droit recouvert d'un carrelage rustique, des murs décorés d’un épais crépi, aucune pierre apparente et des poutres recouvertes d'une épaisse peinture brun foncé : il était nécessaire d’avoir un peu d’imagination pour se projeter vers ce résultat.
L'objectif du client était de redonner le charme de l'ancien tout en apportant une touche de modernité.
La bonne surprise fut de trouver la pierre derrière le crépi, le reste fut le fruit de longues heures de travail minutieux par notre artisan plâtrier.
Le parquet en chêne posé en pointe de Hongrie engendre, certes, un coût supplémentaire mais le rendu final en vaut largement la peine.
Un lave linge étant essentiel pour espérer des voyageurs qu’ils restent sur des durées plus longues
Côté décoration le propriétaire s'est affranchi de notre shopping list car il possédait déjà tout le mobilier, un rendu assez minimaliste mais qui convient à son usage (locatif type AIRBNB).
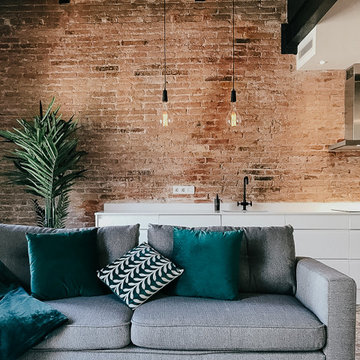
► Reforma Integral de Vivienda en Barrio de Gracia.
✓ Apeos y Refuerzos estructurales.
✓ Recuperación de "Voltas Catalanas".
✓ Fabricación de muebles de cocina a medida.
✓ Decapado de vigas de madera.
✓ Recuperación de pared de Ladrillo Visto.
✓ Restauración de pavimento hidráulico.
✓ Acondicionamiento de aire por conductos ocultos.
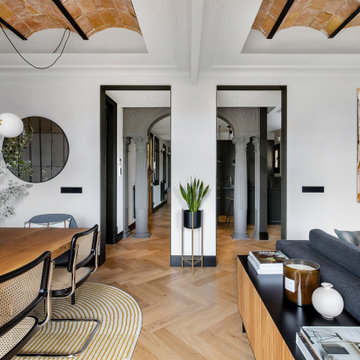
Idée de décoration pour un salon tradition de taille moyenne et ouvert avec un téléviseur encastré, un plafond voûté et un mur en parement de brique.

Salón de estilo nórdico, luminoso y acogedor con gran contraste entre tonos blancos y negros.
Cette photo montre un salon scandinave de taille moyenne et ouvert avec un mur blanc, parquet clair, une cheminée standard, un manteau de cheminée en métal, un sol blanc et un plafond voûté.
Cette photo montre un salon scandinave de taille moyenne et ouvert avec un mur blanc, parquet clair, une cheminée standard, un manteau de cheminée en métal, un sol blanc et un plafond voûté.
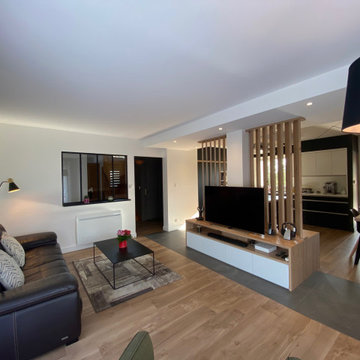
Rénovation complète d'une maison des années 1980 ; Décloisonnement complet, et création d'un ensemble sur-mesure cuisine - claustra - meuble TV ; Relookage complet de l'espace.

This cozy gathering space in the heart of Davis, CA takes cues from traditional millwork concepts done in a contemporary way.
Accented with light taupe, the grid panel design on the walls adds dimension to the otherwise flat surfaces. A brighter white above celebrates the room’s high ceilings, offering a sense of expanded vertical space and deeper relaxation.
Along the adjacent wall, bench seating wraps around to the front entry, where drawers provide shoe-storage by the front door. A built-in bookcase complements the overall design. A sectional with chaise hides a sleeper sofa. Multiple tables of different sizes and shapes support a variety of activities, whether catching up over coffee, playing a game of chess, or simply enjoying a good book by the fire. Custom drapery wraps around the room, and the curtains between the living room and dining room can be closed for privacy. Petite framed arm-chairs visually divide the living room from the dining room.
In the dining room, a similar arch can be found to the one in the kitchen. A built-in buffet and china cabinet have been finished in a combination of walnut and anegre woods, enriching the space with earthly color. Inspired by the client’s artwork, vibrant hues of teal, emerald, and cobalt were selected for the accessories, uniting the entire gathering space.
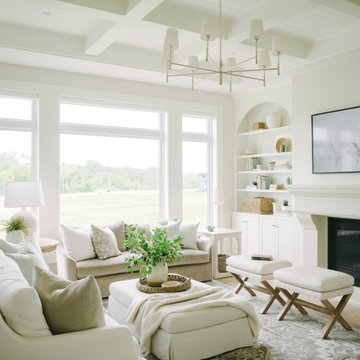
Idées déco pour un salon classique de taille moyenne et ouvert avec un mur beige, parquet clair, une cheminée standard, un manteau de cheminée en pierre, un téléviseur fixé au mur, un sol beige et un plafond à caissons.
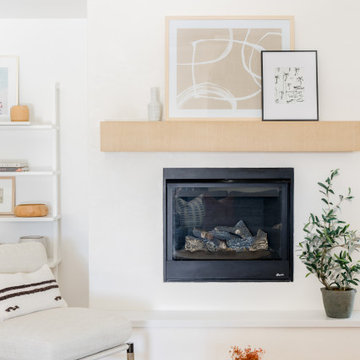
Aménagement d'un salon scandinave de taille moyenne et ouvert avec un mur blanc, parquet clair, une cheminée standard, un manteau de cheminée en plâtre, un téléviseur fixé au mur, un sol marron et un plafond voûté.

Idées déco pour un salon campagne de taille moyenne et ouvert avec un mur beige, un sol en bois brun, une cheminée standard, un manteau de cheminée en pierre de parement, un téléviseur fixé au mur, un sol marron, poutres apparentes et du lambris de bois.
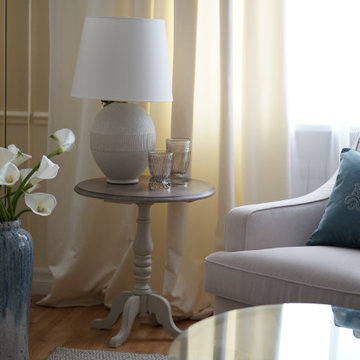
Inspiration pour un salon beige et blanc traditionnel de taille moyenne avec une bibliothèque ou un coin lecture, un mur beige, parquet clair, une cheminée standard, un téléviseur fixé au mur, un sol beige et poutres apparentes.

Little River Cabin AirBnb
Cette image montre un salon mansardé ou avec mezzanine vintage en bois de taille moyenne avec un mur beige, un sol en contreplaqué, un poêle à bois, un téléviseur d'angle, un sol beige et poutres apparentes.
Cette image montre un salon mansardé ou avec mezzanine vintage en bois de taille moyenne avec un mur beige, un sol en contreplaqué, un poêle à bois, un téléviseur d'angle, un sol beige et poutres apparentes.
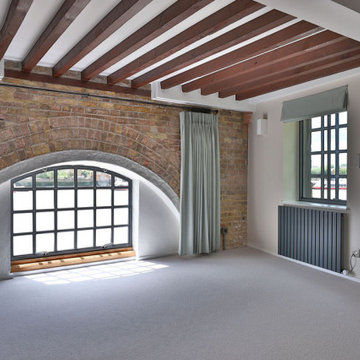
We replaced the previous worn carpet with a lovely soft warm-toned grey carpet in the lounge and bedrooms. This went well with the calming off-white walls, being warm in tone. Soft sage linen curtains were fitted to bring softness and warmth to the room, allowing the view of The Thames and stunning natural light to shine in through the arched window. A roman blind was fitted in the same fabric, electrical in function for convenience. The soft organic colour palette added so much to the space, making it a lovely calm, welcoming room to be in, and working perfectly with the red of the brickwork and ceiling beams. Discover more at: https://absoluteprojectmanagement.com/portfolio/matt-wapping/
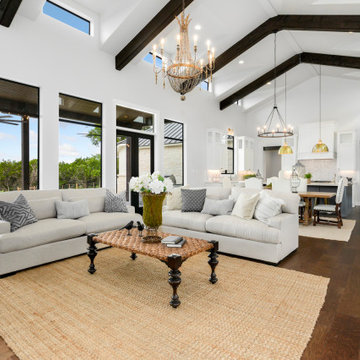
Idées déco pour un salon campagne de taille moyenne et ouvert avec une salle de réception, un mur blanc, parquet foncé, cheminée suspendue, un manteau de cheminée en métal, aucun téléviseur, un sol marron et un plafond voûté.
Idées déco de salons de taille moyenne avec différents designs de plafond
11