Idées déco de salons de taille moyenne avec différents habillages de murs
Trier par :
Budget
Trier par:Populaires du jour
141 - 160 sur 9 898 photos
1 sur 3

Cette image montre un salon vintage de taille moyenne et ouvert avec une bibliothèque ou un coin lecture, un mur blanc, un sol en bois brun, une cheminée double-face, un manteau de cheminée en brique, un sol marron et du papier peint.
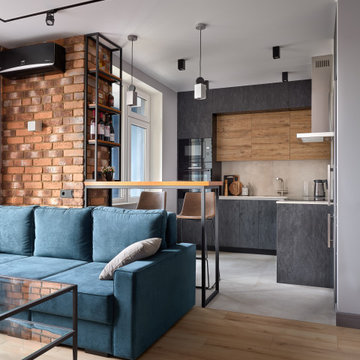
Фотограф Наталья Вершинина
Idée de décoration pour un salon urbain de taille moyenne avec un mur marron, sol en stratifié, un sol marron et un mur en parement de brique.
Idée de décoration pour un salon urbain de taille moyenne avec un mur marron, sol en stratifié, un sol marron et un mur en parement de brique.
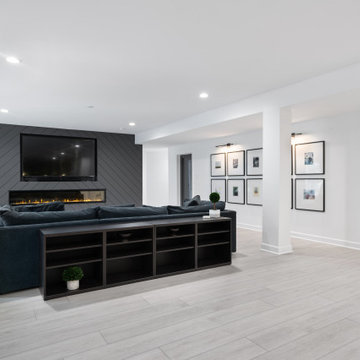
Influenced by classic Nordic design. Surprisingly flexible with furnishings. Amplify by continuing the clean modern aesthetic, or punctuate with statement pieces.
The Modin Rigid luxury vinyl plank flooring collection is the new standard in resilient flooring. Modin Rigid offers true embossed-in-register texture, creating a surface that is convincing to the eye and to the touch; a low sheen level to ensure a natural look that wears well over time; four-sided enhanced bevels to more accurately emulate the look of real wood floors; wider and longer waterproof planks; an industry-leading wear layer; and a pre-attached underlayment.

Exemple d'un salon rétro en bois de taille moyenne et ouvert avec une salle de réception, un mur vert, sol en stratifié, une cheminée standard, un manteau de cheminée en plâtre, un téléviseur d'angle, un sol marron et différents designs de plafond.

This modern take on a French Country home incorporates sleek custom-designed built-in shelving. The shape and size of each shelf were intentionally designed and perfectly houses a unique raw wood sculpture. A chic color palette of warm neutrals, greys, blacks, and hints of metallics seep throughout this space and the neighboring rooms, creating a design that is striking and cohesive.

Cette photo montre un salon chic en bois de taille moyenne et ouvert avec un mur blanc, une cheminée standard, un manteau de cheminée en pierre de parement, un sol marron, un plafond voûté et un sol en bois brun.
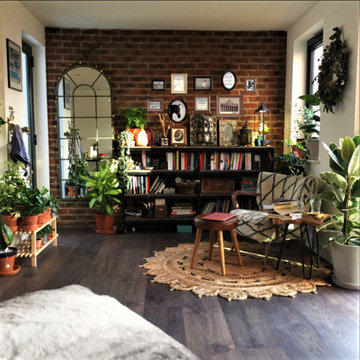
Reading space/corner created as part of the open plan Design in the Bristol property project.
Aménagement d'un salon industriel de taille moyenne et ouvert avec une bibliothèque ou un coin lecture, un sol en bois brun, aucune cheminée, aucun téléviseur et un mur en parement de brique.
Aménagement d'un salon industriel de taille moyenne et ouvert avec une bibliothèque ou un coin lecture, un sol en bois brun, aucune cheminée, aucun téléviseur et un mur en parement de brique.

The clients wanted a large sofa that could house the whole family. With three teenagers, we decide to go with a custom leather slate blue Tuftytime sofa. The vintage chairs and rug are from Round Top Antique Fair, as well at the cool “Scientist” painting that was from an old apothecary in Germany.

We transformed this tired 1960's penthouse apartment into a beautiful bright and modern family living room
Réalisation d'un salon nordique de taille moyenne et fermé avec un mur gris, parquet foncé, aucune cheminée, un téléviseur indépendant, un sol marron et du papier peint.
Réalisation d'un salon nordique de taille moyenne et fermé avec un mur gris, parquet foncé, aucune cheminée, un téléviseur indépendant, un sol marron et du papier peint.

Inspiration pour un salon marin de taille moyenne et ouvert avec un mur blanc, un sol en vinyl, une cheminée d'angle, un manteau de cheminée en carrelage, un téléviseur fixé au mur, un sol marron, un plafond voûté et du lambris de bois.

Aménagement d'un salon contemporain de taille moyenne et ouvert avec une salle de réception, un mur noir, un sol en bois brun, aucune cheminée, un téléviseur indépendant, un sol noir et du lambris.
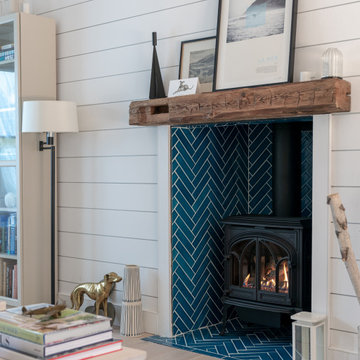
Highlight the hearth of your home with our bright blue Adriatic Sea fireplace tile in a timeless herringbone pattern.
DESIGN
Bright Bazaar
Tile Shown: 2x8 in Adriatic Sea

Exemple d'un salon en bois de taille moyenne et ouvert avec un mur gris, un sol en carrelage de porcelaine, une cheminée standard, un manteau de cheminée en pierre de parement, un téléviseur fixé au mur et un sol gris.

Elemental Fireplace Mantel
Elemental’s modern and elegant style blends clean lines with minimal ornamentation. The surround’s waterfall edge detail creates a distinctive architectural flair that’s sure to draw the eye. This mantel is perfect for any space wanting to display a little extra and be part of a timeless look.

Réalisation d'un salon design de taille moyenne et ouvert avec une salle de réception, un mur noir, parquet clair, un téléviseur fixé au mur, un sol blanc, un plafond en papier peint et du lambris.

Our clients for this project are a professional couple with a young family. They approached us to help with extending and improving their home in London SW2 to create an enhanced space both aesthetically and functionally for their growing family. We were appointed to provide a full architectural and interior design service, including the design of some bespoke furniture too.
A core element of the brief was to design a kitchen living and dining space that opened into the garden and created clear links from inside to out. This new space would provide a large family area they could enjoy all year around. We were also asked to retain the good bits of the current period living spaces while creating a more modern day area in an extension to the rear.
It was also a key requirement to refurbish the upstairs bathrooms while the extension and refurbishment works were underway.
The solution was a 21m2 extension to the rear of the property that mirrored the neighbouring property in shape and size. However, we added some additional features, such as the projecting glass box window seat. The new kitchen features a large island unit to create a workspace with storage, but also room for seating that is perfect for entertaining friends, or homework when the family gets to that age.
The sliding folding doors, paired with floor tiling that ran from inside to out, created a clear link from the garden to the indoor living space. Exposed brick blended with clean white walls creates a very contemporary finish throughout the extension, while the period features have been retained in the original parts of the house.
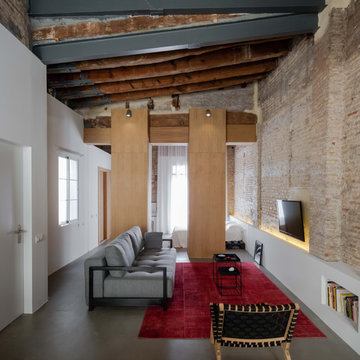
Exemple d'un salon industriel ouvert et de taille moyenne avec aucune cheminée, un téléviseur fixé au mur, un sol gris, un mur blanc et un mur en parement de brique.

Cette image montre un salon design en bois ouvert et de taille moyenne avec un mur blanc, un sol en bois brun, une cheminée ribbon, un manteau de cheminée en bois, un plafond décaissé, un téléviseur encastré et un sol marron.
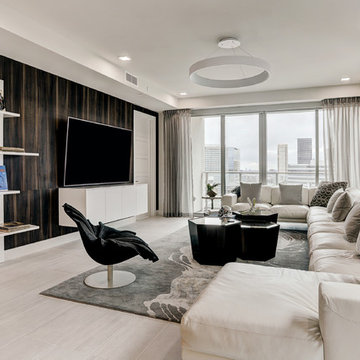
This stunning four-bedroom corner condo features a chic black and white palette throughout. The spacious living room has ample seating, seamlessly flowing into a laid-back dining area and kitchen, creating an inviting space for relaxation and entertainment.
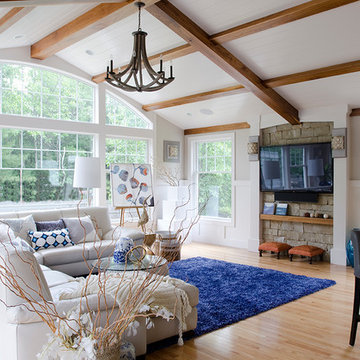
Idée de décoration pour un salon marin ouvert et de taille moyenne avec un mur gris, parquet clair, un téléviseur fixé au mur, une salle de réception, un sol beige, un plafond cathédrale et un mur en pierre.
Idées déco de salons de taille moyenne avec différents habillages de murs
8