Idées déco de salons de taille moyenne avec du papier peint
Trier par :
Budget
Trier par:Populaires du jour
61 - 80 sur 4 435 photos
1 sur 3
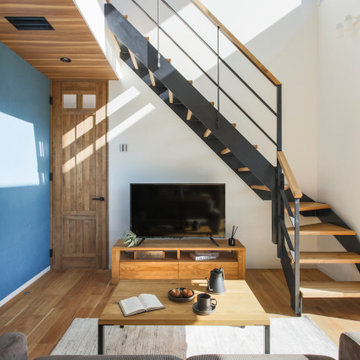
Idées déco pour un salon scandinave de taille moyenne et ouvert avec un mur bleu, un sol en bois brun, un téléviseur indépendant, un sol marron, un plafond en bois et du papier peint.
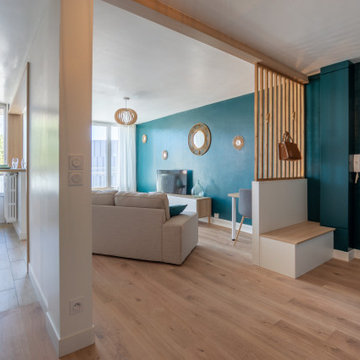
Cette photo montre un salon moderne de taille moyenne et ouvert avec un mur vert, parquet clair, un sol beige et du papier peint.
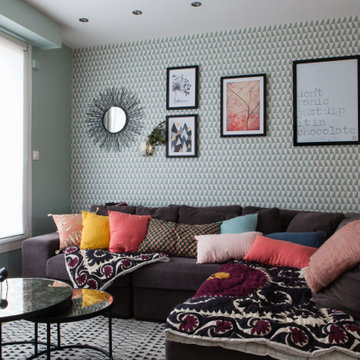
Vue salon - après
Cette image montre un salon nordique de taille moyenne et ouvert avec un mur vert, sol en stratifié, un poêle à bois, un manteau de cheminée en métal, un téléviseur fixé au mur et du papier peint.
Cette image montre un salon nordique de taille moyenne et ouvert avec un mur vert, sol en stratifié, un poêle à bois, un manteau de cheminée en métal, un téléviseur fixé au mur et du papier peint.
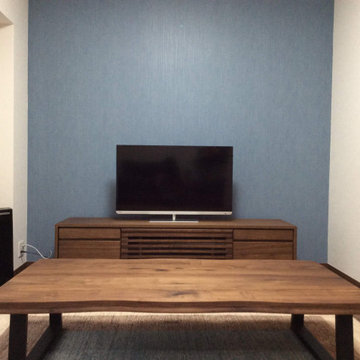
リビング空間のデザイン施工。
フローリング張替え(Panasonic 遮音フローリング)、クロス張替え、コンセント・スイッチパネル交換。
Cette photo montre un salon moderne de taille moyenne et ouvert avec une bibliothèque ou un coin lecture, un mur bleu, un sol en contreplaqué, un téléviseur indépendant, un sol marron, un plafond en papier peint et du papier peint.
Cette photo montre un salon moderne de taille moyenne et ouvert avec une bibliothèque ou un coin lecture, un mur bleu, un sol en contreplaqué, un téléviseur indépendant, un sol marron, un plafond en papier peint et du papier peint.
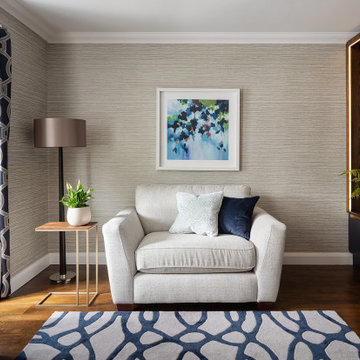
A living room with textured layers adding cosiness and comfort in this coastal property. Textured seagrass type wallpaper and geometric patterns in tones of taupe, silver and navy blue. Bespoke cabinetry in a TV unit with wood slats and handleless drawer storage. Rich tones to the hardwood flooring.
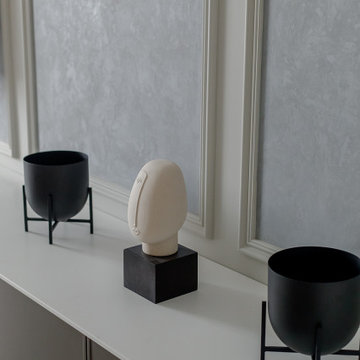
Inspiration pour un salon gris et blanc traditionnel de taille moyenne et fermé avec un mur beige, sol en stratifié, une cheminée ribbon, un manteau de cheminée en métal, un téléviseur fixé au mur, un sol gris, un plafond décaissé et du papier peint.
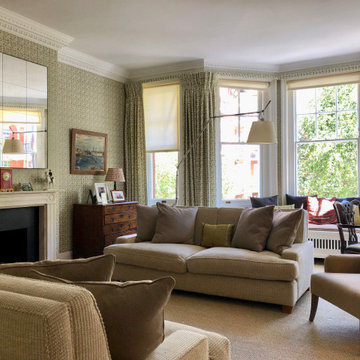
Drawing room looking into the canted bay window which is fitted with a built in window seat which we originally designed in 1991.
Exemple d'un salon éclectique de taille moyenne et fermé avec une salle de réception, un mur vert, moquette, une cheminée standard, un manteau de cheminée en pierre, aucun téléviseur, un sol beige et du papier peint.
Exemple d'un salon éclectique de taille moyenne et fermé avec une salle de réception, un mur vert, moquette, une cheminée standard, un manteau de cheminée en pierre, aucun téléviseur, un sol beige et du papier peint.
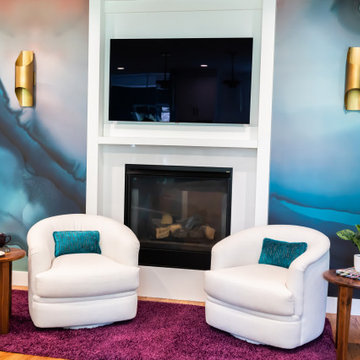
Incorporating bold colors and patterns, this project beautifully reflects our clients' dynamic personalities. Clean lines, modern elements, and abundant natural light enhance the home, resulting in a harmonious fusion of design and personality.
The living room showcases a vibrant color palette, setting the stage for comfortable velvet seating. Thoughtfully curated decor pieces add personality while captivating artwork draws the eye. The modern fireplace not only offers warmth but also serves as a sleek focal point, infusing a touch of contemporary elegance into the space.
---
Project by Wiles Design Group. Their Cedar Rapids-based design studio serves the entire Midwest, including Iowa City, Dubuque, Davenport, and Waterloo, as well as North Missouri and St. Louis.
For more about Wiles Design Group, see here: https://wilesdesigngroup.com/
To learn more about this project, see here: https://wilesdesigngroup.com/cedar-rapids-modern-home-renovation
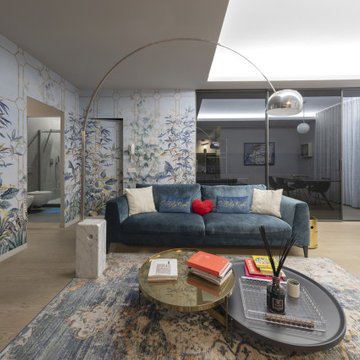
Réalisation d'un salon design de taille moyenne et ouvert avec un mur gris, parquet clair, un téléviseur encastré et du papier peint.
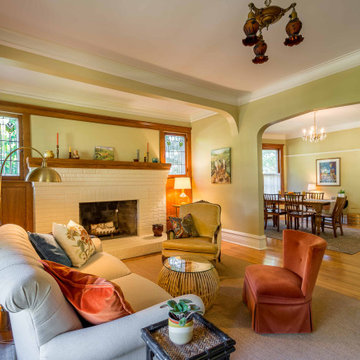
Cette photo montre un salon blanc et bois victorien de taille moyenne et fermé avec une salle de réception, un mur beige, un sol en bois brun, une cheminée standard, un manteau de cheminée en brique, aucun téléviseur, un sol marron, un plafond en papier peint et du papier peint.
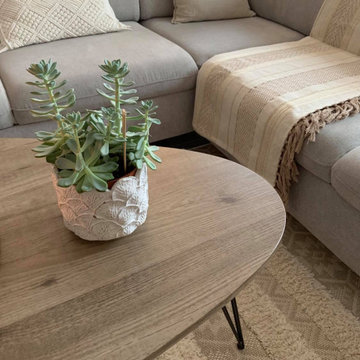
Dans une maison récente, pour des locataires, projet de mise en valeur d'un séjour qui manque de couleur, de dynamisme et de personnalité. Grâce à la décoration choisie on a pu égayer ce séjour, lui redonner de la vie et de la lumière.
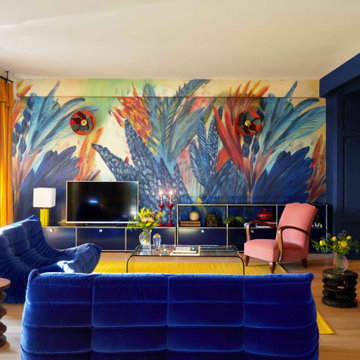
salon coloré
Réalisation d'un salon de taille moyenne et ouvert avec une salle de réception, un mur bleu, parquet clair, un téléviseur dissimulé, un sol beige et du papier peint.
Réalisation d'un salon de taille moyenne et ouvert avec une salle de réception, un mur bleu, parquet clair, un téléviseur dissimulé, un sol beige et du papier peint.
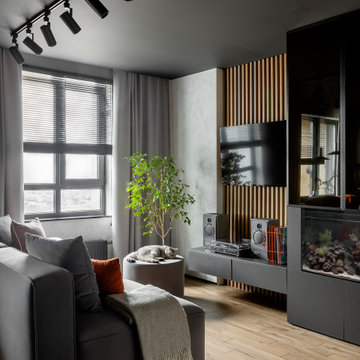
Inspiration pour un salon design de taille moyenne et ouvert avec une salle de réception, un mur gris, un sol en vinyl, aucune cheminée, un téléviseur fixé au mur, un sol marron, un plafond en papier peint, du papier peint et éclairage.
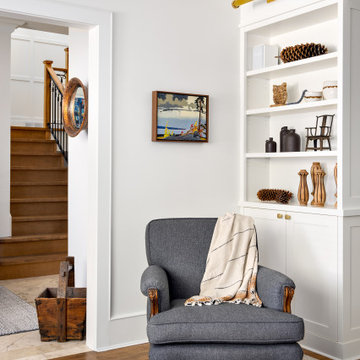
The kitchen may be the heart of a home, but the dining room is where the family gathers to enjoy special occasions, create and pass on traditions, and savour each other’s company free from distractions. The family behind this particular dining room enjoys doing just that.
When they are not traveling the world, Matthew and Anna (names changed) love to cook meals at home with their teenage daughter, entertain family and friends, and live amongst their cherished travel souvenirs and heirlooms. Their dining room, however, was far from the perfect backdrop for these experiences.
Before: Dining Room:
When Matthew and Anna contacted us, they imagined a space that would comfortably seat 8 to 10 people and incorporate their beautiful inherited dining table and sideboard in a fresh, modern way. Above all, they wanted a dining room that they would feel proud to share.
They worked with us to design, lightly renovate, and furnish their dining room and adjacent living space. Now, the room is nothing short of inviting and elevated.
Classic Yet Contemporary Dining Room:
Viewed from the living area, the dining room is a hidden gem waiting to be discovered. Matthew and Anna wanted dark blue for the walls, and we couldn’t have been happier to find the perfect shade for them. By leaning darker, this rich blue creates the perception of depth, making the room feel enticing, comfortable and secluded.
The previous built-ins were underwhelming and lacked function, so we designed wider, taller, double sided cabinets that integrated the existing bulk-head, and then accessorized the shelves with the family’s travel finds, books, and decor. Topping these units with brass art lights not only blends contemporary and traditional styles, it also draws attention to the dining table’s modern show-stopping chandelier. You can’t miss it.
Inside the dining room, the effect is equally impressive: enveloping yet spacious, warm yet cool, classic yet contemporary. We incorporated their heirloom pieces seamlessly into the design thanks to the 1:2 ratio. For every traditional piece, we introduced two more modern or contemporary pieces — clean lines, subtle curves, and lustrous brass hardware. The result is a collected yet updated look.
In any room with dark walls, lighting is of the utmost importance. We placed a mirror adjacent to the window to reflect natural light throughout the room, and we kept the trim and ceiling white for brightness. To provide maximum versatility, we provided multiple light sources that can be adjusted to create different levels of light to suit any mood or occasion. These include: pot lights and a chandelier on dimmers, a sculptural trilight lamp on the sideboard, and art lights on the bookcases and above important art pieces.
The built-ins have another surprise waiting inside this special dining room:
Double-sided built-ins: dining room shelving and living room shelving.
Rather than keep them white like we did in the living room, we painted the back wall of the book cases the same dark blue as the walls in the rest of the room. This reduces the contrast with the surrounding walls and emphasizes the white outline of the cabinets. We also love the dark blue walls’ role as a beautiful backdrop for this family’s treasures. The brass accessories and hand-painted vases and bowls feel like part of the experience.
Of course, what is beauty without function? It may not look like it, but the base storage is only accessible from the dining room side. The units include deep cabinets for storing serving ware, as well as another delightful surprise: silverware drawers lined in luxurious navy velvet!
Lastly, we designed this beautiful nook for their heirloom sideboard. From afar, the wall looks as if it has texture and perhaps a touch of shine. Up close, you will notice that it is actually navy blue wallpaper with tiny golden dots. This unique touch accentuates the brass in the room touches throughout the space.. The room feels curated, contemporary, and full of character.
Words of Praise:
Anna and Matthew were thrilled with their new dining room and with the design process itself, which is always the highest compliment. They said:
“Working with Lori and her team at Simply Home Decorating was a great experience. The design they came up with was both beautiful and practical for our family. Renovations can be stressful but working with Simply Home made the process much more pleasant.
“Simply Home's project management and their longstanding relationships with reliable trades meant we could relax, knowing that everything was taken care of. If an issue arose, the entire Simply Home team was quick to address it. They were excellent at communicating with us—we never felt like we didn't know what was going on. We would highly recommend working with Simply Home Decorating.”
Thank you, Matthew and Anna! We are honoured to have been part of your journey and wish your family many happy memories in these new spaces.
Now, is it your turn? Are you ready to uncover the hidden potential in your home? If so, contact us here to start the conversation or download my guide Uncovering the Hidden Potential in Your Home below to learn more about what we can do for you.
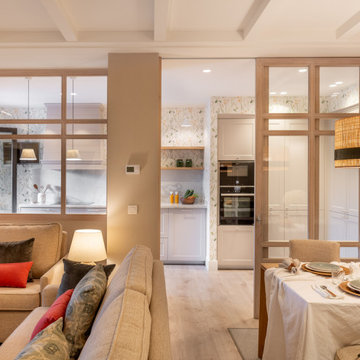
Reforma integral Sube Interiorismo www.subeinteriorismo.com
Biderbost Photo
Exemple d'un salon chic de taille moyenne et ouvert avec une bibliothèque ou un coin lecture, un mur gris, sol en stratifié, aucune cheminée, un sol marron, un plafond décaissé et du papier peint.
Exemple d'un salon chic de taille moyenne et ouvert avec une bibliothèque ou un coin lecture, un mur gris, sol en stratifié, aucune cheminée, un sol marron, un plafond décaissé et du papier peint.
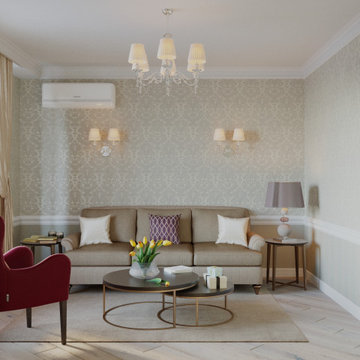
Дизайн-проект интерьера Спальни для гостей в современной классике для молодой семьи.
Idées déco pour un salon contemporain de taille moyenne avec un mur blanc, sol en stratifié, un sol beige et du papier peint.
Idées déco pour un salon contemporain de taille moyenne avec un mur blanc, sol en stratifié, un sol beige et du papier peint.
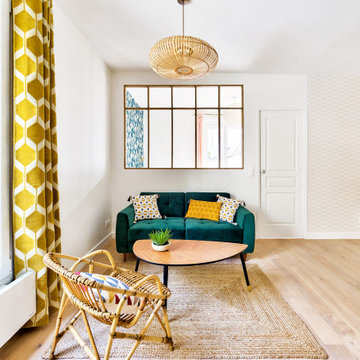
Un joli salon bohème, un brin rétro, et coloré avec une verrière en bois donnant sur la chambre.
Cette image montre un salon nordique de taille moyenne et ouvert avec un mur blanc, parquet clair, aucune cheminée, un téléviseur indépendant et du papier peint.
Cette image montre un salon nordique de taille moyenne et ouvert avec un mur blanc, parquet clair, aucune cheminée, un téléviseur indépendant et du papier peint.
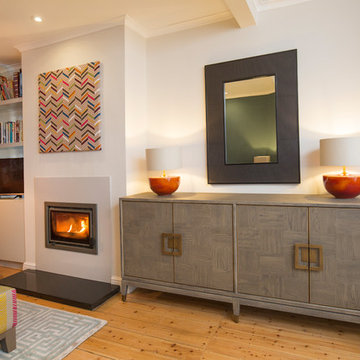
Idées déco pour un salon éclectique de taille moyenne et fermé avec un mur noir, parquet peint, une cheminée standard, un téléviseur indépendant, un sol marron, un plafond en papier peint et du papier peint.
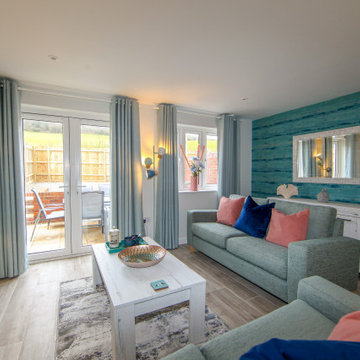
Aménagement d'un salon de taille moyenne et ouvert avec un mur bleu, parquet clair, aucune cheminée, un téléviseur fixé au mur et du papier peint.
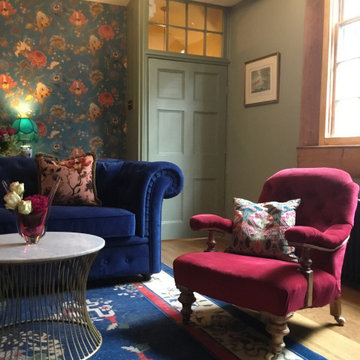
A cosy living room project created for a Georgian holiday cottage in Derbyshire.
Rich, warm colours, House of Hackney wallpaper, pattern and antiques combine to make a bold and sumptuous living space
Idées déco de salons de taille moyenne avec du papier peint
4