Idées déco de salons de taille moyenne avec sol en stratifié
Trier par :
Budget
Trier par:Populaires du jour
61 - 80 sur 5 817 photos
1 sur 3
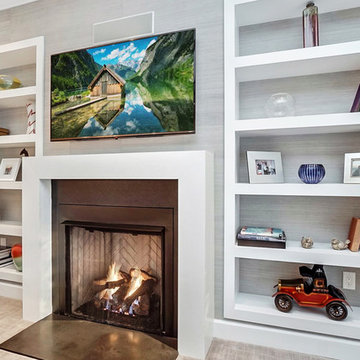
Living Room
Réalisation d'un salon design de taille moyenne avec un mur gris, sol en stratifié, une cheminée standard, un manteau de cheminée en métal, un téléviseur fixé au mur et un sol beige.
Réalisation d'un salon design de taille moyenne avec un mur gris, sol en stratifié, une cheminée standard, un manteau de cheminée en métal, un téléviseur fixé au mur et un sol beige.
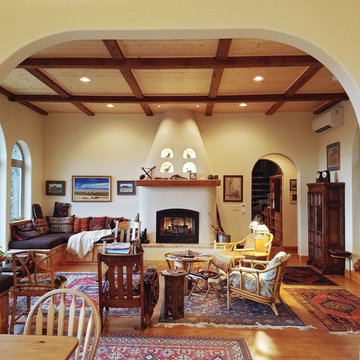
Centered on the 11' high living room wall is a propane fireplace with a rounded and tapered fireplace surround. Pine planks and faux beams give the ceiling a warm, rustic presence. Photo by V. Wooster.
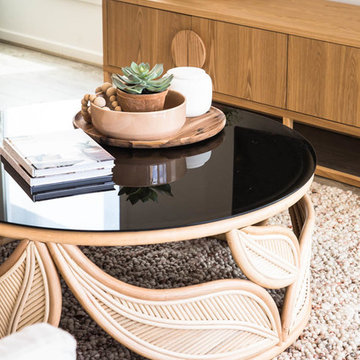
pic by Suzi Appel
Cette photo montre un salon bord de mer de taille moyenne avec un mur blanc et sol en stratifié.
Cette photo montre un salon bord de mer de taille moyenne avec un mur blanc et sol en stratifié.
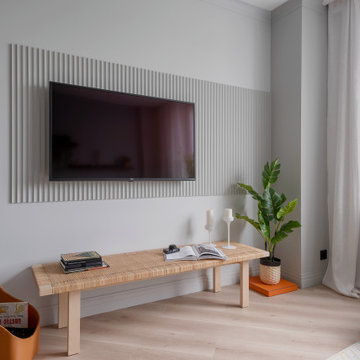
Idées déco pour un salon gris et blanc contemporain de taille moyenne avec un mur gris, sol en stratifié, un téléviseur fixé au mur, un sol beige et du lambris.
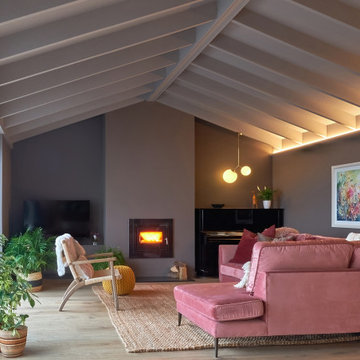
While the rest of the house is light and airy, I wanted my clients to have a cosy room to light the fire, snuggle up and watch movies Area rug zones the seating area.
Lots of plants!
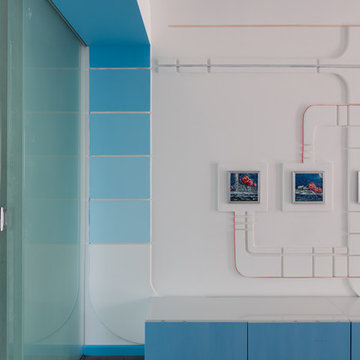
Цюрка Тарас
Idées déco pour un salon contemporain de taille moyenne et ouvert avec une salle de réception, un mur blanc, sol en stratifié, un téléviseur fixé au mur et un sol marron.
Idées déco pour un salon contemporain de taille moyenne et ouvert avec une salle de réception, un mur blanc, sol en stratifié, un téléviseur fixé au mur et un sol marron.
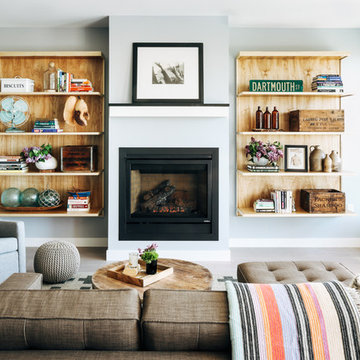
A new construction townhouse on the Eastern Prom in Portland, Maine.
Photos by Justin Levesque
Réalisation d'un salon tradition de taille moyenne et ouvert avec une salle de réception, un mur gris, une cheminée standard, sol en stratifié, un manteau de cheminée en métal, aucun téléviseur et un sol gris.
Réalisation d'un salon tradition de taille moyenne et ouvert avec une salle de réception, un mur gris, une cheminée standard, sol en stratifié, un manteau de cheminée en métal, aucun téléviseur et un sol gris.
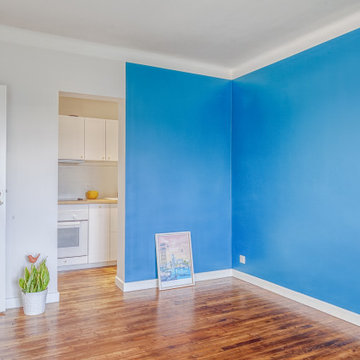
rénovation totale d'un appartement de 45 m2 en T2. Ici l'ancienne chambre laisse place à l'espace de vie.
Réalisation d'un salon minimaliste de taille moyenne et fermé avec un mur bleu, sol en stratifié et un sol marron.
Réalisation d'un salon minimaliste de taille moyenne et fermé avec un mur bleu, sol en stratifié et un sol marron.
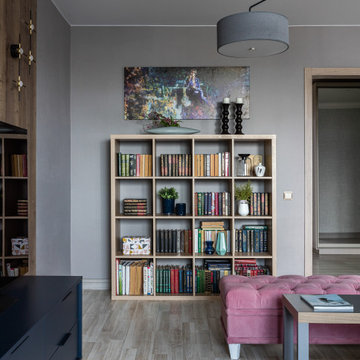
В гостиной отправной точкой при выборе цветового решения стал портрет хозяйки квартиры.
Cette photo montre un salon tendance de taille moyenne et fermé avec une bibliothèque ou un coin lecture, un mur gris, sol en stratifié, un téléviseur indépendant et un sol beige.
Cette photo montre un salon tendance de taille moyenne et fermé avec une bibliothèque ou un coin lecture, un mur gris, sol en stratifié, un téléviseur indépendant et un sol beige.
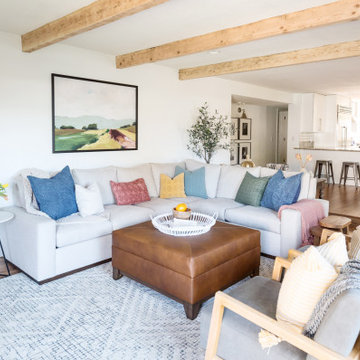
open living room with large windows and exposed beams. tv mounted over fireplace
Cette photo montre un salon nature de taille moyenne et ouvert avec un mur blanc, sol en stratifié, une cheminée standard, un manteau de cheminée en brique, un téléviseur fixé au mur et un sol beige.
Cette photo montre un salon nature de taille moyenne et ouvert avec un mur blanc, sol en stratifié, une cheminée standard, un manteau de cheminée en brique, un téléviseur fixé au mur et un sol beige.
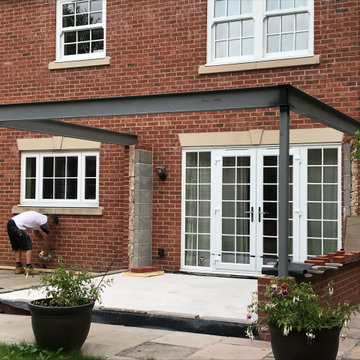
Some of our customers over the years have asked us for our services after seeing the work we have done on their neighbours house and would like our team to create a similar look for their home. This is especially the case when customers would like a us a build an orangery at their home.
For this customer, they had seen the neighbours orangery we had built 2 years ago and decided that they would like something similar. Specifically, they were wanting to have a build that was the same size as that of their neighbours, but while the neighbour had one Origin bi fold door fitted, this customer wanted to have two sets of Origin bi fold doors joined by a corner post and three origin windows fitted to provide a panoramic view from inside of their new orangery. To make the two orangeries completely different from one another as well, the finish for this new orangery was set to be anthracite grey, while the previous customers was white throughout.
As you can see from the images of the new orangery, as well as their neighbours orangery, our team have done a fantastic build recreating the previous orangery, while also providing it with a unique look.
Here's a look at one steel frame of this customers orangery.
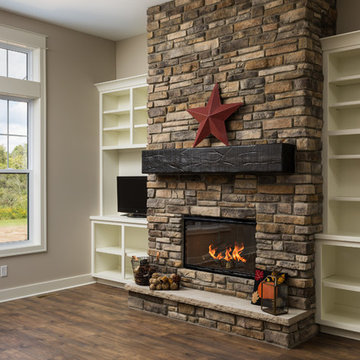
Idées déco pour un salon campagne de taille moyenne et ouvert avec une cheminée standard, un sol marron, un mur beige, un manteau de cheminée en brique, un téléviseur encastré et sol en stratifié.
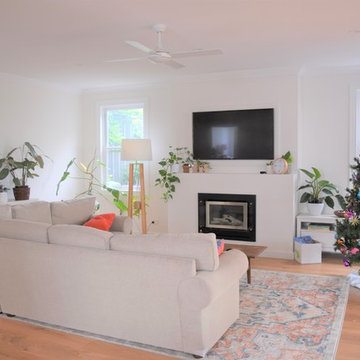
Open plan living with lots of glass equals light, bright and airy.
Cette photo montre un salon bord de mer de taille moyenne et ouvert avec un mur blanc, sol en stratifié, une cheminée standard, un manteau de cheminée en plâtre et un téléviseur fixé au mur.
Cette photo montre un salon bord de mer de taille moyenne et ouvert avec un mur blanc, sol en stratifié, une cheminée standard, un manteau de cheminée en plâtre et un téléviseur fixé au mur.
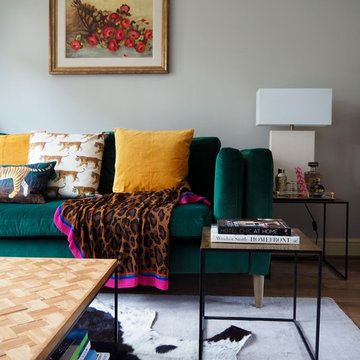
Double aspect living room painted in Farrow & Ball Cornforth White, with a large grey rug layered with a cowhide (both from The Rug Seller). The large coffee table (100x100cm) is from La Redoute and it was chosen as it provides excellent storage. A glass table was not an option for this family who wanted to use the table as a footstool when watching movies!
The sofa is the Eden from the Sofa Workshop via DFS. The cushions are from H&M and the throw by Hermes, The brass side tables are via Houseology and they are by Dutchbone, a Danish interiors brand. The table lamps are by Safavieh. The roses canvas was drawn by the owner's grandma. A natural high fence that surrounds the back garden provides privacy and as a result the owners felt that curtains were not needed on this side of the room.
The floor is a 12mm laminate in smoked oak colour.
Photo: Jenny Kakoudakis
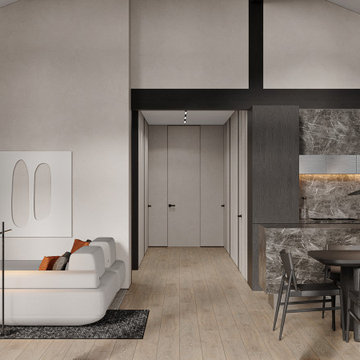
Inspiration pour un salon gris et blanc design de taille moyenne et ouvert avec une salle de réception, un mur beige, sol en stratifié, aucune cheminée, un téléviseur fixé au mur, un sol beige, du papier peint et poutres apparentes.
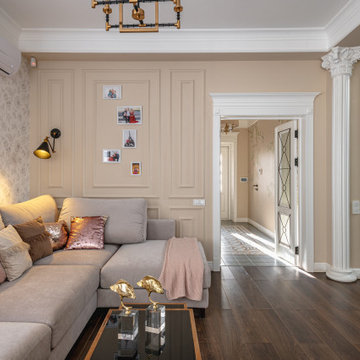
Idées déco pour un salon classique de taille moyenne avec un mur beige, sol en stratifié, un téléviseur fixé au mur, un sol marron et du papier peint.
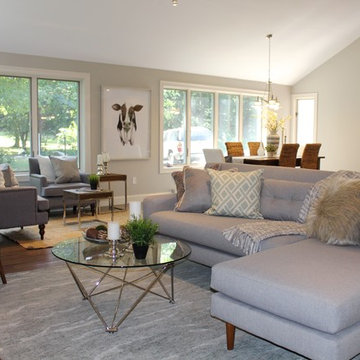
Idées déco pour un salon contemporain de taille moyenne et ouvert avec sol en stratifié, une cheminée standard, un manteau de cheminée en bois, un téléviseur fixé au mur et un sol marron.
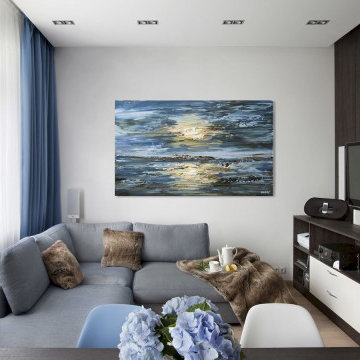
Функциональный ремонт двухкомнатной квартиры в современном стиле
Exemple d'un salon blanc et bois tendance de taille moyenne avec un bar de salon, un mur gris, sol en stratifié, aucune cheminée, un téléviseur fixé au mur, un sol beige et du papier peint.
Exemple d'un salon blanc et bois tendance de taille moyenne avec un bar de salon, un mur gris, sol en stratifié, aucune cheminée, un téléviseur fixé au mur, un sol beige et du papier peint.
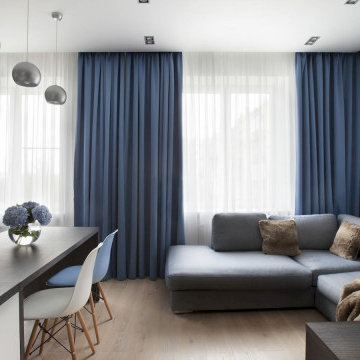
Функциональный ремонт двухкомнатной квартиры в современном стиле
Réalisation d'un salon blanc et bois design de taille moyenne avec un bar de salon, un mur gris, sol en stratifié, aucune cheminée, un téléviseur fixé au mur, un sol beige et du papier peint.
Réalisation d'un salon blanc et bois design de taille moyenne avec un bar de salon, un mur gris, sol en stratifié, aucune cheminée, un téléviseur fixé au mur, un sol beige et du papier peint.
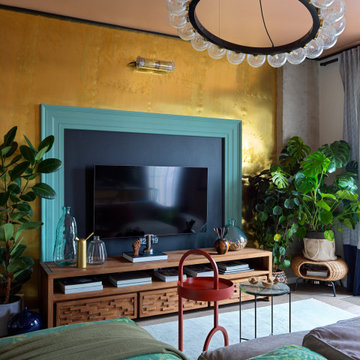
Cette image montre un salon bohème de taille moyenne avec une salle de réception, un mur multicolore, sol en stratifié, un téléviseur fixé au mur et un sol marron.
Idées déco de salons de taille moyenne avec sol en stratifié
4