Idées déco de salons de taille moyenne avec un escalier
Trier par :
Budget
Trier par:Populaires du jour
1 - 20 sur 136 photos
1 sur 3

Using the same wood that we used on the kitchen island, we created a simple and modern entertainment area to bring the style of the kitchen into the new living space.
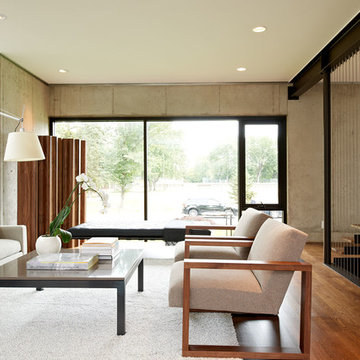
Living room.
Photo:Chad Holder
Cette photo montre un salon moderne de taille moyenne et fermé avec parquet foncé, une salle de réception, un mur blanc, aucune cheminée, aucun téléviseur et un escalier.
Cette photo montre un salon moderne de taille moyenne et fermé avec parquet foncé, une salle de réception, un mur blanc, aucune cheminée, aucun téléviseur et un escalier.
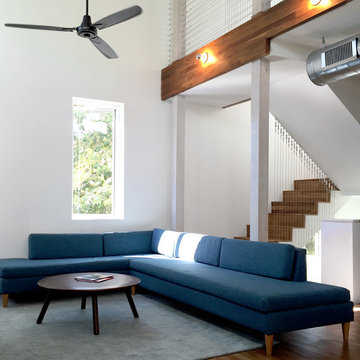
Jamie Conlan
Idées déco pour un salon mansardé ou avec mezzanine rétro de taille moyenne avec un mur blanc, un sol en bois brun, une salle de réception, aucune cheminée, aucun téléviseur, un sol marron et un escalier.
Idées déco pour un salon mansardé ou avec mezzanine rétro de taille moyenne avec un mur blanc, un sol en bois brun, une salle de réception, aucune cheminée, aucun téléviseur, un sol marron et un escalier.
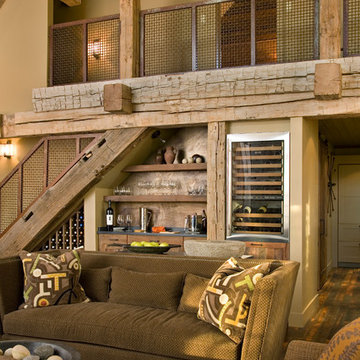
Photo by Gordon Gregory, Interior design by Carter Kay Interiors.
Réalisation d'un salon chalet ouvert et de taille moyenne avec un mur beige, un bar de salon et un escalier.
Réalisation d'un salon chalet ouvert et de taille moyenne avec un mur beige, un bar de salon et un escalier.

Cette photo montre un salon gris et noir tendance de taille moyenne et ouvert avec une salle de réception, un mur gris, un sol en bois brun, aucune cheminée, un téléviseur fixé au mur, un sol marron, un plafond en papier peint, du papier peint et un escalier.
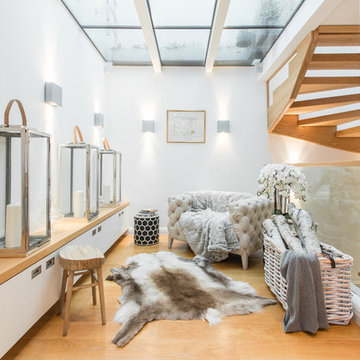
Henry Hopcroft
Exemple d'un salon tendance de taille moyenne avec un mur blanc, parquet clair et un escalier.
Exemple d'un salon tendance de taille moyenne avec un mur blanc, parquet clair et un escalier.
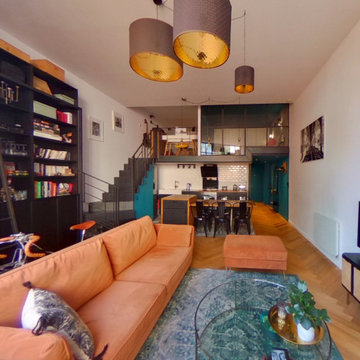
Idée de décoration pour un salon mansardé ou avec mezzanine blanc et bois design de taille moyenne avec une salle de réception, un mur blanc, parquet clair, un téléviseur indépendant et un escalier.
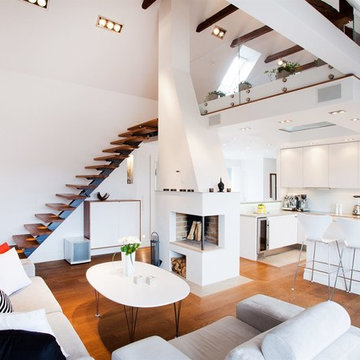
Inspiration pour un salon nordique ouvert et de taille moyenne avec un mur blanc, parquet foncé, aucune cheminée et un escalier.
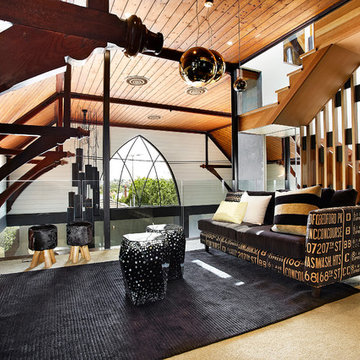
New mezzanine level of converted timber church for kids play area
AXIOM PHOTOGRAPHY
Aménagement d'un salon mansardé ou avec mezzanine contemporain de taille moyenne avec moquette, un téléviseur indépendant, un mur blanc et un escalier.
Aménagement d'un salon mansardé ou avec mezzanine contemporain de taille moyenne avec moquette, un téléviseur indépendant, un mur blanc et un escalier.
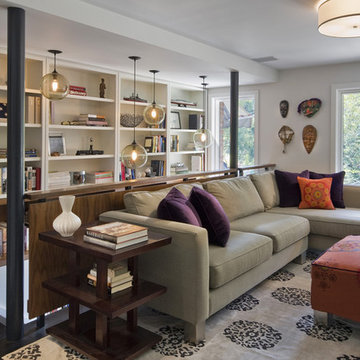
Inspiration pour un salon design de taille moyenne avec une bibliothèque ou un coin lecture, un sol marron, parquet foncé et un escalier.
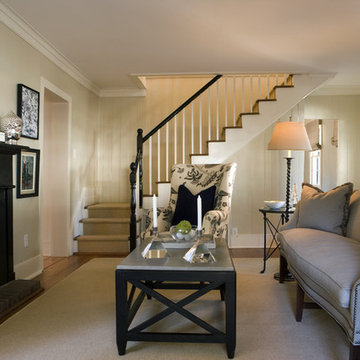
contemporary funishings in a historical house
Cette photo montre un salon chic de taille moyenne et fermé avec une cheminée standard, un sol en bois brun et un escalier.
Cette photo montre un salon chic de taille moyenne et fermé avec une cheminée standard, un sol en bois brun et un escalier.

A stunning farmhouse styled home is given a light and airy contemporary design! Warm neutrals, clean lines, and organic materials adorn every room, creating a bright and inviting space to live.
The rectangular swimming pool, library, dark hardwood floors, artwork, and ornaments all entwine beautifully in this elegant home.
Project Location: The Hamptons. Project designed by interior design firm, Betty Wasserman Art & Interiors. From their Chelsea base, they serve clients in Manhattan and throughout New York City, as well as across the tri-state area and in The Hamptons.
For more about Betty Wasserman, click here: https://www.bettywasserman.com/
To learn more about this project, click here: https://www.bettywasserman.com/spaces/modern-farmhouse/
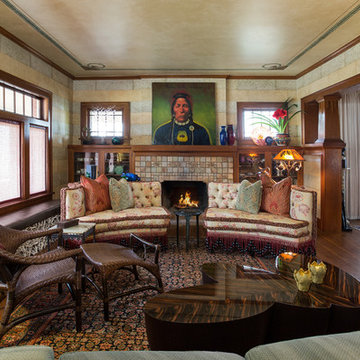
With a wry smile and a penchant for artisanal quality, she asked, "Can you mix Egyptian Art Deco, Funky Modern, and Western Lodge styles in my historic 1910 Prairie Style home?"
Yes, ma'am. Yes I can.
...I'll freely admit, and so will Nancy, the pair of vintage couches we redressed flanking the fireplace are simply hilarious. I call them "Mae West Had A Twin Sister". ;P
photography by Steve Voelker
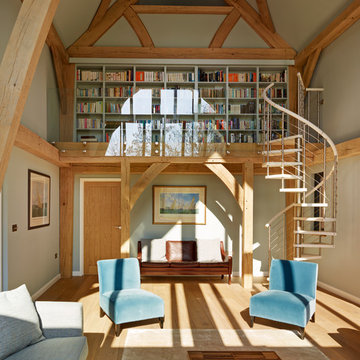
Darren Chung
Inspiration pour un salon design de taille moyenne et ouvert avec une bibliothèque ou un coin lecture, un mur blanc, un sol en bois brun et un escalier.
Inspiration pour un salon design de taille moyenne et ouvert avec une bibliothèque ou un coin lecture, un mur blanc, un sol en bois brun et un escalier.
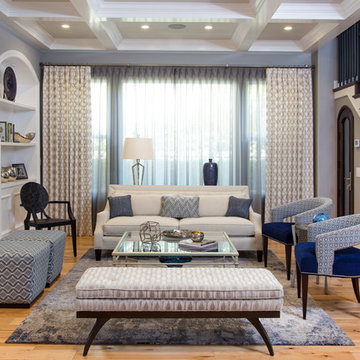
Réalisation d'un salon tradition de taille moyenne avec une salle de réception, un mur gris, parquet clair, aucun téléviseur, un manteau de cheminée en pierre, une cheminée ribbon et un escalier.
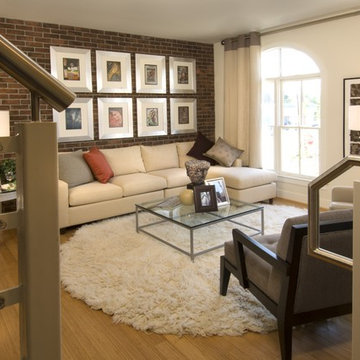
Photo Cred Holly
Cette photo montre un salon tendance de taille moyenne avec un mur blanc, aucune cheminée et un escalier.
Cette photo montre un salon tendance de taille moyenne avec un mur blanc, aucune cheminée et un escalier.
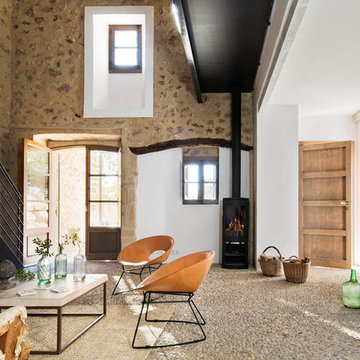
Idées déco pour un salon méditerranéen ouvert et de taille moyenne avec un mur blanc, un poêle à bois, une salle de réception, aucun téléviseur, un mur en pierre et un escalier.

This space combines the elements of wood and sleek lines to give this mountain home modern look. The dark leather cushion seats stand out from the wood slat divider behind them. A long table sits in front of a beautiful fireplace with a dark hardwood accent wall. The stairway acts as an additional divider that breaks one space from the other seamlessly.
Built by ULFBUILT. Contact us today to learn more.
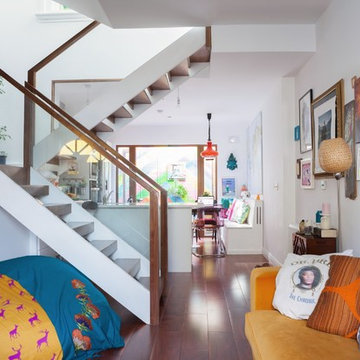
Idées déco pour un salon éclectique de taille moyenne et ouvert avec un mur blanc, un sol en bois brun, un sol marron et un escalier.

Le salon et sa fresque antique qui crée une perspective et ouvre l'horizon et le regard...
Cette photo montre un salon gris et rose méditerranéen de taille moyenne et ouvert avec une bibliothèque ou un coin lecture, un mur rose, un sol en marbre, un téléviseur indépendant, un sol rose et un escalier.
Cette photo montre un salon gris et rose méditerranéen de taille moyenne et ouvert avec une bibliothèque ou un coin lecture, un mur rose, un sol en marbre, un téléviseur indépendant, un sol rose et un escalier.
Idées déco de salons de taille moyenne avec un escalier
1