Idées déco de salons de taille moyenne avec un mur en parement de brique
Trier par :
Budget
Trier par:Populaires du jour
1 - 20 sur 951 photos
1 sur 3

Inspiration pour un salon mansardé ou avec mezzanine vintage de taille moyenne avec une salle de musique, un mur blanc, sol en béton ciré, aucune cheminée, aucun téléviseur, un sol gris et un mur en parement de brique.

La demande était d'unifier l'entrée du salon en assemblant un esprit naturel dans un style industriel. Pour cela nous avons créé un espace ouvert et confortable en associant le bois et le métal tout en rajoutant des accessoires doux et chaleureux. Une atmosphère feutrée de l'entrée au salon liée par un meuble sur mesure qui allie les deux pièces et permet de différencier le salon de la salle à manger.

Réalisation d'un salon bohème de taille moyenne et ouvert avec un sol en bois brun, un poêle à bois, un téléviseur fixé au mur, un sol marron, un plafond voûté et un mur en parement de brique.

This is a basement renovation transforms the space into a Library for a client's personal book collection . Space includes all LED lighting , cork floorings , Reading area (pictured) and fireplace nook .

全体の計画としては、南側隣家が3m近く下がる丘陵地に面した敷地環境を生かし、2階に居間を設けることで南側に見晴らしの良い視界の広がりを得ることができました。
外壁のレンガ積みを内部にも延長しています。
Aménagement d'un salon rétro de taille moyenne et ouvert avec une salle de réception, un mur marron, parquet foncé, aucune cheminée, un téléviseur indépendant, un sol marron, un plafond en bois et un mur en parement de brique.
Aménagement d'un salon rétro de taille moyenne et ouvert avec une salle de réception, un mur marron, parquet foncé, aucune cheminée, un téléviseur indépendant, un sol marron, un plafond en bois et un mur en parement de brique.

Inspiration pour un salon design de taille moyenne avec une bibliothèque ou un coin lecture, un mur blanc, un sol en carrelage de porcelaine, une cheminée standard, un manteau de cheminée en carrelage, un sol gris, poutres apparentes et un mur en parement de brique.
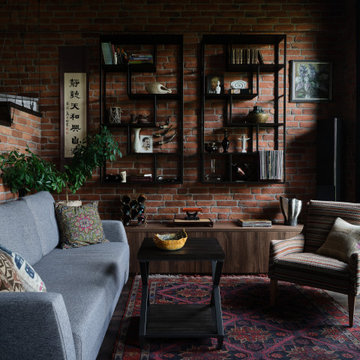
Idée de décoration pour un salon urbain de taille moyenne avec un mur en parement de brique, un mur rouge, parquet foncé et un sol marron.

Дизайн-проект реализован Бюро9: Комплектация и декорирование. Руководитель Архитектор-Дизайнер Екатерина Ялалтынова.
Exemple d'un salon mansardé ou avec mezzanine chic de taille moyenne avec une bibliothèque ou un coin lecture, un mur gris, un sol en bois brun, une cheminée ribbon, un manteau de cheminée en pierre, un téléviseur fixé au mur, un sol marron, un plafond décaissé et un mur en parement de brique.
Exemple d'un salon mansardé ou avec mezzanine chic de taille moyenne avec une bibliothèque ou un coin lecture, un mur gris, un sol en bois brun, une cheminée ribbon, un manteau de cheminée en pierre, un téléviseur fixé au mur, un sol marron, un plafond décaissé et un mur en parement de brique.
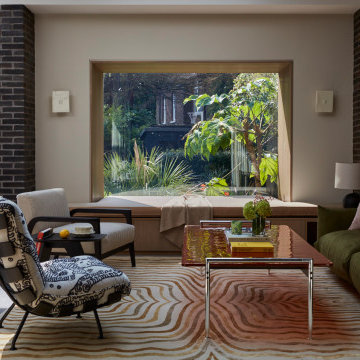
See https://blackandmilk.co.uk/interior-design-portfolio/ for more details.

Everywhere you look in this home, there is a surprise to be had and a detail worth preserving. One of the many iconic interior features of the home is the original copper fireplace that was beautifully restored back to it's shiny glory. The hearth hovers above the cork floor with a strong horizontal gesture that picks up on the deep lines of the brick wall and surround. The combination of this, the original brick, and fireplace shroud that glimmers like a piece of jewelry is undisputably the focal point of this space.

Диван в центре гостиной отлично зонирует пространство. При этом не Делает его невероятно уютным.
Cette image montre un salon urbain de taille moyenne et ouvert avec une salle de réception, un mur rouge, parquet foncé, un téléviseur indépendant, un sol marron et un mur en parement de brique.
Cette image montre un salon urbain de taille moyenne et ouvert avec une salle de réception, un mur rouge, parquet foncé, un téléviseur indépendant, un sol marron et un mur en parement de brique.

photography by Seth Caplan, styling by Mariana Marcki
Cette photo montre un salon mansardé ou avec mezzanine tendance de taille moyenne avec un mur beige, un sol en bois brun, aucune cheminée, un téléviseur fixé au mur, un sol marron, poutres apparentes et un mur en parement de brique.
Cette photo montre un salon mansardé ou avec mezzanine tendance de taille moyenne avec un mur beige, un sol en bois brun, aucune cheminée, un téléviseur fixé au mur, un sol marron, poutres apparentes et un mur en parement de brique.

Cette photo montre un salon gris et blanc scandinave de taille moyenne et ouvert avec un mur gris, un sol en carrelage de porcelaine, aucune cheminée, un téléviseur indépendant, un sol gris, poutres apparentes et un mur en parement de brique.
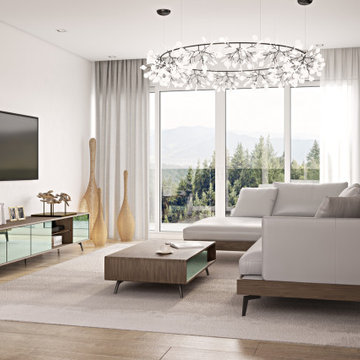
The Teddy coffee table is a good solution to your modern home décor. Ultra thin casing w/ 45-degree mitred joints w/ two reflective slate mirror drawers add edgy appeal tempered by elegant powder-coated legs. Drawers feature Italian soft-close mechanisms.
The Teddy TV Unit offers simple refined design.Ultra thin casing w/ 45-degree mitred joints w/ four reflective slate mirror doors add edgy appeal tempered by elegant powder-coated legs.Doors feature European smooth operating push-open hardware. A piece of black glass shelf creates open compartments for A/V equipement.
Available with matching buffet, dining table, nightstand & dresser.

Organic Contemporary Design in an Industrial Setting… Organic Contemporary elements in an industrial building is a natural fit. Turner Design Firm designers Tessea McCrary and Jeanine Turner created a warm inviting home in the iconic Silo Point Luxury Condominiums.
Industrial Features Enhanced… Neutral stacked stone tiles work perfectly to enhance the original structural exposed steel beams. Our lighting selection were chosen to mimic the structural elements. Charred wood, natural walnut and steel-look tiles were all chosen as a gesture to the industrial era’s use of raw materials.
Creating a Cohesive Look with Furnishings and Accessories… Designer Tessea McCrary added luster with curated furnishings, fixtures and accessories. Her selections of color and texture using a pallet of cream, grey and walnut wood with a hint of blue and black created an updated classic contemporary look complimenting the industrial vide.
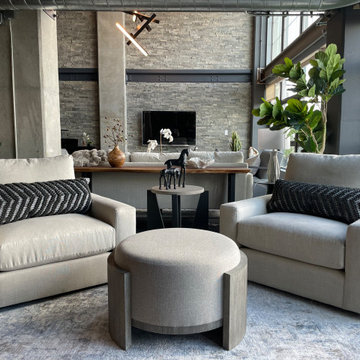
Organic Contemporary Design in an Industrial Setting… Organic Contemporary elements in an industrial building is a natural fit. Turner Design Firm designers Tessea McCrary and Jeanine Turner created a warm inviting home in the iconic Silo Point Luxury Condominiums.
Industrial Features Enhanced… Neutral stacked stone tiles work perfectly to enhance the original structural exposed steel beams. Our lighting selection were chosen to mimic the structural elements. Charred wood, natural walnut and steel-look tiles were all chosen as a gesture to the industrial era’s use of raw materials.
Creating a Cohesive Look with Furnishings and Accessories… Designer Tessea McCrary added luster with curated furnishings, fixtures and accessories. Her selections of color and texture using a pallet of cream, grey and walnut wood with a hint of blue and black created an updated classic contemporary look complimenting the industrial vide.

Дизайн-проект реализован Бюро9: Комплектация и декорирование. Руководитель Архитектор-Дизайнер Екатерина Ялалтынова.
Idées déco pour un salon mansardé ou avec mezzanine classique de taille moyenne avec une bibliothèque ou un coin lecture, un mur gris, un sol en bois brun, une cheminée ribbon, un manteau de cheminée en pierre, un téléviseur fixé au mur, un sol marron, un plafond décaissé et un mur en parement de brique.
Idées déco pour un salon mansardé ou avec mezzanine classique de taille moyenne avec une bibliothèque ou un coin lecture, un mur gris, un sol en bois brun, une cheminée ribbon, un manteau de cheminée en pierre, un téléviseur fixé au mur, un sol marron, un plafond décaissé et un mur en parement de brique.
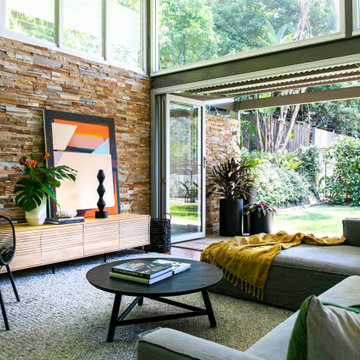
Cette photo montre un salon tendance de taille moyenne et ouvert avec moquette, un sol gris et un mur en parement de brique.

The large living/dining room opens to the pool and outdoor entertainment area through a large set of sliding pocket doors. The walnut wall leads from the entry into the main space of the house and conceals the laundry room and garage door. A floor of terrazzo tiles completes the mid-century palette.
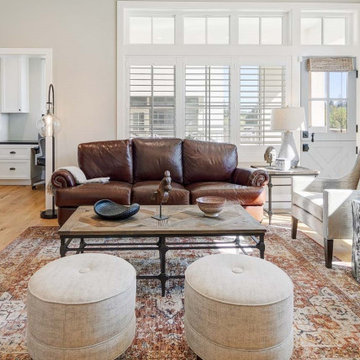
A new design was created for the light-filled great room including new living room furniture, lighting, and artwork for the room that coordinated with the beautiful hardwood floors, brick walls, and blue kitchen cabinetry.
Idées déco de salons de taille moyenne avec un mur en parement de brique
1