Idées déco de salons de taille moyenne avec un mur marron
Trier par :
Budget
Trier par:Populaires du jour
161 - 180 sur 5 414 photos
1 sur 3
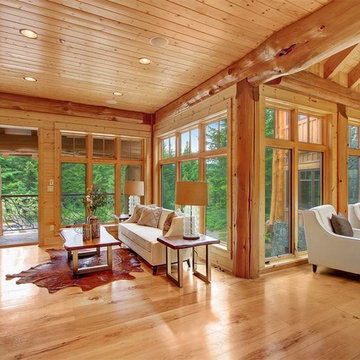
This side of the living room features a wall mounted TV above the fireplace and views of the hot tub and pool.
Idées déco pour un salon montagne de taille moyenne et ouvert avec une salle de réception, un mur marron, parquet clair, une cheminée double-face, un manteau de cheminée en pierre et un téléviseur fixé au mur.
Idées déco pour un salon montagne de taille moyenne et ouvert avec une salle de réception, un mur marron, parquet clair, une cheminée double-face, un manteau de cheminée en pierre et un téléviseur fixé au mur.
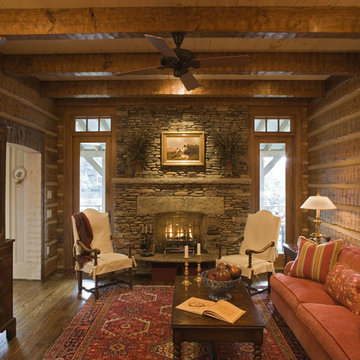
Cette photo montre un salon montagne de taille moyenne et fermé avec un mur marron, une cheminée standard, un manteau de cheminée en pierre, une salle de réception, aucun téléviseur et canapé noir.
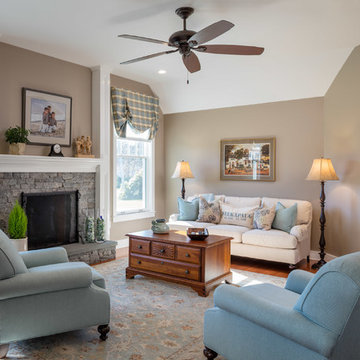
Robert Brewster, Warren Jagger Photography
Réalisation d'un salon tradition de taille moyenne et fermé avec un mur marron, un sol en bois brun, une cheminée standard, un manteau de cheminée en pierre, aucun téléviseur et un sol marron.
Réalisation d'un salon tradition de taille moyenne et fermé avec un mur marron, un sol en bois brun, une cheminée standard, un manteau de cheminée en pierre, aucun téléviseur et un sol marron.
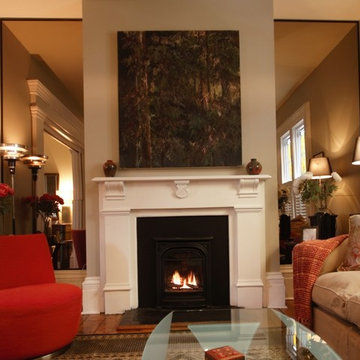
Exemple d'un salon chic de taille moyenne et fermé avec une salle de réception, un mur marron, un sol en bois brun, une cheminée standard, un manteau de cheminée en bois, aucun téléviseur et un sol marron.
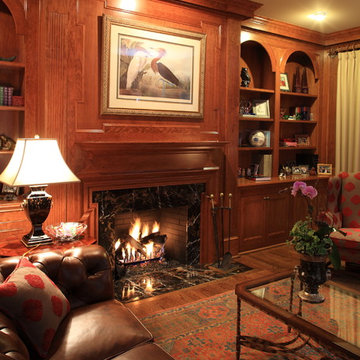
Jim Sink
Exemple d'un salon chic de taille moyenne et ouvert avec une salle de réception, un mur marron, parquet foncé, une cheminée standard, un manteau de cheminée en pierre et aucun téléviseur.
Exemple d'un salon chic de taille moyenne et ouvert avec une salle de réception, un mur marron, parquet foncé, une cheminée standard, un manteau de cheminée en pierre et aucun téléviseur.
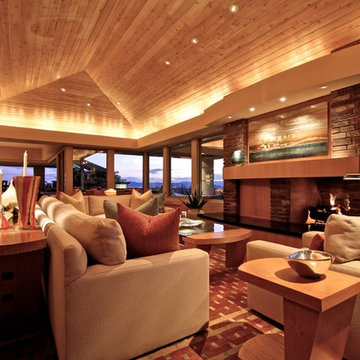
Cette image montre un salon design de taille moyenne et ouvert avec une salle de réception, un mur marron, parquet clair, une cheminée standard, un manteau de cheminée en brique et aucun téléviseur.
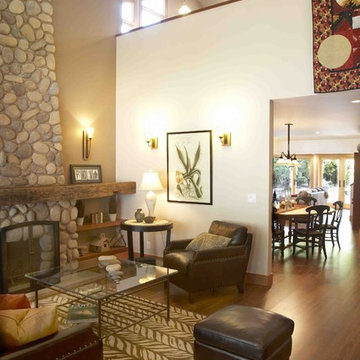
Reclaimed wood beams, salvaged from an old barn are used as a mantel over a wood burning fireplace.
Douglas fir shelves are fitted underneath with hidden supports. The fireplace is cladded with CalStone.
Staging by Karen Salveson, Miss Conception Design
Photography by Peter Fox Photography
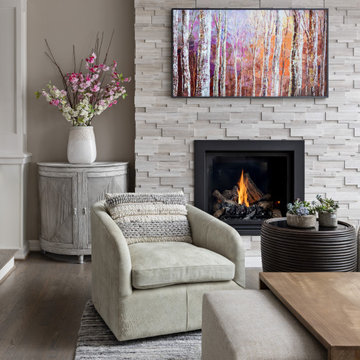
This cozy living room renovation, completed in the summer of 2021, was the perfect update for a busy family of six. Located on Long Lake, just north of Metro Detroit, this space sits just off the pool deck and overlooks the lake with an expansive southern exposure.
To complete the look, we removed a dated brick fireplace, built the structure for a stacked monolithic stone structure. A Samsung Frame TV lends a modern vibe with changing artwork and compliments the seasonal views of this lakeside room. With a variety of materials and fabrics, this space becomes the perfect place to relax after a morning swim or a family meal in the adjacent dining space.
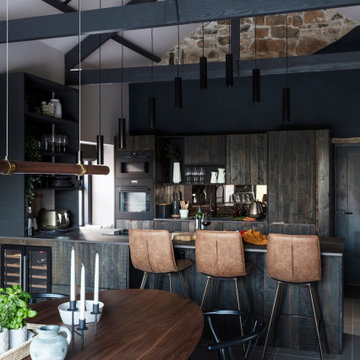
This rural cottage in Northumberland was in need of a total overhaul, and thats exactly what it got! Ceilings removed, beams brought to life, stone exposed, log burner added, feature walls made, floors replaced, extensions built......you name it, we did it!
What a result! This is a modern contemporary space with all the rustic charm you'd expect from a rural holiday let in the beautiful Northumberland countryside. Book In now here: https://www.bridgecottagenorthumberland.co.uk/?fbclid=IwAR1tpc6VorzrLsGJtAV8fEjlh58UcsMXMGVIy1WcwFUtT0MYNJLPnzTMq0w
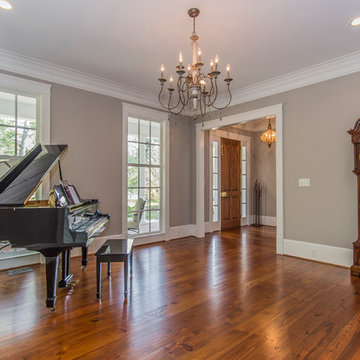
Lake Oconee Real Estate Photography
Sherwin Williams
Idées déco pour un salon classique de taille moyenne et ouvert avec une salle de musique, un mur marron, un sol en bois brun, une cheminée standard, un manteau de cheminée en bois, aucun téléviseur et un sol marron.
Idées déco pour un salon classique de taille moyenne et ouvert avec une salle de musique, un mur marron, un sol en bois brun, une cheminée standard, un manteau de cheminée en bois, aucun téléviseur et un sol marron.
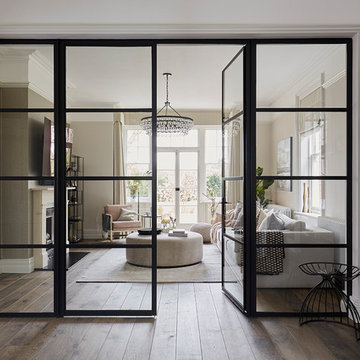
Cherie Lee Interiors
Inspiration pour un salon traditionnel de taille moyenne avec un mur marron, un sol en bois brun et un sol marron.
Inspiration pour un salon traditionnel de taille moyenne avec un mur marron, un sol en bois brun et un sol marron.
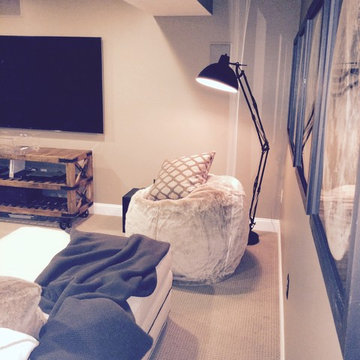
Inspiration pour un salon design de taille moyenne et fermé avec un bar de salon, moquette, aucune cheminée, un téléviseur indépendant, un mur marron et un sol marron.
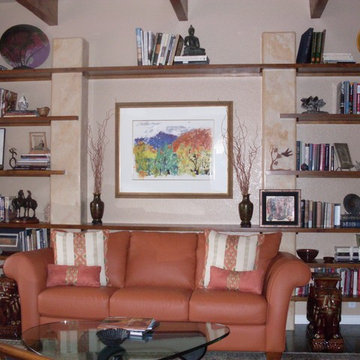
A custom wall unit, 1' deep, was designed and built on the wall opposite the fireplace to accommodate books and objects brought home from travels. Four columns were created and faux finished. Wood shelves of various lengths were added.
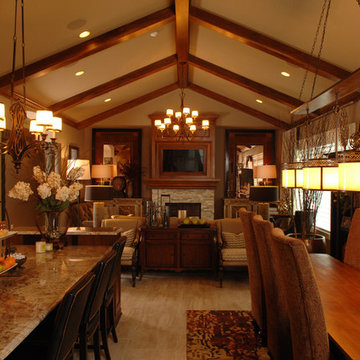
Idées déco pour un salon classique de taille moyenne et ouvert avec un mur marron, un sol en carrelage de porcelaine, une cheminée standard, un manteau de cheminée en pierre et un téléviseur fixé au mur.
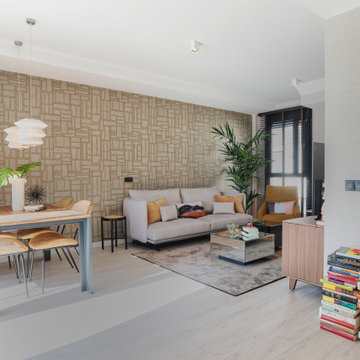
Ático amplio y luminoso en Mairena del Aljarafe (Sevilla). Un estilo clásico renovado con toques retro que hacen de esta vivienda un hogar cálido y elegante. Una paleta en tonos nude donde destacan los ocres y calderas. Materiales naturales como la madera o el ratón se fusionan con piezas llamativas donde espejados y latones combinan a la perfección.
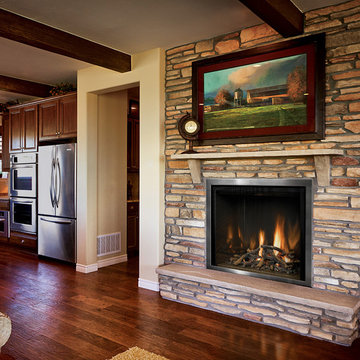
Exemple d'un salon chic de taille moyenne et ouvert avec une salle de réception, un mur marron, parquet foncé, aucun téléviseur, un sol marron, une cheminée standard et un manteau de cheminée en pierre.
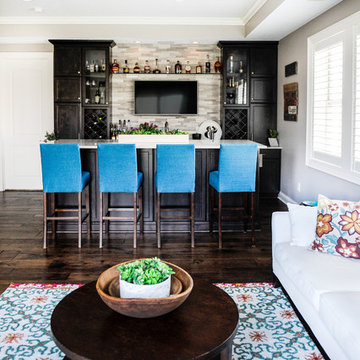
RAISING TH BAR. The project started with tearing out the existing flooring and crown molding (thin plank, oak flooring and carpet combo that did not fit with their personal style) and adding in this beautiful wide plank espresso colored hardwood to create a more modern, updated look. Next, a shelf to display the liquor collection and a bar high enough to fit their kegerator within. The bar is loaded with all the amenities: tall bar tops, bar seating, open display shelving and feature lighting. Pretty much the perfect place to entertain and celebrate the weekends. Photo Credit: so chic photography
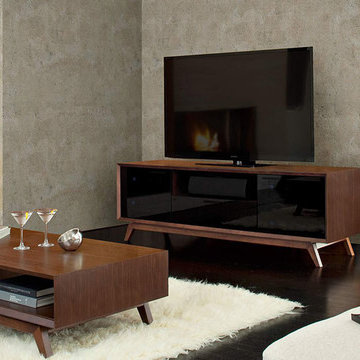
Cette image montre un salon design de taille moyenne et ouvert avec un mur marron, parquet foncé, aucune cheminée, un téléviseur indépendant et un sol marron.
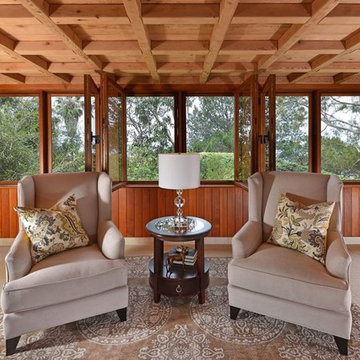
Idée de décoration pour un salon chalet de taille moyenne et fermé avec une salle de réception, un mur marron, un sol en travertin et un sol beige.
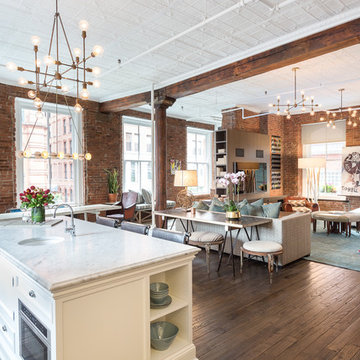
Brett Beyer
Inspiration pour un salon urbain de taille moyenne et ouvert avec un mur marron, parquet foncé, un téléviseur fixé au mur et un sol marron.
Inspiration pour un salon urbain de taille moyenne et ouvert avec un mur marron, parquet foncé, un téléviseur fixé au mur et un sol marron.
Idées déco de salons de taille moyenne avec un mur marron
9