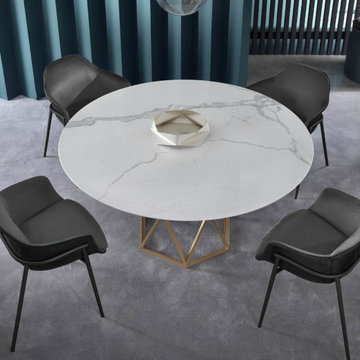Idées déco de salons de taille moyenne avec un plafond en lambris de bois
Trier par :
Budget
Trier par:Populaires du jour
121 - 140 sur 495 photos
1 sur 3
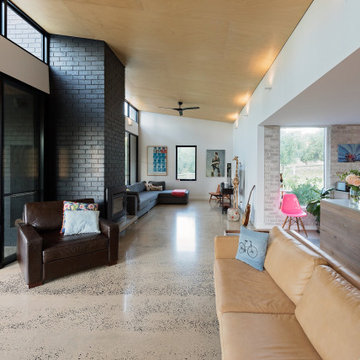
Réalisation d'un salon design de taille moyenne et ouvert avec un mur blanc, sol en béton ciré, une cheminée standard, un manteau de cheminée en brique, un sol gris, un plafond en lambris de bois et un mur en parement de brique.
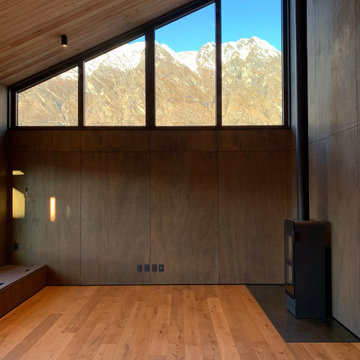
Exemple d'un salon tendance de taille moyenne avec un mur marron, un sol en bois brun, un poêle à bois, un sol beige et un plafond en lambris de bois.
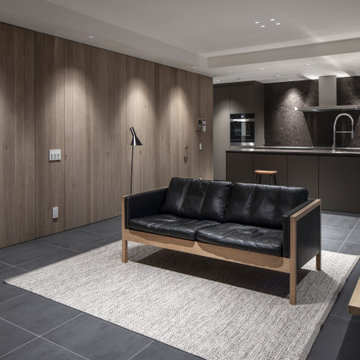
本計画は名古屋市の歴史ある閑静な住宅街にあるマンションのリノベーションのプロジェクトで、夫婦と子ども一人の3人家族のための住宅である。
設計時の要望は大きく2つあり、ダイニングとキッチンが豊かでゆとりある空間にしたいということと、物は基本的には表に見せたくないということであった。
インテリアの基本構成は床をオーク無垢材のフローリング、壁・天井は塗装仕上げとし、その壁の随所に床から天井までいっぱいのオーク無垢材の小幅板が現れる。LDKのある主室は黒いタイルの床に、壁・天井は寒水入りの漆喰塗り、出入口や家具扉のある長手一面をオーク無垢材が7m以上連続する壁とし、キッチン側の壁はワークトップに合わせて御影石としており、各面に異素材が対峙する。洗面室、浴室は壁床をモノトーンの磁器質タイルで統一し、ミニマルで洗練されたイメージとしている。

Inspiration pour un salon nordique en bois de taille moyenne et ouvert avec un mur blanc, un sol en carrelage de porcelaine, un poêle à bois, un manteau de cheminée en métal, un téléviseur encastré, un sol noir et un plafond en lambris de bois.
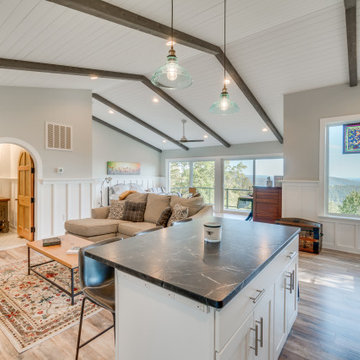
Wainscoting continues throughout the entire living space for decoration and for durability for the AirBnB use. Ceiling feature exposed (faux) beams with inserted shiplap and recessed lighting. The small space of the cottage required tight/multi space use
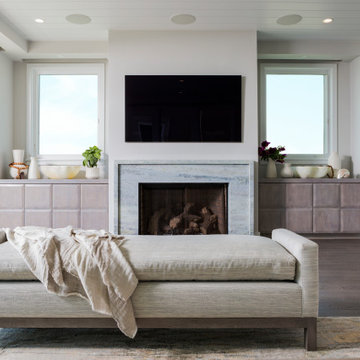
Réalisation d'un salon marin de taille moyenne et ouvert avec un bar de salon, un mur gris, un sol en carrelage de porcelaine, un téléviseur encastré et un plafond en lambris de bois.
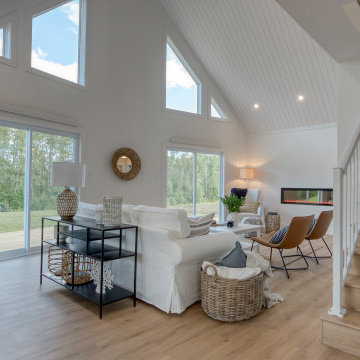
This open to above family room is bathed in natural light with double patio doors and transom windows.
Inspiration pour un salon mansardé ou avec mezzanine marin de taille moyenne avec un mur blanc, sol en stratifié, cheminée suspendue, un téléviseur fixé au mur, un sol marron et un plafond en lambris de bois.
Inspiration pour un salon mansardé ou avec mezzanine marin de taille moyenne avec un mur blanc, sol en stratifié, cheminée suspendue, un téléviseur fixé au mur, un sol marron et un plafond en lambris de bois.
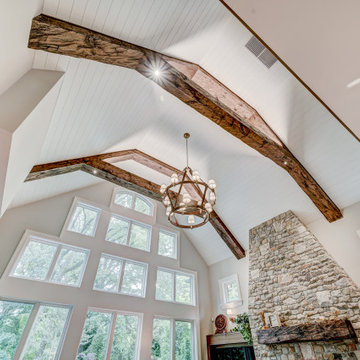
Hand Hewn rustic beams. Beautiful addition to amazing house. Living room and kitchen ceiling beams in place like that add so much character.
Vintage Woodcrafters
-Ceiling Beams
-Fireplace mantels
Any size, any color.
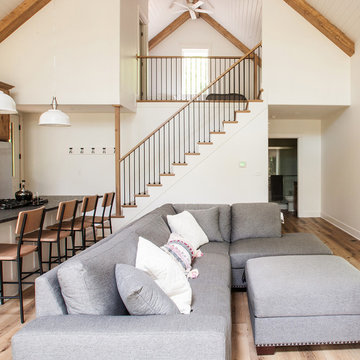
Idée de décoration pour un salon minimaliste de taille moyenne et ouvert avec un mur blanc, un téléviseur fixé au mur, un sol marron et un plafond en lambris de bois.
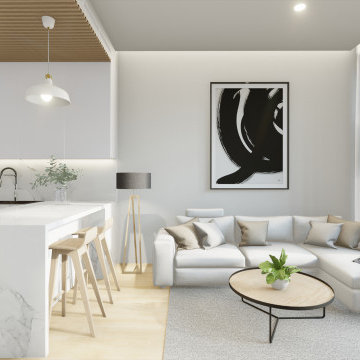
CHADSTONE SDA HOUSE
The Brief
Rich in potential, character and highly sought area of Chadstone. This generous 708sqm land was bought with an intention for development of Specialist Disability Accommodation (SDA) that contributes to the social and economy outcomes for Australians with a significant and permanent disability.
SDA refers to home for people who require specialist housing solutions, including to assist with the delivery of supports that cater to their extreme functional impairment or very high support needs for independent living.
The release of the SDA Design Standards marks an important milestone in the maturing of the SDA market. The improved clarity of design requirements, together with the opportunity for pre-certification at the planning stage add to provider confidence and surety of compliance, ultimately strengthening the market. This approach will ensure residents continue to have access to high quality, well-maintained SDA.
For eligible participants, SDA is a life-changing support. SDA empowers participants through greater control, independence, privacy and opportunities to maintain and grow personal relationships. It is estimated that around 28,000 or 6.1 per cent of NDIS participants will be eligible for SDA once it is fully rolled out.
Design Solutions
A high standard of detailed Design requirements has been incorporated into this new built SDA home under the National Disability Insurance Scheme (NDIS) based on Improved Liveability.
Our 9 Units Improved Liveability SDA units design based on apartment concept with self-contained units occupying only part of the larger residential. Each of the self-contained unit comprises a contemporary open layout Living, Dining, Kitchen, study area, laundry space, minimum of one bedroom and an Ensuite attached that is accessible from Living area and Bedroom. Every unit opens to a deck offered with leafy green landscape and bright sunshine.
For the improvement of the participants, the common walkway that links to the Entry/Exit of the dwelling is well equipped with Hot desk for communal purpose that encourages connection between participants. Two Onsite Overnight Assistance (OOA) units were provided each on one floor for OOA support staff to provide services overnight to participants living in this new SDA home. A large outdoor decking was also provided as communal facility. Moreover, to fully facilitate movements of the participants, a lift was in placed to connects ground and the first floor.
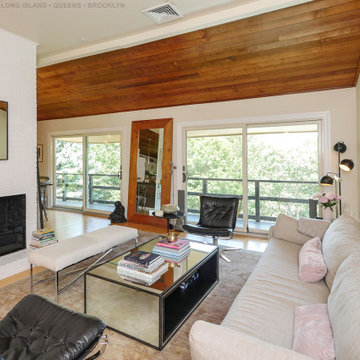
Gorgeous new patio doors we installed in this contemporary living room. With a partial shiplap ceiling and white walls, plus light color furniture and leather accents, this space is modern and stylish, and the new sliding glass doors just add to the overall look. Find out more about getting new patio doors and windows in your home from Renewal by Andersen of Long Island, serving Suffolk County, Nassau County, Queens and Brooklyn.
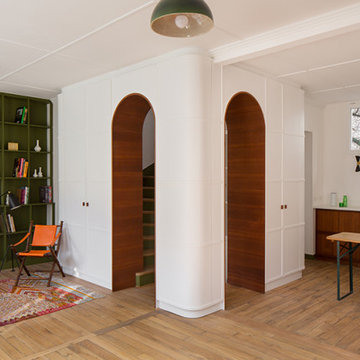
meuble aux angles arrondis avec moulures, bibliothèque ajourée, cuisine en bois, passage de porte en bois
Réalisation d'un salon design de taille moyenne avec une bibliothèque ou un coin lecture, un mur vert, parquet clair, une cheminée standard, un manteau de cheminée en pierre, un plafond en lambris de bois et boiseries.
Réalisation d'un salon design de taille moyenne avec une bibliothèque ou un coin lecture, un mur vert, parquet clair, une cheminée standard, un manteau de cheminée en pierre, un plafond en lambris de bois et boiseries.
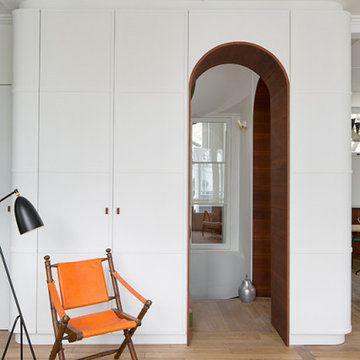
meuble aux angles arrondis qui entoure la cage d'escalier
Cette image montre un salon design de taille moyenne avec une bibliothèque ou un coin lecture, un mur vert, parquet clair, un plafond en lambris de bois et boiseries.
Cette image montre un salon design de taille moyenne avec une bibliothèque ou un coin lecture, un mur vert, parquet clair, un plafond en lambris de bois et boiseries.
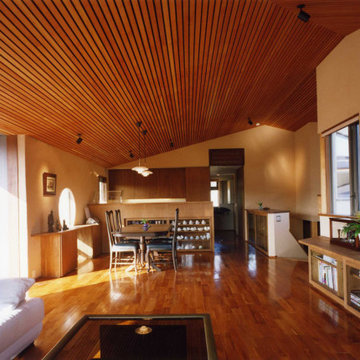
木々に囲まれた傾斜地に突き出たように建っている住まいです。広い敷地の中、敢えて崖側に配し、更にデッキを張り出して積極的に眺望を取り込み、斜面下の桜並木を見下ろす様にリビングスペースを設けています。斜面、レベル差といった敷地の不利な条件に、趣の異なる三つの庭を対峙させる事で、空間に違った個性を持たせ、豊かな居住空間を創る事を目指しました。
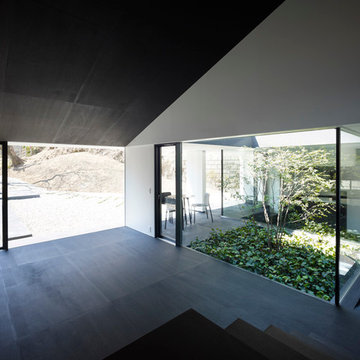
(C) Forward Stroke Inc.
Aménagement d'un salon moderne de taille moyenne et ouvert avec un mur blanc, un sol marron et un plafond en lambris de bois.
Aménagement d'un salon moderne de taille moyenne et ouvert avec un mur blanc, un sol marron et un plafond en lambris de bois.
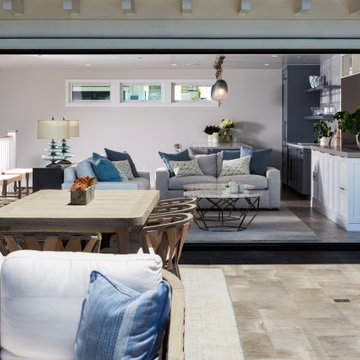
Inspiration pour un salon marin de taille moyenne et ouvert avec un bar de salon, un mur gris, un sol en carrelage de porcelaine, un téléviseur encastré et un plafond en lambris de bois.
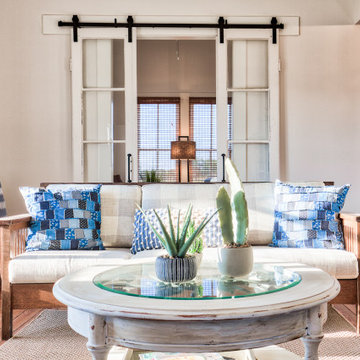
Réalisation d'un salon champêtre de taille moyenne et ouvert avec une bibliothèque ou un coin lecture, parquet clair et un plafond en lambris de bois.
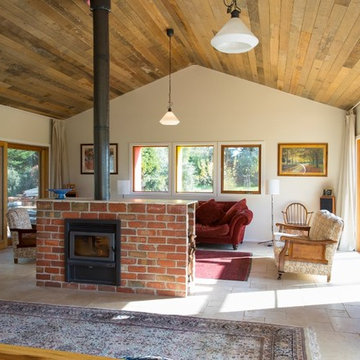
Photographer- Craig Townsend
Doors by Paarhammer
Cette photo montre un salon tendance de taille moyenne et ouvert avec un mur blanc, une cheminée double-face, un manteau de cheminée en brique, un sol beige et un plafond en lambris de bois.
Cette photo montre un salon tendance de taille moyenne et ouvert avec un mur blanc, une cheminée double-face, un manteau de cheminée en brique, un sol beige et un plafond en lambris de bois.
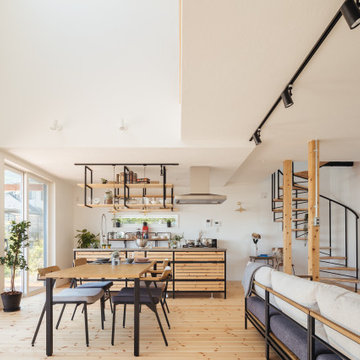
吹抜けのあるリビング。
1階は廊下がないため、空間はとても広い。
家具で自分好みに空間が作れるので、家族の成長と共に変えることができます。
Aménagement d'un salon de taille moyenne avec un mur blanc, parquet clair, aucun téléviseur, un sol beige, un plafond en lambris de bois et du lambris de bois.
Aménagement d'un salon de taille moyenne avec un mur blanc, parquet clair, aucun téléviseur, un sol beige, un plafond en lambris de bois et du lambris de bois.
Idées déco de salons de taille moyenne avec un plafond en lambris de bois
7
