Idées déco de salons de taille moyenne avec un sol en liège
Trier par :
Budget
Trier par:Populaires du jour
1 - 20 sur 230 photos
1 sur 3
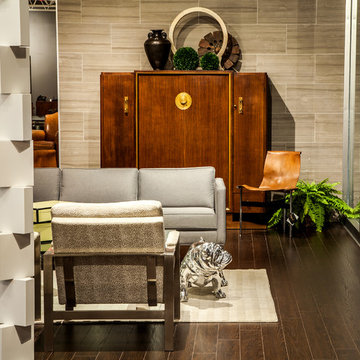
Idée de décoration pour un salon asiatique de taille moyenne et fermé avec une salle de réception, un mur beige, un sol en liège, aucune cheminée, aucun téléviseur et un sol marron.

For a family of music lovers both in listening and skill - the formal living room provided the perfect spot for their grand piano. Outfitted with a custom Wren Silva console stereo, you can't help but to kick back in some of the most comfortable and rad swivel chairs you'll find.

Remodeling
Exemple d'un salon de taille moyenne et fermé avec une salle de réception, un mur gris, un sol en liège, une cheminée standard, un manteau de cheminée en brique, un sol gris, un plafond à caissons et du lambris de bois.
Exemple d'un salon de taille moyenne et fermé avec une salle de réception, un mur gris, un sol en liège, une cheminée standard, un manteau de cheminée en brique, un sol gris, un plafond à caissons et du lambris de bois.

Всё чаще ко мне стали обращаться за ремонтом вторичного жилья, эта квартира как раз такая. Заказчики уже тут жили до нашего знакомства, их устраивали площадь и локация квартиры, просто они решили сделать новый капительный ремонт. При работе над объектом была одна сложность: потолок из гипсокартона, который заказчики не хотели демонтировать. Пришлось делать новое размещение светильников и электроустановок не меняя потолок. Ниши под двумя окнами в кухне-гостиной и радиаторы в этих нишах были изначально разных размеров, мы сделали их одинаковыми, а старые радиаторы поменяли на новые нмецкие. На полу пробка, блок кондиционера покрашен в цвет обоев, фортепиано - винтаж, подоконники из искусственного камня в одном цвете с кухонной столешницей.
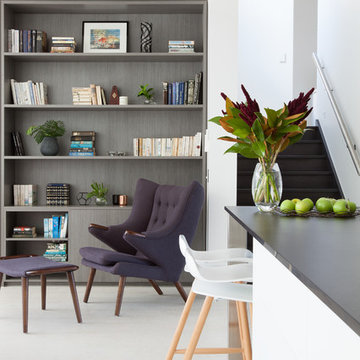
Shania Shegedyn Photography
Cette photo montre un salon moderne de taille moyenne et ouvert avec une bibliothèque ou un coin lecture, un mur blanc, un sol en liège et un sol blanc.
Cette photo montre un salon moderne de taille moyenne et ouvert avec une bibliothèque ou un coin lecture, un mur blanc, un sol en liège et un sol blanc.
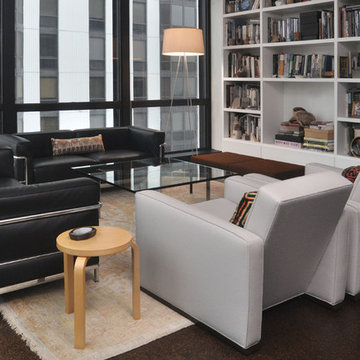
Mieke Zuiderweg
Cette image montre un salon minimaliste de taille moyenne et ouvert avec une bibliothèque ou un coin lecture, un mur blanc, un sol en liège, aucune cheminée et aucun téléviseur.
Cette image montre un salon minimaliste de taille moyenne et ouvert avec une bibliothèque ou un coin lecture, un mur blanc, un sol en liège, aucune cheminée et aucun téléviseur.
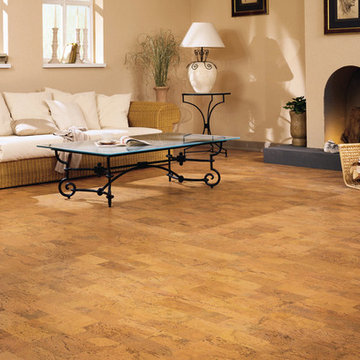
Réalisation d'un salon sud-ouest américain de taille moyenne et ouvert avec une salle de réception, un mur beige, un sol en liège, une cheminée standard, un manteau de cheminée en plâtre et aucun téléviseur.
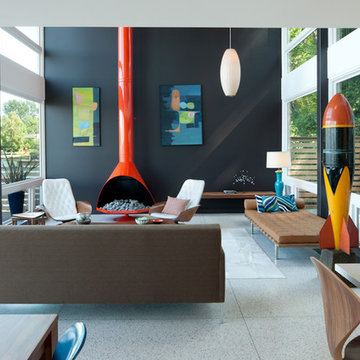
Lara Swimmer
Aménagement d'un salon rétro de taille moyenne et ouvert avec un mur noir, un sol en liège, cheminée suspendue, aucun téléviseur, un sol beige et éclairage.
Aménagement d'un salon rétro de taille moyenne et ouvert avec un mur noir, un sol en liège, cheminée suspendue, aucun téléviseur, un sol beige et éclairage.
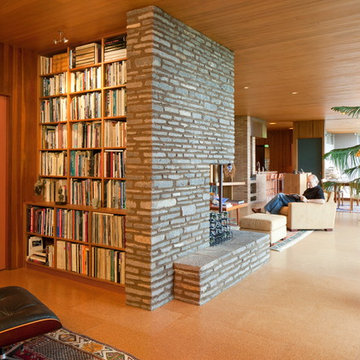
Sally Painter
Inspiration pour un salon vintage de taille moyenne et fermé avec une salle de réception, aucun téléviseur, un sol en liège, une cheminée standard et un manteau de cheminée en pierre.
Inspiration pour un salon vintage de taille moyenne et fermé avec une salle de réception, aucun téléviseur, un sol en liège, une cheminée standard et un manteau de cheminée en pierre.
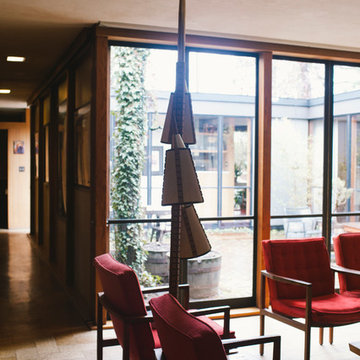
Photo: A Darling Felicity Photography © 2015 Houzz
Exemple d'un salon rétro de taille moyenne et fermé avec un mur marron, un sol en liège et un téléviseur dissimulé.
Exemple d'un salon rétro de taille moyenne et fermé avec un mur marron, un sol en liège et un téléviseur dissimulé.

We installed white cork throughout this artist's contemporary home.
Cette photo montre un salon tendance de taille moyenne et fermé avec un mur blanc, un sol en liège, un manteau de cheminée en pierre, une cheminée standard et éclairage.
Cette photo montre un salon tendance de taille moyenne et fermé avec un mur blanc, un sol en liège, un manteau de cheminée en pierre, une cheminée standard et éclairage.
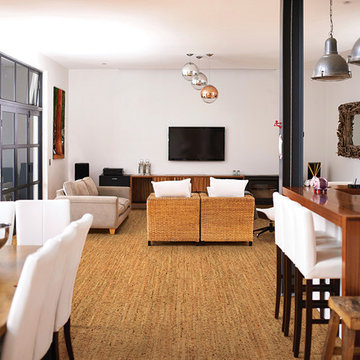
usfloorsllc.com
Réalisation d'un salon chalet de taille moyenne et ouvert avec un mur blanc, un sol en liège et un téléviseur fixé au mur.
Réalisation d'un salon chalet de taille moyenne et ouvert avec un mur blanc, un sol en liège et un téléviseur fixé au mur.

Thermally treated Ash-clad bedroom wing passes through the living space at architectural stair - Architecture/Interiors: HAUS | Architecture For Modern Lifestyles - Construction Management: WERK | Building Modern - Photography: The Home Aesthetic
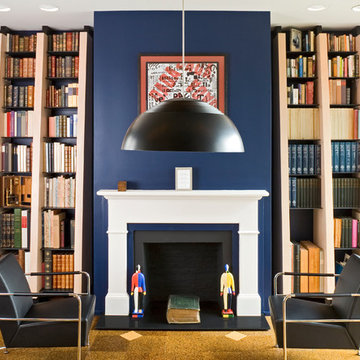
Photography by Ron Blunt Architectural Photography
Exemple d'un salon tendance de taille moyenne et fermé avec un mur bleu, un sol en liège et une cheminée standard.
Exemple d'un salon tendance de taille moyenne et fermé avec un mur bleu, un sol en liège et une cheminée standard.
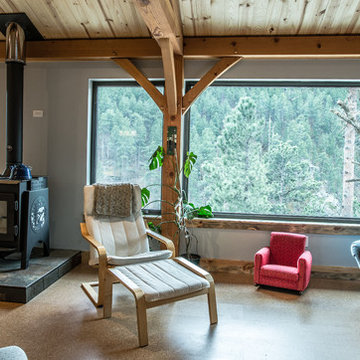
The living room takes advantage of the expansive views of the Black Hills. The house's southern exposure offers tremendous views of the canyon and plenty of warmth in winter. The design contrasts a beautiful, heavy timber frame and tongue-and-groove wood ceilings with modern details. Photo by Kim Lathe Photography
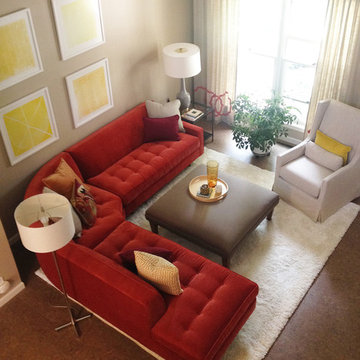
Marnie Keilholz
Idée de décoration pour un salon minimaliste de taille moyenne et ouvert avec un mur beige, un sol en liège et une salle de réception.
Idée de décoration pour un salon minimaliste de taille moyenne et ouvert avec un mur beige, un sol en liège et une salle de réception.
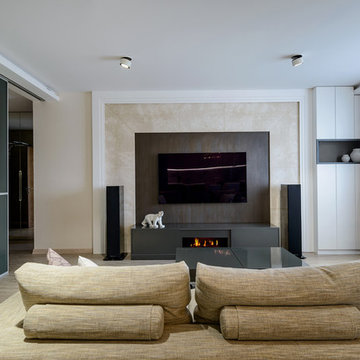
фотограф - Виталий Иванов
Cette photo montre un salon tendance de taille moyenne et ouvert avec un mur beige, un sol en liège, une cheminée ribbon, un téléviseur fixé au mur et un sol beige.
Cette photo montre un salon tendance de taille moyenne et ouvert avec un mur beige, un sol en liège, une cheminée ribbon, un téléviseur fixé au mur et un sol beige.
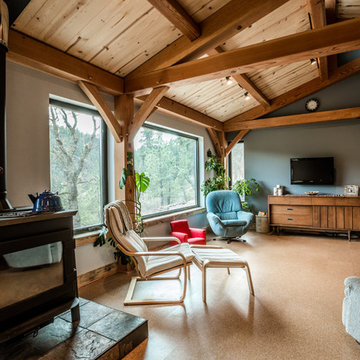
The living room takes advantage of the expansive views of the Black Hills. The house's southern exposure offers tremendous views of the canyon and plenty of warmth in winter. The design contrasts a beautiful, heavy timber frame and tongue-and-groove wood ceilings with modern details. Photo by Kim Lathe Photography

Open Living room off the entry. Kept the existing brick fireplace surround and added quartz floating hearth. Hemlock paneling on walls. New Aluminum sliding doors to replace the old

This is a basement renovation transforms the space into a Library for a client's personal book collection . Space includes all LED lighting , cork floorings , Reading area (pictured) and fireplace nook .
Idées déco de salons de taille moyenne avec un sol en liège
1