Idées déco de salons de taille moyenne avec un sol jaune
Trier par :
Budget
Trier par:Populaires du jour
21 - 40 sur 475 photos
1 sur 3
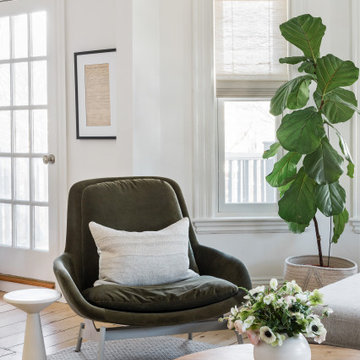
Somerville Living Room
Idées déco pour un salon moderne de taille moyenne et ouvert avec un bar de salon, un mur blanc, parquet clair et un sol jaune.
Idées déco pour un salon moderne de taille moyenne et ouvert avec un bar de salon, un mur blanc, parquet clair et un sol jaune.

This was a through lounge and has been returned back to two rooms - a lounge and study. The clients have a gorgeously eclectic collection of furniture and art and the project has been to give context to all these items in a warm, inviting, family setting.
No dressing required, just come in home and enjoy!
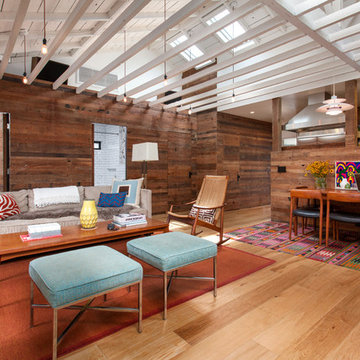
Living Room with Dining Room. Open to Kitchen beyond with concealed doors to kid's bedrooms and bathroom at reclaimed wood siding wall. Photo by Clark Dugger
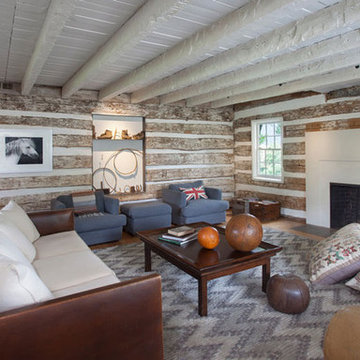
Virginia AIA Merit Award for Excellence in Residential Design | What appeared to be a simple, worn-out, early 20th century stucco cottage was to be modestly renovated as a weekend retreat. But when the contractor and architects began pulling away the interior wall finishes, they discovered a log cabin at its core (believed to date as far back as the 1780’s) and a newer addition (circa 1920’s) at the rear where the site slopes down. Initial plans were scrapped, and a new project was born that honors the original construction while accommodating new infrastructure and the clients’ modern tastes.
The original log cabin was entirely concealed behind painted wood paneling on the interior and stucco on the exterior. Logs were cleaned with a wire brush to maintain much of the original whitewash and chinking between logs was carefully repaired, replaced and stained with tea to the perfect color. One of the log cabin’s original windows, boarded up when the 20th century addition was built, was revealed. Minimalist details were devised to contrast with the carefully uncovered and restored materials. A custom fabricated modern fireplace surround adds simplicity and clean lines as a contrast to the texture of the log walls.
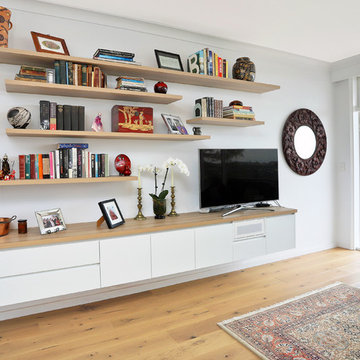
This custom made tv unit, is floating on the wall, with floating shelves above to complement the design. The open space has a white mesh door in front to allow remote controls to work through the door, to control the tv.
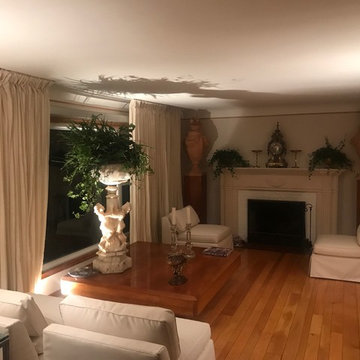
Lovely living room with slipper chairs recovered in a white cotton twill fabric with Nanotex. Liquids roll off the material, super durable too.
Photo by Nick Abraham

modern rustic
california rustic
rustic Scandinavian
Exemple d'un salon méditerranéen de taille moyenne et ouvert avec parquet clair, une cheminée standard, un manteau de cheminée en pierre, un téléviseur fixé au mur, un sol jaune et poutres apparentes.
Exemple d'un salon méditerranéen de taille moyenne et ouvert avec parquet clair, une cheminée standard, un manteau de cheminée en pierre, un téléviseur fixé au mur, un sol jaune et poutres apparentes.
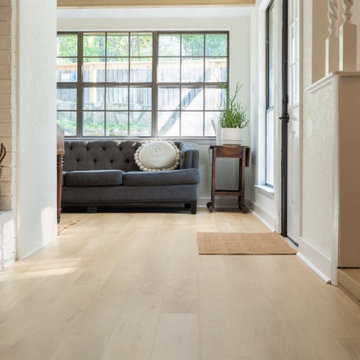
A classic select grade natural oak. Timeless and versatile. With the Modin Collection, we have raised the bar on luxury vinyl plank. The result: a new standard in resilient flooring. Our Base line features smaller planks and less prominent bevels, at an even lower price point. Both offer true embossed-in-register texture, a low sheen level, a commercial-grade wear-layer, a pre-attached underlayment, a rigid SPC core, and are 100% waterproof.
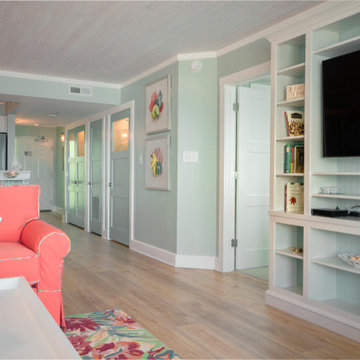
Sutton Signature from the Modin Rigid LVP Collection: Refined yet natural. A white wire-brush gives the natural wood tone a distinct depth, lending it to a variety of spaces.
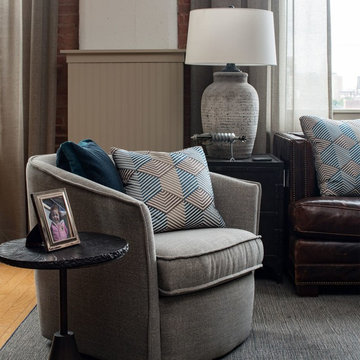
Jon Friedrich
Cette image montre un salon mansardé ou avec mezzanine design de taille moyenne avec un mur gris, parquet clair, aucune cheminée et un sol jaune.
Cette image montre un salon mansardé ou avec mezzanine design de taille moyenne avec un mur gris, parquet clair, aucune cheminée et un sol jaune.
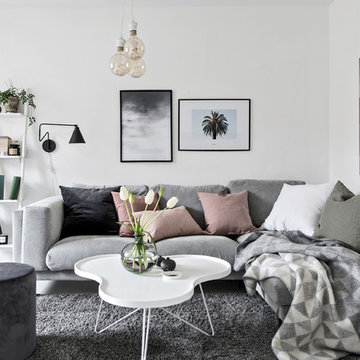
Bjurfors.se/SE360
Cette photo montre un salon scandinave de taille moyenne avec un mur gris, parquet peint et un sol jaune.
Cette photo montre un salon scandinave de taille moyenne avec un mur gris, parquet peint et un sol jaune.
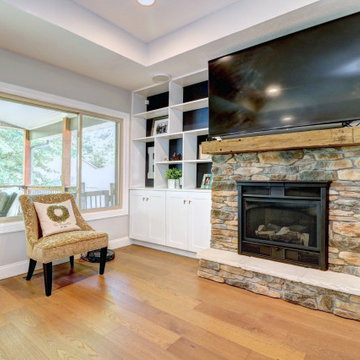
Cette photo montre un salon chic de taille moyenne et ouvert avec un mur gris, parquet clair, une cheminée standard, un manteau de cheminée en pierre, un téléviseur fixé au mur et un sol jaune.
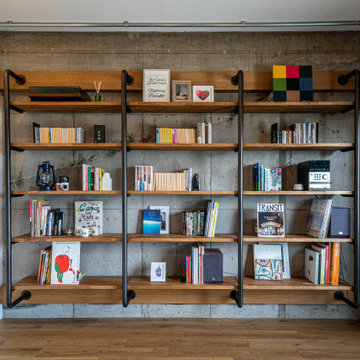
Idée de décoration pour un salon urbain de taille moyenne et ouvert avec une bibliothèque ou un coin lecture, un mur gris, un sol en bois brun, aucune cheminée, un sol jaune, un plafond en lambris de bois et du lambris de bois.

Complete overhaul of the common area in this wonderful Arcadia home.
The living room, dining room and kitchen were redone.
The direction was to obtain a contemporary look but to preserve the warmth of a ranch home.
The perfect combination of modern colors such as grays and whites blend and work perfectly together with the abundant amount of wood tones in this design.
The open kitchen is separated from the dining area with a large 10' peninsula with a waterfall finish detail.
Notice the 3 different cabinet colors, the white of the upper cabinets, the Ash gray for the base cabinets and the magnificent olive of the peninsula are proof that you don't have to be afraid of using more than 1 color in your kitchen cabinets.
The kitchen layout includes a secondary sink and a secondary dishwasher! For the busy life style of a modern family.
The fireplace was completely redone with classic materials but in a contemporary layout.
Notice the porcelain slab material on the hearth of the fireplace, the subway tile layout is a modern aligned pattern and the comfortable sitting nook on the side facing the large windows so you can enjoy a good book with a bright view.
The bamboo flooring is continues throughout the house for a combining effect, tying together all the different spaces of the house.
All the finish details and hardware are honed gold finish, gold tones compliment the wooden materials perfectly.
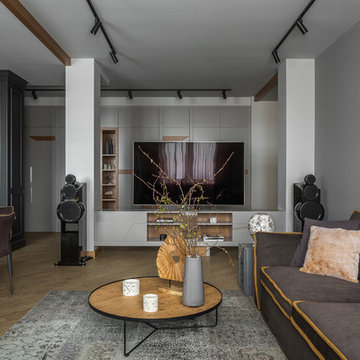
Архитектор: Егоров Кирилл
Текстиль: Егорова Екатерина
Фотограф: Спиридонов Роман
Стилист: Шимкевич Евгения
Réalisation d'un salon design de taille moyenne et ouvert avec une salle de réception, un mur gris, un sol en vinyl, aucune cheminée, un téléviseur indépendant, un sol jaune et éclairage.
Réalisation d'un salon design de taille moyenne et ouvert avec une salle de réception, un mur gris, un sol en vinyl, aucune cheminée, un téléviseur indépendant, un sol jaune et éclairage.
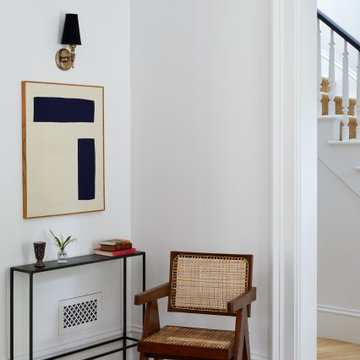
This is the living room cased opening leading out to the front foyer.
The vintage trim was stripped and repainted. The grilles are all flush traditional looking new units. The flooring is the same wide herringbone that was used throughout the home.
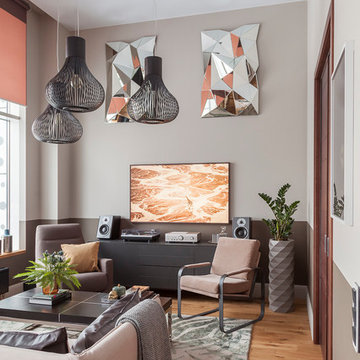
Юрий Гришко
Idée de décoration pour un salon design de taille moyenne et ouvert avec un mur gris, un sol en bois brun, un téléviseur fixé au mur et un sol jaune.
Idée de décoration pour un salon design de taille moyenne et ouvert avec un mur gris, un sol en bois brun, un téléviseur fixé au mur et un sol jaune.
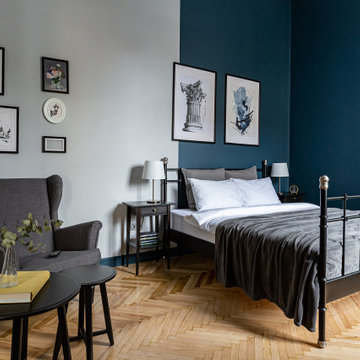
Квартира в винтажном стиле в старой части Петербурга под аренду
Exemple d'un salon rétro de taille moyenne et ouvert avec un mur bleu, un sol en bois brun et un sol jaune.
Exemple d'un salon rétro de taille moyenne et ouvert avec un mur bleu, un sol en bois brun et un sol jaune.
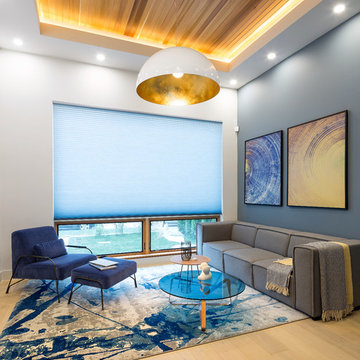
Cedar ceiling, cove light, grand pendant light, Hunter Douglas motorized curtain
Aménagement d'un salon contemporain de taille moyenne et ouvert avec parquet clair, aucune cheminée, aucun téléviseur, un sol jaune et un mur multicolore.
Aménagement d'un salon contemporain de taille moyenne et ouvert avec parquet clair, aucune cheminée, aucun téléviseur, un sol jaune et un mur multicolore.
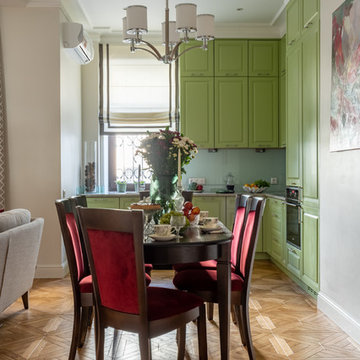
Фотограф: Василий Буланов
Aménagement d'un salon classique de taille moyenne et ouvert avec une bibliothèque ou un coin lecture, un mur beige, un sol en bois brun, une cheminée standard, un manteau de cheminée en bois, un téléviseur indépendant et un sol jaune.
Aménagement d'un salon classique de taille moyenne et ouvert avec une bibliothèque ou un coin lecture, un mur beige, un sol en bois brun, une cheminée standard, un manteau de cheminée en bois, un téléviseur indépendant et un sol jaune.
Idées déco de salons de taille moyenne avec un sol jaune
2