Idées déco de salons de taille moyenne avec un sol jaune
Trier par :
Budget
Trier par:Populaires du jour
41 - 60 sur 475 photos
1 sur 3
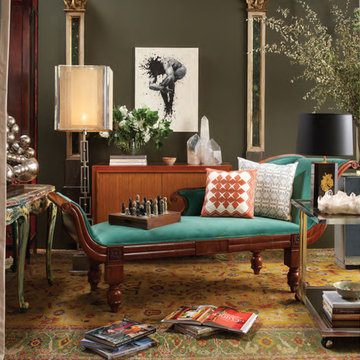
This is a living room designed by Jaimie Belew for the project of "Antiques in Modern Design". Here Jaimie has mixed a 19th century Swedish fainting couch with a mid century modern buffet. This layered look exemplifies the mix of the mid century and the antique in the modern setting.
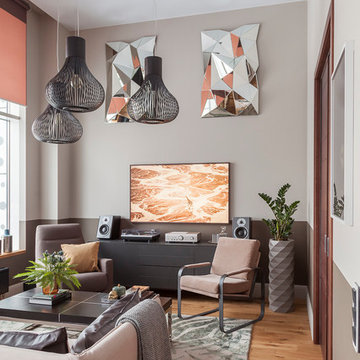
Юрий Гришко
Idée de décoration pour un salon design de taille moyenne et ouvert avec un mur gris, un sol en bois brun, un téléviseur fixé au mur et un sol jaune.
Idée de décoration pour un salon design de taille moyenne et ouvert avec un mur gris, un sol en bois brun, un téléviseur fixé au mur et un sol jaune.
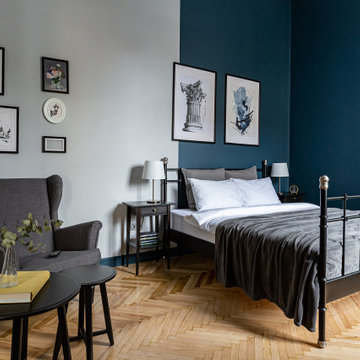
Квартира в винтажном стиле в старой части Петербурга под аренду
Exemple d'un salon rétro de taille moyenne et ouvert avec un mur bleu, un sol en bois brun et un sol jaune.
Exemple d'un salon rétro de taille moyenne et ouvert avec un mur bleu, un sol en bois brun et un sol jaune.
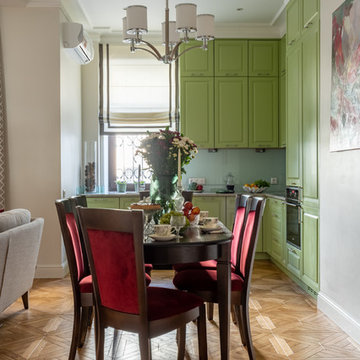
Фотограф: Василий Буланов
Aménagement d'un salon classique de taille moyenne et ouvert avec une bibliothèque ou un coin lecture, un mur beige, un sol en bois brun, une cheminée standard, un manteau de cheminée en bois, un téléviseur indépendant et un sol jaune.
Aménagement d'un salon classique de taille moyenne et ouvert avec une bibliothèque ou un coin lecture, un mur beige, un sol en bois brun, une cheminée standard, un manteau de cheminée en bois, un téléviseur indépendant et un sol jaune.
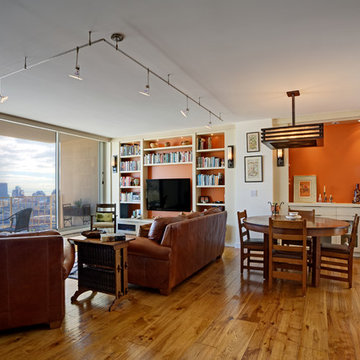
Mitchell Shenker Photography
Cette photo montre un salon éclectique de taille moyenne et ouvert avec une bibliothèque ou un coin lecture, un mur blanc, un sol en bois brun, un téléviseur encastré et un sol jaune.
Cette photo montre un salon éclectique de taille moyenne et ouvert avec une bibliothèque ou un coin lecture, un mur blanc, un sol en bois brun, un téléviseur encastré et un sol jaune.
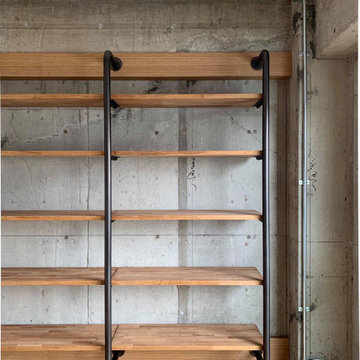
Idée de décoration pour un salon urbain de taille moyenne et ouvert avec une bibliothèque ou un coin lecture, un mur gris, un sol en bois brun, aucune cheminée, un sol jaune, un plafond en lambris de bois et du lambris de bois.
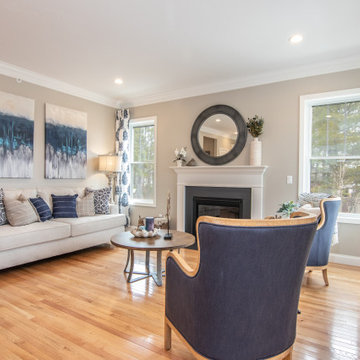
Inspiration pour un salon design de taille moyenne et ouvert avec une salle de réception, un mur gris, parquet clair et un sol jaune.
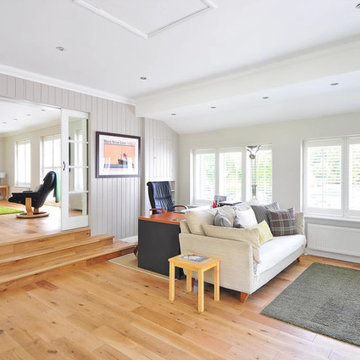
Idées déco pour un salon moderne de taille moyenne et fermé avec un mur blanc, parquet clair, aucune cheminée et un sol jaune.
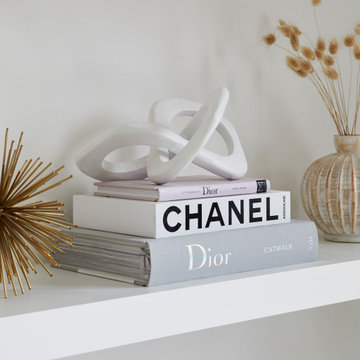
The existing family room space was reorganized. The wood burning fireplace was converted to gas with suspended Miralis cabinets on either side with some display space via floating shelves. Overall space is kept light and monochromatic with slight colour through decor.
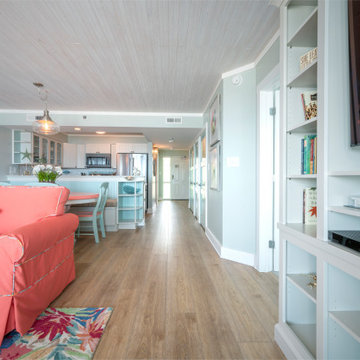
Sutton Signature from the Modin Rigid LVP Collection: Refined yet natural. A white wire-brush gives the natural wood tone a distinct depth, lending it to a variety of spaces.
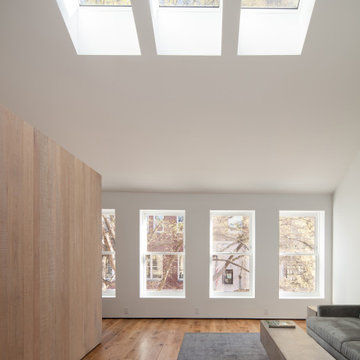
Virginia AIA Merit Award for Excellence in Interior Design | The renovated apartment is located on the third floor of the oldest building on the downtown pedestrian mall in Charlottesville. The existing structure built in 1843 was in sorry shape — framing, roof, insulation, windows, mechanical systems, electrical and plumbing were all completely renewed to serve for another century or more.
What used to be a dark commercial space with claustrophobic offices on the third floor and a completely separate attic was transformed into one spacious open floor apartment with a sleeping loft. Transparency through from front to back is a key intention, giving visual access to the street trees in front, the play of sunlight in the back and allowing multiple modes of direct and indirect natural lighting. A single cabinet “box” with hidden hardware and secret doors runs the length of the building, containing kitchen, bathroom, services and storage. All kitchen appliances are hidden when not in use. Doors to the left and right of the work surface open fully for access to wall oven and refrigerator. Functional and durable stainless-steel accessories for the kitchen and bath are custom designs and fabricated locally.
The sleeping loft stair is both foreground and background, heavy and light: the white guardrail is a single 3/8” steel plate, the treads and risers are folded perforated steel.
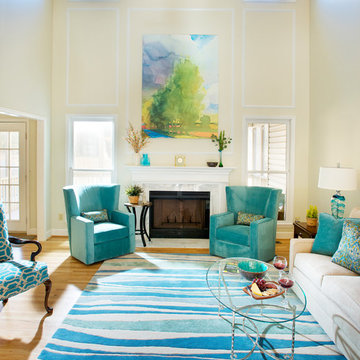
The quarter-round windows were floating up near the ceiling of this 2-story living room - with the addition of picture molding, they've been tied to the lower windows. The large artwork is framed by the center molding, creating a real focal point (along with the rug) in this living room
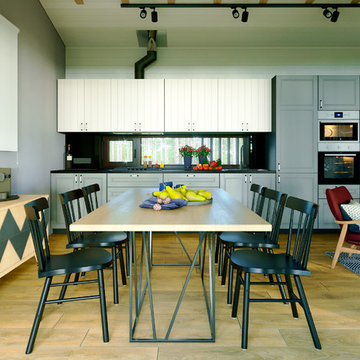
Кухня-гостиная в скандинавском стиле
Cette photo montre un salon scandinave de taille moyenne et ouvert avec une bibliothèque ou un coin lecture, un mur blanc, un sol en carrelage de porcelaine, un poêle à bois, un manteau de cheminée en métal, un téléviseur fixé au mur et un sol jaune.
Cette photo montre un salon scandinave de taille moyenne et ouvert avec une bibliothèque ou un coin lecture, un mur blanc, un sol en carrelage de porcelaine, un poêle à bois, un manteau de cheminée en métal, un téléviseur fixé au mur et un sol jaune.
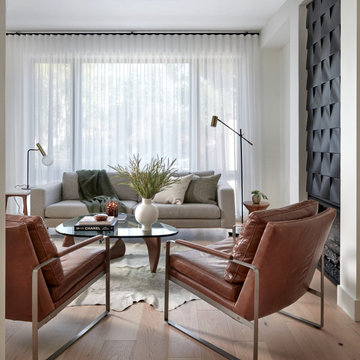
Cette photo montre un salon tendance de taille moyenne et fermé avec un mur blanc, une cheminée ribbon, un manteau de cheminée en carrelage et un sol jaune.
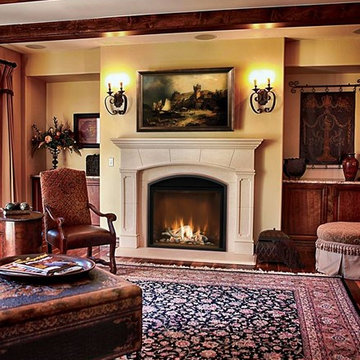
Idée de décoration pour un salon tradition de taille moyenne et fermé avec une salle de réception, une cheminée standard, aucun téléviseur, un mur jaune, un sol en bois brun, un manteau de cheminée en pierre et un sol jaune.
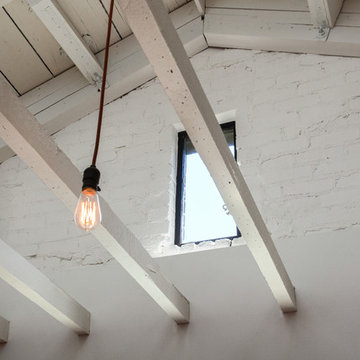
Detail of exposed ceiling joists with former attic vent converted to a window for afternoon natural light from above. Cloth string pendants with Edison lamps were employed throughout the Living Room -dropped just below the bottom of the joists -for a dimmer light.
Photo by Clark Dugger
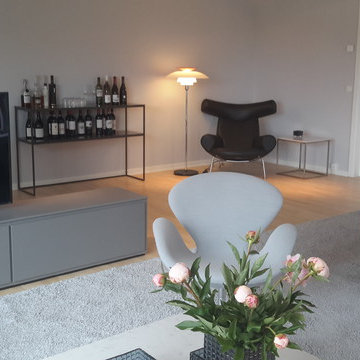
Idée de décoration pour un salon nordique de taille moyenne avec un mur gris, un téléviseur indépendant et un sol jaune.
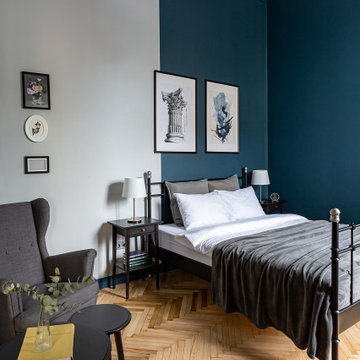
Квартира в винтажном стиле в старой части Петербурга под аренду
Idées déco pour un salon rétro de taille moyenne et ouvert avec un mur bleu, un sol en bois brun et un sol jaune.
Idées déco pour un salon rétro de taille moyenne et ouvert avec un mur bleu, un sol en bois brun et un sol jaune.
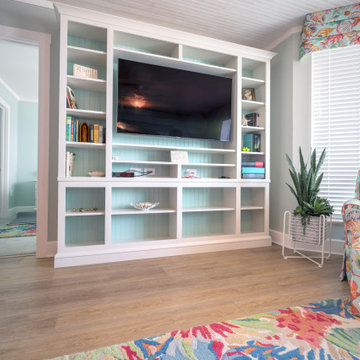
Sutton Signature from the Modin Rigid LVP Collection: Refined yet natural. A white wire-brush gives the natural wood tone a distinct depth, lending it to a variety of spaces.
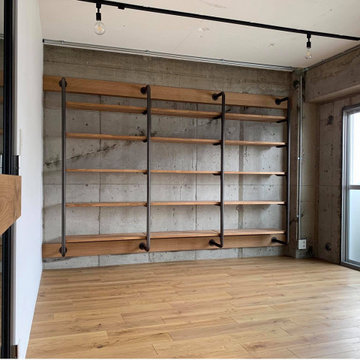
Réalisation d'un salon urbain de taille moyenne et ouvert avec une bibliothèque ou un coin lecture, un mur gris, un sol en bois brun, aucune cheminée, un sol jaune, un plafond en lambris de bois et du lambris de bois.
Idées déco de salons de taille moyenne avec un sol jaune
3