Idées déco de salons de taille moyenne avec un sol multicolore
Trier par:Populaires du jour
81 - 100 sur 1 499 photos
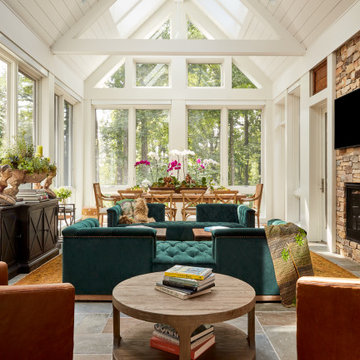
Aménagement d'un salon classique de taille moyenne et ouvert avec un mur blanc, une cheminée standard, un manteau de cheminée en pierre, un téléviseur fixé au mur et un sol multicolore.

We took advantage of the double volume ceiling height in the living room and added millwork to the stone fireplace, a reclaimed wood beam and a gorgeous, chandelier. The sliding doors lead out to the sundeck and the lake beyond. TV's mounted above fireplaces tend to be a little high for comfortable viewing from the sofa, so this tv is mounted on a pull down bracket for use when the fireplace is not turned on.

We took advantage of the double volume ceiling height in the living room and added millwork to the stone fireplace, a reclaimed wood beam and a gorgeous, chandelier. The sliding doors lead out to the sundeck and the lake beyond. TV's mounted above fireplaces tend to be a little high for comfortable viewing from the sofa, so this tv is mounted on a pull down bracket for use when the fireplace is not turned on. Floating white oak shelves replaced upper cabinets above the bar area.
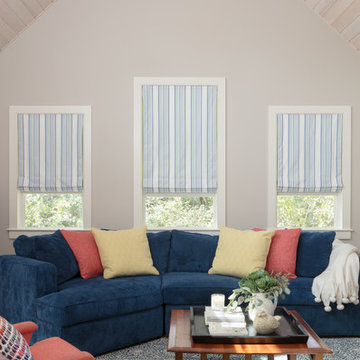
Idée de décoration pour un salon champêtre de taille moyenne et fermé avec une salle de réception, un mur gris, aucun téléviseur et un sol multicolore.
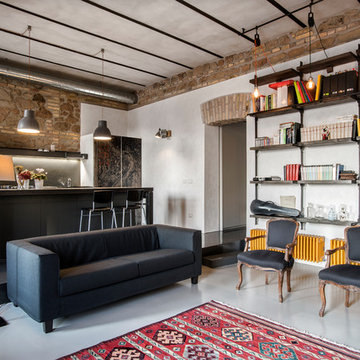
Inspiration pour un salon mansardé ou avec mezzanine méditerranéen de taille moyenne avec une bibliothèque ou un coin lecture, un mur multicolore, un sol multicolore et éclairage.
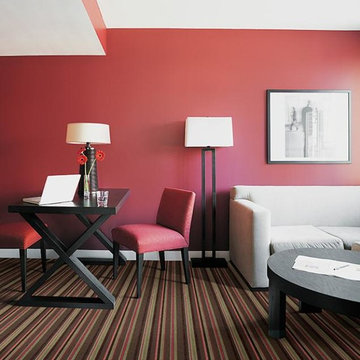
Marsilio adds that zest to this living space that would otherwise be block-like and simple without it.
Idées déco pour un salon moderne de taille moyenne avec un mur rouge, moquette et un sol multicolore.
Idées déco pour un salon moderne de taille moyenne avec un mur rouge, moquette et un sol multicolore.

This cozy gathering space in the heart of Davis, CA takes cues from traditional millwork concepts done in a contemporary way.
Accented with light taupe, the grid panel design on the walls adds dimension to the otherwise flat surfaces. A brighter white above celebrates the room’s high ceilings, offering a sense of expanded vertical space and deeper relaxation.
Along the adjacent wall, bench seating wraps around to the front entry, where drawers provide shoe-storage by the front door. A built-in bookcase complements the overall design. A sectional with chaise hides a sleeper sofa. Multiple tables of different sizes and shapes support a variety of activities, whether catching up over coffee, playing a game of chess, or simply enjoying a good book by the fire. Custom drapery wraps around the room, and the curtains between the living room and dining room can be closed for privacy. Petite framed arm-chairs visually divide the living room from the dining room.
In the dining room, a similar arch can be found to the one in the kitchen. A built-in buffet and china cabinet have been finished in a combination of walnut and anegre woods, enriching the space with earthly color. Inspired by the client’s artwork, vibrant hues of teal, emerald, and cobalt were selected for the accessories, uniting the entire gathering space.
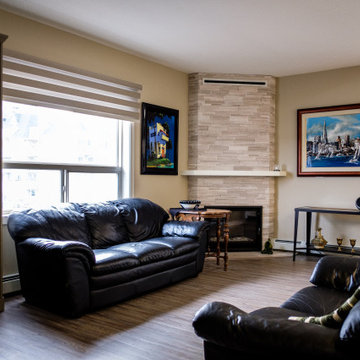
An upgraded fireplace with redirected heat eliminates the former drafts and hotspots.
Luxury Vinyl Plank flooring is low maintenance and easy underfoot.
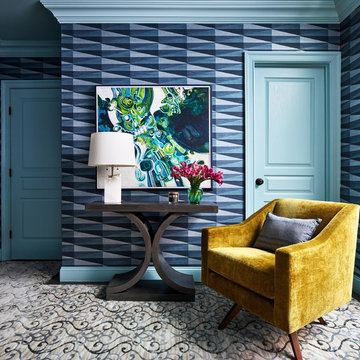
The clients wanted a comfortable home fun for entertaining, pet-friendly, and easy to maintain — soothing, yet exciting. Bold colors and fun accents bring this home to life!
Project designed by Boston interior design studio Dane Austin Design. They serve Boston, Cambridge, Hingham, Cohasset, Newton, Weston, Lexington, Concord, Dover, Andover, Gloucester, as well as surrounding areas.
For more about Dane Austin Design, click here: https://daneaustindesign.com/
To learn more about this project, click here:
https://daneaustindesign.com/logan-townhouse
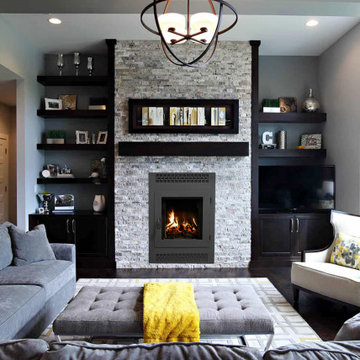
The American series revolutionizes
wood burning fireplaces with a bold
design and a tall, unobstructed flame
view that brings the natural beauty of
a wood fire to the forefront. Featuring an
oversized, single-swing door that’s easily
reversible for your opening preference,
there’s no unnecessary framework to
impede your view. A deep oversized
firebox further complements the flameforward
design, and the complete
management of outside combustion air
delivers unmatched burn control and
efficiency, giving you the flexibility to
enjoy the American series with the
door open, closed or fully removed.
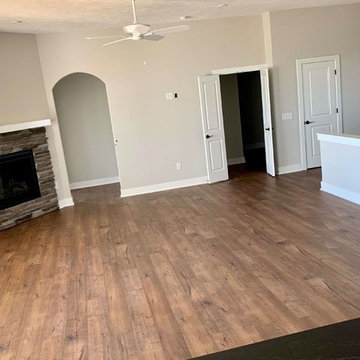
New Construction Home with Finishes by McKean's.
Wood-look Luxury Vinyl Plank flooring throughout the Main Level.
Cette image montre un salon minimaliste de taille moyenne et ouvert avec un sol en vinyl et un sol multicolore.
Cette image montre un salon minimaliste de taille moyenne et ouvert avec un sol en vinyl et un sol multicolore.
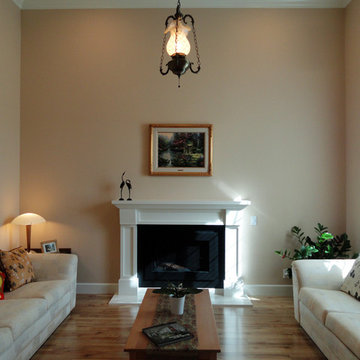
Idée de décoration pour un salon minimaliste de taille moyenne et fermé avec une salle de réception, un mur marron, sol en stratifié, une cheminée standard, un manteau de cheminée en bois et un sol multicolore.
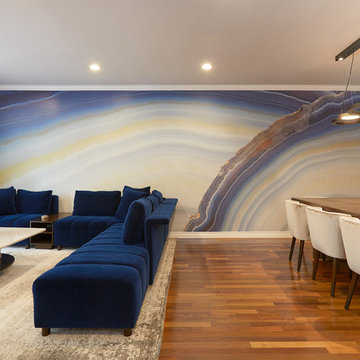
The large scale agate wall created a unique focal point in this living room.
Designed by: D Richards Interiors, Jila Parva
Photographer: Abran Rubiner
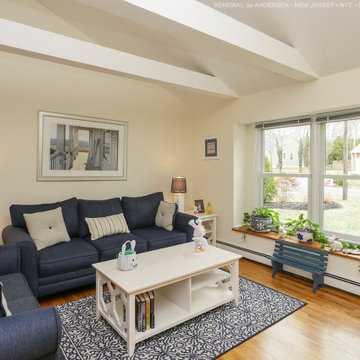
Bright beach-themed living room with two new windows we installed. These two new, white double hung windows add to the open feel and cheery look of the space. Find out more about getting new windows installed in your home from Renewal by Andersen of New Jersey, NYC, Staten Island and The Bronx.
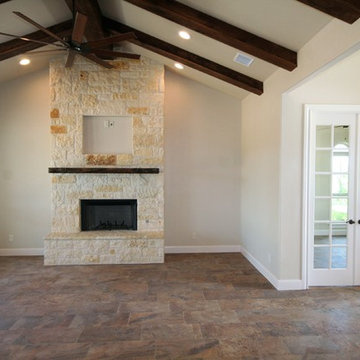
Living Room in River Hills home. Features stainless steel appliances, custom wood cabinets, granite countertops, dark tile flooring, exposed wood beams, limestone fireplace, and custom wood mantel.
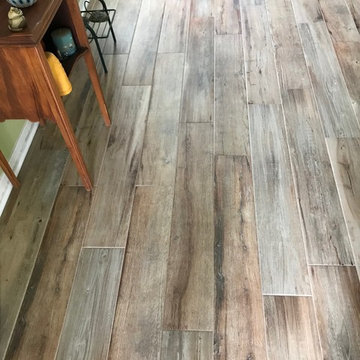
Morrow Ridge Natural Driftwood by Mohawk
Cette photo montre un salon chic de taille moyenne et ouvert avec un sol en carrelage de porcelaine et un sol multicolore.
Cette photo montre un salon chic de taille moyenne et ouvert avec un sol en carrelage de porcelaine et un sol multicolore.
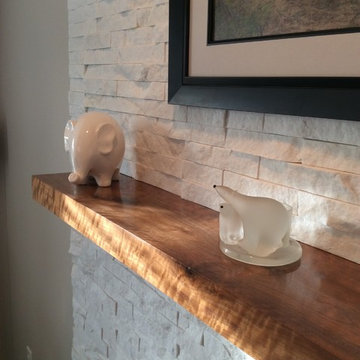
In January of 2017, I decided to remodel the entire 1st floor of my own home. I love midcentury modern style and wanted to change our tract home to a style I loved.
We removed the 3 types of flooring we had (carpet, hardwood and vinyl) and installed Coretec LVT XL Metropolis Oak throughout the 1st floor.
We chose to save money in the kitchen and paint out maple cabinetry that had yellowed, to Sherwin Williams Pure White and update all of the knobs to bar pulls. Our Formica countertops also had to go, and we replaced them with Silestone Royal Reef quartz with a square edge detail. An Artisan 16 guage undermount rectangle sink was added to complete the modern look I wanted. We additionally changed out the light fixtures in the living and dining rooms, and installed a new gas cooktop.
Our existing fireplace mantle was large and very traditional - not the style we wanted so we removed it and the tile surround and hearth. It was replaced with stacked stone to the ceiling with a curly walnut floating mantle we found on Etsy.
We have a small 1/2 bath on the 1st floor and we changed out the lighting to LED bulbs, added a new midcentury mirror and installed Coretec LVT flooring to replace the vinyl flooring.
This project took a month to complete and we love the transformation. We no longer have a home that looks like our neighbors - on the inside!
To complete the remodel we purchased a midcentury modern sofa and dining set.
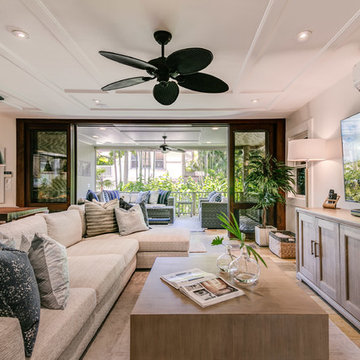
adaptandcreate.com
Cette photo montre un salon bord de mer de taille moyenne et ouvert avec un mur beige, aucune cheminée, un téléviseur fixé au mur et un sol multicolore.
Cette photo montre un salon bord de mer de taille moyenne et ouvert avec un mur beige, aucune cheminée, un téléviseur fixé au mur et un sol multicolore.
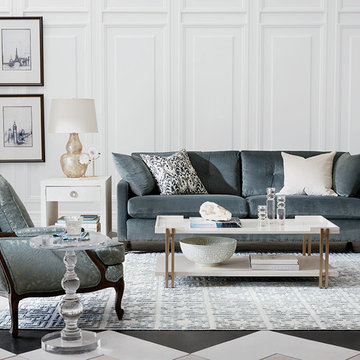
Instantly elevate a room by blending well-loved classics (like our Monterey sofa and Versailles chair) with seductive tables from our Uptown look: twin Emmy side tables made of faux shagreen; the (acrylic) Ballan, with all the sculptural beauty of a glass accent table; and the midcentury-inspired Octavia coffee table that amps up the glam with its gleaming top and champagne brass-finished posts.
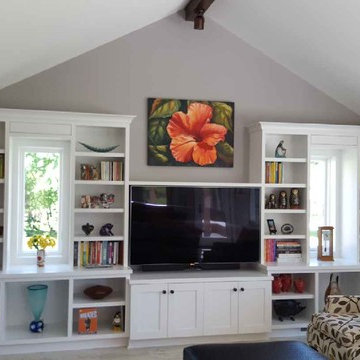
Inspiration pour un salon traditionnel de taille moyenne et ouvert avec un mur gris, un sol en carrelage de porcelaine, aucune cheminée, un téléviseur encastré et un sol multicolore.
Idées déco de salons de taille moyenne avec un sol multicolore
5