Idées déco de salons de taille moyenne avec un sol multicolore
Trier par :
Budget
Trier par:Populaires du jour
1 - 20 sur 1 493 photos
1 sur 3

A color-saturated family-friendly living room. Walls in Farrow & Ball's Brinjal, a rich eggplant that is punctuated by pops of deep aqua velvet. Custom-upholstered furniture and loads of custom throw pillows. A round hammered brass cocktail table anchors the space. Bright citron-green accents add a lively pop. Loads of layers in this richly colored living space make this a cozy, inviting place for the whole family.

The living room area features a beautiful shiplap and tile surround around the gas fireplace.
Inspiration pour un salon rustique de taille moyenne et ouvert avec un mur blanc, un sol en vinyl, une cheminée standard, un manteau de cheminée en carrelage, un sol multicolore et du lambris de bois.
Inspiration pour un salon rustique de taille moyenne et ouvert avec un mur blanc, un sol en vinyl, une cheminée standard, un manteau de cheminée en carrelage, un sol multicolore et du lambris de bois.

We took advantage of the double volume ceiling height in the living room and added millwork to the stone fireplace, a reclaimed wood beam and a gorgeous, chandelier. The sliding doors lead out to the sundeck and the lake beyond. TV's mounted above fireplaces tend to be a little high for comfortable viewing from the sofa, so this tv is mounted on a pull down bracket for use when the fireplace is not turned on.

This Park City Ski Loft remodeled for it's Texas owner has a clean modern airy feel, with rustic and industrial elements. Park City is known for utilizing mountain modern and industrial elements in it's design. We wanted to tie those elements in with the owner's farm house Texas roots.
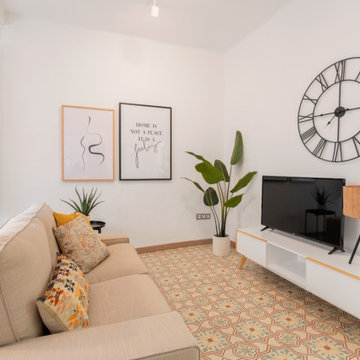
Aménagement d'un salon scandinave de taille moyenne et ouvert avec un mur blanc, un sol en carrelage de céramique, aucune cheminée, un téléviseur indépendant et un sol multicolore.
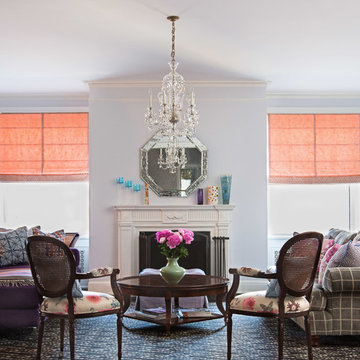
Living room designed by Rebecca Soskin.
Idée de décoration pour un salon bohème de taille moyenne avec un mur blanc, une cheminée standard et un sol multicolore.
Idée de décoration pour un salon bohème de taille moyenne avec un mur blanc, une cheminée standard et un sol multicolore.
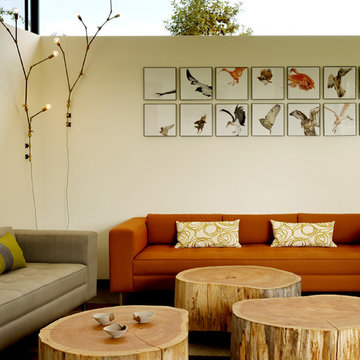
Photography by Matthew Millman
Idée de décoration pour un salon design ouvert et de taille moyenne avec un mur beige, moquette, aucun téléviseur et un sol multicolore.
Idée de décoration pour un salon design ouvert et de taille moyenne avec un mur beige, moquette, aucun téléviseur et un sol multicolore.

New in 2024 Cedar Log Home By Big Twig Homes. The log home is a Katahdin Cedar Log Home material package. This is a rental log home that is just a few minutes walk from Maine Street in Hendersonville, NC. This log home is also at the start of the new Ecusta bike trail that connects Hendersonville, NC, to Brevard, NC.

3House Media
Cette image montre un salon design de taille moyenne et ouvert avec un mur gris, sol en béton ciré, un manteau de cheminée en métal, un téléviseur fixé au mur et un sol multicolore.
Cette image montre un salon design de taille moyenne et ouvert avec un mur gris, sol en béton ciré, un manteau de cheminée en métal, un téléviseur fixé au mur et un sol multicolore.

With a busy working lifestyle and two small children, Burlanes worked closely with the home owners to transform a number of rooms in their home, to not only suit the needs of family life, but to give the wonderful building a new lease of life, whilst in keeping with the stunning historical features and characteristics of the incredible Oast House.
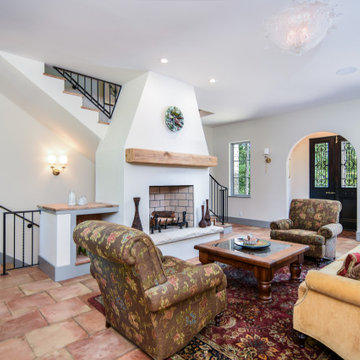
Windows flood the living room, dining room and kitchen with natural light. All of the custom blown glass chandeliers and wall sconces have been imported from Moreno, Italy to keep with the home's Italian pedigree. The fireplace can be used for burning real wood or gas logs.

Spcacecrafters
Réalisation d'un salon tradition de taille moyenne et fermé avec une bibliothèque ou un coin lecture, un mur beige, un sol en calcaire, une cheminée standard, un manteau de cheminée en pierre, un téléviseur fixé au mur et un sol multicolore.
Réalisation d'un salon tradition de taille moyenne et fermé avec une bibliothèque ou un coin lecture, un mur beige, un sol en calcaire, une cheminée standard, un manteau de cheminée en pierre, un téléviseur fixé au mur et un sol multicolore.
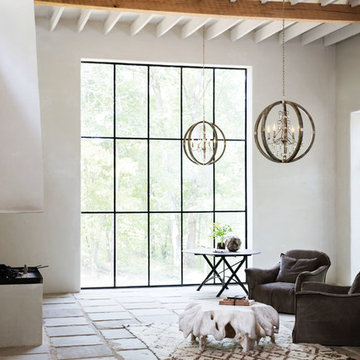
Inspiration pour un salon méditerranéen de taille moyenne et ouvert avec une salle de réception, un mur blanc, tomettes au sol, aucune cheminée, aucun téléviseur et un sol multicolore.

Sandalwood Granite Hearth
Sandalwood Granite hearth is the material of choice for this client’s fireplace. Granite hearth details include a full radius and full bullnose edge with a slight overhang. This DIY fireplace renovation was beautifully designed and implemented by the clients. French Creek Designs was chosen for the selection of granite for their hearth from the many remnants available at available slab yard. Adding the wood mantle to offset the wood fireplace is a bonus in addition to the decor.
Sandalwood Granite Hearth complete in Client Project Fireplace Renovation ~ Thank you for sharing! As a result, Client Testimony “French Creek did a fantastic job in the size and shape of the stone. It’s beautiful! Thank you!”
Hearth Materials of Choice
In addition, to granite selections available is quartz and wood hearths. French Creek Designs home improvement designers work with various local artisans for wood hearths and mantels in addition to Grothouse which offers wood in 60+ wood species, and 30 edge profiles.
Granite Slab Yard Available
When it comes to stone, there is no substitute for viewing full slabs granite. You will be able to view our inventory of granite at our local slab yard. Alternatively, French Creek Designs can arrange client viewing of stone slabs.
Get unbeatable prices with our No Waste Program Stone Countertops. The No Waste Program features a selection of granite we keep in stock. Having a large countertop selection inventory on hand. This allows us to only charge for the square footage you need, with no additional transportation costs.
In addition, to the full slabs remember to peruse through the remnants for those smaller projects such as tabletops, small vanity countertops, mantels and hearths. Many great finds such as the sandalwood granite hearth as seen in this fireplace renovation.

Nelle foto di Luca Tranquilli, la nostra “Tradizione Innovativa” nel residenziale: un omaggio allo stile italiano degli anni Quaranta, sostenuto da impianti di alto livello.
Arredi in acero e palissandro accompagnano la smaterializzazione delle pareti, attuata con suggestioni formali della metafisica di Giorgio de Chirico.
Un antico decoro della villa di Massenzio a Piazza Armerina è trasposto in marmi bianchi e neri, imponendo – per contrasto – una tinta scura e riflettente sulle pareti.
Di contro, gli ambienti di servizio liberano l’energia di tinte decise e inserti policromi, con il comfort di una vasca-doccia ergonomica - dotata di TV stagna – una doccia di vapore TylöHelo e la diffusione sonora.
La cucina RiFRA Milano “One” non poteva che essere discreta, celando le proprie dotazioni tecnologiche sotto l‘etereo aspetto delle ante da 30 mm.
L’illuminazione può abbinare il bianco solare necessario alla cucina, con tutte le gradazioni RGB di Philips Lighting richieste da uno spazio fluido.
----
Our Colosseo Domus, in Rome!
“Innovative Tradition” philosophy: a tribute to the Italian style of the Forties, supported by state-of-the-art plant backbones.
Maple and rosewood furnishings stand with formal suggestions of Giorgio de Chirico's metaphysics.
An ancient Roman decoration from the house of emperor Massenzio in Piazza Armerina (Sicily) is actualized in white & black marble, which requests to be weakened by dark and reflective colored walls.
At the opposite, bathrooms release energy by strong colors and polychrome inserts, offering the comfortable use of an ergonomic bath-shower - equipped with a waterproof TV - a TylöHelo steam shower and sound system.
The RiFRA Milano "One" kitchen has to be discreet, concealing its technological features under the light glossy finishing of its doors.
The lighting can match the bright white needed for cooking, with all the RGB spectrum of Philips Lighting, as required by a fluid space.
Photographer: Luca Tranquilli
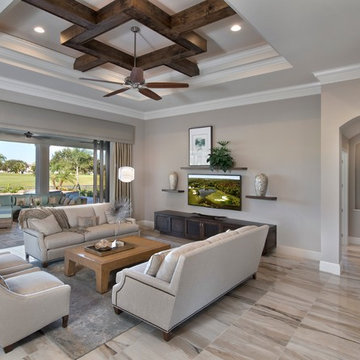
Réalisation d'un salon méditerranéen de taille moyenne et ouvert avec une salle de réception, un mur beige, aucune cheminée, un téléviseur fixé au mur et un sol multicolore.
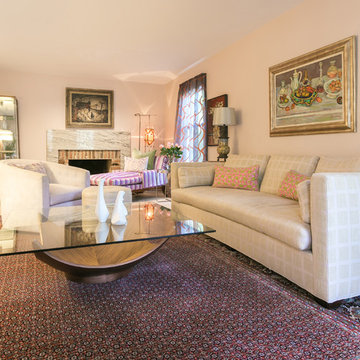
Idées déco pour un salon éclectique de taille moyenne et ouvert avec une salle de réception, un mur orange, moquette, une cheminée standard, un manteau de cheminée en brique, aucun téléviseur et un sol multicolore.
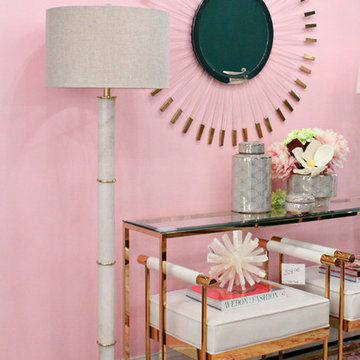
Designer: Jeanette Haley, Photographer: Lori Woodney
Réalisation d'un salon bohème de taille moyenne et fermé avec une salle de réception, un mur rose, moquette, aucune cheminée, aucun téléviseur et un sol multicolore.
Réalisation d'un salon bohème de taille moyenne et fermé avec une salle de réception, un mur rose, moquette, aucune cheminée, aucun téléviseur et un sol multicolore.
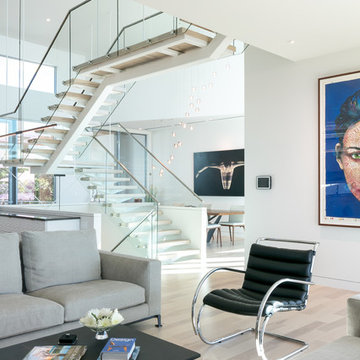
Built by NWC Construciton
Ryan Gamma Photography
Cette photo montre un salon tendance de taille moyenne et ouvert avec un mur blanc, parquet clair, une cheminée standard, un manteau de cheminée en bois, un téléviseur encastré et un sol multicolore.
Cette photo montre un salon tendance de taille moyenne et ouvert avec un mur blanc, parquet clair, une cheminée standard, un manteau de cheminée en bois, un téléviseur encastré et un sol multicolore.
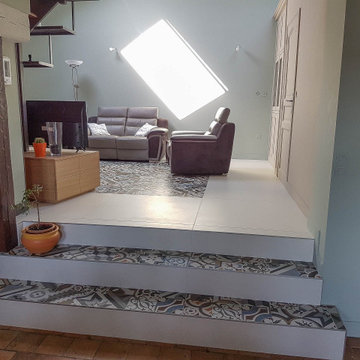
Idées déco pour un salon classique de taille moyenne et ouvert avec un mur vert, un sol en carrelage de céramique et un sol multicolore.
Idées déco de salons de taille moyenne avec un sol multicolore
1