Idées déco de salons de taille moyenne et ouverts
Trier par :
Budget
Trier par:Populaires du jour
121 - 140 sur 125 974 photos
1 sur 4
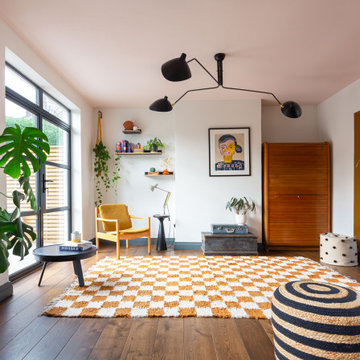
Flexible, practical & stylish family space gives this ‘middle room’ a purpose and identity
The brief was to turn it from what was effectively a thoroughfare between the kitchen & sitting room, into a Family Room by day & a Party Room by night!
Seating was kept flexible, while a stunning vintage French tambour cabinet packs away a tonne of toys & games with great style.
Colour pops and graphic patterns create a relaxed, adaptable space at the heart of the home.
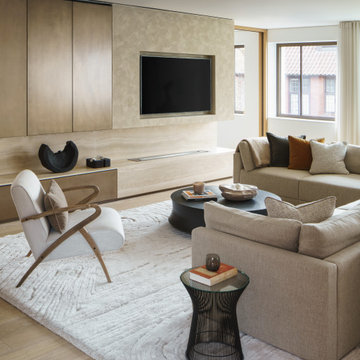
Open plan living room was zoned using a textured pattern rug and a large L-shaped sectional sofa. Concealed storage ensures the room stays uncluttered, with cushions in various soft colours and textures adding comfort and interest

Idées déco pour un salon classique de taille moyenne et ouvert avec un mur blanc, parquet clair, un poêle à bois, un manteau de cheminée en pierre et un sol gris.
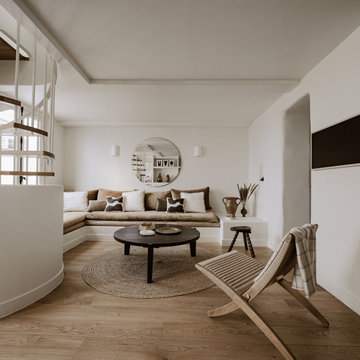
Salon avec banquette maconnée
Réalisation d'un salon beige et blanc méditerranéen de taille moyenne et ouvert avec une bibliothèque ou un coin lecture, un mur blanc, parquet clair, une cheminée standard, un manteau de cheminée en plâtre et un téléviseur fixé au mur.
Réalisation d'un salon beige et blanc méditerranéen de taille moyenne et ouvert avec une bibliothèque ou un coin lecture, un mur blanc, parquet clair, une cheminée standard, un manteau de cheminée en plâtre et un téléviseur fixé au mur.
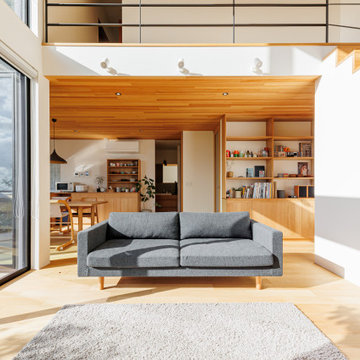
リビングの大きな吹抜けにシーリングファンを設け、空調効率を高めている。
パッシブデザインを活かし、大開口の窓からは西日の強い陽射しが入らないようにレイアウト。
ひな壇状の階段の下は階段の下は収納スペース。階段の手摺は、スチール手摺を採用し、スッキリした印象に。
Inspiration pour un salon nordique de taille moyenne et ouvert avec un mur blanc, parquet clair, aucune cheminée, un téléviseur fixé au mur, un sol beige, un plafond en papier peint et du papier peint.
Inspiration pour un salon nordique de taille moyenne et ouvert avec un mur blanc, parquet clair, aucune cheminée, un téléviseur fixé au mur, un sol beige, un plafond en papier peint et du papier peint.

Inspired by fantastic views, there was a strong emphasis on natural materials and lots of textures to create a hygge space.
Making full use of that awkward space under the stairs creating a bespoke made cabinet that could double as a home bar/drinks area
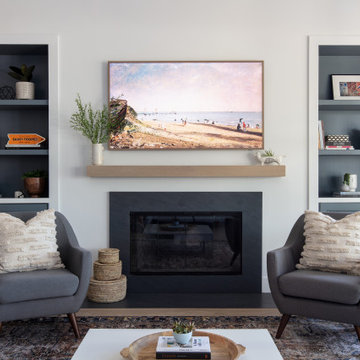
Idée de décoration pour un salon minimaliste de taille moyenne et ouvert avec un mur blanc, parquet clair, une cheminée standard, un manteau de cheminée en pierre, un téléviseur fixé au mur et un sol marron.
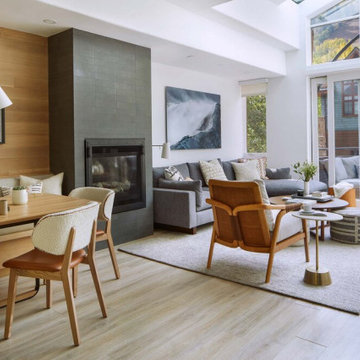
Our Boulder studio designed this stunning townhome to make it bright, airy, and pleasant. We used whites, greys, and wood tones to create a classic, sophisticated feel. We gave the kitchen a stylish refresh to make it a relaxing space for cooking, dining, and gathering.
The entry foyer is both elegant and practical with leather and brass accents with plenty of storage space below the custom floating bench to easily tuck away those boots. Soft furnishings and elegant decor throughout the house add a relaxed, charming touch.
---
Joe McGuire Design is an Aspen and Boulder interior design firm bringing a uniquely holistic approach to home interiors since 2005.
For more about Joe McGuire Design, see here: https://www.joemcguiredesign.com/
To learn more about this project, see here:
https://www.joemcguiredesign.com/summit-townhome

Idées déco pour un salon blanc et bois montagne de taille moyenne et ouvert avec une bibliothèque ou un coin lecture, un mur blanc, un sol en carrelage de porcelaine, une cheminée standard, un manteau de cheminée en métal, aucun téléviseur, un sol noir, poutres apparentes et du lambris de bois.
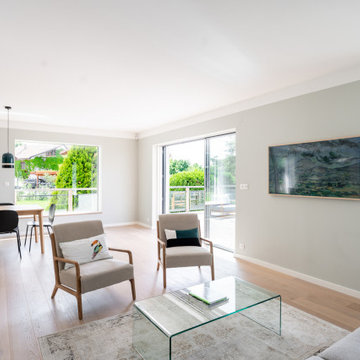
rénovation complète d'une maison de 1968, intérieur et extérieur, avec création de nouvelles ouvertures, avec volets roulants ou BSO, isolation totale périphérique, création d'une terrasse/abri-voiture pour 2 véhicules, en bois, création d'un extension en ossature bois pour 2 chambres, création de terrasses bois. Rénovation totale de l'intérieur, réorganisation des pièces de séjour, chambres, cuisine et salles de bains
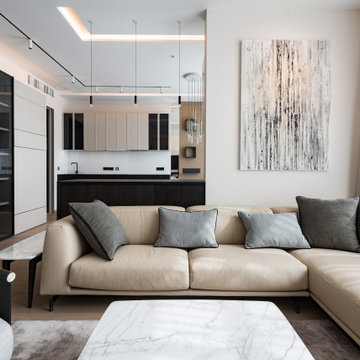
Idées déco pour un salon contemporain de taille moyenne et ouvert avec une cheminée ribbon, un sol beige et un plafond décaissé.
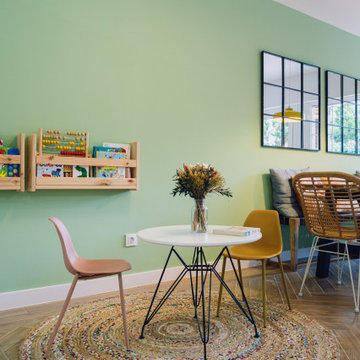
Zona infantil en salón con mesa blanca y patas en metal negro y 2 sillas en color mostaza y rosa de estilo nórdico. Estanterías en madera con juguetes y libros suspendidas en pared de color verde
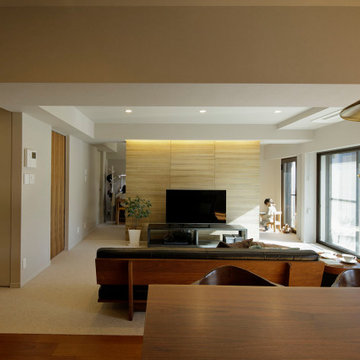
和紙を使った壁面には真鍮で目地を作り、ペンダントライトと調和を計っています。
Inspiration pour un salon minimaliste de taille moyenne et ouvert avec une salle de réception, un mur gris, moquette, un téléviseur indépendant, un sol gris, un plafond en papier peint et du papier peint.
Inspiration pour un salon minimaliste de taille moyenne et ouvert avec une salle de réception, un mur gris, moquette, un téléviseur indépendant, un sol gris, un plafond en papier peint et du papier peint.
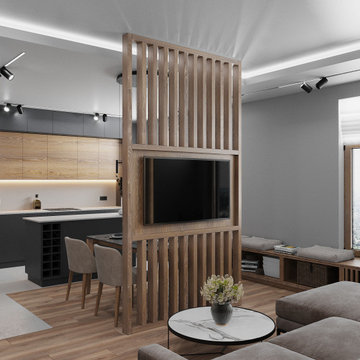
Aménagement d'un salon blanc et bois contemporain de taille moyenne et ouvert avec un bar de salon, un mur gris, sol en stratifié, aucune cheminée, un téléviseur fixé au mur, un sol marron, un plafond décaissé, du lambris et éclairage.
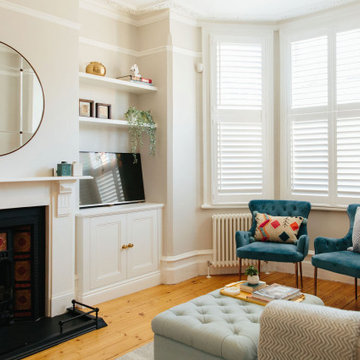
Réalisation d'un salon victorien de taille moyenne et ouvert avec une salle de réception, un mur multicolore, un sol en bois brun, une cheminée standard et un téléviseur encastré.

Construction done by Stoltz Installation and Carpentry and humor provided constantly by long-time clients and friends. They did their laundry/mudroom with us and realized soon after the kitchen had to go! We changed from peninsula to an island and the homeowner worked on changing out the golden oak trim as his own side project while the remodel was taking place. We added some painting of the adjacent living room built-ins near the end when they finally agreed it had to be done or they would regret it. A fun coffee bar and and statement backsplash really make this space one of kind.
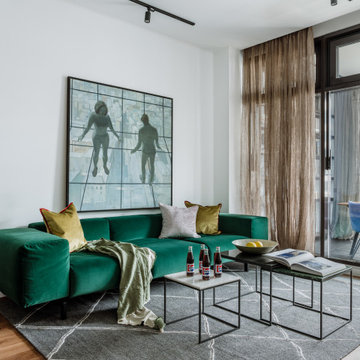
Апартаменты для временного проживания семьи из двух человек в ЖК TriBeCa. Интерьеры выполнены в современном стиле. Дизайн в проекте получился лаконичный, спокойный, но с интересными акцентами, изящно дополняющими общую картину. Зеркальные панели в прихожей увеличивают пространство, смотрятся стильно и оригинально. Современные картины в гостиной и спальне дополняют общую композицию и объединяют все цвета и полутона, которые мы использовали, создавая гармоничное пространство

Mid-Century Modern Restoration
Réalisation d'un salon vintage en bois de taille moyenne et ouvert avec un mur blanc, une cheminée d'angle, un manteau de cheminée en brique, un sol blanc et poutres apparentes.
Réalisation d'un salon vintage en bois de taille moyenne et ouvert avec un mur blanc, une cheminée d'angle, un manteau de cheminée en brique, un sol blanc et poutres apparentes.
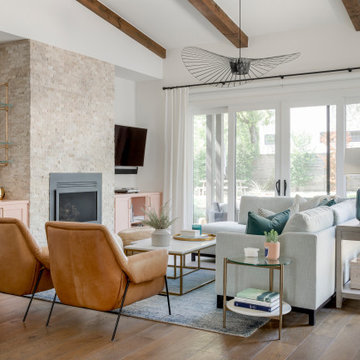
Our Austin interior design studio used a mix of pastel-colored furnishings juxtaposed with interesting wall treatments and metal accessories to give this home a family-friendly yet chic look.
---
Project designed by Sara Barney’s Austin interior design studio BANDD DESIGN. They serve the entire Austin area and its surrounding towns, with an emphasis on Round Rock, Lake Travis, West Lake Hills, and Tarrytown.
For more about BANDD DESIGN, visit here: https://bandddesign.com/
To learn more about this project, visit here:
https://bandddesign.com/elegant-comfortable-family-friendly-austin-interiors/
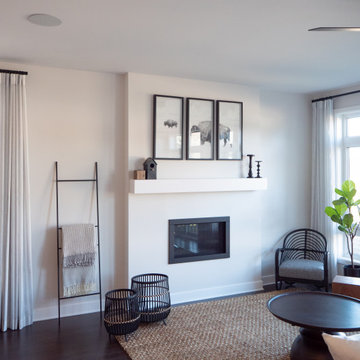
Idées déco pour un salon moderne de taille moyenne et ouvert avec une salle de réception, un mur blanc, une cheminée standard, un manteau de cheminée en métal et un sol marron.
Idées déco de salons de taille moyenne et ouverts
7