Idées déco de salons de taille moyenne
Trier par :
Budget
Trier par:Populaires du jour
1 - 20 sur 7 756 photos
1 sur 3
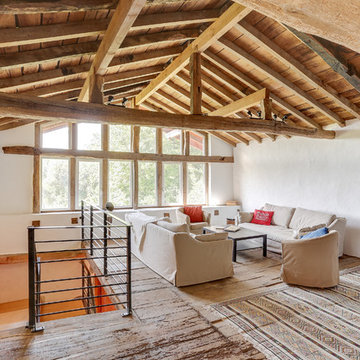
Johann Garcia
Aménagement d'un salon campagne de taille moyenne et ouvert avec un mur blanc, un sol en bois brun, aucune cheminée, aucun téléviseur et un sol marron.
Aménagement d'un salon campagne de taille moyenne et ouvert avec un mur blanc, un sol en bois brun, aucune cheminée, aucun téléviseur et un sol marron.
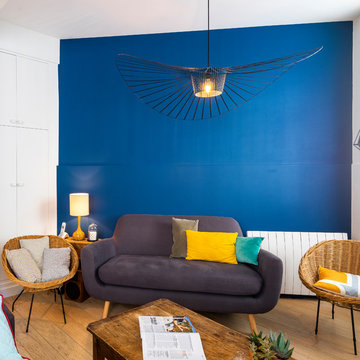
Re-looking du salon ouvert sur la cuisine/salle à manger. La couleur bleue ainsi que le luminaire délimite l'espace salon.
Photo : Léandre Cheron
Cette photo montre un salon tendance de taille moyenne avec un mur bleu, parquet clair, aucune cheminée, une salle de réception, un sol beige et éclairage.
Cette photo montre un salon tendance de taille moyenne avec un mur bleu, parquet clair, aucune cheminée, une salle de réception, un sol beige et éclairage.
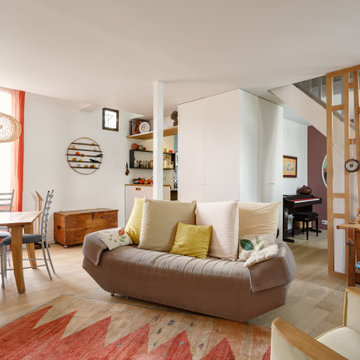
A partir du mobilier existant de la cliente, on a créé un environnement naturel avec le blanc et le bois rehaussés de quelques touches de rouge orangé et de vert anis.
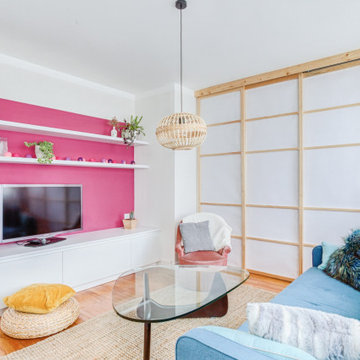
Espace salon fermé
Réalisation d'un salon design de taille moyenne et ouvert avec un mur rose, parquet clair, aucune cheminée et un téléviseur fixé au mur.
Réalisation d'un salon design de taille moyenne et ouvert avec un mur rose, parquet clair, aucune cheminée et un téléviseur fixé au mur.
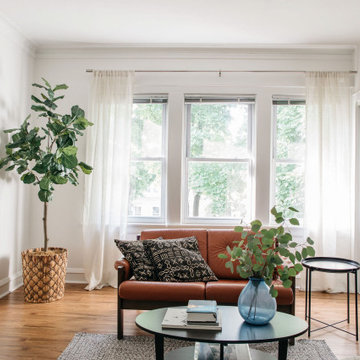
Idée de décoration pour un salon bohème de taille moyenne et fermé avec une salle de réception, un mur blanc, parquet clair, une cheminée standard, un manteau de cheminée en pierre et un sol marron.
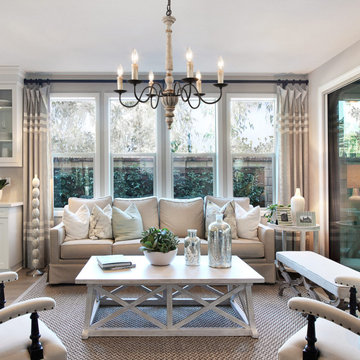
Brimming with rustic countryside flair, the 6-light french country chandelier features beautifully curved arms, hand-carved wood center column and Persian white finish. Antiqued distressing and rust finish gives it a rich texture and well-worn appearance. Each arm features classic candelabra style bulb holder which can accommodate a 40W e12 bulb(Not Included). Perfect to install it in dining room, entry, hallway or foyer, the six light chandelier will cast a warm glow and create a relaxing ambiance in the space.
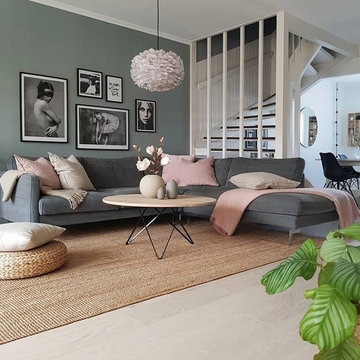
Cette image montre un salon style shabby chic de taille moyenne et ouvert avec un mur blanc, un sol en carrelage de céramique, un téléviseur dissimulé et un sol gris.
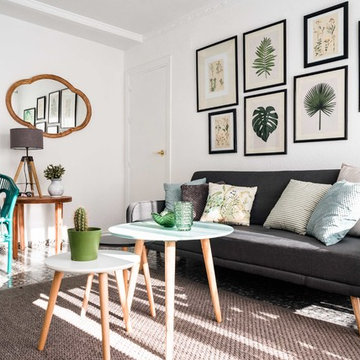
Estilismo Inmobiliario por Bhoga Home Staging Fotografía por Juan Manuel Bernabéu
Cette image montre un salon marin de taille moyenne avec un mur blanc.
Cette image montre un salon marin de taille moyenne avec un mur blanc.
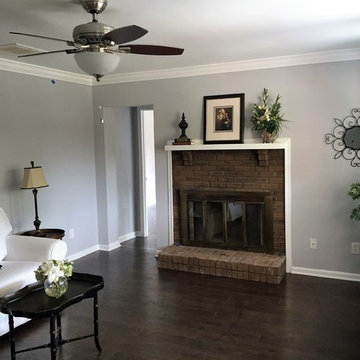
Réalisation d'un salon tradition de taille moyenne et fermé avec une salle de réception, un mur gris, parquet foncé, une cheminée standard, un manteau de cheminée en brique et aucun téléviseur.
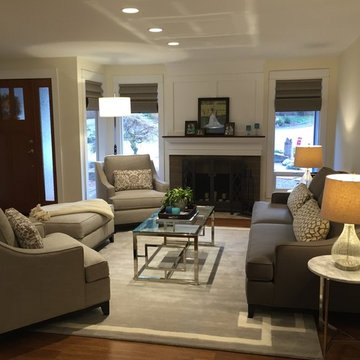
Part of redesigning the Kitchen we also updated the formal living room. The goal was to have an inviting space for conversation and reading. With large chairs and ottoman this is the perfect place for just that. With help from Diggs & Dwellings on the sofa and chair selections and Window Coverings by Design for the shades this space pulled together very nicely.
Coast to Coast Design, LLC
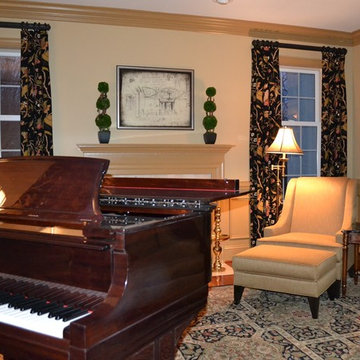
Réalisation d'un salon tradition de taille moyenne et fermé avec une salle de musique, un mur beige, une cheminée standard, un manteau de cheminée en carrelage, aucun téléviseur et un sol en bois brun.
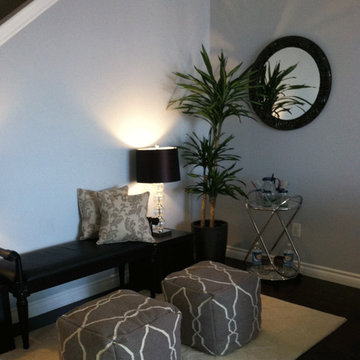
Debby Adelman
Our clients were in a rental condo and had an eat in kitchen. They love to entertain so we used their family heirloom bench and added side tables, low lighting, a bar cart, 2 poufs, and anchored it with a matching area rug that is used in the living room to bring the two spaces together. We later brought in two royal blue ceramic garden stools that the husband made to finish the space.
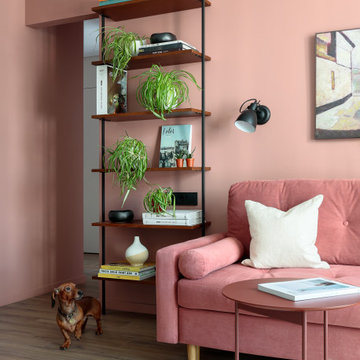
Совмещенная кухня-гостиная с фартуком терраццо и открытым стеллажем и барной стойкой.
Idée de décoration pour un salon nordique de taille moyenne avec un mur rose, un sol en bois brun et un sol marron.
Idée de décoration pour un salon nordique de taille moyenne avec un mur rose, un sol en bois brun et un sol marron.
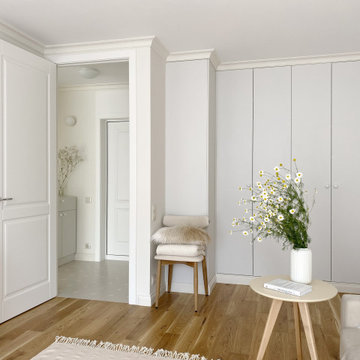
Однокомнатная квартира в тихом переулке центра Москвы.
Левая секция встроенного шкафа одновременно является шкафом прихожей.
Idée de décoration pour un salon gris et blanc design de taille moyenne et fermé avec une bibliothèque ou un coin lecture, un mur beige, un sol en bois brun, aucune cheminée, un téléviseur fixé au mur, un sol beige et éclairage.
Idée de décoration pour un salon gris et blanc design de taille moyenne et fermé avec une bibliothèque ou un coin lecture, un mur beige, un sol en bois brun, aucune cheminée, un téléviseur fixé au mur, un sol beige et éclairage.
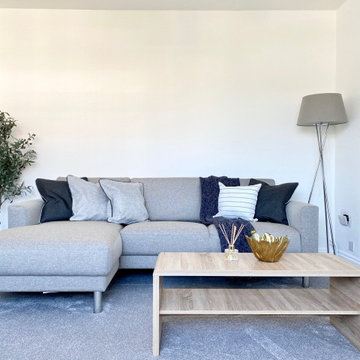
Charming Lounge in this stunning three bedroom family home that has undergone full and sympathetic renovation in 60s purpose built housing estate. See more projects: https://www.ihinteriors.co.uk/portfolio
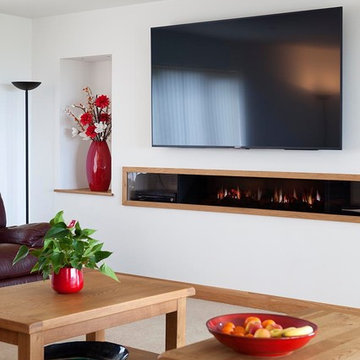
Simon Burt
Aménagement d'un salon moderne de taille moyenne et fermé avec un mur blanc, moquette, une cheminée ribbon, un manteau de cheminée en plâtre, un téléviseur fixé au mur et un sol beige.
Aménagement d'un salon moderne de taille moyenne et fermé avec un mur blanc, moquette, une cheminée ribbon, un manteau de cheminée en plâtre, un téléviseur fixé au mur et un sol beige.
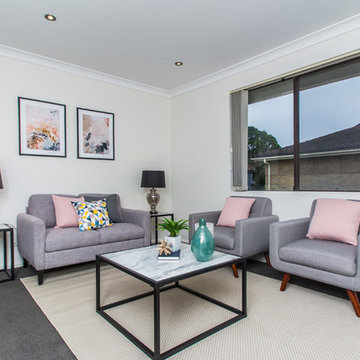
Francois Haasbroek
Exemple d'un salon moderne de taille moyenne et fermé avec une salle de réception, un mur blanc, moquette, aucune cheminée, un téléviseur indépendant et un sol gris.
Exemple d'un salon moderne de taille moyenne et fermé avec une salle de réception, un mur blanc, moquette, aucune cheminée, un téléviseur indépendant et un sol gris.
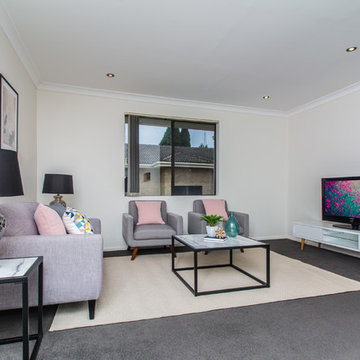
Francois Haasbroek
Idée de décoration pour un salon minimaliste de taille moyenne et fermé avec une salle de réception, un mur blanc, moquette, aucune cheminée, un téléviseur indépendant et un sol gris.
Idée de décoration pour un salon minimaliste de taille moyenne et fermé avec une salle de réception, un mur blanc, moquette, aucune cheminée, un téléviseur indépendant et un sol gris.
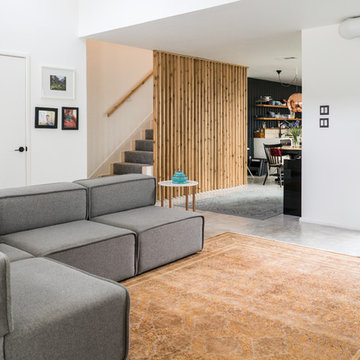
Idée de décoration pour un salon vintage de taille moyenne et ouvert avec un mur blanc, sol en béton ciré et un sol gris.

I built this on my property for my aging father who has some health issues. Handicap accessibility was a factor in design. His dream has always been to try retire to a cabin in the woods. This is what he got.
It is a 1 bedroom, 1 bath with a great room. It is 600 sqft of AC space. The footprint is 40' x 26' overall.
The site was the former home of our pig pen. I only had to take 1 tree to make this work and I planted 3 in its place. The axis is set from root ball to root ball. The rear center is aligned with mean sunset and is visible across a wetland.
The goal was to make the home feel like it was floating in the palms. The geometry had to simple and I didn't want it feeling heavy on the land so I cantilevered the structure beyond exposed foundation walls. My barn is nearby and it features old 1950's "S" corrugated metal panel walls. I used the same panel profile for my siding. I ran it vertical to match the barn, but also to balance the length of the structure and stretch the high point into the canopy, visually. The wood is all Southern Yellow Pine. This material came from clearing at the Babcock Ranch Development site. I ran it through the structure, end to end and horizontally, to create a seamless feel and to stretch the space. It worked. It feels MUCH bigger than it is.
I milled the material to specific sizes in specific areas to create precise alignments. Floor starters align with base. Wall tops adjoin ceiling starters to create the illusion of a seamless board. All light fixtures, HVAC supports, cabinets, switches, outlets, are set specifically to wood joints. The front and rear porch wood has three different milling profiles so the hypotenuse on the ceilings, align with the walls, and yield an aligned deck board below. Yes, I over did it. It is spectacular in its detailing. That's the benefit of small spaces.
Concrete counters and IKEA cabinets round out the conversation.
For those who cannot live tiny, I offer the Tiny-ish House.
Photos by Ryan Gamma
Staging by iStage Homes
Design Assistance Jimmy Thornton
Idées déco de salons de taille moyenne
1