Idées déco de salons de taille moyenne
Trier par :
Budget
Trier par:Populaires du jour
141 - 160 sur 62 593 photos
1 sur 3
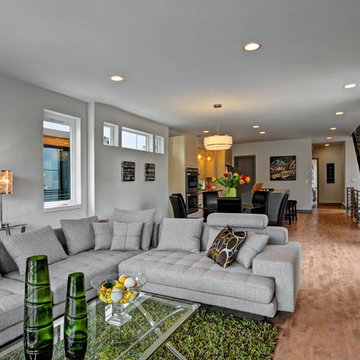
Photo Credits: Vista Estate Imaging, LLC
Interiors by General Contractor.
Réalisation d'un salon design de taille moyenne et ouvert avec un mur gris et parquet clair.
Réalisation d'un salon design de taille moyenne et ouvert avec un mur gris et parquet clair.
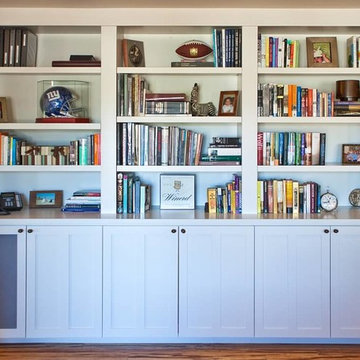
We categorized these books, while displaying personal decor and memorabilia.
Réalisation d'un salon design de taille moyenne et ouvert avec une bibliothèque ou un coin lecture, un mur beige et un sol en bois brun.
Réalisation d'un salon design de taille moyenne et ouvert avec une bibliothèque ou un coin lecture, un mur beige et un sol en bois brun.

A pre-war West Village bachelor pad inspired by classic mid-century modern designs, mixed with some industrial, traveled, and street style influences. Our client took inspiration from both his travels as well as his city (NY!), and we really wanted to incorporate that into the design. For the living room we painted the walls a warm but light grey, and we mixed some more rustic furniture elements, (like the reclaimed wood coffee table) with some classic mid-century pieces (like the womb chair) to create a multi-functional kitchen/living/dining space. Using a versatile kitchen cart with a mirror above it, we created a small bar area, which was definitely on our client's wish list!
Photos by Matthew Williams
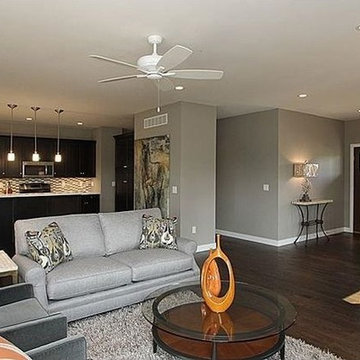
This open floor plan lets you enjoy the entire space from anywhere
Idées déco pour un salon contemporain de taille moyenne et ouvert avec un mur gris, parquet foncé, aucune cheminée, un téléviseur fixé au mur et éclairage.
Idées déco pour un salon contemporain de taille moyenne et ouvert avec un mur gris, parquet foncé, aucune cheminée, un téléviseur fixé au mur et éclairage.

Inspiration pour un salon traditionnel de taille moyenne et ouvert avec une salle de réception, un mur gris, un sol en bois brun, une cheminée standard, aucun téléviseur, éclairage et un manteau de cheminée en lambris de bois.
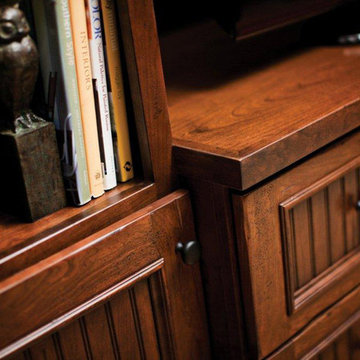
Media Centers are a fashionable feature in new homes and a popular remodeling project for existing homes. With open floor plans, the media room is often designed adjacent to the kitchen, and it makes good sense to visually tie these rooms together with coordinating cabinetry styling and finishes.
Dura Supreme’s entertainment cabinetry is designed to fit the conventional sizing requirements for media components. With our entertainment accessories, your sound system, speakers, gaming systems, and movie library can be kept organized and accessible.
The entertainment center shown here is just one example of the many different looks that can be created with Dura Supreme’s entertainment cabinetry. The quality construction you expect from Dura Supreme Cabinetry, with all of our cabinet door styles, wood species, and finishes, to create the one-of-a-kind look that perfectly complements your home and your lifestyle.
This entertainment center/ media center features an attractive built-in surround for this flat-screen TV. It is designed with a middle console and two tall entertainment cabinets to add additional storage and frame the TV. Designer Cabinetry by Dura Supreme is shown with "Vintage Beaded Panel" cabinet door style in Cherry wood, with Dura Supreme's Heavy Heirloom “K” finish.
Dura Supreme's "Heirloom" is a finish collection of stains and glazes that are hand-detailed to create an “antiqued” / "aged" appearance with beautiful dimension and depth. Before the finish is applied, corners and edges are softened and the surface of the wood is hand “distressed” by a professional artisan to create a look of an aged and time-worn character. The glaze is then applied to accentuate the carved details of the door. Heavy Heirloom finishes are chiseled and rasped to create a more rustic appearance. Heirloom finishes are exceptionally artistic, hand-detailed finishes that will exhibit unique, subtle variations.
Request a FREE Dura Supreme Brochure Packet:
http://www.durasupreme.com/request-brochure
Find a Dura Supreme Showroom near you today:
http://www.durasupreme.com/dealer-locator
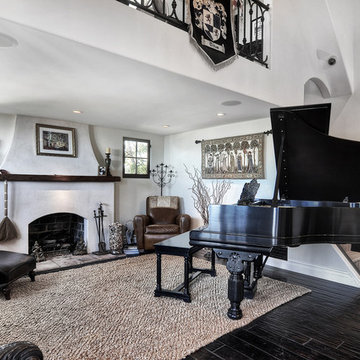
Cette photo montre un salon méditerranéen de taille moyenne et ouvert avec un mur blanc, parquet foncé, une cheminée double-face, un manteau de cheminée en béton et un sol marron.
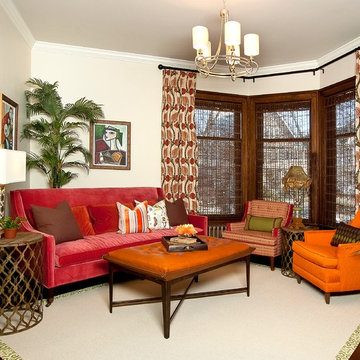
Exemple d'un salon victorien de taille moyenne et fermé avec un mur beige, parquet foncé, une cheminée d'angle, un manteau de cheminée en carrelage et aucun téléviseur.

Réalisation d'un salon tradition de taille moyenne et ouvert avec un mur blanc, parquet foncé, une cheminée standard, un manteau de cheminée en pierre, un téléviseur fixé au mur, un sol marron et une salle de réception.
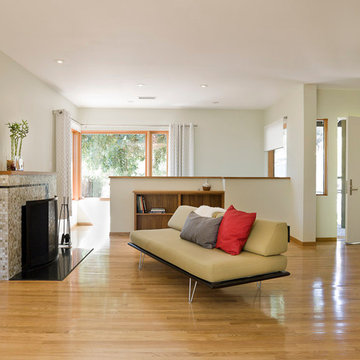
Cette photo montre un salon moderne de taille moyenne et fermé avec un mur blanc, un sol en bois brun, une cheminée standard, un manteau de cheminée en carrelage, une salle de réception, aucun téléviseur et un sol beige.

Craftsman-style family room with built-in bookcases, window seat, and fireplace. Photo taken by Steve Kuzma Photography.
Idée de décoration pour un salon craftsman de taille moyenne avec un manteau de cheminée en carrelage, un mur beige, un sol en bois brun et une cheminée standard.
Idée de décoration pour un salon craftsman de taille moyenne avec un manteau de cheminée en carrelage, un mur beige, un sol en bois brun et une cheminée standard.
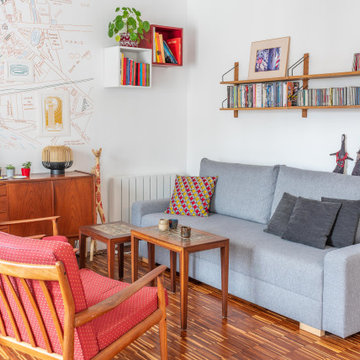
Du mobilier vintage, un parquet avec un bel effet de marqueterie et une fresque arty qui habille le mur. Le fauteuil rouge est une pièce unique, réalisée par une amie de la cliente.
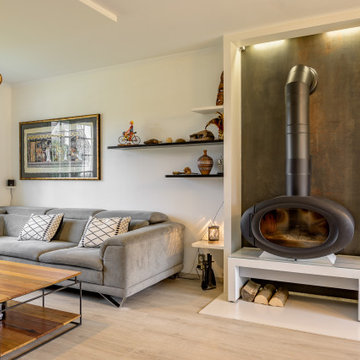
Réaménagement complet, dans un volume en enfilade, d'un salon et salle à manger. Mix et association de deux styles en opposition : exotique / ethnique (objets souvenirs rapportés de nombreux voyages) et style contemporain, un nouveau mobilier à l'allure et aux lignes bien plus contemporaine pour une ambiance majoritairement neutre et boisée, mais expressive.
Etude de l'agencement global afin d'une part de préserver un confort de circulation, et d'autre part d'alléger visuellement l'espace. Pose d'un poêle à bois central, et intégration à l'espace avec le dessin d'une petite bibliothèque composée de tablettes, ayant pour usage d'acceuillir et mettre en valeur les objets décoratifs. Création d'une verrière entre la cuisine et la salle à manger afin d'ouvrir l'espace et d'apporter de la luminosité ainsi qu'une touche contemporaine.
Design de l'espace salle à manger dans un esprit contemporain avec quelques touches de couleur, et placement du mobilier permettant une circulaion fluide. Design du salon avec placement d'un grand canapé confortable, et choix des autres mobiliers en associant matériaux de caractère, mais sans dégager de sensation trop massive.
Le mobilier et les luminaires ont été choisis selon les détails de leur dessin pour s'accorder avec la décoration plus exotique.
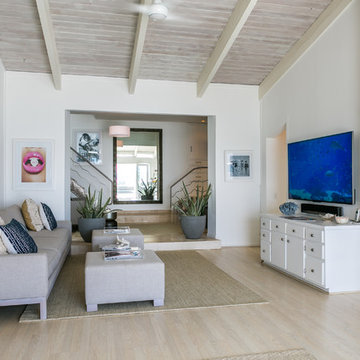
Contemporary design of living area. White walls, light furniture, high ceilings... Perfect for a beach house with ocean view.
Cette photo montre un salon bord de mer de taille moyenne et ouvert avec une salle de réception, un mur blanc, parquet clair et un téléviseur fixé au mur.
Cette photo montre un salon bord de mer de taille moyenne et ouvert avec une salle de réception, un mur blanc, parquet clair et un téléviseur fixé au mur.
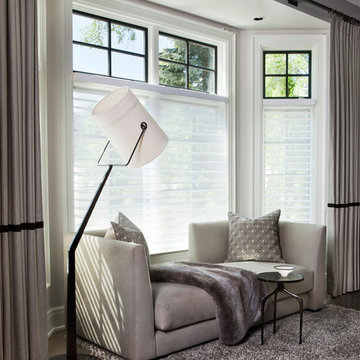
Idées déco pour un salon classique de taille moyenne avec parquet foncé et un sol marron.
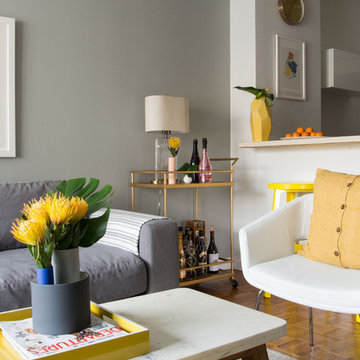
Claire Esparros
Aménagement d'un salon moderne de taille moyenne et ouvert avec un mur gris, un sol en bois brun et un téléviseur fixé au mur.
Aménagement d'un salon moderne de taille moyenne et ouvert avec un mur gris, un sol en bois brun et un téléviseur fixé au mur.
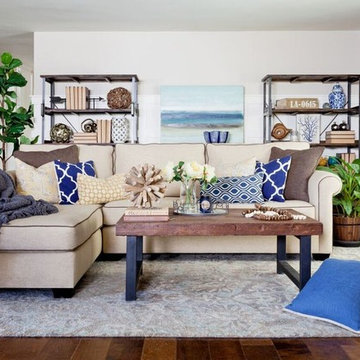
This living room was designed for my great clients that required a stylish and comfortable space for entertaining friends and relaxing after a long day. The barn door was designing custom for this couple. It's double sided, with the same beautiful finish on both sides. We also designed the custom board and batten wall treatment around the perimeter of this space and into the hallway to give the space some depth as well as a great architectural wall feature. Most of the accessories in this space are from Pottery Barn as well as World Market. The sofa was purchased by the homeowners before we began this project.
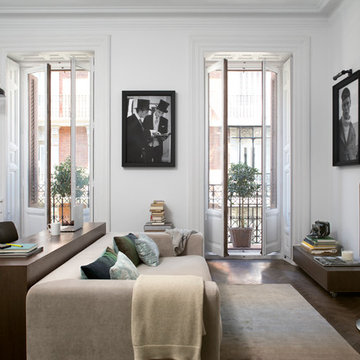
fotógrafo www.pedroalbornoz.com,
www.elenavisiers.com
Inspiration pour un salon nordique de taille moyenne et ouvert avec un mur blanc, parquet foncé, aucune cheminée, un téléviseur indépendant et une salle de réception.
Inspiration pour un salon nordique de taille moyenne et ouvert avec un mur blanc, parquet foncé, aucune cheminée, un téléviseur indépendant et une salle de réception.
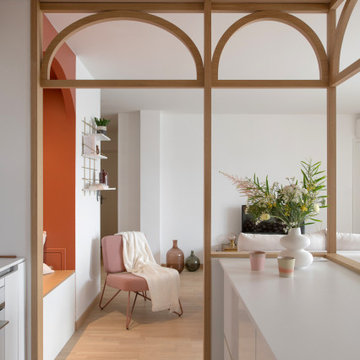
Réorganiser et revoir la circulation tout en décorant. Voilà tout le travail résumé en quelques mots, alors que chaque détail compte comme le claustra, la cuisine blanche, la crédence, les meubles hauts, le papier peint, la lumière, la peinture, les murs et le plafond

Aménagement d'un salon classique de taille moyenne et fermé avec une salle de réception, un mur bleu, parquet clair, aucune cheminée, aucun téléviseur et un sol beige.
Idées déco de salons de taille moyenne
8