Idées déco de salons de taille moyenne
Trier par :
Budget
Trier par:Populaires du jour
121 - 140 sur 8 447 photos
1 sur 3
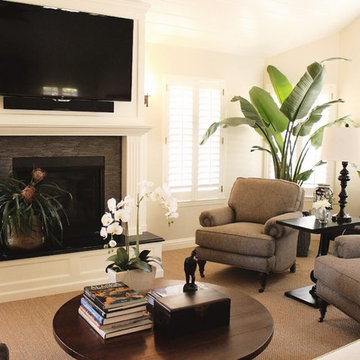
Our client is a pilot and world traveler. She wanted her space to feel elegant and comfortable so she can really relax between work. We were inspired by British Colonial decor and layered some neutral textures and fabrics to make it feel more contemporary and comfortable.
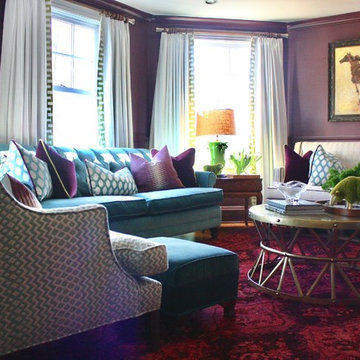
A color-saturated family-friendly living room. Walls in Farrow & Ball's Brinjal, a rich eggplant that is punctuated by pops of deep aqua velvet. Custom-upholstered furniture and loads of custom throw pillows. A round hammered brass cocktail table anchors the space. Bright citron-green accents add a lively pop. Loads of layers in this richly colored living space make this a cozy, inviting place for the whole family.
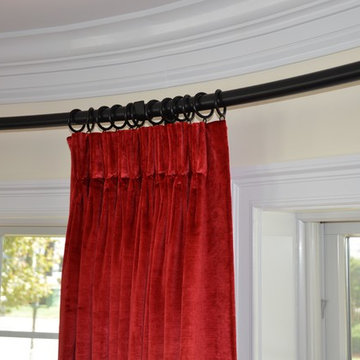
CBJ
Aménagement d'un salon classique de taille moyenne et fermé avec une salle de réception, un mur beige, un sol en bois brun, aucune cheminée, aucun téléviseur et un sol marron.
Aménagement d'un salon classique de taille moyenne et fermé avec une salle de réception, un mur beige, un sol en bois brun, aucune cheminée, aucun téléviseur et un sol marron.
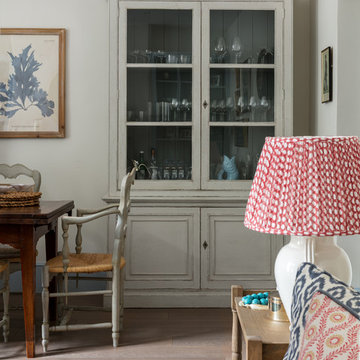
This Swedish style display cabinet is perfect for housing the clients glasses and plates. The greyed wood floors keep that patinated french country feel. Photographer: Nick George
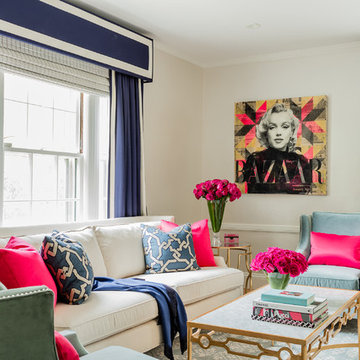
Réalisation d'un salon tradition de taille moyenne et ouvert avec un mur blanc, un sol en bois brun et un sol bleu.
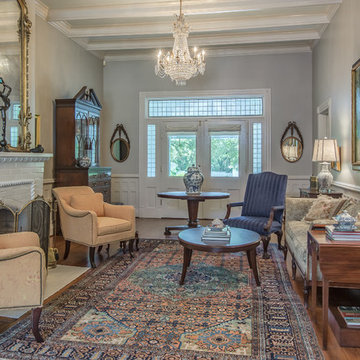
Southern Charm and Sophistication at it's best! Stunning Historic Magnolia River Front Estate. Known as The Governor's Club circa 1900 the property is situated on approx 2 acres of lush well maintained grounds featuring Fresh Water Springs, Aged Magnolias and Massive Live Oaks. Property includes Main House (2 bedrooms, 2.5 bath, Lvg Rm, Dining Rm, Kitchen, Library, Office, 3 car garage, large porches, garden with fountain), Magnolia House (2 Guest Apartments each consisting of 2 bedrooms, 2 bathrooms, Kitchen, Dining Rm, Sitting Area), River House (3 bedrooms, 2 bathrooms, Lvg Rm, Dining Rm, Kitchen, river front porches), Pool House (Heated Gunite Pool and Spa, Entertainment Room/ Sitting Area, Kitchen, Bathroom), and Boat House (River Front Pier, 3 Covered Boat Slips, area for Outdoor Kitchen, Theater with Projection Screen, 3 children's play area, area ready for 2 built in bunk beds, sleeping 4). Full Home Generator System.
Call or email Erin E. Kaiser with Kaiser Sotheby's International Realty at 251-752-1640 / erin@kaisersir.com for more info!
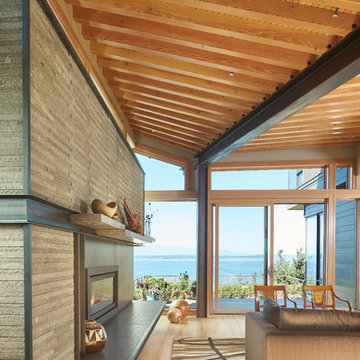
The main living space has sweeping westerly views of Puget Sound and the Olympic Mountains.
Benjamin Benschneider
Cette image montre un salon minimaliste de taille moyenne avec parquet clair, une cheminée standard et un manteau de cheminée en pierre.
Cette image montre un salon minimaliste de taille moyenne avec parquet clair, une cheminée standard et un manteau de cheminée en pierre.

www.venvisio.com
Idées déco pour un salon classique de taille moyenne et fermé avec un mur beige, moquette, un manteau de cheminée en pierre, un téléviseur encastré et une cheminée standard.
Idées déco pour un salon classique de taille moyenne et fermé avec un mur beige, moquette, un manteau de cheminée en pierre, un téléviseur encastré et une cheminée standard.

2010 A-List Award for Best Home Remodel
Best represents the marriage of textures in a grand space. Illuminated by a giant fiberglass sphere the reharvested cathedral ceiling ties into an impressive dry stacked stone wall with stainless steel niche over the wood burning fireplace . The ruby red sofa is the only color needed to complete this comfortable gathering spot. Sofa is Swaim, table, Holly Hunt and map table BoBo Intriguing Objects. Carpet from Ligne roset. Lighting by Moooi.
Large family and entertainment area with steel sliding doors allowing privacy from kitchen, dining area.
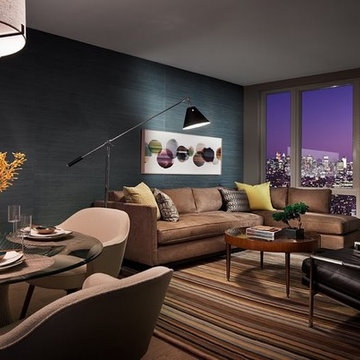
Cette photo montre un salon éclectique de taille moyenne et ouvert avec un mur vert et un sol en bois brun.
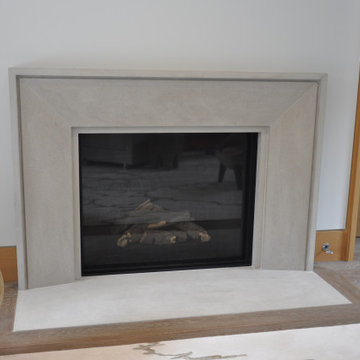
Custom Limestone Fireplace
Inspiration pour un salon de taille moyenne avec une cheminée standard.
Inspiration pour un salon de taille moyenne avec une cheminée standard.
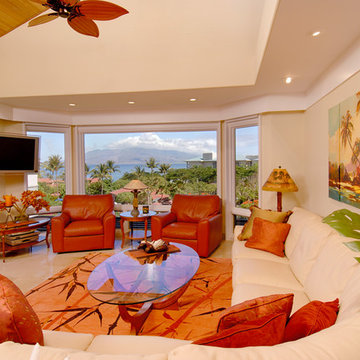
Tropical living room. Accessorized with tropical plants, accent pillows and artisan shells. Indich accent rug made from silk and wool features bamboo pattern. Original triptych by Darrell Hill of a Hawaiian beach scene. Lamp by the window is an antique from the 1940s. When switched on the women does the hula. The coffee table is from a New Hampshire furniture master. The table under the television and in between chairs is from Martin and MacArthur. Hand painted lamp shade adorns a koa wood base with bamboo style. The Hawaiian rugs are from the Indich Collection of Hawaiian Carpets.
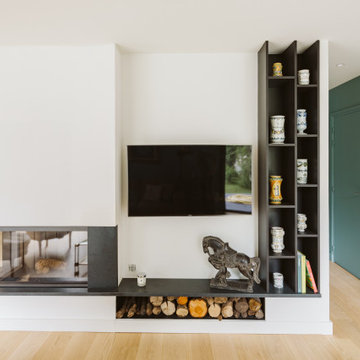
Salon tv cheminée avec rangement intégré
bleu
Réalisation d'un salon design de taille moyenne et ouvert avec un mur bleu, parquet clair, une cheminée d'angle, un manteau de cheminée en pierre et un téléviseur fixé au mur.
Réalisation d'un salon design de taille moyenne et ouvert avec un mur bleu, parquet clair, une cheminée d'angle, un manteau de cheminée en pierre et un téléviseur fixé au mur.
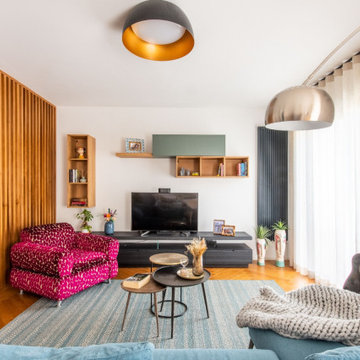
Inspiration pour un salon bohème de taille moyenne et ouvert avec une salle de réception, un mur blanc, parquet clair et un téléviseur encastré.
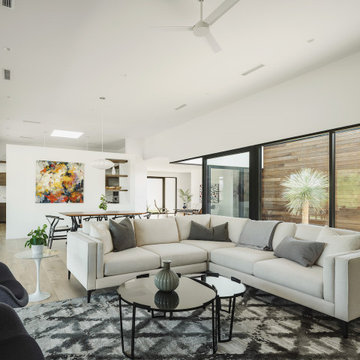
Living room. 12 ' ceilings, Malm fireplace, Minka Roto ceiling fan
Cette image montre un salon minimaliste de taille moyenne et ouvert avec un mur blanc, parquet clair, une cheminée d'angle et un sol blanc.
Cette image montre un salon minimaliste de taille moyenne et ouvert avec un mur blanc, parquet clair, une cheminée d'angle et un sol blanc.
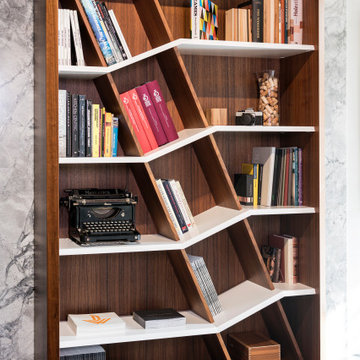
Aménagement d'un salon contemporain de taille moyenne et ouvert avec une bibliothèque ou un coin lecture, un mur gris, un sol en carrelage de porcelaine, aucun téléviseur et un sol noir.
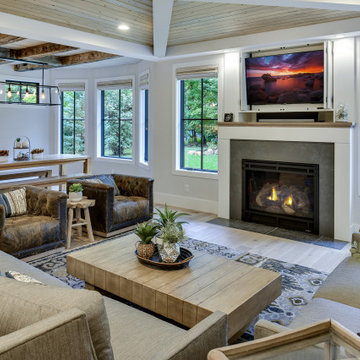
Intricate ceiling details play off the reclaimed beams, industrial elements, and hand scraped, wide plank, white oak floors.
Cette image montre un salon rustique de taille moyenne et ouvert avec un mur blanc, un sol en bois brun, une cheminée standard, un manteau de cheminée en béton, un téléviseur dissimulé et un sol marron.
Cette image montre un salon rustique de taille moyenne et ouvert avec un mur blanc, un sol en bois brun, une cheminée standard, un manteau de cheminée en béton, un téléviseur dissimulé et un sol marron.
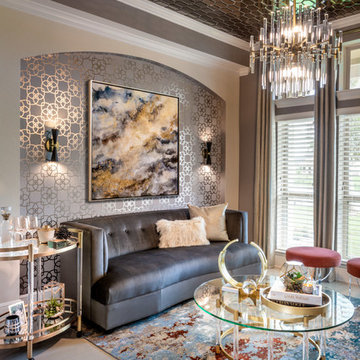
John Paul Key and Chuck Williams
Idée de décoration pour un salon minimaliste de taille moyenne et fermé avec une salle de réception, un mur beige, un sol en carrelage de porcelaine, aucune cheminée et aucun téléviseur.
Idée de décoration pour un salon minimaliste de taille moyenne et fermé avec une salle de réception, un mur beige, un sol en carrelage de porcelaine, aucune cheminée et aucun téléviseur.
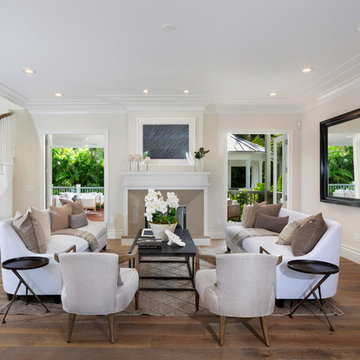
Living Room
Idée de décoration pour un salon mansardé ou avec mezzanine marin de taille moyenne avec une salle de réception, un mur marron, un sol en bois brun, aucune cheminée, aucun téléviseur et un sol marron.
Idée de décoration pour un salon mansardé ou avec mezzanine marin de taille moyenne avec une salle de réception, un mur marron, un sol en bois brun, aucune cheminée, aucun téléviseur et un sol marron.
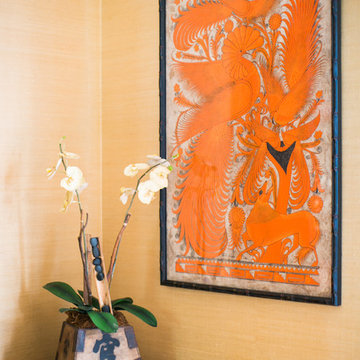
Nancy Neil
Inspiration pour un salon asiatique de taille moyenne et ouvert avec un mur beige, parquet clair et une cheminée standard.
Inspiration pour un salon asiatique de taille moyenne et ouvert avec un mur beige, parquet clair et une cheminée standard.
Idées déco de salons de taille moyenne
7