Idées déco de salons éclectiques avec différents designs de plafond
Trier par :
Budget
Trier par:Populaires du jour
221 - 240 sur 1 089 photos
1 sur 3
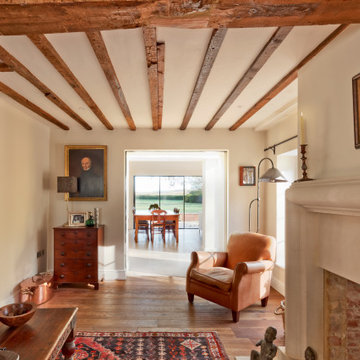
Beautifully rustic and cosy living room design with exposed ceiling beams and a wood burning stove
Inspiration pour un salon bohème de taille moyenne et ouvert avec un mur blanc, parquet clair, un poêle à bois, un manteau de cheminée en brique et poutres apparentes.
Inspiration pour un salon bohème de taille moyenne et ouvert avec un mur blanc, parquet clair, un poêle à bois, un manteau de cheminée en brique et poutres apparentes.

A dark living room was transformed into a cosy and inviting relaxing living room. The wooden panels were painted with the client's favourite colour and display their favourite pieces of art. The colour was inspired by the original Delft blue tiles of the fireplace.

Living room with vaulted ceiling and light natural wood
Idée de décoration pour un salon mansardé ou avec mezzanine bohème en bois de taille moyenne avec un mur beige, un sol en carrelage de céramique, une cheminée standard, un manteau de cheminée en pierre, un téléviseur fixé au mur, un sol beige et un plafond en bois.
Idée de décoration pour un salon mansardé ou avec mezzanine bohème en bois de taille moyenne avec un mur beige, un sol en carrelage de céramique, une cheminée standard, un manteau de cheminée en pierre, un téléviseur fixé au mur, un sol beige et un plafond en bois.
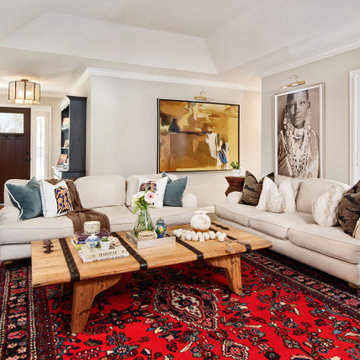
Exemple d'un salon éclectique de taille moyenne et ouvert avec une salle de réception, un mur gris, un sol en carrelage de céramique, une cheminée standard, un manteau de cheminée en pierre, un téléviseur fixé au mur, un sol marron et un plafond décaissé.
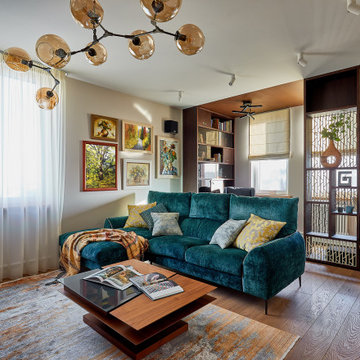
Главной фишкой данного помещения является 3D-панель за телевизором, с вырезанными в темном дереве силуэтами веток.
Сбоку от дивана стена выполнена из декоративной штукатурки, которая реверсом повторяет орнамент центрального акцента помещения. Напротив телевизора выделено много места под журнальный столик, выполненный из теплого дерева и просторный диван изумрудного цвета. Изначально у дивана подразумевалось сделать большой ковер, но из-за большого количества проб, подбор ковра затянулся на большой срок. Однако привезенный дизайнером ковер для фотосъемки настолько вписался в общую картину именно за счет своей текстуры, что было желание непременно оставить такой необычный элемент.
Сама комната сочетает яркие и бежевые тона, однако зона кабинета отделена цветовым решением, она в более темных деревянных текстурах. Насыщенный коричневый оттенок пола и потолка отделяет контрастом данную зону и соответствует вкусам хозяина. Рабочее место отгородили прозрачным резным стеллажом. А в дополнение напротив письменного стола стоит еще один стеллаж индивидуального исполнения из глубокого темного дерева, в котором много секций под документы и книги. Зону над компьютером хорошо освещает подвесной светильник, который, как и почти все освещение в доме, соответствует современному стилю.
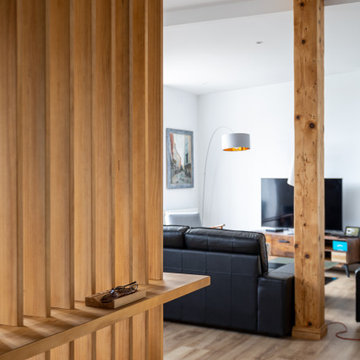
Reforma integral a cargo del estudio qunna (www.qunna.es) en el barrio de Puertochico, Santander.
Fotografias:
Julen Esnal Photography
Inspiration pour un salon blanc et bois bohème de taille moyenne et ouvert avec un mur blanc, un sol en bois brun, un sol marron et un plafond décaissé.
Inspiration pour un salon blanc et bois bohème de taille moyenne et ouvert avec un mur blanc, un sol en bois brun, un sol marron et un plafond décaissé.

A fun printed wallpaper paired with a printed sofa made this little space a haven.
Idées déco pour un salon éclectique de taille moyenne et ouvert avec une salle de réception, un mur rose, parquet clair, une cheminée standard, un manteau de cheminée en bois, aucun téléviseur, un sol beige, un plafond voûté, du papier peint et éclairage.
Idées déco pour un salon éclectique de taille moyenne et ouvert avec une salle de réception, un mur rose, parquet clair, une cheminée standard, un manteau de cheminée en bois, aucun téléviseur, un sol beige, un plafond voûté, du papier peint et éclairage.
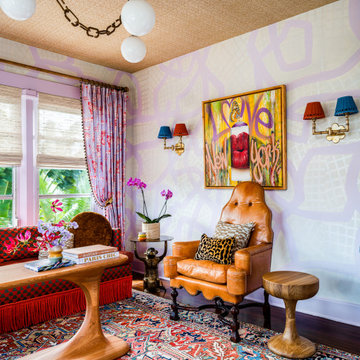
Cette photo montre un petit salon éclectique fermé avec un mur rose, parquet foncé, un plafond en papier peint et du papier peint.
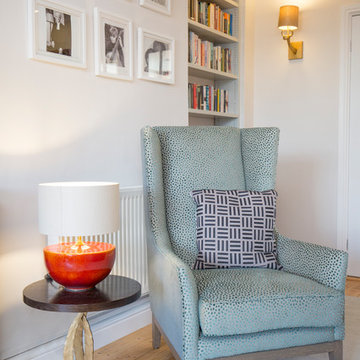
Exemple d'un salon éclectique de taille moyenne et fermé avec un mur noir, parquet peint, une cheminée standard, un téléviseur indépendant, un sol marron, un plafond en papier peint et du papier peint.
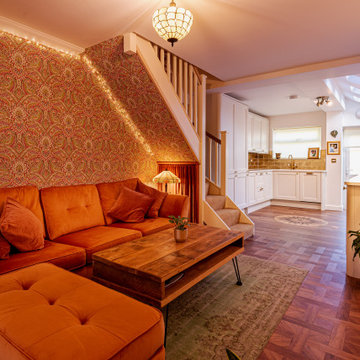
The brief for this design was to create a contemporary space with Indian inspiration. A tapestry of the Goddess Kali formed the basis of the design with rich oranges, warm greens and golds featuring throughout the space. The kitchen was built at the rear of the space and designed from scratch. Tiffany lighting, luxurious fabrics and reclaimed furniture are just a few of the standout features in this design.
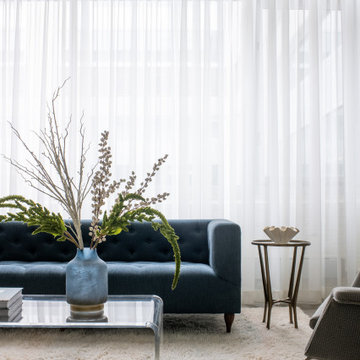
The juxtaposition of soft texture and feminine details against hard metal and concrete finishes. Elements of floral wallpaper, paper lanterns, and abstract art blend together to create a sense of warmth. Soaring ceilings are anchored by thoughtfully curated and well placed furniture pieces. The perfect home for two.
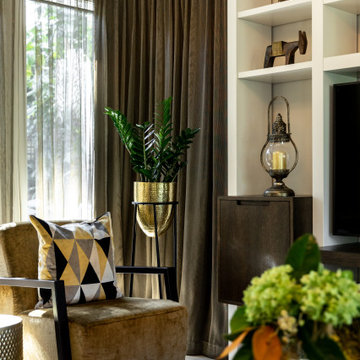
This living room has been totally renovated, including new wooden flooring, rug, ceiling lighting, standard lamp, cabinetry, sofa, chairs, coffee table and ottoman. The Designer used the client's existing art and acessories to dress the space.
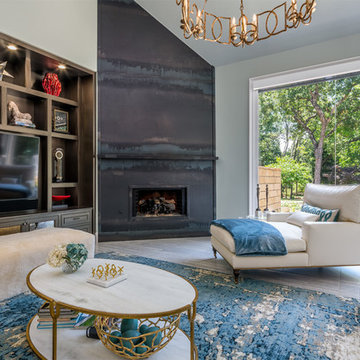
Idée de décoration pour un grand salon bohème ouvert avec un mur blanc, parquet clair, une cheminée standard, un manteau de cheminée en métal, un téléviseur encastré et un plafond voûté.
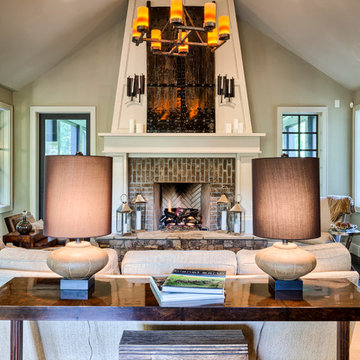
Exemple d'un salon éclectique de taille moyenne et ouvert avec une salle de réception, un mur beige, parquet foncé, une cheminée standard, un manteau de cheminée en brique, un sol marron et poutres apparentes.
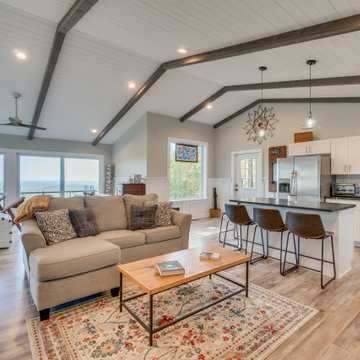
Wainscoting continues throughout the entire living space for decoration and for durability for the AirBnB use. Ceiling feature exposed (faux) beams with inserted shiplap and recessed lighting. The small space of the cottage required tight/multi space use
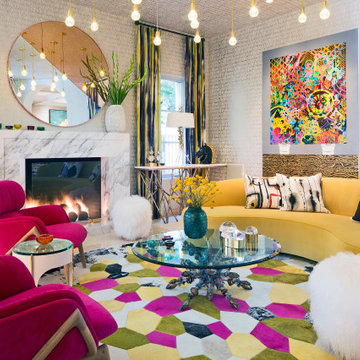
Aménagement d'un salon éclectique avec une salle de réception, aucun téléviseur, un mur multicolore, une cheminée standard, un manteau de cheminée en pierre, un plafond en papier peint et du papier peint.
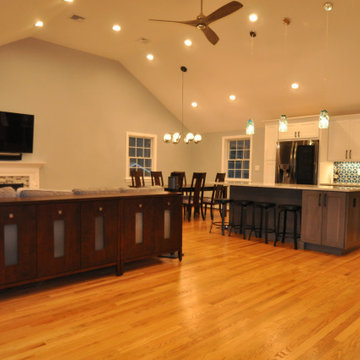
We took the main living spaces of this multi-level contemporary home and converted them into one large cathedral ceiling great room perfect for family gatherings and day to day living. With added features like the stainless steel railing system, Escher pattern mosaic backsplash and upgraded windows and lighting this new space feels modern and incorporates all the elements this family desired for their new home.
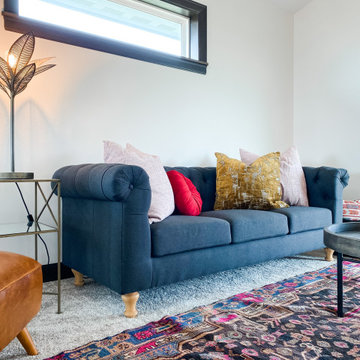
This was a beautiful home designed and decorated for a special family. We loved decorating this home and loved the way the colors and textures came together to create this amazing space.
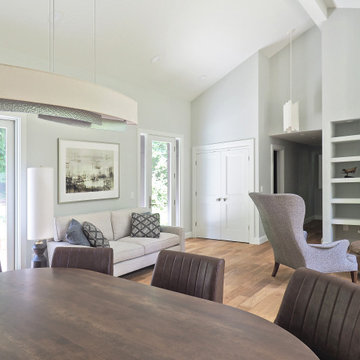
The owner of this home is a successful gentleman in the IT business. Our goal was to satisfy all his requirements, yet not to create a man cave. We chose to select fixtures that had interesting shapes and textures - features with their own personalities, yet that would work well with each other and not demand individual attention.
A dining table moonlights as a game table on the Poker nights, Subtle color changes work great with the light that is streaming from the huge windows.
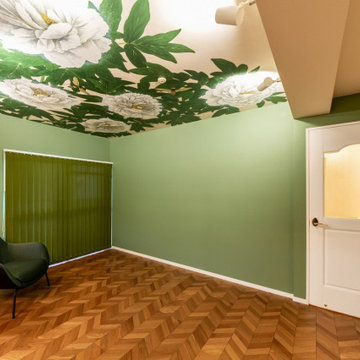
福岡県北九州市の『OLDGEAR』が手掛ける『Artctuary® アートクチュアリ』プロジェクト。空間の為に描き下ろされた“限定絵画”と、その絵画で製作した“オリジナル壁紙”を修飾。世界にひとつだけの“自分の為の美術館”のような物件。
Réalisation d'un salon bohème ouvert avec un mur vert, un sol en bois brun, un plafond en papier peint, du papier peint et un sol marron.
Réalisation d'un salon bohème ouvert avec un mur vert, un sol en bois brun, un plafond en papier peint, du papier peint et un sol marron.
Idées déco de salons éclectiques avec différents designs de plafond
12