Idées déco de salons éclectiques avec différents designs de plafond
Trier par :
Budget
Trier par:Populaires du jour
81 - 100 sur 1 060 photos
1 sur 3
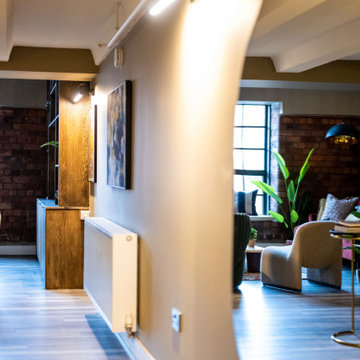
Cette photo montre un grand salon éclectique ouvert avec un mur beige, sol en stratifié, un sol marron et poutres apparentes.

Elevating the style of the living room and adjacent family room, a fashion forward mix of colors and textures gave this small West Hartford bungalow hight style and function.

This project was colourful, had a mix of styles of furniture and created an eclectic space.
All of the furniture used was already owned by the client, but I gave them a new lease of life through changing the fabrics. This was a great way to make the space extra special, whilst keeping the price to a minimum.
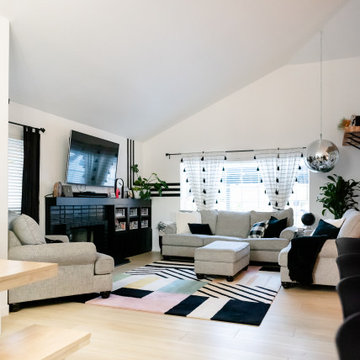
Crisp tones of maple and birch. Minimal and modern, the perfect backdrop for every room. With the Modin Collection, we have raised the bar on luxury vinyl plank. The result is a new standard in resilient flooring. Modin offers true embossed in register texture, a low sheen level, a rigid SPC core, an industry-leading wear layer, and so much more.
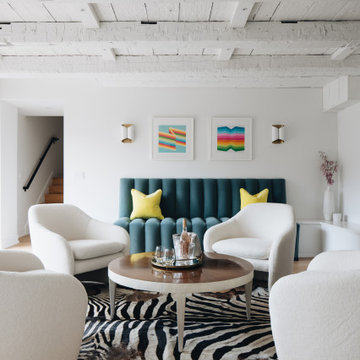
Réalisation d'un grand salon bohème ouvert avec un mur blanc, parquet clair et poutres apparentes.
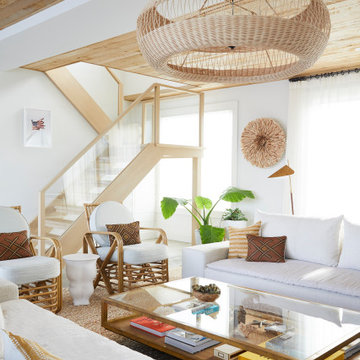
design by Jessica Gething Design
built by R2Q Construction
photos by Genevieve Garruppo
Idée de décoration pour un salon bohème avec un plafond en bois.
Idée de décoration pour un salon bohème avec un plafond en bois.
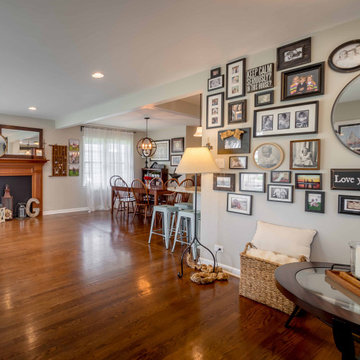
Aménagement d'un salon blanc et bois éclectique de taille moyenne et ouvert avec un mur beige, un sol en bois brun, un sol marron, aucune cheminée, poutres apparentes, du papier peint et une salle de réception.
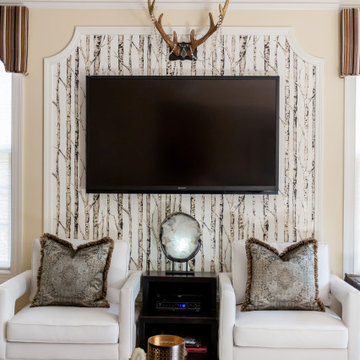
The TV Wall molding details filled with wallpaper help take your eye OFF the TV so you can rest in natural beauty!
Tired of GREY? Try this trendy townhouse full of warm wood tones, black, white and GOLD! The entryway sets the tone. Check out the ceiling! Eclectic accessories abound with textiles and artwork from all over the world. These world travelers love returning to this nature inspired woodland home with a forest and creek out back. We added the bejeweled deer antlers, rock collections, chandeliers and a cool cowhide rug to their mix of antique and modern furniture. Stone and log inspired wallpaper finish the Log Cabin Chic look. What do you call this look? I call it HOME!
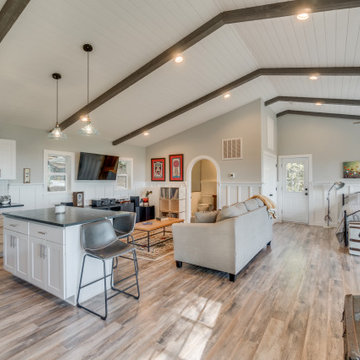
Wainscoting continues throughout the entire living space for decoration and for durability for the AirBnB use. Ceiling feature exposed (faux) beams with inserted shiplap and recessed lighting. The small space of the cottage required tight/multi space use
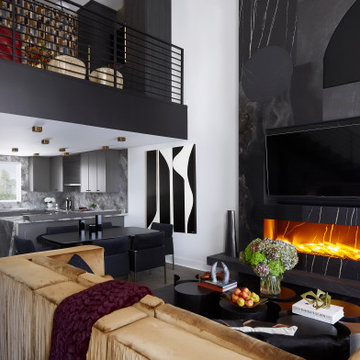
Inspired by a 1970's wall tapestry, the custom designed 20 ft. floor to ceiling fireplace is the bold centerpiece of this space, boasting a combination of beautifully patterned black and white porcelain and leather insets hand cut and installed in various shapes and sizes. With its grand stature, the fireplace can also be enjoyed from the loft above.
Photo: Zeke Ruelas
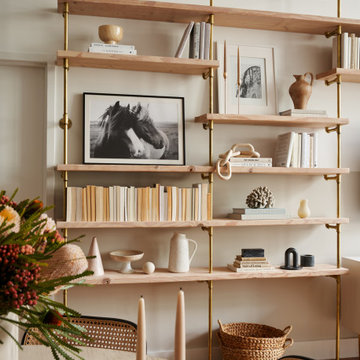
photography by Seth Caplan, styling by Mariana Marcki
Exemple d'un salon mansardé ou avec mezzanine éclectique de taille moyenne avec un mur beige, un sol en bois brun, aucune cheminée, un téléviseur fixé au mur, un sol marron, poutres apparentes et un mur en parement de brique.
Exemple d'un salon mansardé ou avec mezzanine éclectique de taille moyenne avec un mur beige, un sol en bois brun, aucune cheminée, un téléviseur fixé au mur, un sol marron, poutres apparentes et un mur en parement de brique.

This was a through lounge and has been returned back to two rooms - a lounge and study. The clients have a gorgeously eclectic collection of furniture and art and the project has been to give context to all these items in a warm, inviting, family setting.
No dressing required, just come in home and enjoy!

Wall Colour |
Woodwork Colour | Bancha, Farrow & Ball
Ceiling Wallpaper | Enigma BP5509, Farrow & Ball
Ceiling border | Paean Black, Farrow & Ball
Accessories | www.iamnomad.co.uk

A custom nesting coffee table including six black metal wrapped drums and four brass metal wrapped astroids allow for a large table space or can be moved apart as individual drink tables when entertaining. The custom velvet sofa contrasts beautifully against the dark gray area rug with its clean lines and a unique ruching technique that wraps around the entire front edge, sides and back creating texture and another fun, unexpected element of design.
Photo: Zeke Ruelas
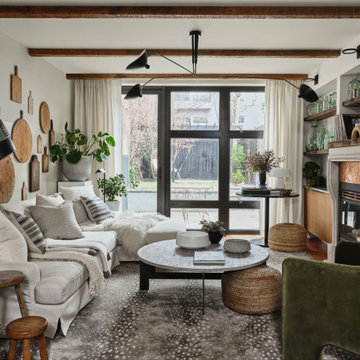
Aménagement d'un salon éclectique ouvert avec un mur blanc, moquette, une cheminée standard, un sol gris et poutres apparentes.
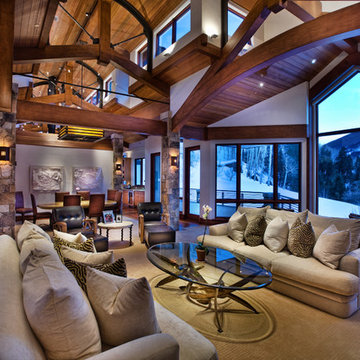
Jigsaw Ranch Great Room By Charles Cunniffe Architects. Photo by Michael Hefferon
Réalisation d'un grand salon bohème ouvert.
Réalisation d'un grand salon bohème ouvert.

This Edwardian house in Redland has been refurbished from top to bottom. The 1970s decor has been replaced with a contemporary and slightly eclectic design concept. The front living room had to be completely rebuilt as the existing layout included a garage. Wall panelling has been added to the walls and the walls have been painted in Farrow and Ball Studio Green to create a timeless yes mysterious atmosphere. The false ceiling has been removed to reveal the original ceiling pattern which has been painted with gold paint. All sash windows have been replaced with timber double glazed sash windows.
An in built media wall complements the wall panelling.
The interior design is by Ivywell Interiors.
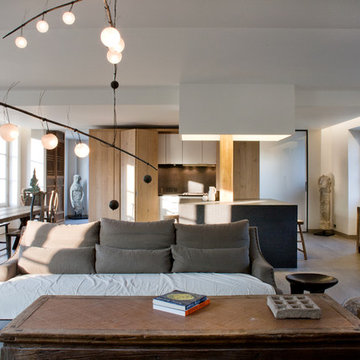
Olivier Chabaud
Idée de décoration pour un salon bohème ouvert avec un mur blanc, sol en stratifié, une cheminée standard, un sol gris et un plafond décaissé.
Idée de décoration pour un salon bohème ouvert avec un mur blanc, sol en stratifié, une cheminée standard, un sol gris et un plafond décaissé.

Дизайнер – Света Пахомова ( https://www.houzz.ru/pro/gogen/)
Квартира изначально была в плохом состоянии. Предстояло полностью обновить ее, но сохранить дух и атмосферу, которая присуща старым домам. В наследство от родителей, которые жили в этой квартире раньше, заказчику осталось много антикварной мебели. Кроме того, был и багаж собственных вещей, которые нужно было вписать в интерьер: большое количество книг, искусство, кое-что из мебели.
На стене — картина Елены Руфовой «Река Кама» (холст, масло)
Idées déco de salons éclectiques avec différents designs de plafond
5
