Idées déco de salons éclectiques avec du papier peint
Trier par :
Budget
Trier par:Populaires du jour
161 - 180 sur 538 photos
1 sur 3
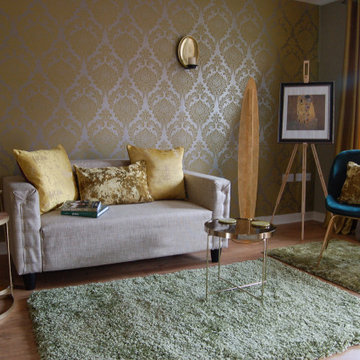
For this project, the client wanted the creation of a calming tech-free space, that inspires contemplation and relaxation. Greens, golds and browns are very calming, earthy colours and in equal quantity, they can harmonise very well.
This was a monochromatic colour scheme, where the palette grades from tarragon glory, to mulled lime, forest green and chocolate. Accents of gold within the scheme help to compliment and finish.
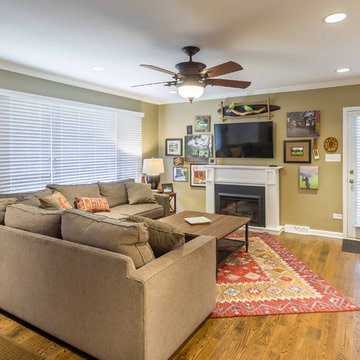
This 1960s split-level home desperately needed a change - not bigger space, just better. We removed the walls between the kitchen, living, and dining rooms to create a large open concept space that still allows a clear definition of space, while offering sight lines between spaces and functions. Homeowners preferred an open U-shape kitchen rather than an island to keep kids out of the cooking area during meal-prep, while offering easy access to the refrigerator and pantry. Green glass tile, granite countertops, shaker cabinets, and rustic reclaimed wood accents highlight the unique character of the home and family. The mix of farmhouse, contemporary and industrial styles make this house their ideal home.
Outside, new lap siding with white trim, and an accent of shake shingles under the gable. The new red door provides a much needed pop of color. Landscaping was updated with a new brick paver and stone front stoop, walk, and landscaping wall.
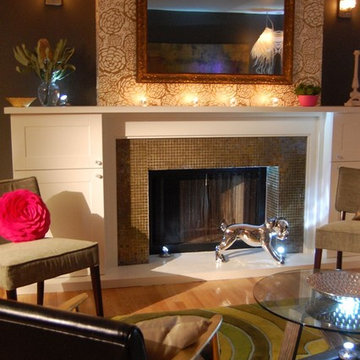
Re:modern was invited to guest design this living room in the 'Golden Glitz' episode of HGTV's Room Crashers show, hosted by Todd Davis. Key interior design elements include a hidden television behind a one-way glass mirror, a custom fireplace surround, wallpaper, vintage accents, and original commissioned art.
Project location: Rockridge / Claremont neighborhood of Oakland, California
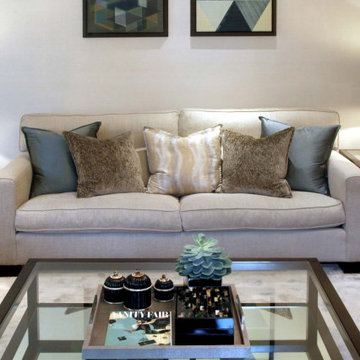
With a beautiful garden view and lots of natural light this design focused on a sophisticated soft colour palate with Art Deco features and lots of texture.
The classical herringbone flooring with custom art silk rugs, complemented the custom oak style panelled doors.
An ambient lighting scheme and a variety of elements including the rugs, wood finishes and soft furnishings added warmth.
Zoning up the room into a fireside area, drinks area and garden facing work station also gave this long room style and substance.
Services:- Layouts, product selection and supply, lighting, custom furniture design, supply and install, flooring and rug, wall coverings, paint finishes, curtains and electric tracks, coving adaption for the tracks, art framing and gallery liaison, accessories, hanging services, styling.
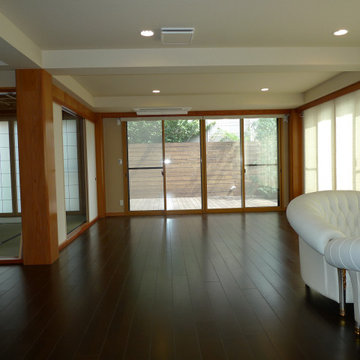
リビングです。外部にはウッドデッキが続きます。和室は既存の状態を残しました。和風チックな既存インテリアをモダンな感じに改装しています。天井高もできる限り高くしました。
Idées déco pour un grand salon éclectique ouvert avec un mur beige, un sol en contreplaqué, un sol marron, un plafond en papier peint et du papier peint.
Idées déco pour un grand salon éclectique ouvert avec un mur beige, un sol en contreplaqué, un sol marron, un plafond en papier peint et du papier peint.
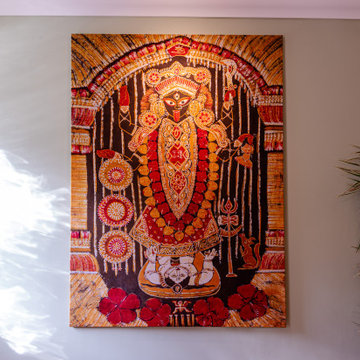
The brief for this design was to create a contemporary space with Indian inspiration. A tapestry of the Goddess Kali formed the basis of the design with rich oranges, warm greens and golds featuring throughout the space. The kitchen was built at the rear of the space and designed from scratch. Tiffany lighting, luxurious fabrics and reclaimed furniture are just a few of the standout features in this design.
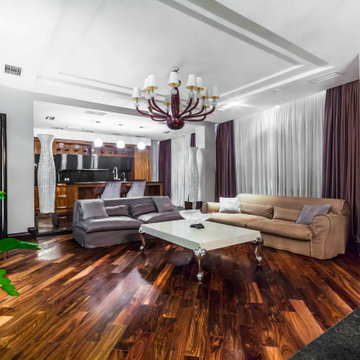
Exemple d'un grand salon blanc et bois éclectique avec un mur gris, un sol en carrelage de porcelaine, un téléviseur indépendant, un sol marron, un plafond décaissé et du papier peint.
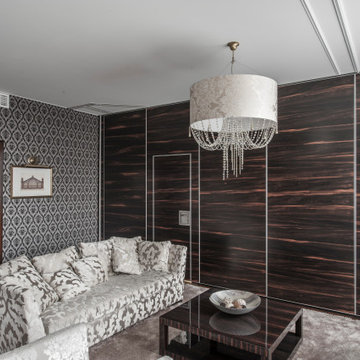
Вид на мобильную стены в закрытом состоянии.
Idées déco pour un grand salon éclectique avec un mur marron, un sol en bois brun, un téléviseur indépendant, un sol marron et du papier peint.
Idées déco pour un grand salon éclectique avec un mur marron, un sol en bois brun, un téléviseur indépendant, un sol marron et du papier peint.
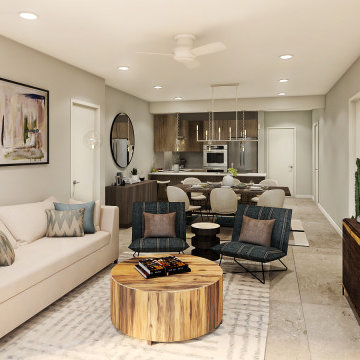
Cette photo montre un salon éclectique ouvert avec un mur gris, un sol en carrelage de céramique, aucune cheminée, un téléviseur fixé au mur, un sol beige et du papier peint.
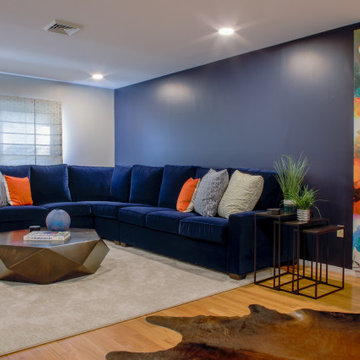
Do you ever see photos of décor that stops you in your tracks? This project is full of those moments. The clients are from England and wanted to bring some life and color into their bland 1970s home in New Jersey. They have two children, work from home full-time, and are minimalists so it was important to keep things practical while still bringing the spunk to satisfy their love of bright jewel tones.
The design challenges here included thinking outside the box and taking risk with color. We also had a small entranceway which is adjacent to the living room where we wanted to make a big impact. This was achieved by using a bold wallpaper on the oddly shaped wall by the stairs. The colors coordinated perfectly with the living room!
But the real showstopper here is the custom velvet sofa. The clients are huge fans of velvet so mixing that with their love of bold colors, we were able to create something totally fit for their style and family.
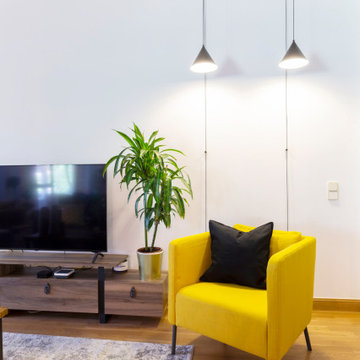
Salón amueblado y decorado con un estilo ecléctico, en el que hemos complementado con elementos y mobiliario, la base que el cliente tenía.
Réalisation d'un salon bohème de taille moyenne et fermé avec une salle de musique, un mur blanc, un sol en bois brun, une cheminée standard, un manteau de cheminée en plâtre, un téléviseur indépendant et du papier peint.
Réalisation d'un salon bohème de taille moyenne et fermé avec une salle de musique, un mur blanc, un sol en bois brun, une cheminée standard, un manteau de cheminée en plâtre, un téléviseur indépendant et du papier peint.
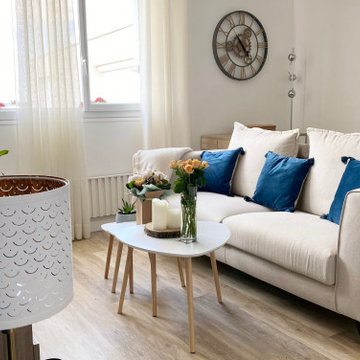
Tiffany avait besoin d'aide pour acheter son 1er appartement. Quand elle a visité celui là, au départ, elle n'était pas convaincue. Mais WherDeco qui l'a accompagné lors de sa visite, lui a montré grâce à un plan 3D tout le potentiel de ce 2 pièces sans vie. Cela lui a permis de mieux se projeter et de faire une offre. Quelques mois plus tard, Tiffany est ravie si l'on en juge par le commentaire qu'elle nous a laissé sur notre page d'accueil.
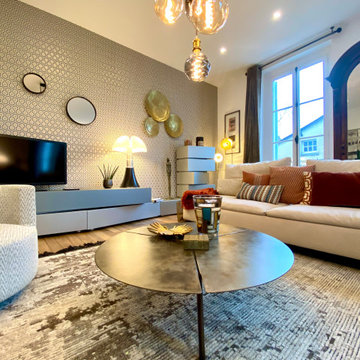
Salon de 32 m2 très chaleureux et lumineux, avec des pièces de mobilier et de décoration très marquées.
Le parquet en ch^ne d'époque a été poncé et vitrifié.
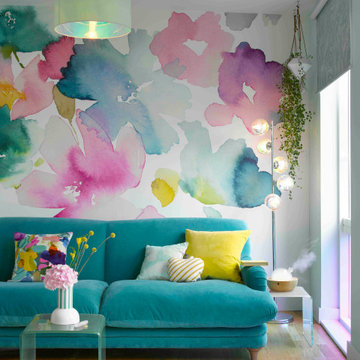
Zôe had the most wonderful dreamy character that was a total joy to encapsulate.
We took inspiration from the luxe festival wear that Zôe owns, but also from nature, spirituality, colour and light. We translated this into a stylish contemporary room using dichroic window films, iridescent finishes, marbled and watery effect patterns and playful accessories.
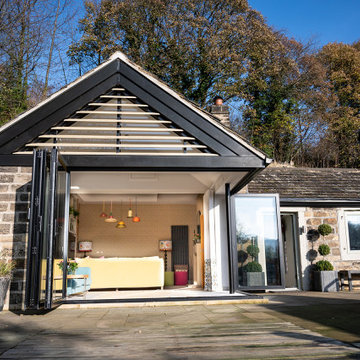
Aménagement d'un petit salon éclectique ouvert avec une salle de réception, un mur multicolore, moquette, un poêle à bois, un manteau de cheminée en pierre, un téléviseur encastré, un sol beige, un plafond décaissé et du papier peint.
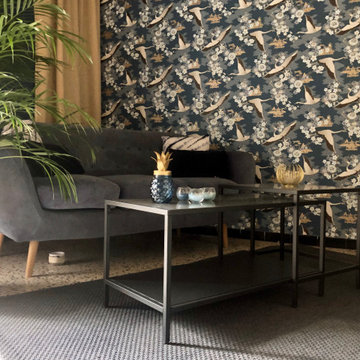
Idées déco pour un petit salon éclectique ouvert avec une salle de réception, un mur bleu, un sol en carrelage de céramique, un sol multicolore et du papier peint.
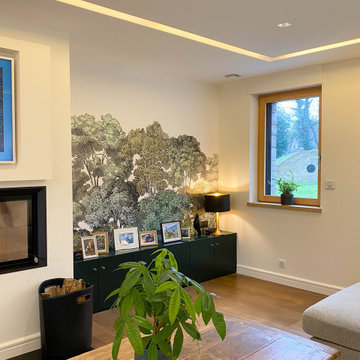
Des rangement sur mesure ont été réalisé de chaque côté de la cheminée ; laqués en vert profond, ils sont la base du papier peint "Forêt de Bretagne" des Dominotiers.
La table basse est une table de ferme, chinée sur Selency, à laquelle on a découpé les pieds afin d'adapté sa hauteur à sa fonction.
Le tapis berbère a été réalisé sur mesure par les artisans de Beldy Paris !
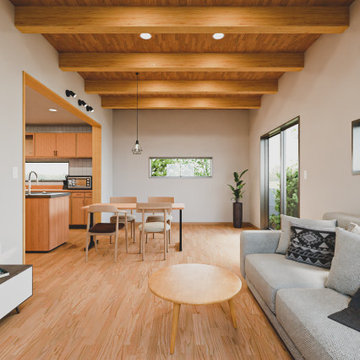
Aménagement d'un salon éclectique de taille moyenne et ouvert avec un mur blanc, parquet clair, un sol orange, un plafond en lambris de bois et du papier peint.
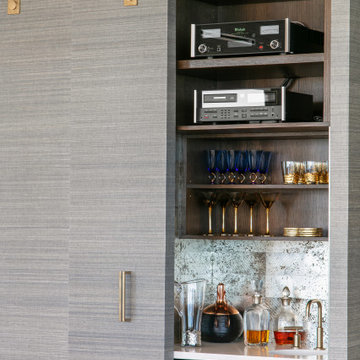
Réalisation d'un grand salon bohème ouvert avec un bar de salon, un mur gris, un sol en carrelage de porcelaine, une cheminée ribbon, un manteau de cheminée en pierre, un téléviseur fixé au mur, un sol beige et du papier peint.
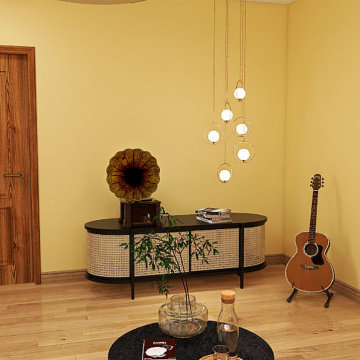
Vom Durchgangszimmer zum Loungezimmer
Ein ruhiges Beige und ein warmes Sonnengelb geben den Grundtenor im Raum. Doch wir wollten mehr als nur eine gewöhnliche Wandgestaltung – etwas Besonderes, Ausgefallenes sollte es sein. Unsere individuelle Raumgestaltung nach Kundenvorlieben erlaubte uns mutig zu werden: Wir entschieden uns für eine helle, freundliche gelbe Wandfarbe, die dem Raum Lebendigkeit verleiht.
Um das Ganze jedoch nicht überladen wirken zu lassen, neutralisierten wir dieses lebhafte Gelb mit natürlichen Beigetönen. Ein tiefes Blau setzt dabei beruhigende Akzente und schafft so einen ausgewogenen Kontrast.
Auch bei der Auswahl der Pflanzen haben wir besondere Sorgfalt walten lassen: Die bestehende Pflanzensammlung wurde zu einem harmonischen Ensemble zusammengestellt. Hierbei empfahlen wir zwei verschiedene Pflanzenkübel – um Ruhe in die strukturreichen Gewächse zu bringen und ihnen gleichzeitig genug Platz zur Entfaltung ihrer Natürlichkeit bieten können.
Diese Natürlichkeit spiegelt sich auch in den Möbeln wider: Helles Holz sorgt für eine authentische Atmosphäre und ruhige Stoffe laden zum Verweilen ein. Ein edles Rattangeflecht bringt abwechslungsreiche Struktur ins Spiel - genau wie unsere Gäste es erwarten dürfen!
Damit das Licht optimal zur Geltung kommt, wählten gläserne Leuchten diese tauchen den gesamtem Bereich des Loungeraums in ein helles und freundliches Ambiente. Hier können Sie entspannen, träumen und dem Klang von Schallplatten lauschen – Kraft tanken oder Zeit mit Freunden verbringen. Ein Raum zum Genießen und Erinnern.
Wir sind stolz darauf, aus einem ehemaligen Durchgangszimmer eine Lounge geschaffen zu haben - einen Ort der Ruhe und Inspiration für unsere Kunden.
Idées déco de salons éclectiques avec du papier peint
9