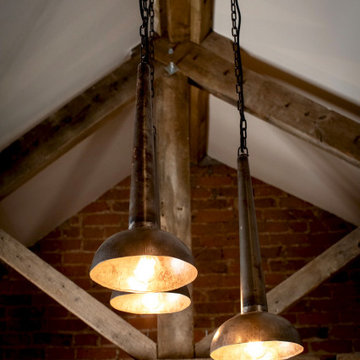Idées déco de salons éclectiques avec un plafond voûté
Trier par :
Budget
Trier par:Populaires du jour
141 - 160 sur 229 photos
1 sur 3
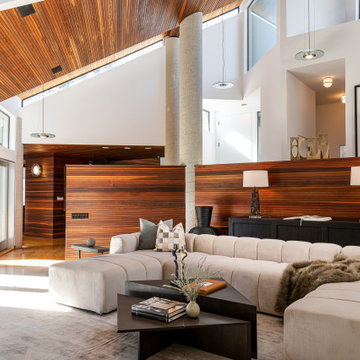
Idées déco pour un salon éclectique ouvert avec un mur blanc, un sol gris, un plafond voûté et un plafond en bois.
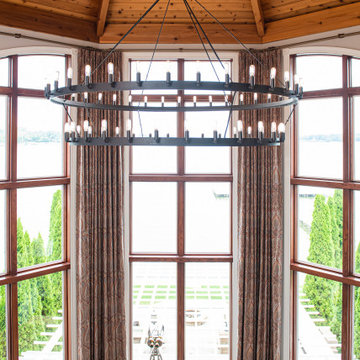
Every detail of this European villa-style home exudes a uniquely finished feel. Our design goals were to invoke a sense of travel while simultaneously cultivating a homely and inviting ambience. This project reflects our commitment to crafting spaces seamlessly blending luxury with functionality.
The living room drew its inspiration from a collection of pillows characterized by rich velvet, plaid, and paisley patterns in shades of blue and red. This design approach conveyed a British Colonial style with a touch of Ralph Lauren's distinctive flair. A blue chenille fabric was employed to upholster a tufted sofa adorned with leather and brass bridle bit accents on the sides. At the center of the room is a striking plaid ottoman, complemented by a pair of blood-red leather chairs positioned to capture a picturesque lake view. Enhancing this view are paisley drapes, which extend from floor to pine ceiling.
---
Project completed by Wendy Langston's Everything Home interior design firm, which serves Carmel, Zionsville, Fishers, Westfield, Noblesville, and Indianapolis.
For more about Everything Home, see here: https://everythinghomedesigns.com/
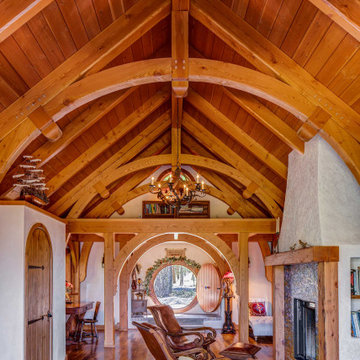
View through vaulted timber framed living room of the Hobbit House at Dragonfly Knoll out the front round door.
Cette photo montre un salon éclectique ouvert avec un mur blanc, un sol en bois brun, une cheminée standard, un manteau de cheminée en carrelage, aucun téléviseur, un sol marron et un plafond voûté.
Cette photo montre un salon éclectique ouvert avec un mur blanc, un sol en bois brun, une cheminée standard, un manteau de cheminée en carrelage, aucun téléviseur, un sol marron et un plafond voûté.
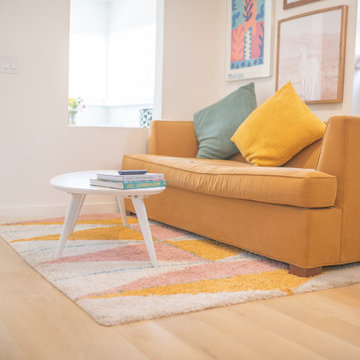
A classic select grade natural oak. Timeless and versatile. With the Modin Collection, we have raised the bar on luxury vinyl plank. The result is a new standard in resilient flooring. Modin offers true embossed in register texture, a low sheen level, a rigid SPC core, an industry-leading wear layer, and so much more.
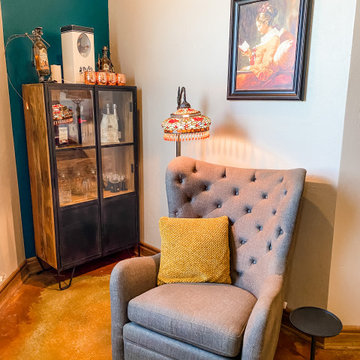
We created a stylish and cozy bar area/ reading nook in a previously unused uniquely space.
Idée de décoration pour un salon bohème de taille moyenne et ouvert avec sol en béton ciré, une cheminée standard, un manteau de cheminée en pierre de parement, un sol multicolore et un plafond voûté.
Idée de décoration pour un salon bohème de taille moyenne et ouvert avec sol en béton ciré, une cheminée standard, un manteau de cheminée en pierre de parement, un sol multicolore et un plafond voûté.
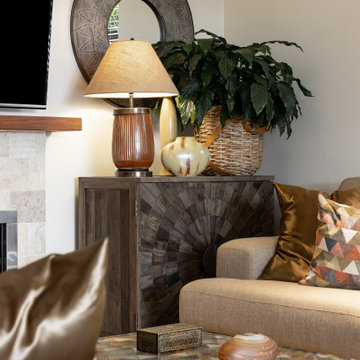
This home was inspired by Balinese architecture to extent that the roof and floor tiles were imported from Indonesia, and the speical ceiling fans are made of rattan. The living room is a juxtaposition of contemporary and traditonal, and pieces were gathered and placed from existing furniture and accessories from the clients extensive travels, and newly specified pieces. Donna chose a limited palette of colour and added further interest and intrique by mixing sheen levels, and by layering pattern and texture.
The living room is full of large potted plants, and lush tropical greenery reminiscent of Bali can be seen from all the windows. A glimpse of the master bedroom draws your eye to the a separate annex accessed by a private corridor.
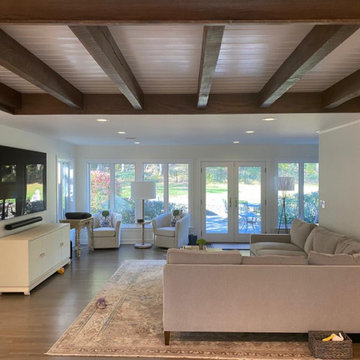
Soothing and restful space in shades of white and beige with brown accents. Vaulted ceiling with exposed beams.
Réalisation d'un salon bohème ouvert avec un mur blanc, un sol en bois brun, un sol beige et un plafond voûté.
Réalisation d'un salon bohème ouvert avec un mur blanc, un sol en bois brun, un sol beige et un plafond voûté.
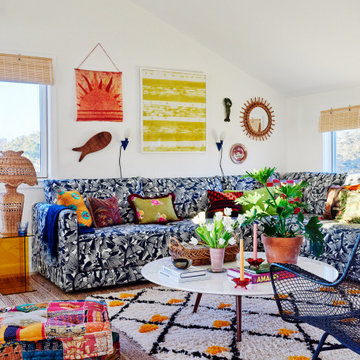
Exemple d'un salon éclectique avec un mur blanc, parquet clair, un sol beige et un plafond voûté.
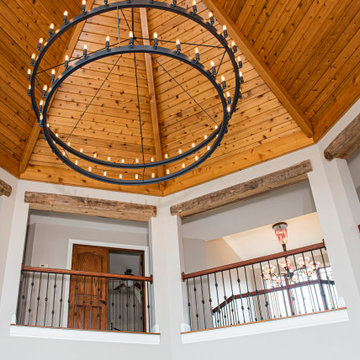
Every detail of this European villa-style home exudes a uniquely finished feel. Our design goals were to invoke a sense of travel while simultaneously cultivating a homely and inviting ambience. This project reflects our commitment to crafting spaces seamlessly blending luxury with functionality.
The living room drew its inspiration from a collection of pillows characterized by rich velvet, plaid, and paisley patterns in shades of blue and red. This design approach conveyed a British Colonial style with a touch of Ralph Lauren's distinctive flair. A blue chenille fabric was employed to upholster a tufted sofa adorned with leather and brass bridle bit accents on the sides. At the center of the room is a striking plaid ottoman, complemented by a pair of blood-red leather chairs positioned to capture a picturesque lake view. Enhancing this view are paisley drapes, which extend from floor to pine ceiling.
---
Project completed by Wendy Langston's Everything Home interior design firm, which serves Carmel, Zionsville, Fishers, Westfield, Noblesville, and Indianapolis.
For more about Everything Home, see here: https://everythinghomedesigns.com/
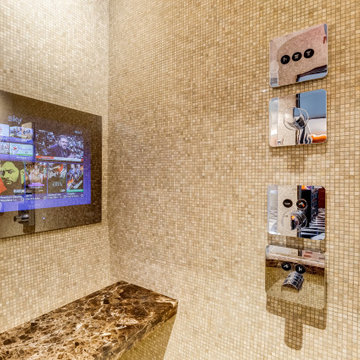
Bagno: area lavabo. Pareti e volta in mosaico marmoreo, piano e cornici in marmo "emperador brown", laccatura in "Grigio di Parma". Lavabo da appoggio con troppo-pieno incorporato (senza foro).
---
Bathroom: sink area. Marble mosaic finished walls and vault, "emperador brown" marble top and light blue lacquering. Countertop washbasin with built-in overflow (no hole needed).
---
Photographer: Luca Tranquilli
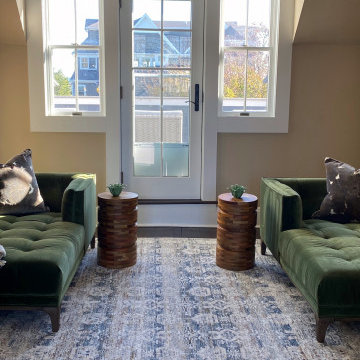
Aménagement d'un petit salon éclectique fermé avec une bibliothèque ou un coin lecture, un mur beige, parquet foncé, aucune cheminée, aucun téléviseur, un sol marron, un plafond voûté et du papier peint.
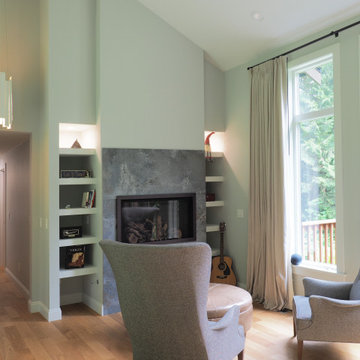
This project is a huge renovation that was done in number of steps. An original home was built through the years in three parts. The middle section (an original start of the home) was a 100 years old simple hunting shack. It was poorly built, low, and dark.
The client craved light and space, we've developed a plan to deliver by removing the original structure (leaving the wings of the building in place) and replacing it with the new. We had to remain in the original footprint. Creating an appealing roof line was a challenge since the bedroom's and kitchen's wings were not removed.
The resulting home is a delight, it is full of air and light and fits the lifestyle of the client perfectly.
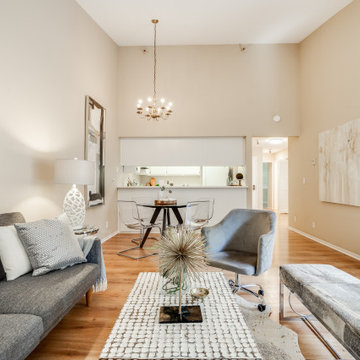
Bright and refreshing space in Los Gatos, CA opened up by modern neutrals and bold design choices. Each piece is unique on it's own but does not overwhelm the small space.
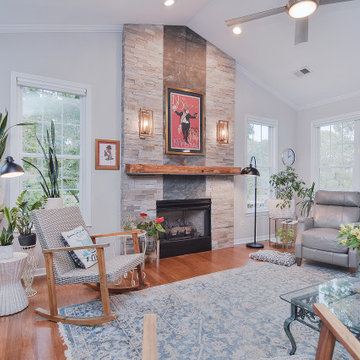
The living room is part of the kitchen remodel we did 2 years before the sunroom.
Réalisation d'un salon bohème avec parquet en bambou, un sol marron et un plafond voûté.
Réalisation d'un salon bohème avec parquet en bambou, un sol marron et un plafond voûté.
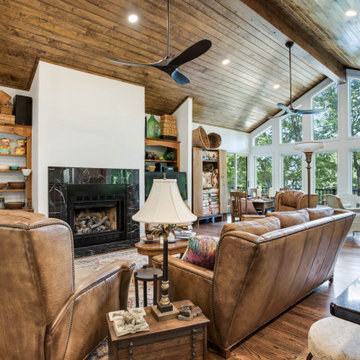
At Ferguson Builders, we specialize in custom solutions for your lifestyle, tastes, and budget. With a major roofline reconstruction, this project was as custom as they come. Though there were several challenges along the way, this remodel is still one of our favorite projects to date.
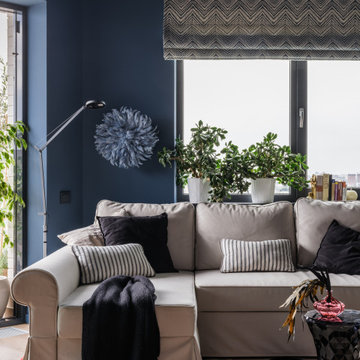
Артистическая квартира площадью 110 м2 в Краснодаре.
Интерьер квартиры дизайнеров Ярослава и Елены Алдошиных реализовывался ровно 9 месяцев. Пространство проектировалось для двух человек, которые ведут активный образ жизни, находятся в постоянном творческом поиске, любят путешествия и принимать гостей. А еще дизайнеры большое количество времени работают дома, создавая свои проекты.
Основная задача - создать современное, эстетичное, креативное пространство, которое вдохновляет на творческие поиски. За основу выбраны яркие смелые цветовые и фактурные сочетания.
Изначально дизайнеры искали жилье с нестандартными исходными данными и их выбор пал на квартиру площадью 110 м2 с антресолью - «вторым уровнем» и террасой, расположенную на последнем этаже дома.
Планировка изначально была удачной и подверглась минимальным изменениям, таким как перенос дверных проемов и незначительным корректировкам по стенам.
Основным плюсом исходной планировки была кухня-гостиная с высоким скошенным потолком, высотой пять метров в самой высокой точке. Так же из этой зоны имеется выход на террасу с видом на город. Окна помещения и сама терраса выходят на западную сторону, что позволяет практически каждый день наблюдать прекрасные закаты. В зоне гостиной мы отвели место для дровяного камина и вывели все нужные коммуникации, соблюдая все правила для согласования установки, это возможно благодаря тому, что квартира располагается на последнем этаже дома.
Особое помещение квартиры - антресоль - светлое пространство с большим количеством окон и хорошим видом на город. Так же в квартире имеется спальня площадью 20 м2 и миниатюрная ванная комната миниатюрных размеров 5 м2, но с высоким потолком 4 метра.
Пространство под лестницей мы преобразовали в масштабную систему хранения в которой предусмотрено хранение одежды, стиральная и сушильная машина, кладовая, место для робота-пылесоса. Дизайн кухонной мебели полностью спроектирован нами, он состоит из высоких пеналов с одной стороны и длинной рабочей зоной без верхних фасадов, только над варочной поверхностью спроектирован шкаф-вытяжка.
Зону отдыха в гостиной мы собрали вокруг антикварного Французского камина, привезенного из Голландии. Одним из важных решений была установка прозрачной перегородки во всю стену между гостиной и террасой, это позволило визуально продлить пространство гостиной на открытую террасу и наоборот впустить озеленение террасы в пространство гостиной.
Местами мы оставили открытой грубую кирпичную кладку, выкрасив ее матовой краской. Спальня общей площадью 20 кв.м имеет скошенный потолок так же, как и кухня-гостиная, где вместили все необходимое: кровать, два шкафа для хранения вещей, туалетный столик.
На втором этаже располагается кабинет со всем необходимым дизайнеру, а так же большая гардеробная комната.
В ванной комнате мы установили отдельностоящую ванну, а так же спроектировали специальную конструкцию кронштейнов шторок для удобства пользования душем. По периметру ванной над керамической плиткой использовали обои, которые мы впоследствии покрыли матовым лаком, не изменившим их по цвету, но защищающим от капель воды и пара.
Для нас было очень важно наполнить интерьер предметами искусства, для этого мы выбрали работы Сергея Яшина, которые очень близки нам по духу.
В качестве основного оттенка был выбран глубокий синий оттенок в который мы выкрасили не только стены, но и потолок. Палитра была выбрана не случайно, на передний план выходят оттенки пыльно-розового и лососевого цвета, а пространства за ними и над ними окутывает глубокий синий, который будто растворяет, погружая в тени стены вокруг и визуально стирает границы помещений, особенно в вечернее время. На этом же цветовом эффекте построен интерьер спальни и кабинета.
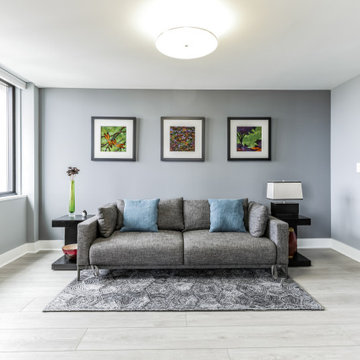
Influenced by classic Nordic design. Surprisingly flexible with furnishings. Amplify by continuing the clean modern aesthetic, or punctuate with statement pieces. With the Modin Collection, we have raised the bar on luxury vinyl plank. The result is a new standard in resilient flooring. Modin offers true embossed in register texture, a low sheen level, a rigid SPC core, an industry-leading wear layer, and so much more.
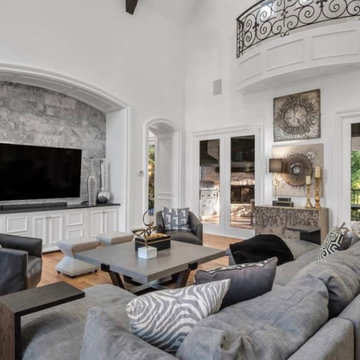
Family room braod arch. Overlook and patio access
Idées déco pour un salon éclectique en bois de taille moyenne et ouvert avec une salle de musique, un mur gris, parquet clair, un téléviseur encastré, un sol marron et un plafond voûté.
Idées déco pour un salon éclectique en bois de taille moyenne et ouvert avec une salle de musique, un mur gris, parquet clair, un téléviseur encastré, un sol marron et un plafond voûté.
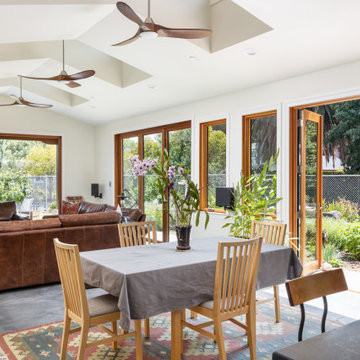
Whole-house remodel and addition. Our clients love gardening and bought this house for its unusually large yard and privacy. We added a large family room, kitchen and master suite which are all designed to feel surrounded by the garden, and to create good outdoor places, while not intruding too much into the garden.
Sightlines through the house are an important driver of the design. High clerestory windows of several types give a sense of connection to the sky as well, and integrate with vaulted ceilings of various shapes.
The house is a mix of styles and types of materials, full of color and whimsy. Saikley Architects worked closely with the clients to shape the space and to allow for the clients’ choices beautiful materials inside and outside. The house is heated by a radiant hydronic system.
Idées déco de salons éclectiques avec un plafond voûté
8
