Idées déco de salons en bois avec aucune cheminée
Trier par :
Budget
Trier par:Populaires du jour
161 - 180 sur 374 photos
1 sur 3
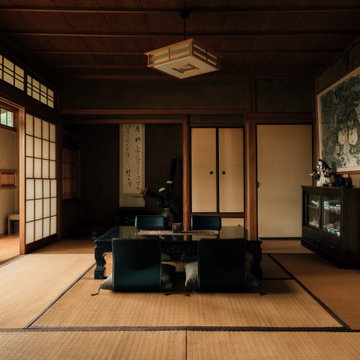
You enter a spacious, bright room, the center of which is divided by a byobu, a light Japanese screen. The owner explains that the hall is multifunctional: on one side is his office with artwork and a niche for calligraphy tools; on the other is the living room where guests are received. And if they stay overnight, a couple of comfortable futons, traditional Japanese mattresses, are laid out here.
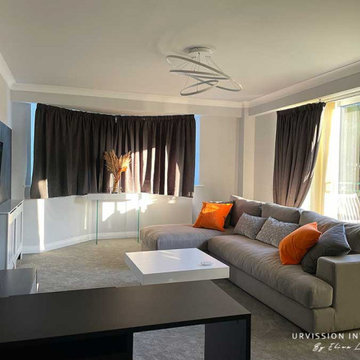
Modern open plan living room and dining
Cette photo montre un grand salon gris et blanc moderne en bois ouvert avec un mur gris, moquette, aucune cheminée, un téléviseur fixé au mur, un sol gris et un plafond à caissons.
Cette photo montre un grand salon gris et blanc moderne en bois ouvert avec un mur gris, moquette, aucune cheminée, un téléviseur fixé au mur, un sol gris et un plafond à caissons.
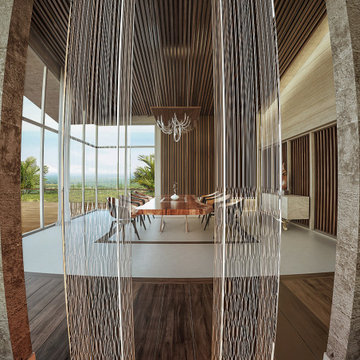
Idée de décoration pour un grand salon ethnique en bois ouvert avec une salle de réception, un mur beige, sol en béton ciré, aucune cheminée, aucun téléviseur, un sol gris et un plafond en bois.

■リビングからロフトを見上げたところです。屋根裏用引き出し階段で上がります。
Inspiration pour un salon minimaliste en bois de taille moyenne et ouvert avec un mur beige, parquet clair, aucune cheminée, un sol beige et un plafond voûté.
Inspiration pour un salon minimaliste en bois de taille moyenne et ouvert avec un mur beige, parquet clair, aucune cheminée, un sol beige et un plafond voûté.
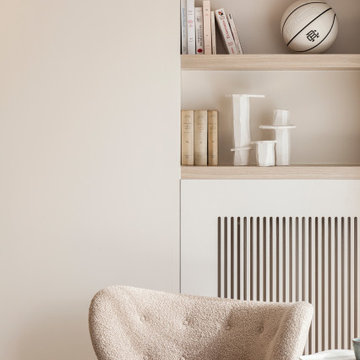
Photo : BCDF Studio
Cette photo montre un salon beige et blanc tendance en bois de taille moyenne et ouvert avec un mur beige, parquet clair, aucune cheminée, aucun téléviseur et un sol beige.
Cette photo montre un salon beige et blanc tendance en bois de taille moyenne et ouvert avec un mur beige, parquet clair, aucune cheminée, aucun téléviseur et un sol beige.
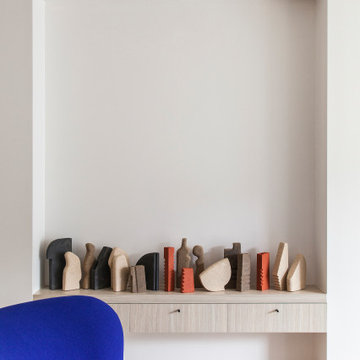
Photo : BCDF Studio
Idée de décoration pour un salon beige et blanc design en bois de taille moyenne et ouvert avec un mur beige, parquet clair, aucune cheminée, aucun téléviseur et un sol beige.
Idée de décoration pour un salon beige et blanc design en bois de taille moyenne et ouvert avec un mur beige, parquet clair, aucune cheminée, aucun téléviseur et un sol beige.
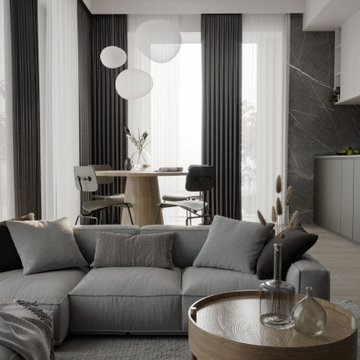
Flat Interior Design for a young couple ♡
Location: Tbilisi, Georgia
50 m2
Cette image montre un salon minimaliste en bois de taille moyenne et ouvert avec une salle de réception, un téléviseur indépendant, un mur blanc, sol en stratifié, aucune cheminée, un manteau de cheminée en métal, un sol orange et un plafond à caissons.
Cette image montre un salon minimaliste en bois de taille moyenne et ouvert avec une salle de réception, un téléviseur indépendant, un mur blanc, sol en stratifié, aucune cheminée, un manteau de cheminée en métal, un sol orange et un plafond à caissons.
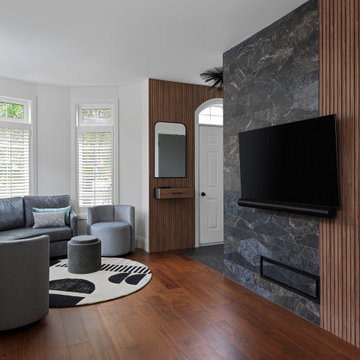
A fully opened main floor renovation in this once traditional Toronto Townhome.
A young chef wanted this kitchen to be modern, fully functional, innovative and cool. A little industrial meets a lot contemporary, meets warm wood and cold quartz.
As one wall came down, we did our best to create an island, but with the narrow space, it truly made no sense. So to save as much counter space as we could, yet be able to seat as many people as possible, we created a walnut topped peninsula with a waterfall drop leaf. The leaf lifts up, to reveal a waterfall that matches the rest of the kitchen. It was one of the most difficult things we have ever done, as the leaf and counter are solid walnut and very heavy. A hidden leg helps to bear the weight when the leaf is opened up.
The rest of this main floor, open to the kitchen, boasts many modern design elemends, such as sleek, curved furnishings, and fun lighting fixtures.
A deature wall in the living area houses a tv and is clad in a custom tile and walnut design. Just look at how they dealt with the air return on the wall! This project was a total renovation from basement to upper level, a total of four floors, with the goal of really outdoing ourselves for this young client.
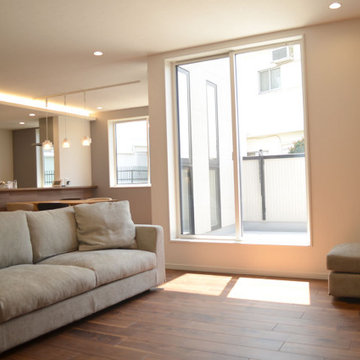
Cette image montre un salon urbain en bois de taille moyenne et ouvert avec un mur blanc, un sol en contreplaqué, aucune cheminée et un plafond en papier peint.
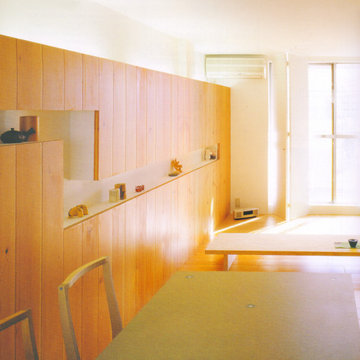
小田急・狛江駅近郊に、築31年におよぶ鉄骨ALCの分譲マンションがあります。
その一室を賃貸マンションとして、再生すべく最低限のリノベーションを施すこととなりました。当時の間取りは3DK、DKを除く3室が和室でした。家族構成や生活スタイルが変わり、住空間も変化を要求されます。オーナーの要望は、なるべく若い人に提供したいとのことでした。
間取りの基本的な考えは、ワンルームのように広く使え、スペースの場所によってプライバシーのヒエラルキーがつけられればと考えました。しかし、プライバシーの高い順序でただスペースを並べたのでは、個々の空間が自立あるいは孤立しすぎると思いました。
もっとルーズに曖昧に柔らかく、そしてさりげなく引き離し、つなぎ止めたい。
そこで、与えられた空間全体に新しい生活を受止めるように、28mm厚のダグラスファーを手のひらで包み込むように貼りあげ、包み込まれたスペースの中央にこの住戸への(社会へのあるいは社会からの)アプローチを延ばし、2分された両側の空間を干渉しあう領域をつくりました。マンションの一室という性格上、扉一枚で社会へとつながりますが、この領域は、住戸内の空間を2分し曖昧に干渉させると同時に扉の向こうの社会との接点でもあります。つまり、社会と住戸(個人)をつなぐ架橋でもあるのです。
2分された空間の片側はオープンなLDK、もう片側は、寝室・トイレ・浴室などのプライバシーの高いスペースです。片側の空間からは曖昧なアプローチ領域を通してもう片方の空間の気配を感じ取ることができます。曖昧な領域は、時には閉じたり開いたり、両側の空間と必要に応じて解放性・閉鎖性を変化させます。連続したり、遮断したり、少しだけ開いたりして・・・。
こうして組上げられた住戸がどこまで時代の流れについていけるかわかりませんが、借手の生活スタイルや使い勝手に緩やかに変化できれば、少しだけ時代の変化に長く対応できるのでは、と考えます。そして現在起こっている無数のリノベーションの在り方の答の一つになればと思います。
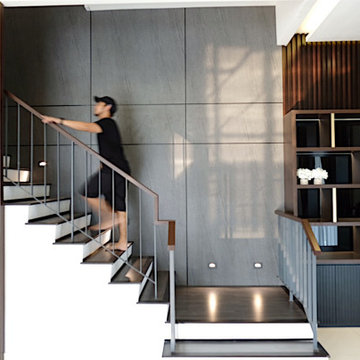
Exemple d'un petit salon tendance en bois avec un mur blanc, un sol en carrelage de céramique, aucune cheminée, un manteau de cheminée en bois, un téléviseur fixé au mur, un sol beige et un plafond décaissé.
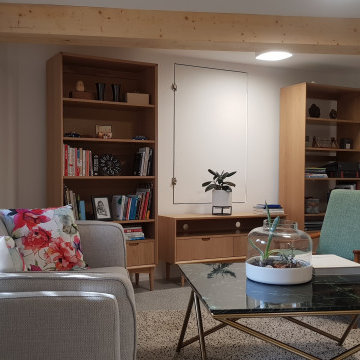
Combination of new 'Scandi' style furniture with recovered mid century chair, mid century marble coffee table and lots of plants.
Aménagement d'un salon scandinave en bois de taille moyenne et fermé avec un mur blanc, un sol en carrelage de porcelaine, aucune cheminée, un téléviseur fixé au mur et un sol gris.
Aménagement d'un salon scandinave en bois de taille moyenne et fermé avec un mur blanc, un sol en carrelage de porcelaine, aucune cheminée, un téléviseur fixé au mur et un sol gris.
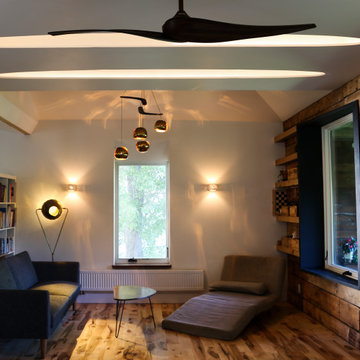
A living room in Troy, NY with lightexture lighting, wood wall and wood floor
Inspiration pour un salon chalet en bois de taille moyenne et ouvert avec un mur marron, un sol en bois brun, aucune cheminée, aucun téléviseur, un sol marron et un plafond voûté.
Inspiration pour un salon chalet en bois de taille moyenne et ouvert avec un mur marron, un sol en bois brun, aucune cheminée, aucun téléviseur, un sol marron et un plafond voûté.
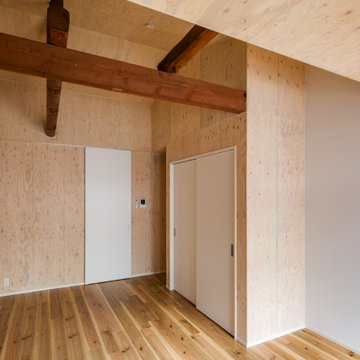
十条の家(ウロコ壁が特徴的な自然素材のリノベーション)
梁の露出したリビング
株式会社小木野貴光アトリエ一級建築士建築士事務所
https://www.ogino-a.com/
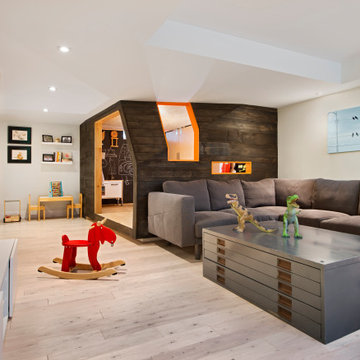
2 years after building their house, a young family needed some more space for needs of their growing children. The decision was made to renovate their unfinished basement to create a new space for both children and adults.
PLAYPOD
The most compelling feature upon entering the basement is the Playpod. The 100 sq.ft structure is both playful and practical. It functions as a hideaway for the family’s young children who use their imagination to transform the space into everything from an ice cream truck to a space ship. Storage is provided for toys and books, brining order to the chaos of everyday playing. The interior is lined with plywood to provide a warm but robust finish. In contrast, the exterior is clad with reclaimed pine floor boards left over from the original house. The black stained pine helps the Playpod stand out while simultaneously enabling the character of the aged wood to be revealed. The orange apertures create ‘moments’ for the children to peer out to the world while also enabling parents to keep an eye on the fun. The Playpod’s unique form and compact size is scaled for small children but is designed to stimulate big imagination. And putting the FUN in FUNctional.
PLANNING
The layout of the basement is organized to separate private and public areas from each other. The office/guest room is tucked away from the media room to offer a tranquil environment for visitors. The new four piece bathroom serves the entire basement but can be annexed off by a set of pocket doors to provide a private ensuite for guests.
The media room is open and bright making it inviting for the family to enjoy time together. Sitting adjacent to the Playpod, the media room provides a sophisticated place to entertain guests while the children can enjoy their own space close by. The laundry room and small home gym are situated in behind the stairs. They work symbiotically allowing the homeowners to put in a quick workout while waiting for the clothes to dry. After the workout gym towels can quickly be exchanged for fluffy new ones thanks to the ample storage solutions customized for the homeowners.
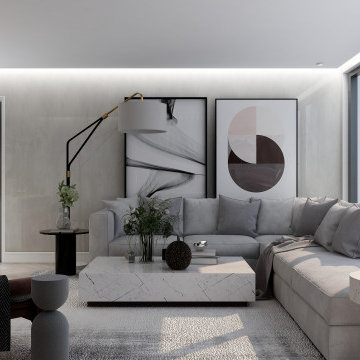
a modern living/kitchen area design featuring custom design wall mounted tv media console with wood paneling and indirect light.
in this design we kept it simple and elegant with a neutral grey color palette with a pop of color.
the open kitchen features bold brass pendant lighting above the island, an under-mounted fridge, and push pull cabinets that accentuates the modern look with sleek glossy finish cabinets.
with the gorgeous floor to ceiling windows and that view, this apartment turned out to be an exquisite home that proves that small spaces can be gorgeous and practical.
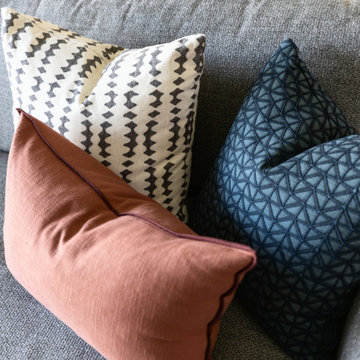
Réalisation d'un salon minimaliste en bois de taille moyenne avec un mur bleu, parquet clair, aucune cheminée, un téléviseur fixé au mur et un sol beige.
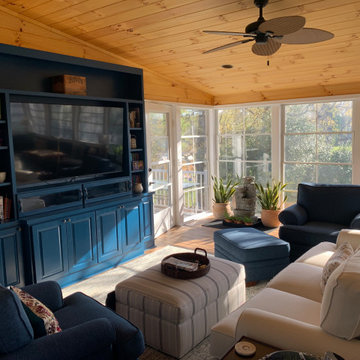
Réalisation d'un grand salon tradition en bois ouvert avec parquet clair, aucune cheminée, un téléviseur encastré, un sol marron et un plafond en bois.

リビングから1段下がったキッチン、ダイニング。
ダイニングの出窓は、街とのほど良い距離感をつくりながら柔らかい光を取り込みます。
写真:西川公朗
Idées déco pour un petit salon scandinave en bois ouvert avec un mur beige, parquet clair, aucune cheminée, un téléviseur indépendant, un sol beige et poutres apparentes.
Idées déco pour un petit salon scandinave en bois ouvert avec un mur beige, parquet clair, aucune cheminée, un téléviseur indépendant, un sol beige et poutres apparentes.
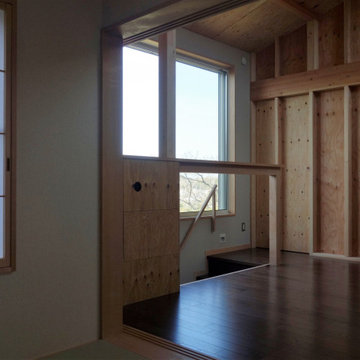
階段を上がってくると明るく開けた二階に出る。階段正面の壁は仕上げずに構造躯体そのままとした。構造躯体現し壁の一部は、実は隣の個室へのドアになっている。
Exemple d'un salon tendance en bois de taille moyenne et ouvert avec un mur marron, un sol en contreplaqué, aucune cheminée, un téléviseur fixé au mur, un sol marron et un plafond en bois.
Exemple d'un salon tendance en bois de taille moyenne et ouvert avec un mur marron, un sol en contreplaqué, aucune cheminée, un téléviseur fixé au mur, un sol marron et un plafond en bois.
Idées déco de salons en bois avec aucune cheminée
9