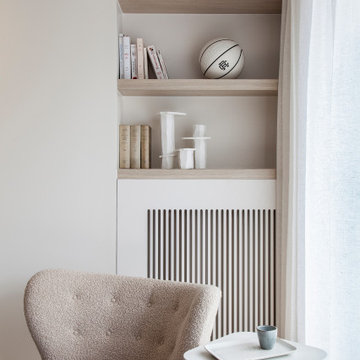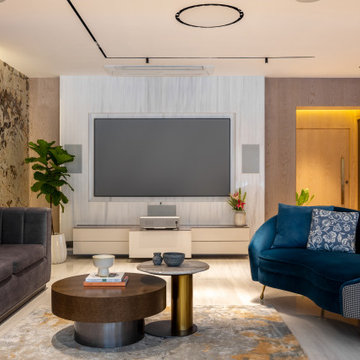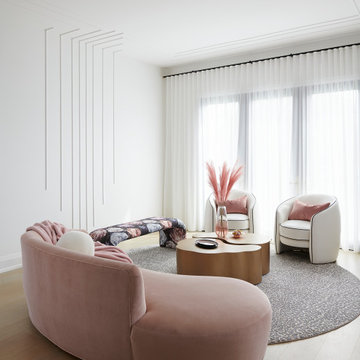Idées déco de salons en bois avec du lambris
Trier par :
Budget
Trier par:Populaires du jour
241 - 260 sur 6 757 photos
1 sur 3

A historic London townhouse, redesigned by Rose Narmani Interiors.
Aménagement d'un grand salon classique avec une cheminée standard, un manteau de cheminée en pierre, un sol beige et du lambris.
Aménagement d'un grand salon classique avec une cheminée standard, un manteau de cheminée en pierre, un sol beige et du lambris.

Photo : BCDF Studio
Cette photo montre un salon beige et blanc tendance en bois de taille moyenne et ouvert avec un mur beige, parquet clair, aucune cheminée, aucun téléviseur et un sol beige.
Cette photo montre un salon beige et blanc tendance en bois de taille moyenne et ouvert avec un mur beige, parquet clair, aucune cheminée, aucun téléviseur et un sol beige.

Anche la porta di accesso alla taverna è stata rivestita in parquet, per rendere maggiormente l'effetto richiesto dal committente.
Exemple d'un grand salon blanc et bois scandinave en bois ouvert avec un mur blanc, un sol en carrelage de porcelaine, une cheminée ribbon, un manteau de cheminée en carrelage, un téléviseur dissimulé, un sol gris et un plafond décaissé.
Exemple d'un grand salon blanc et bois scandinave en bois ouvert avec un mur blanc, un sol en carrelage de porcelaine, une cheminée ribbon, un manteau de cheminée en carrelage, un téléviseur dissimulé, un sol gris et un plafond décaissé.

Гостиная в стиле шале с печкой буржуйкой, отделка за камином натуральный камень сланец
Idée de décoration pour un salon bohème en bois de taille moyenne avec un mur beige, un sol en carrelage de céramique, un poêle à bois, un manteau de cheminée en métal, un téléviseur indépendant, un sol marron et un plafond en bois.
Idée de décoration pour un salon bohème en bois de taille moyenne avec un mur beige, un sol en carrelage de céramique, un poêle à bois, un manteau de cheminée en métal, un téléviseur indépendant, un sol marron et un plafond en bois.

Zona salotto: Collegamento con la zona cucina tramite porta in vetro ad arco. Soppalco in legno di larice con scala retrattile in ferro e legno. Divani realizzati con materassi in lana. Travi a vista verniciate bianche. Camino passante con vetro lato sala. Proiettore e biciclette su soppalco. La parete in legno di larice chiude la cabina armadio.

Réalisation d'un salon tradition en bois de taille moyenne et ouvert avec un mur blanc, moquette, une cheminée standard, un manteau de cheminée en brique et un téléviseur fixé au mur.

Idée de décoration pour un salon vintage de taille moyenne et ouvert avec un sol en carrelage de porcelaine, une cheminée double-face, un manteau de cheminée en brique, aucun téléviseur, un sol noir, poutres apparentes et du lambris.

Wood Panels and pocket Doors divide living from kitchen
Réalisation d'un salon design de taille moyenne et ouvert avec un bar de salon, un mur blanc, un sol en carrelage de porcelaine et du lambris.
Réalisation d'un salon design de taille moyenne et ouvert avec un bar de salon, un mur blanc, un sol en carrelage de porcelaine et du lambris.

New build dreams always require a clear design vision and this 3,650 sf home exemplifies that. Our clients desired a stylish, modern aesthetic with timeless elements to create balance throughout their home. With our clients intention in mind, we achieved an open concept floor plan complimented by an eye-catching open riser staircase. Custom designed features are showcased throughout, combined with glass and stone elements, subtle wood tones, and hand selected finishes.
The entire home was designed with purpose and styled with carefully curated furnishings and decor that ties these complimenting elements together to achieve the end goal. At Avid Interior Design, our goal is to always take a highly conscious, detailed approach with our clients. With that focus for our Altadore project, we were able to create the desirable balance between timeless and modern, to make one more dream come true.

Idée de décoration pour un très grand salon champêtre ouvert avec une bibliothèque ou un coin lecture, une cheminée double-face, un manteau de cheminée en pierre de parement, un sol marron, poutres apparentes et du lambris.

Idée de décoration pour un salon design en bois avec un mur marron et un téléviseur fixé au mur.

New in 2024 Cedar Log Home By Big Twig Homes. The log home is a Katahdin Cedar Log Home material package. This is a rental log home that is just a few minutes walk from Maine Street in Hendersonville, NC. This log home is also at the start of the new Ecusta bike trail that connects Hendersonville, NC, to Brevard, NC.

Elevate your home with our stylish interior remodeling projects, blending traditional charm with modern comfort. From living rooms to bedrooms, we transform spaces with expert craftsmanship and timeless design

Nestled into a hillside, this timber-framed family home enjoys uninterrupted views out across the countryside of the North Downs. A newly built property, it is an elegant fusion of traditional crafts and materials with contemporary design.
Our clients had a vision for a modern sustainable house with practical yet beautiful interiors, a home with character that quietly celebrates the details. For example, where uniformity might have prevailed, over 1000 handmade pegs were used in the construction of the timber frame.
The building consists of three interlinked structures enclosed by a flint wall. The house takes inspiration from the local vernacular, with flint, black timber, clay tiles and roof pitches referencing the historic buildings in the area.
The structure was manufactured offsite using highly insulated preassembled panels sourced from sustainably managed forests. Once assembled onsite, walls were finished with natural clay plaster for a calming indoor living environment.
Timber is a constant presence throughout the house. At the heart of the building is a green oak timber-framed barn that creates a warm and inviting hub that seamlessly connects the living, kitchen and ancillary spaces. Daylight filters through the intricate timber framework, softly illuminating the clay plaster walls.
Along the south-facing wall floor-to-ceiling glass panels provide sweeping views of the landscape and open on to the terrace.
A second barn-like volume staggered half a level below the main living area is home to additional living space, a study, gym and the bedrooms.
The house was designed to be entirely off-grid for short periods if required, with the inclusion of Tesla powerpack batteries. Alongside underfloor heating throughout, a mechanical heat recovery system, LED lighting and home automation, the house is highly insulated, is zero VOC and plastic use was minimised on the project.
Outside, a rainwater harvesting system irrigates the garden and fields and woodland below the house have been rewilded.

Living: pavimento originale in quadrotti di rovere massello; arredo vintage unito ad arredi disegnati su misura (panca e mobile bar) Tavolo in vetro con gambe anni 50; sedie da regista; divano anni 50 con nuovo tessuto blu/verde in armonia con il colore blu/verde delle pareti. Poltroncine anni 50 danesi; camino originale. Lampada tavolo originale Albini.

Idée de décoration pour un grand salon design en bois ouvert avec un mur gris, parquet clair, aucune cheminée, un téléviseur fixé au mur, un sol beige et boiseries.

The brief for this project involved a full house renovation, and extension to reconfigure the ground floor layout. To maximise the untapped potential and make the most out of the existing space for a busy family home.
When we spoke with the homeowner about their project, it was clear that for them, this wasn’t just about a renovation or extension. It was about creating a home that really worked for them and their lifestyle. We built in plenty of storage, a large dining area so they could entertain family and friends easily. And instead of treating each space as a box with no connections between them, we designed a space to create a seamless flow throughout.
A complete refurbishment and interior design project, for this bold and brave colourful client. The kitchen was designed and all finishes were specified to create a warm modern take on a classic kitchen. Layered lighting was used in all the rooms to create a moody atmosphere. We designed fitted seating in the dining area and bespoke joinery to complete the look. We created a light filled dining space extension full of personality, with black glazing to connect to the garden and outdoor living.

Aménagement d'un salon contemporain de taille moyenne et ouvert avec un mur marron, sol en béton ciré, une cheminée standard, un manteau de cheminée en pierre, un téléviseur dissimulé, un sol gris et du lambris.

Idées déco pour un grand salon contemporain ouvert avec un mur blanc, parquet clair, un sol beige et du lambris.

リビングには太陽が低くなる秋、冬、春には太陽光が差込み、床タイルを温めてくれるので、晴れた日には暖房いらずで過ごすことができる吹き抜けながら暖かい空間です。天井のシーリングファン も活躍してくれています
Aménagement d'un petit salon industriel en bois ouvert avec un sol en carrelage de porcelaine.
Aménagement d'un petit salon industriel en bois ouvert avec un sol en carrelage de porcelaine.
Idées déco de salons en bois avec du lambris
13