Idées déco de salons en bois avec un manteau de cheminée en métal
Trier par :
Budget
Trier par:Populaires du jour
21 - 40 sur 146 photos
1 sur 3
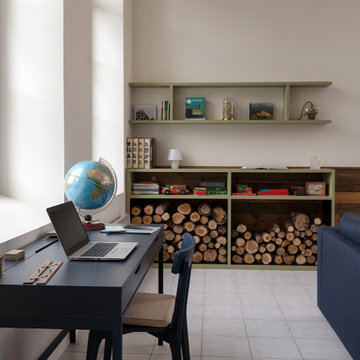
Cet espace de 50 m² devait être propice à la détente et la déconnexion, où chaque membre de la famille pouvait s’adonner à son loisir favori : l’écoute d’un vinyle, la lecture d’un livre, quelques notes de guitare…
Le vert kaki et le bois brut s’harmonisent avec le paysage environnant, visible de part et d’autre de la pièce au travers de grandes fenêtres. Réalisés avec d’anciennes planches de bardage, les panneaux de bois apportent une ambiance chaleureuse dans cette pièce d’envergure et réchauffent l’espace cocooning auprès du poêle.
Quelques souvenirs évoquent le passé de cette ancienne bâtisse comme une carte de géographie, un encrier et l’ancien registre de l’école confié par les habitants du village aux nouveaux propriétaires.
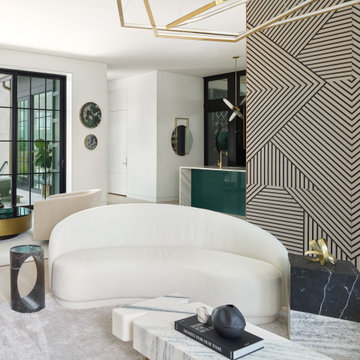
Réalisation d'un salon minimaliste en bois de taille moyenne et ouvert avec un bar de salon, un mur blanc, parquet clair, une cheminée standard, un manteau de cheminée en métal, un téléviseur fixé au mur et un sol beige.
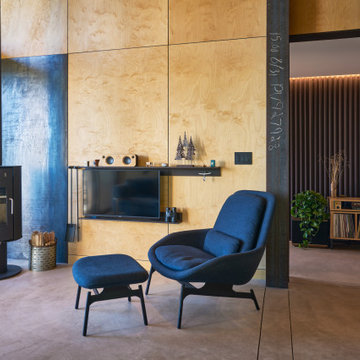
Photography by Kes Efstathiou
Idées déco pour un salon montagne en bois ouvert avec sol en béton ciré, un poêle à bois, un manteau de cheminée en métal, un téléviseur fixé au mur et un plafond en bois.
Idées déco pour un salon montagne en bois ouvert avec sol en béton ciré, un poêle à bois, un manteau de cheminée en métal, un téléviseur fixé au mur et un plafond en bois.
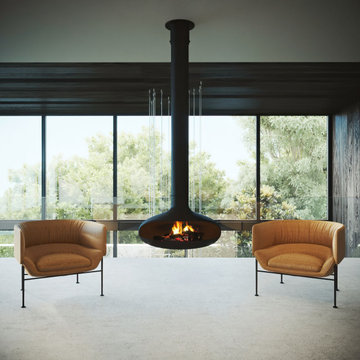
Aménagement d'un grand salon contemporain en bois ouvert avec une bibliothèque ou un coin lecture, un mur blanc, sol en béton ciré, cheminée suspendue, un manteau de cheminée en métal, un téléviseur fixé au mur et un sol gris.
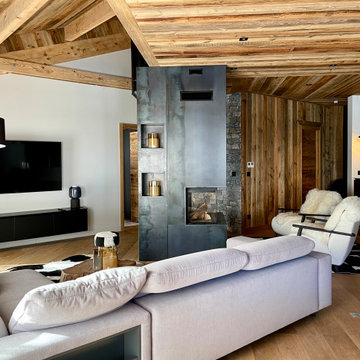
Aménagement d'un grand salon blanc et bois montagne en bois ouvert avec parquet clair, une cheminée standard, un manteau de cheminée en métal, un téléviseur fixé au mur, un plafond en bois et éclairage.
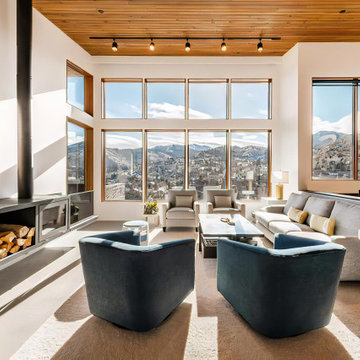
Exemple d'un salon en bois de taille moyenne et ouvert avec un mur blanc, sol en béton ciré, cheminée suspendue, un manteau de cheminée en métal, un téléviseur indépendant, un sol gris et un plafond en bois.

Это тот самый частый случай, когда нужно включить что-то из элементов прошлого ремонта и имеющейся мебели заказчиков в новый интерьер. И это "что-то" - пол, облицованный полированным керамогранитом под серый мрамор, лестница с реечным ограждением, двери в современном стиле и мебель с текстурой старого дерева (обеденный стол, комод и витрина) в доме из бруса. А еще ему хотелось интерьер в стиле шале, а ей так не хватает красок лета. И оба супруга принимают активное участие в обсуждении, компромисс найти не так-то просто. Самым непростым решением - было найти место для телевизионной панели 2 метра шириной, т.к. все стены в гостиной - это панорамные окна. Поэтому возвели перегородку, отделяющую пространство кухни-столовой от гостиной. На ней и разместили ТВ со стороны гостиной, зеркало - со стороны кухни-столовой
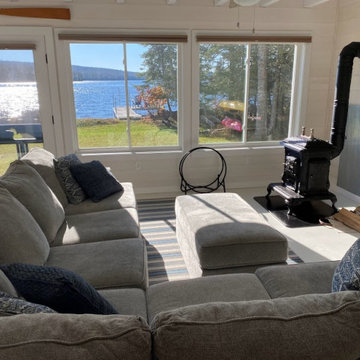
Inspiration pour un salon nordique en bois de taille moyenne et ouvert avec un mur blanc, sol en béton ciré, un poêle à bois, un manteau de cheminée en métal, un sol gris et poutres apparentes.
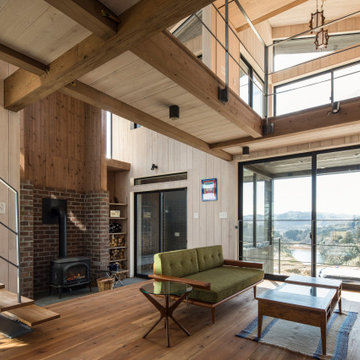
Aménagement d'un salon asiatique en bois de taille moyenne et ouvert avec un mur beige, un sol en bois brun, un poêle à bois, un manteau de cheminée en métal, un sol marron et un plafond en bois.

This gem of a home was designed by homeowner/architect Eric Vollmer. It is nestled in a traditional neighborhood with a deep yard and views to the east and west. Strategic window placement captures light and frames views while providing privacy from the next door neighbors. The second floor maximizes the volumes created by the roofline in vaulted spaces and loft areas. Four skylights illuminate the ‘Nordic Modern’ finishes and bring daylight deep into the house and the stairwell with interior openings that frame connections between the spaces. The skylights are also operable with remote controls and blinds to control heat, light and air supply.
Unique details abound! Metal details in the railings and door jambs, a paneled door flush in a paneled wall, flared openings. Floating shelves and flush transitions. The main bathroom has a ‘wet room’ with the tub tucked under a skylight enclosed with the shower.
This is a Structural Insulated Panel home with closed cell foam insulation in the roof cavity. The on-demand water heater does double duty providing hot water as well as heat to the home via a high velocity duct and HRV system.

Aménagement d'un très grand salon contemporain en bois ouvert avec une salle de réception, un mur marron, une cheminée ribbon, un manteau de cheminée en métal, aucun téléviseur, un sol gris et un plafond en bois.
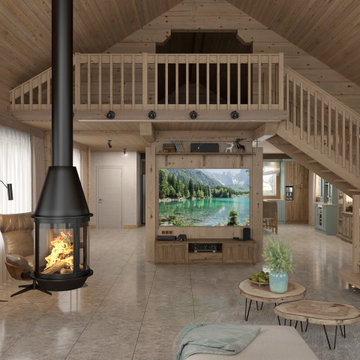
Cette photo montre un salon en bois de taille moyenne et ouvert avec un bar de salon, un mur beige, un sol en carrelage de porcelaine, cheminée suspendue, un manteau de cheminée en métal, un téléviseur fixé au mur, un sol gris et un plafond en lambris de bois.

As seen in Interior Design Magazine's feature article.
Photo credit: Kevin Scott.
Custom windows, doors, and hardware designed and furnished by Thermally Broken Steel USA.
Other sources:
Beehive Chandelier by Galerie Glustin.
Custom bouclé sofa by Jouffre.
Custom coffee table by Newell Design Studios.
Lamps by Eny Lee Parker.
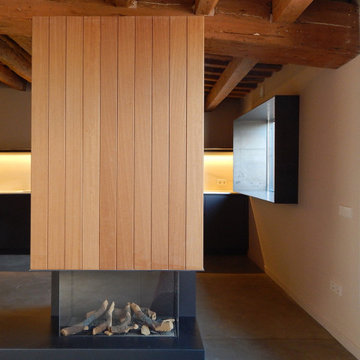
Exemple d'un grand salon mansardé ou avec mezzanine méditerranéen en bois avec un mur blanc, sol en béton ciré, une cheminée d'angle, un manteau de cheminée en métal, un sol gris et un plafond en bois.
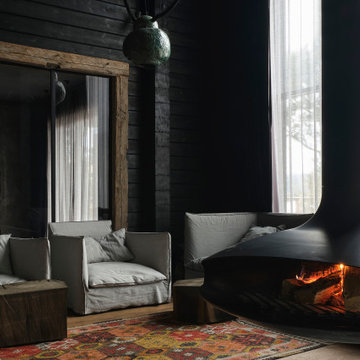
Cette photo montre un salon en bois de taille moyenne avec une bibliothèque ou un coin lecture, un mur noir, cheminée suspendue et un manteau de cheminée en métal.
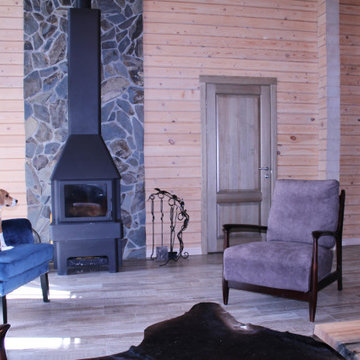
Гостиная в стиле шале с печкой буржуйкой, остров в зоне кухни
Exemple d'un salon éclectique en bois de taille moyenne avec un mur beige, un sol en carrelage de céramique, un poêle à bois, un manteau de cheminée en métal, un téléviseur indépendant, un sol marron et un plafond en bois.
Exemple d'un salon éclectique en bois de taille moyenne avec un mur beige, un sol en carrelage de céramique, un poêle à bois, un manteau de cheminée en métal, un téléviseur indépendant, un sol marron et un plafond en bois.
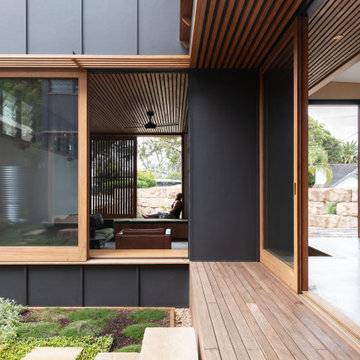
Réalisation d'un salon design en bois de taille moyenne et ouvert avec un mur blanc, sol en béton ciré, un poêle à bois, un manteau de cheminée en métal, un téléviseur fixé au mur, un sol gris et un plafond en bois.

Inspiration pour un salon nordique en bois de taille moyenne et ouvert avec un mur blanc, un sol en carrelage de porcelaine, un poêle à bois, un manteau de cheminée en métal, un téléviseur encastré, un sol noir et un plafond en lambris de bois.
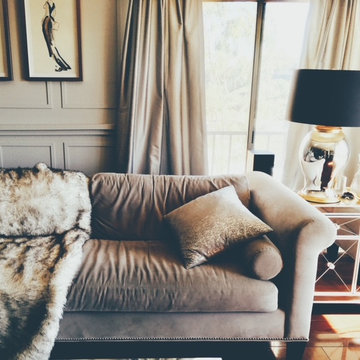
This is a custom designed couch that was made to be the perfect size for my client's apartment. She loves Z Gallery, so we had some fun there and I gave the apartment a "Hollywood Glam" look which is what she wanted. I added wood wall paneling to the walls, which made the room. An extra large lamp was the perfect addition, and a fur grey throw was a cozy addition.
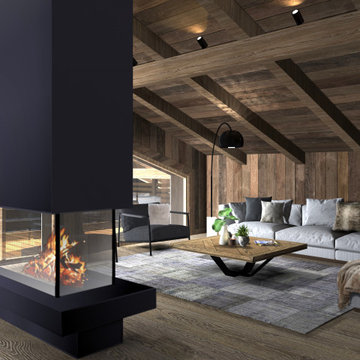
Cette photo montre un grand salon montagne en bois ouvert avec parquet foncé, une cheminée double-face, un manteau de cheminée en métal, aucun téléviseur et un sol marron.
Idées déco de salons en bois avec un manteau de cheminée en métal
2