Idées déco de salons en bois avec un mur en parement de brique
Trier par :
Budget
Trier par:Populaires du jour
121 - 140 sur 5 066 photos
1 sur 3

A dark living room was transformed into a cosy and inviting relaxing living room. The wooden panels were painted with the client's favourite colour and display their favourite pieces of art. The colour was inspired by the original Delft blue tiles of the fireplace.

This rural cottage in Northumberland was in need of a total overhaul, and thats exactly what it got! Ceilings removed, beams brought to life, stone exposed, log burner added, feature walls made, floors replaced, extensions built......you name it, we did it!
What a result! This is a modern contemporary space with all the rustic charm you'd expect from a rural holiday let in the beautiful Northumberland countryside. Book In now here: https://www.bridgecottagenorthumberland.co.uk/?fbclid=IwAR1tpc6VorzrLsGJtAV8fEjlh58UcsMXMGVIy1WcwFUtT0MYNJLPnzTMq0w

Гостиная кантри. Фрагмент гостиной. Угловой камин, отделка камень. Кресло, Ralf Louren van thiel.
Aménagement d'un salon campagne en bois ouvert et de taille moyenne avec une salle de réception, un mur beige, parquet clair, une cheminée d'angle, un manteau de cheminée en pierre, un téléviseur fixé au mur, un sol marron et poutres apparentes.
Aménagement d'un salon campagne en bois ouvert et de taille moyenne avec une salle de réception, un mur beige, parquet clair, une cheminée d'angle, un manteau de cheminée en pierre, un téléviseur fixé au mur, un sol marron et poutres apparentes.

Idées déco pour un grand salon gris et jaune industriel ouvert avec cheminée suspendue, un mur blanc, parquet clair, aucun téléviseur, un sol beige, poutres apparentes et un mur en parement de brique.
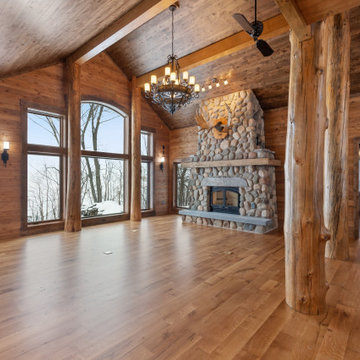
Idée de décoration pour un grand salon chalet en bois ouvert avec un mur marron, un sol en bois brun, une cheminée standard, un manteau de cheminée en pierre, un sol marron et un plafond voûté.

Cette photo montre un salon mansardé ou avec mezzanine moderne en bois de taille moyenne avec un mur beige, parquet clair, un téléviseur fixé au mur et un sol beige.

Hood House is a playful protector that respects the heritage character of Carlton North whilst celebrating purposeful change. It is a luxurious yet compact and hyper-functional home defined by an exploration of contrast: it is ornamental and restrained, subdued and lively, stately and casual, compartmental and open.
For us, it is also a project with an unusual history. This dual-natured renovation evolved through the ownership of two separate clients. Originally intended to accommodate the needs of a young family of four, we shifted gears at the eleventh hour and adapted a thoroughly resolved design solution to the needs of only two. From a young, nuclear family to a blended adult one, our design solution was put to a test of flexibility.
The result is a subtle renovation almost invisible from the street yet dramatic in its expressive qualities. An oblique view from the northwest reveals the playful zigzag of the new roof, the rippling metal hood. This is a form-making exercise that connects old to new as well as establishing spatial drama in what might otherwise have been utilitarian rooms upstairs. A simple palette of Australian hardwood timbers and white surfaces are complimented by tactile splashes of brass and rich moments of colour that reveal themselves from behind closed doors.
Our internal joke is that Hood House is like Lazarus, risen from the ashes. We’re grateful that almost six years of hard work have culminated in this beautiful, protective and playful house, and so pleased that Glenda and Alistair get to call it home.

Cette photo montre un salon gris et blanc scandinave de taille moyenne et ouvert avec un mur gris, un sol en carrelage de porcelaine, aucune cheminée, un téléviseur indépendant, un sol gris, poutres apparentes et un mur en parement de brique.

This is a basement renovation transforms the space into a Library for a client's personal book collection . Space includes all LED lighting , cork floorings , Reading area (pictured) and fireplace nook .

Современный дизайн интерьера гостиной, контрастные цвета, скандинавский стиль. Сочетание белого, черного и желтого. Желтые панели, серый диван.
Idées déco pour un petit salon gris et jaune scandinave en bois avec un mur jaune, un sol beige, poutres apparentes et sol en stratifié.
Idées déco pour un petit salon gris et jaune scandinave en bois avec un mur jaune, un sol beige, poutres apparentes et sol en stratifié.

Idée de décoration pour un salon minimaliste en bois ouvert avec une bibliothèque ou un coin lecture, un mur blanc, parquet clair, une cheminée, un manteau de cheminée en métal, un sol beige et un plafond voûté.

This large gated estate includes one of the original Ross cottages that served as a summer home for people escaping San Francisco's fog. We took the main residence built in 1941 and updated it to the current standards of 2020 while keeping the cottage as a guest house. A massive remodel in 1995 created a classic white kitchen. To add color and whimsy, we installed window treatments fabricated from a Josef Frank citrus print combined with modern furnishings. Throughout the interiors, foliate and floral patterned fabrics and wall coverings blur the inside and outside worlds.

Idées déco pour un petit salon contemporain en bois avec un mur blanc, un sol en carrelage de céramique, aucune cheminée, un manteau de cheminée en bois, un téléviseur fixé au mur, un sol beige et un plafond décaissé.
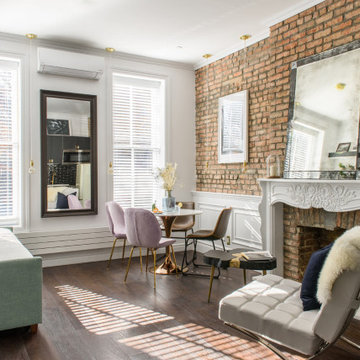
Aménagement d'un salon classique avec un mur blanc, parquet foncé, une cheminée standard, un manteau de cheminée en brique, un sol marron et un mur en parement de brique.
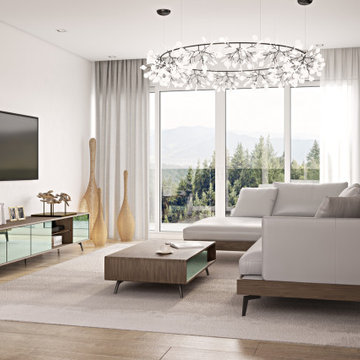
The Teddy coffee table is a good solution to your modern home décor. Ultra thin casing w/ 45-degree mitred joints w/ two reflective slate mirror drawers add edgy appeal tempered by elegant powder-coated legs. Drawers feature Italian soft-close mechanisms.
The Teddy TV Unit offers simple refined design.Ultra thin casing w/ 45-degree mitred joints w/ four reflective slate mirror doors add edgy appeal tempered by elegant powder-coated legs.Doors feature European smooth operating push-open hardware. A piece of black glass shelf creates open compartments for A/V equipement.
Available with matching buffet, dining table, nightstand & dresser.
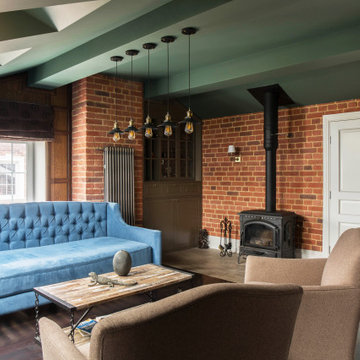
Cette photo montre un salon chic avec un poêle à bois, un sol marron, une salle de réception, un mur rouge, parquet foncé et un mur en parement de brique.

Cette photo montre un grand salon montagne en bois ouvert avec parquet clair, une cheminée standard, un manteau de cheminée en métal, un téléviseur fixé au mur et un plafond en bois.

Idées déco pour un grand salon contemporain en bois ouvert avec un mur blanc, parquet clair, une cheminée ribbon, un sol beige et un plafond voûté.

Гостиная кантри. Вид на кухню. Диван из натуральной кожи, Home Concept, столик, Ralph Lauren Home, синий буфет, букет.
Exemple d'un salon nature en bois de taille moyenne et ouvert avec une salle de réception, un mur beige, un sol en bois brun, une cheminée d'angle, un manteau de cheminée en pierre, un téléviseur fixé au mur, un sol marron et poutres apparentes.
Exemple d'un salon nature en bois de taille moyenne et ouvert avec une salle de réception, un mur beige, un sol en bois brun, une cheminée d'angle, un manteau de cheminée en pierre, un téléviseur fixé au mur, un sol marron et poutres apparentes.
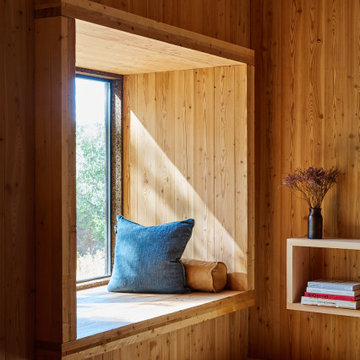
Snuggle up with a good book and read by natural light in this reading nook oasis, built into a niche in the wall.
Cette photo montre un petit salon mansardé ou avec mezzanine moderne en bois avec parquet clair et un plafond en bois.
Cette photo montre un petit salon mansardé ou avec mezzanine moderne en bois avec parquet clair et un plafond en bois.
Idées déco de salons en bois avec un mur en parement de brique
7