Idées déco de salons en bois avec un plafond décaissé
Trier par :
Budget
Trier par:Populaires du jour
101 - 120 sur 146 photos
1 sur 3
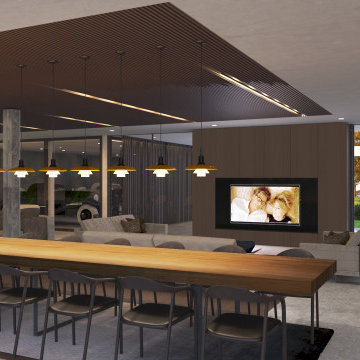
Ispirata alla tipologia a corte del baglio siciliano, la residenza è immersa in un ampio oliveto e si sviluppa su pianta quadrata da 30 x 30 m, con un corpo centrale e due ali simmetriche che racchiudono una corte interna.
L’accesso principale alla casa è raggiungibile da un lungo sentiero che attraversa l’oliveto e porta all’ ampio cancello scorrevole, centrale rispetto al prospetto principale e che permette di accedere sia a piedi che in auto.
Le due ali simmetriche contengono rispettivamente la zona notte e una zona garage per ospitare auto d’epoca da collezione, mentre il corpo centrale è costituito da un ampio open space per cucina e zona living, che nella zona a destra rispetto all’ingresso è collegata ad un’ala contenente palestra e zona musica.
Un’ala simmetrica a questa contiene la camera da letto padronale con zona benessere, bagno turco, bagno e cabina armadio. I due corpi sono separati da un’ampia veranda collegata visivamente e funzionalmente agli spazi della zona giorno, accessibile anche dall’ingresso secondario della proprietà. In asse con questo ambiente è presente uno spazio piscina, immerso nel verde del giardino.
La posizione delle ampie vetrate permette una continuità visiva tra tutti gli ambienti della casa, sia interni che esterni, mentre l’uitlizzo di ampie pannellature in brise soleil permette di gestire sia il grado di privacy desiderata che l’irraggiamento solare in ingresso.
La distribuzione interna è finalizzata a massimizzare ulteriormente la percezione degli spazi, con lunghi percorsi continui che definiscono gli spazi funzionali e accompagnano lo sguardo verso le aperture sul giardino o sulla corte interna.
In contrasto con la semplicità dell’intonaco bianco e delle forme essenziali della facciata, è stata scelta una palette colori naturale, ma intensa, con texture ricche come la pietra d’iseo a pavimento e le venature del noce per la falegnameria.
Solo la zona garage, separata da un ampio cristallo dalla zona giorno, presenta una texture di cemento nudo a vista, per creare un piacevole contrasto con la raffinata superficie delle automobili.
Inspired by sicilian ‘baglio’, the house is surrounded by a wide olive tree grove and its floorplan is based on 30 x 30 sqm square, the building is shaped like a C figure, with two symmetrical wings embracing a regular inner courtyard.
The white simple rectangular main façade is divided by a wide portal that gives access to the house both by
car and by foot.
The two symmetrical wings above described are designed to contain a garage for collectible luxury vintage cars on the right and the bedrooms on the left.
The main central body will contain a wide open space while a protruding small wing on the right will host a cosy gym and music area.
The same wing, repeated symmetrically on the right side will host the main bedroom with spa, sauna and changing room. In between the two protruding objects, a wide veranda, accessible also via a secondary entrance, aligns the inner open space with the pool area.
The wide windows allow visual connection between all the various spaces, including outdoor ones.
The simple color palette and the austerity of the outdoor finishes led to the choosing of richer textures for the indoors such as ‘pietra d’iseo’ and richly veined walnut paneling. The garage area is the only one characterized by a rough naked concrete finish on the walls, in contrast with the shiny polish of the cars’ bodies.
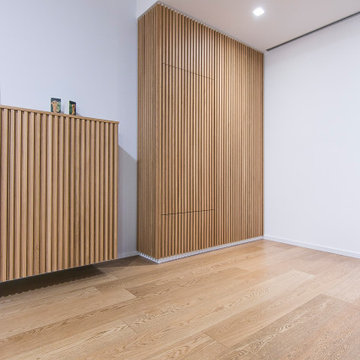
vano home office chiuso
Cette image montre un petit salon design en bois ouvert avec un sol en bois brun, un téléviseur encastré et un plafond décaissé.
Cette image montre un petit salon design en bois ouvert avec un sol en bois brun, un téléviseur encastré et un plafond décaissé.
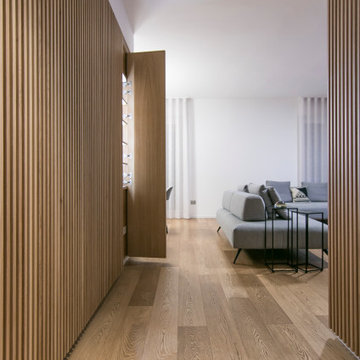
Vista della nicchia ad incasso
Idée de décoration pour un petit salon design en bois ouvert avec un sol en bois brun, un téléviseur encastré et un plafond décaissé.
Idée de décoration pour un petit salon design en bois ouvert avec un sol en bois brun, un téléviseur encastré et un plafond décaissé.
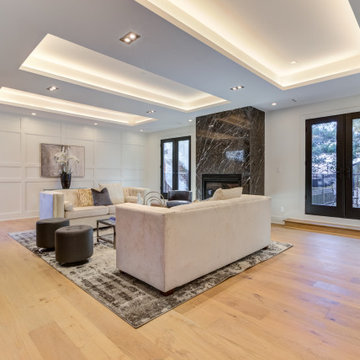
Cette photo montre un grand salon chic en bois fermé avec une salle de réception, un mur blanc, parquet clair, une cheminée standard, un manteau de cheminée en pierre, un sol marron et un plafond décaissé.

Tv Wall Unit View
Exemple d'un salon chic en bois de taille moyenne et ouvert avec une salle de réception, un mur blanc, un sol en bois brun, aucune cheminée, un manteau de cheminée en pierre, un téléviseur encastré, un sol marron et un plafond décaissé.
Exemple d'un salon chic en bois de taille moyenne et ouvert avec une salle de réception, un mur blanc, un sol en bois brun, aucune cheminée, un manteau de cheminée en pierre, un téléviseur encastré, un sol marron et un plafond décaissé.
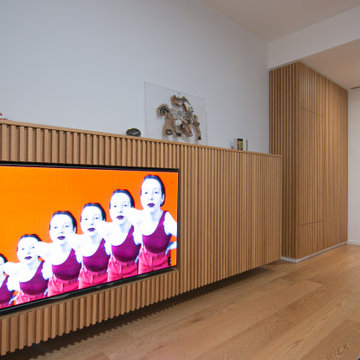
mobile tv
Idée de décoration pour un petit salon design en bois ouvert avec un sol en bois brun, un téléviseur encastré et un plafond décaissé.
Idée de décoration pour un petit salon design en bois ouvert avec un sol en bois brun, un téléviseur encastré et un plafond décaissé.
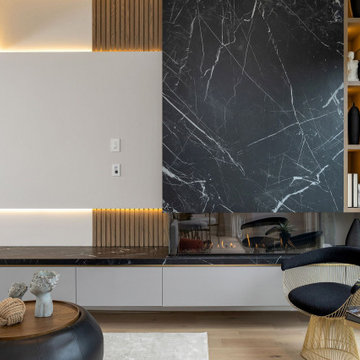
Exemple d'un grand salon en bois ouvert avec une salle de réception, un mur beige, un sol en bois brun, une cheminée standard, un manteau de cheminée en pierre, un téléviseur encastré, un sol marron et un plafond décaissé.
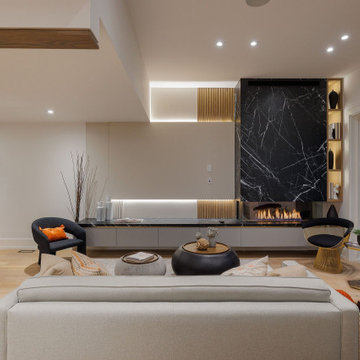
Idées déco pour un grand salon moderne en bois ouvert avec une salle de réception, un mur noir, un sol en bois brun, une cheminée standard, un manteau de cheminée en bois, un téléviseur indépendant, un sol marron et un plafond décaissé.
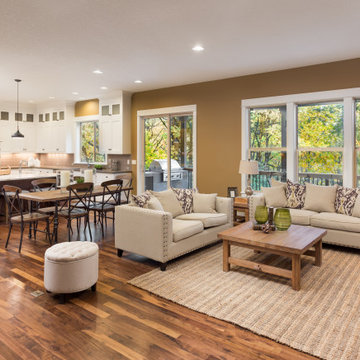
Réalisation d'un grand salon vintage en bois ouvert avec une salle de réception, un mur blanc, moquette, une cheminée standard, un manteau de cheminée en bois, un sol beige et un plafond décaissé.
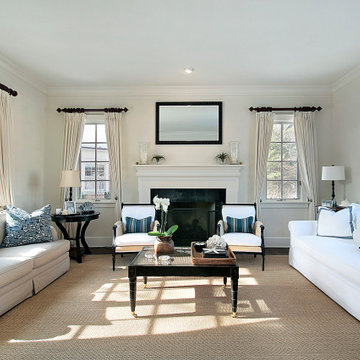
Idées déco pour un grand salon moderne en bois ouvert avec une salle de réception, un mur blanc, moquette, une cheminée standard, un manteau de cheminée en bois, aucun téléviseur, un sol beige et un plafond décaissé.
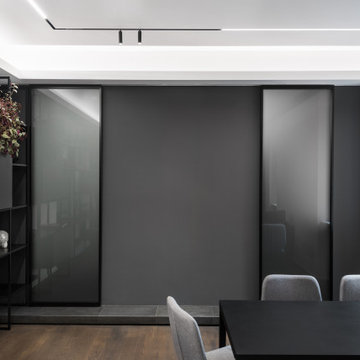
Cette image montre un petit salon urbain en bois ouvert avec un mur blanc, parquet foncé, un sol marron et un plafond décaissé.
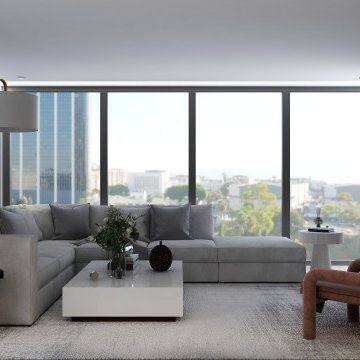
a modern living/kitchen area design featuring custom design wall mounted tv media console with wood paneling and indirect light.
in this design we kept it simple and elegant with a neutral grey color palette with a pop of color.
the open kitchen features bold brass pendant lighting above the island, an under-mounted fridge, and push pull cabinets that accentuates the modern look with sleek glossy finish cabinets.
with the gorgeous floor to ceiling windows and that view, this apartment turned out to be an exquisite home that proves that small spaces can be gorgeous and practical.
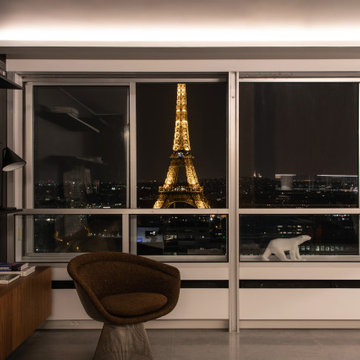
Rénovation d'un appartement - 106m²
Idée de décoration pour un grand salon design en bois ouvert avec une bibliothèque ou un coin lecture, un mur marron, un sol en carrelage de céramique, aucune cheminée, un sol gris et un plafond décaissé.
Idée de décoration pour un grand salon design en bois ouvert avec une bibliothèque ou un coin lecture, un mur marron, un sol en carrelage de céramique, aucune cheminée, un sol gris et un plafond décaissé.
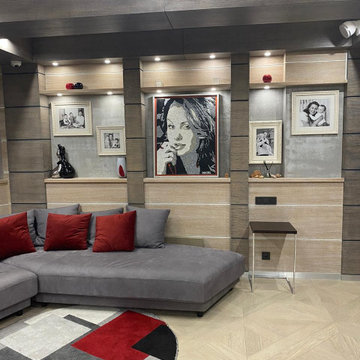
Квартира Москва ул. Чаянова 149,21 м2
Данная квартира создавалась строго для родителей большой семьи, где у взрослые могут отдыхать, работать, иметь строго своё пространство. Здесь есть - большая гостиная, спальня, обширные гардеробные , спортзал, 2 санузла, при спальне и при спортзале.
Квартира имеет свой вход из межквартирного холла, но и соединена с соседней, где находится общее пространство и детский комнаты.
По желанию заказчиков, большое значение уделено вариативности пространств. Так спортзал, при необходимости, превращается в ещё одну спальню, а обширная лоджия – в кабинет.
В оформлении применены в основном природные материалы, камень, дерево. Почти все предметы мебели изготовлены по индивидуальному проекту, что позволило максимально эффективно использовать пространство.
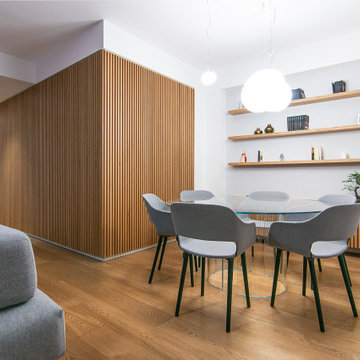
Vista del tavolo da pranzo
Exemple d'un petit salon tendance en bois ouvert avec un sol en bois brun, un téléviseur encastré et un plafond décaissé.
Exemple d'un petit salon tendance en bois ouvert avec un sol en bois brun, un téléviseur encastré et un plafond décaissé.
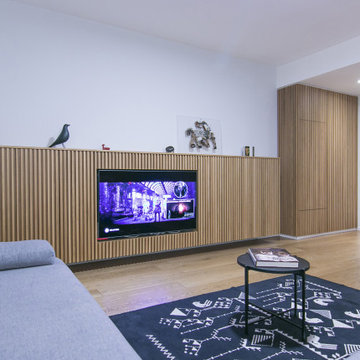
mobile tv chiuso
Réalisation d'un petit salon design en bois ouvert avec un sol en bois brun, un téléviseur encastré et un plafond décaissé.
Réalisation d'un petit salon design en bois ouvert avec un sol en bois brun, un téléviseur encastré et un plafond décaissé.
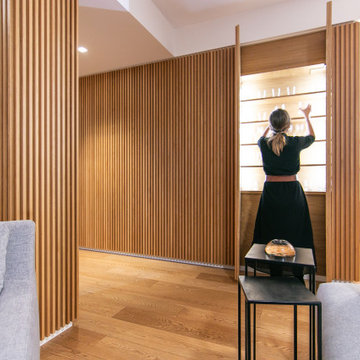
Nicchia nascosta
Aménagement d'un petit salon contemporain en bois ouvert avec un sol en bois brun, un téléviseur encastré et un plafond décaissé.
Aménagement d'un petit salon contemporain en bois ouvert avec un sol en bois brun, un téléviseur encastré et un plafond décaissé.
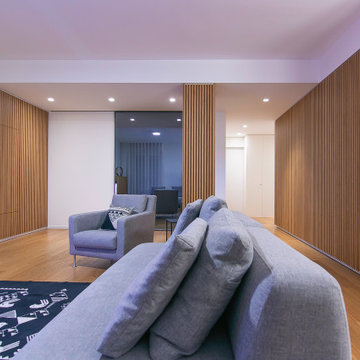
Vista dei divani
Aménagement d'un petit salon contemporain en bois ouvert avec un sol en bois brun, un téléviseur encastré et un plafond décaissé.
Aménagement d'un petit salon contemporain en bois ouvert avec un sol en bois brun, un téléviseur encastré et un plafond décaissé.
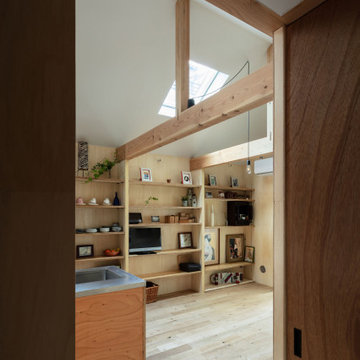
居間の奥にミニキッチンを備えたお母さまの部屋。トイレ・風呂・洗面と最短の動線でつなぐ。(撮影:笹倉洋平)
Inspiration pour un petit salon urbain en bois ouvert avec un mur marron, un sol en contreplaqué, aucune cheminée, un téléviseur indépendant, un sol marron et un plafond décaissé.
Inspiration pour un petit salon urbain en bois ouvert avec un mur marron, un sol en contreplaqué, aucune cheminée, un téléviseur indépendant, un sol marron et un plafond décaissé.
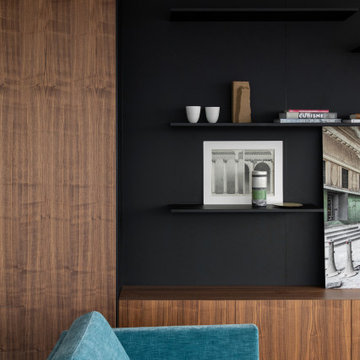
Rénovation d'un appartement - 106m²
Idée de décoration pour un grand salon design en bois ouvert avec une bibliothèque ou un coin lecture, un mur marron, un sol en carrelage de céramique, aucune cheminée, un sol gris et un plafond décaissé.
Idée de décoration pour un grand salon design en bois ouvert avec une bibliothèque ou un coin lecture, un mur marron, un sol en carrelage de céramique, aucune cheminée, un sol gris et un plafond décaissé.
Idées déco de salons en bois avec un plafond décaissé
6