Idées déco de salons en bois avec un poêle à bois
Trier par :
Budget
Trier par:Populaires du jour
41 - 60 sur 157 photos
1 sur 3
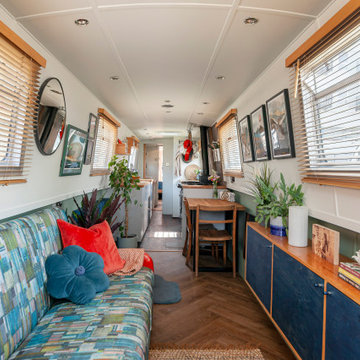
Idée de décoration pour un petit salon bohème en bois fermé avec une bibliothèque ou un coin lecture, un mur vert, un sol en bois brun, un poêle à bois, un manteau de cheminée en carrelage, aucun téléviseur, un sol marron et un plafond en bois.
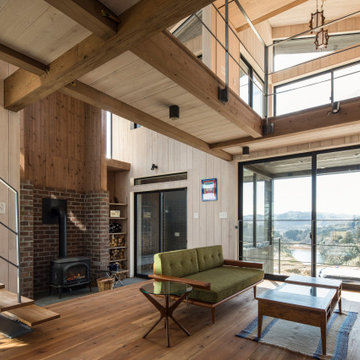
Aménagement d'un salon asiatique en bois de taille moyenne et ouvert avec un mur beige, un sol en bois brun, un poêle à bois, un manteau de cheminée en métal, un sol marron et un plafond en bois.
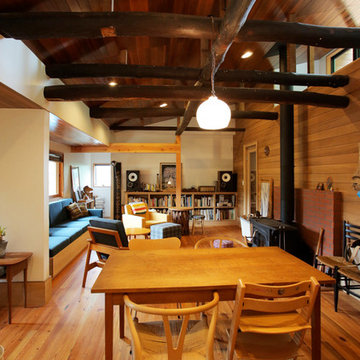
天井に貼った板には1960年代の塗装を再現。少しテカった塗装はちょっとした高級感とレトロな雰囲気が合わさった趣のある雰囲気に仕上がりました。
Aménagement d'un salon en bois avec un mur marron, un poêle à bois, un manteau de cheminée en brique, un sol marron et un plafond en bois.
Aménagement d'un salon en bois avec un mur marron, un poêle à bois, un manteau de cheminée en brique, un sol marron et un plafond en bois.
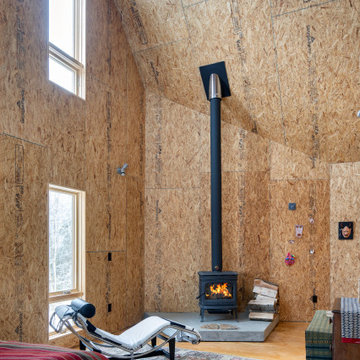
Sitting room with wood stove. Tall ceiing shape reflects roof outline.
Cette image montre un salon design en bois ouvert et de taille moyenne avec un poêle à bois, un plafond voûté, un plafond en bois, un sol en contreplaqué et un manteau de cheminée en béton.
Cette image montre un salon design en bois ouvert et de taille moyenne avec un poêle à bois, un plafond voûté, un plafond en bois, un sol en contreplaqué et un manteau de cheminée en béton.
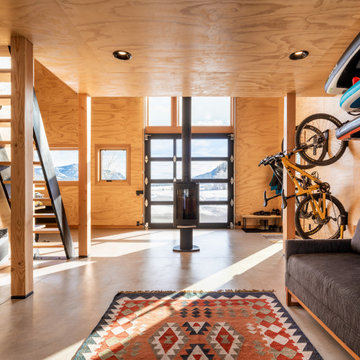
Cette photo montre un petit salon mansardé ou avec mezzanine moderne en bois avec sol en béton ciré, un poêle à bois, un manteau de cheminée en béton, aucun téléviseur et un sol gris.
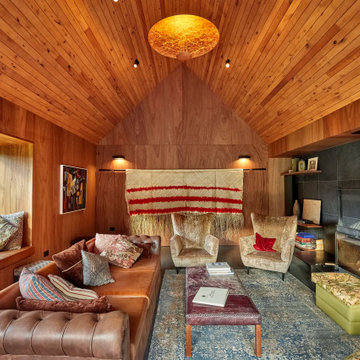
A distinctly modern take on the much loved traditional Kiwi bach.
Exemple d'un salon tendance en bois de taille moyenne et ouvert avec un mur marron, un poêle à bois, un plafond voûté et un plafond en bois.
Exemple d'un salon tendance en bois de taille moyenne et ouvert avec un mur marron, un poêle à bois, un plafond voûté et un plafond en bois.
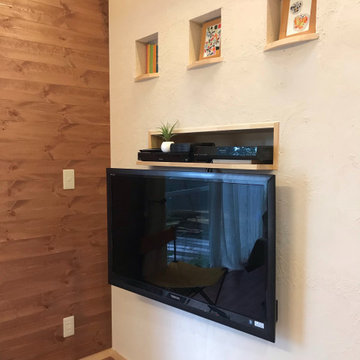
壁かけテレビ
Idées déco pour un petit salon scandinave en bois ouvert avec un mur blanc, un sol en bois brun, un poêle à bois, un manteau de cheminée en brique, un téléviseur fixé au mur et un sol orange.
Idées déco pour un petit salon scandinave en bois ouvert avec un mur blanc, un sol en bois brun, un poêle à bois, un manteau de cheminée en brique, un téléviseur fixé au mur et un sol orange.
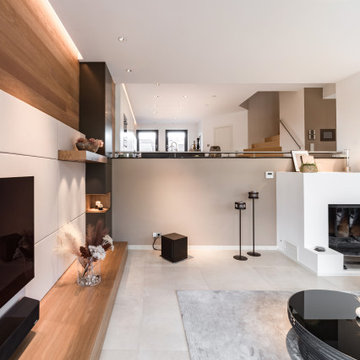
Idée de décoration pour un grand salon design en bois ouvert avec une salle de réception, un poêle à bois, un manteau de cheminée en plâtre, un téléviseur encastré et un sol beige.
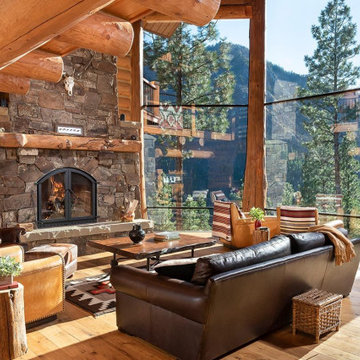
THE HIDDEN
3 BD, 4 BA
starting at
$2,500,000
living space
3,970 sqft
exterior living
1,632 sqft
True off-grid living in the mountains of Idaho. With its open kitchen, a spacious loft for entertaining, covered patio with stone fireplace, and breathtaking views through the Glass Forest®, the Hidden is designed to be enjoyed in all four seasons.
SPECIAL FEATURES
Thermal Blanket™ roof system
Glass Forest®
Ground-mounted solar system
Advanced security
Matching guest suites
Open log/timber stairs
Covered patio with outdoor traditional fireplace
Closed-loop water system
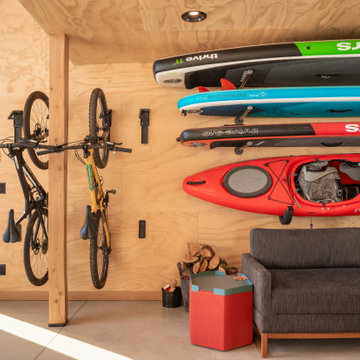
A place to store outdoor gear.
Cette image montre un petit salon mansardé ou avec mezzanine minimaliste en bois avec sol en béton ciré, un poêle à bois, un manteau de cheminée en béton, aucun téléviseur et un sol gris.
Cette image montre un petit salon mansardé ou avec mezzanine minimaliste en bois avec sol en béton ciré, un poêle à bois, un manteau de cheminée en béton, aucun téléviseur et un sol gris.
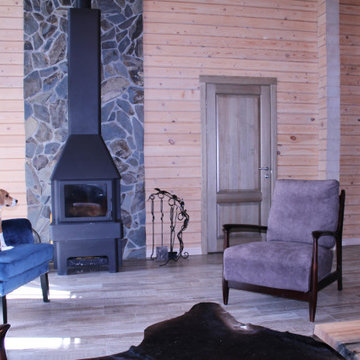
Гостиная в стиле шале с печкой буржуйкой, остров в зоне кухни
Exemple d'un salon éclectique en bois de taille moyenne avec un mur beige, un sol en carrelage de céramique, un poêle à bois, un manteau de cheminée en métal, un téléviseur indépendant, un sol marron et un plafond en bois.
Exemple d'un salon éclectique en bois de taille moyenne avec un mur beige, un sol en carrelage de céramique, un poêle à bois, un manteau de cheminée en métal, un téléviseur indépendant, un sol marron et un plafond en bois.
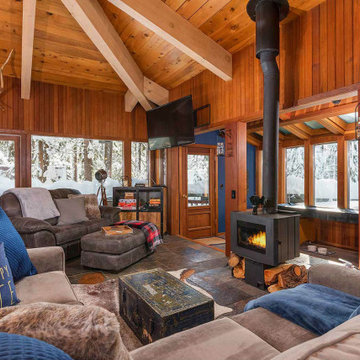
Réalisation d'un salon chalet en bois de taille moyenne et ouvert avec un poêle à bois, un téléviseur fixé au mur et poutres apparentes.
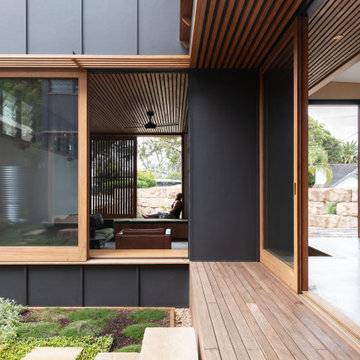
Réalisation d'un salon design en bois de taille moyenne et ouvert avec un mur blanc, sol en béton ciré, un poêle à bois, un manteau de cheminée en métal, un téléviseur fixé au mur, un sol gris et un plafond en bois.

Inspiration pour un salon nordique en bois de taille moyenne et ouvert avec un mur blanc, un sol en carrelage de porcelaine, un poêle à bois, un manteau de cheminée en métal, un téléviseur encastré, un sol noir et un plafond en lambris de bois.
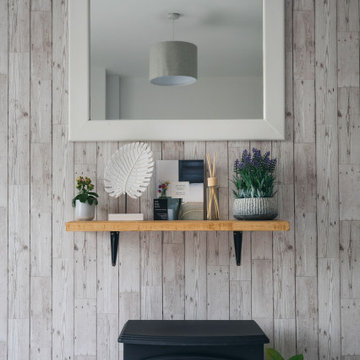
Cette photo montre un salon tendance en bois de taille moyenne et ouvert avec une bibliothèque ou un coin lecture, un mur gris, un poêle à bois et un manteau de cheminée en bois.
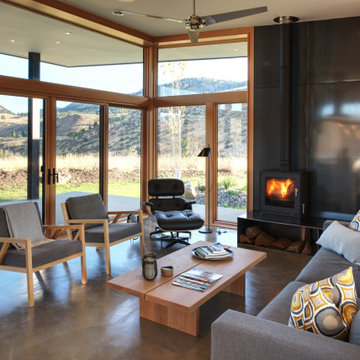
The home is comfortable, low-maintenance, and endures in a climate that ranges from winter snowpacks and freezing temperatures to sunbaked summers.
Réalisation d'un salon minimaliste en bois de taille moyenne et ouvert avec un mur marron, sol en béton ciré, un poêle à bois, un manteau de cheminée en métal et un sol gris.
Réalisation d'un salon minimaliste en bois de taille moyenne et ouvert avec un mur marron, sol en béton ciré, un poêle à bois, un manteau de cheminée en métal et un sol gris.
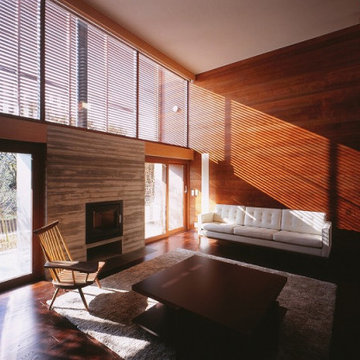
居間
撮影:平井広行
Cette photo montre un grand salon en bois fermé avec une salle de réception, un mur marron, parquet foncé, un poêle à bois, un manteau de cheminée en béton, un téléviseur fixé au mur et un sol marron.
Cette photo montre un grand salon en bois fermé avec une salle de réception, un mur marron, parquet foncé, un poêle à bois, un manteau de cheminée en béton, un téléviseur fixé au mur et un sol marron.
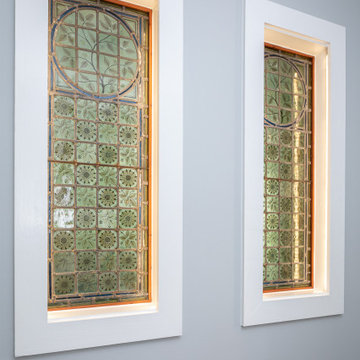
Our clients mixed the old with the new in this space! They brought several pieces with them to incorporate including these matching stained glass panels.
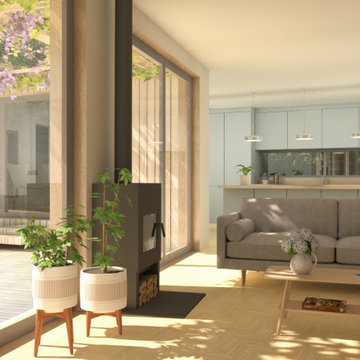
The design has been very much tree-led, that is to say that every element responds to the beautiful mature trees within the site. The building nestles in-between these trees and the circulation through both the building and around the site creates a series of moments of containment and exposure to the surrounding woodland.
The layout of the house is very introspective, creating views within the woodland garden and keeping the gaze away from neighbouring homes. Communication is set up between the pavilion elements of the dwelling both visually and physically through the internal circulation through the house organised around open courtyards and specifically placed windows.
Skylights open up views to the canopies, with large glazed openings to the south, whilst slot windows frame specific key views - from the living room to the north woodland and from the snug across the courtyard towards the dining room.
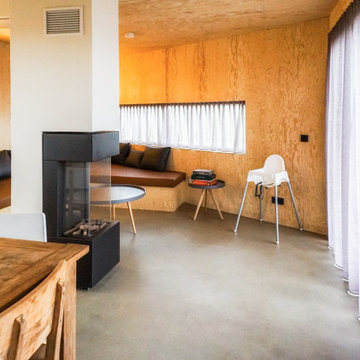
Réalisation d'un salon tradition en bois ouvert avec un poêle à bois et un plafond en bois.
Idées déco de salons en bois avec un poêle à bois
3