Idées déco de salons en bois avec un sol en contreplaqué
Trier par :
Budget
Trier par:Populaires du jour
21 - 40 sur 54 photos
1 sur 3
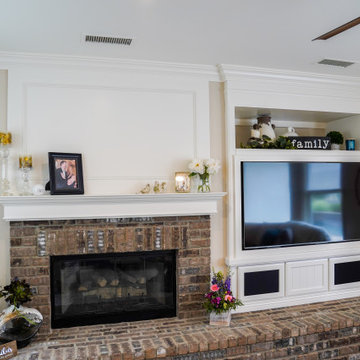
Example of a traditional style living room remodel. Fireplace with a brick exterior and a custom made space for TV.
Aménagement d'un salon classique en bois de taille moyenne et ouvert avec une salle de réception, un mur beige, un sol en contreplaqué, une cheminée standard, un manteau de cheminée en brique, un téléviseur encastré, un sol marron et un plafond à caissons.
Aménagement d'un salon classique en bois de taille moyenne et ouvert avec une salle de réception, un mur beige, un sol en contreplaqué, une cheminée standard, un manteau de cheminée en brique, un téléviseur encastré, un sol marron et un plafond à caissons.
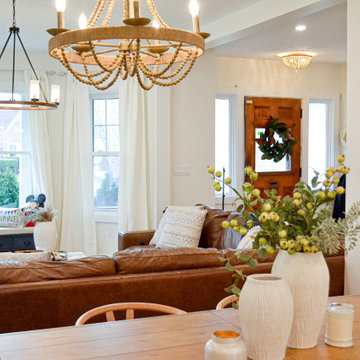
The Caramel Modern Farmhouse design is one of our fan favorites. There are so many things to love. This home was renovated to have an open first floor that allowed the clients to see all the way to their kitchen space. The homeowners were young parents and wanted a space that was multi-functional yet toddler-friendly. By incorporating a play area in the living room and all baby proof furniture and finishes, we turned this vintage home into a modern dream.
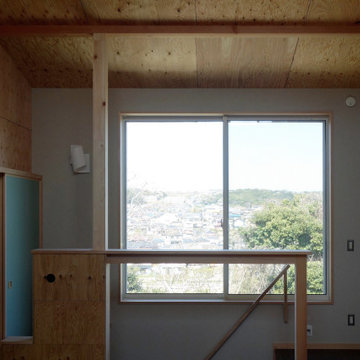
大きな窓から広がる眺望。構造用合板や構造躯体そのままの粗い仕上げと襖や壁紙の色合いやテクスチャーによる穏やかな雰囲気。
Idées déco pour un salon en bois de taille moyenne et ouvert avec un mur marron, un sol en contreplaqué, un sol marron et poutres apparentes.
Idées déco pour un salon en bois de taille moyenne et ouvert avec un mur marron, un sol en contreplaqué, un sol marron et poutres apparentes.
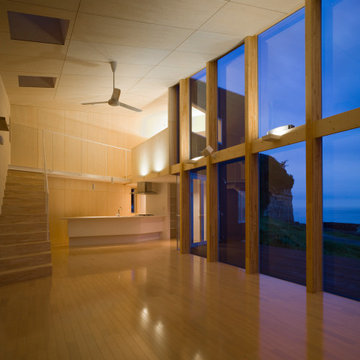
Cette photo montre un salon tendance en bois ouvert avec un sol en contreplaqué et un plafond en bois.
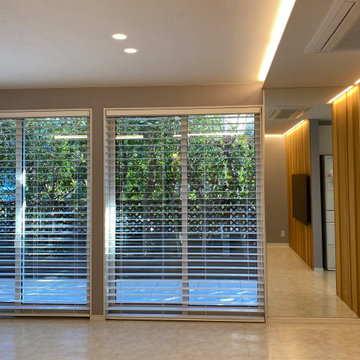
木製ブラインドは82㎜のルーバーで開放感があります。
キッチン側の壁をレッドシダーの壁材とし、サッシ右の壁はミラー貼りでレッドシダーの壁と間接照明が広がりを感じる空間です。
Idées déco pour un salon en bois avec un mur multicolore, un sol en contreplaqué, un téléviseur fixé au mur, un sol blanc et un plafond en papier peint.
Idées déco pour un salon en bois avec un mur multicolore, un sol en contreplaqué, un téléviseur fixé au mur, un sol blanc et un plafond en papier peint.
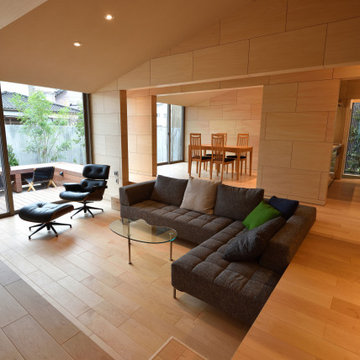
撮影 池田ひらく
Réalisation d'un salon minimaliste en bois de taille moyenne et ouvert avec un mur marron, un sol en contreplaqué, un sol marron et un plafond en papier peint.
Réalisation d'un salon minimaliste en bois de taille moyenne et ouvert avec un mur marron, un sol en contreplaqué, un sol marron et un plafond en papier peint.
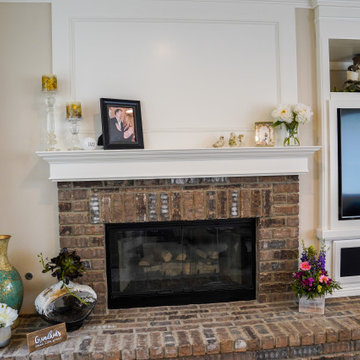
Example of a traditional style living room remodel. Fireplace with a brick exterior and a custom made space for TV.
Cette image montre un salon traditionnel en bois de taille moyenne et ouvert avec une salle de réception, un mur beige, un sol en contreplaqué, une cheminée standard, un manteau de cheminée en brique, un téléviseur encastré, un sol marron et un plafond à caissons.
Cette image montre un salon traditionnel en bois de taille moyenne et ouvert avec une salle de réception, un mur beige, un sol en contreplaqué, une cheminée standard, un manteau de cheminée en brique, un téléviseur encastré, un sol marron et un plafond à caissons.
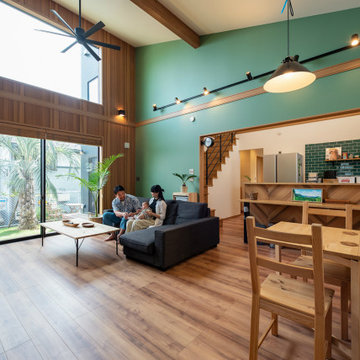
Cette photo montre un salon bord de mer en bois de taille moyenne et ouvert avec un mur vert, un sol en contreplaqué et un sol marron.
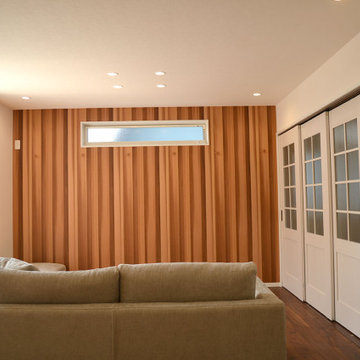
Inspiration pour un salon urbain en bois de taille moyenne et ouvert avec un mur blanc, un sol en contreplaqué, aucune cheminée et un plafond en papier peint.
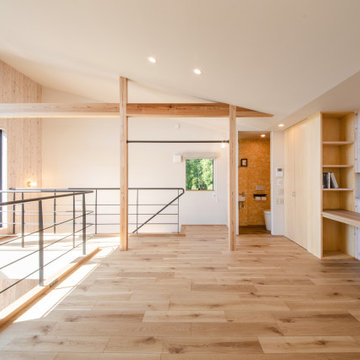
Idées déco pour un salon montagne en bois fermé avec un mur blanc, un sol en contreplaqué, un téléviseur fixé au mur, un sol beige et un plafond en papier peint.
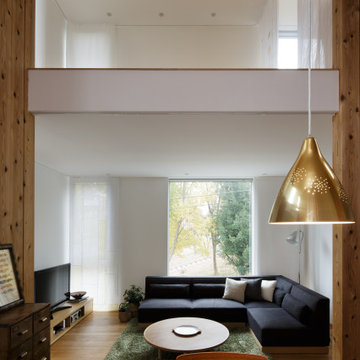
Idées déco pour un salon contemporain en bois de taille moyenne et ouvert avec un mur blanc, un sol en contreplaqué, aucune cheminée, un téléviseur indépendant, un sol beige et un plafond en lambris de bois.

Little River Cabin Airbnb
Idées déco pour un grand salon mansardé ou avec mezzanine montagne en bois avec un mur beige, un sol en contreplaqué, un poêle à bois, un manteau de cheminée en pierre, un sol beige et poutres apparentes.
Idées déco pour un grand salon mansardé ou avec mezzanine montagne en bois avec un mur beige, un sol en contreplaqué, un poêle à bois, un manteau de cheminée en pierre, un sol beige et poutres apparentes.
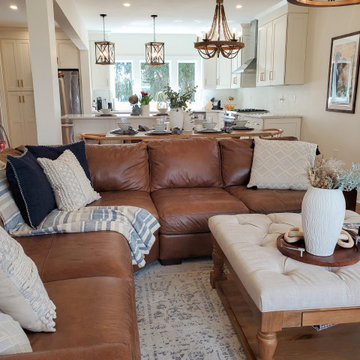
The Caramel Modern Farmhouse design is one of our fan favorites. There are so many things to love. This home was renovated to have an open first floor that allowed the clients to see all the way to their kitchen space. The homeowners were young parents and wanted a space that was multi-functional yet toddler-friendly. By incorporating a play area in the living room and all baby proof furniture and finishes, we turned this vintage home into a modern dream.
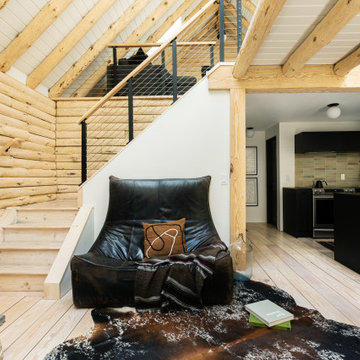
Little River Cabin AirBnb
Inspiration pour un salon mansardé ou avec mezzanine vintage en bois de taille moyenne avec un mur beige, un sol en contreplaqué, un poêle à bois, un manteau de cheminée en pierre, un sol beige et poutres apparentes.
Inspiration pour un salon mansardé ou avec mezzanine vintage en bois de taille moyenne avec un mur beige, un sol en contreplaqué, un poêle à bois, un manteau de cheminée en pierre, un sol beige et poutres apparentes.
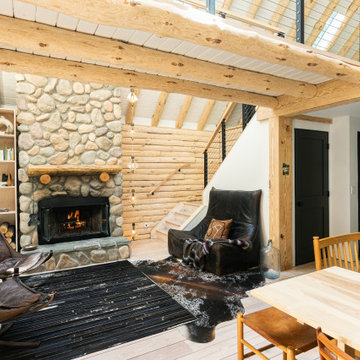
Little River Cabin AirBnb
Cette photo montre un salon mansardé ou avec mezzanine rétro en bois de taille moyenne avec un mur beige, un sol en contreplaqué, un poêle à bois, un manteau de cheminée en pierre, un sol beige et poutres apparentes.
Cette photo montre un salon mansardé ou avec mezzanine rétro en bois de taille moyenne avec un mur beige, un sol en contreplaqué, un poêle à bois, un manteau de cheminée en pierre, un sol beige et poutres apparentes.
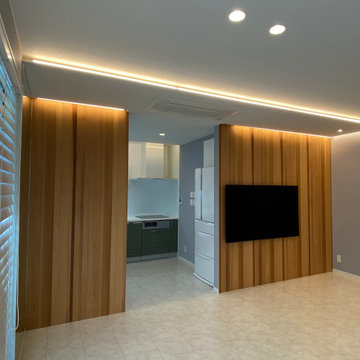
Idée de décoration pour un salon en bois avec un mur multicolore, un sol en contreplaqué, un téléviseur fixé au mur, un sol blanc et un plafond en papier peint.
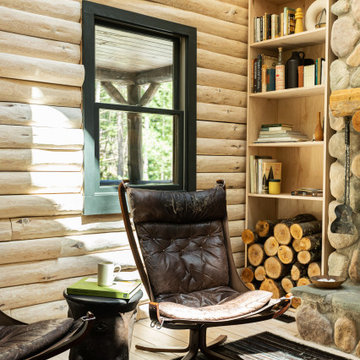
Little River Cabin Airbnb
Cette photo montre un grand salon mansardé ou avec mezzanine rétro en bois avec un mur beige, un sol en contreplaqué, un poêle à bois, un manteau de cheminée en pierre, un sol beige et poutres apparentes.
Cette photo montre un grand salon mansardé ou avec mezzanine rétro en bois avec un mur beige, un sol en contreplaqué, un poêle à bois, un manteau de cheminée en pierre, un sol beige et poutres apparentes.
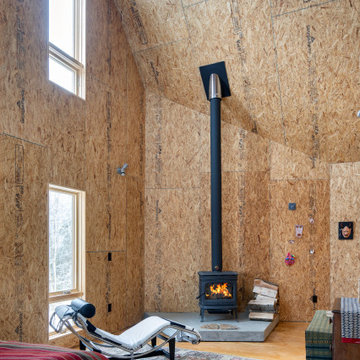
Sitting room with wood stove. Tall ceiing shape reflects roof outline.
Cette image montre un salon design en bois ouvert et de taille moyenne avec un poêle à bois, un plafond voûté, un plafond en bois, un sol en contreplaqué et un manteau de cheminée en béton.
Cette image montre un salon design en bois ouvert et de taille moyenne avec un poêle à bois, un plafond voûté, un plafond en bois, un sol en contreplaqué et un manteau de cheminée en béton.
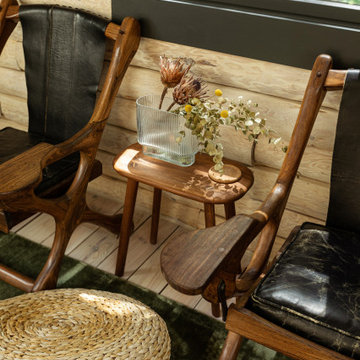
Little River Cabin Airbnb
Cette image montre un grand salon mansardé ou avec mezzanine vintage en bois avec un mur beige, un sol en contreplaqué, un poêle à bois, un manteau de cheminée en pierre, un sol beige et poutres apparentes.
Cette image montre un grand salon mansardé ou avec mezzanine vintage en bois avec un mur beige, un sol en contreplaqué, un poêle à bois, un manteau de cheminée en pierre, un sol beige et poutres apparentes.
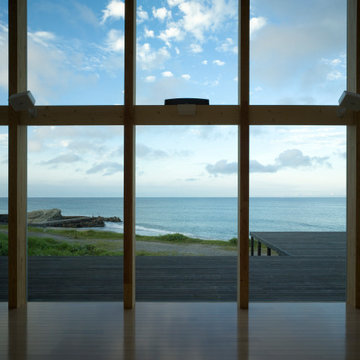
Inspiration pour un salon design en bois ouvert avec un sol en contreplaqué et un plafond en bois.
Idées déco de salons en bois avec un sol en contreplaqué
2