Idées déco de salons en bois avec un sol noir
Trier par :
Budget
Trier par:Populaires du jour
1 - 20 sur 24 photos
1 sur 3

When the homeowners purchased this sprawling 1950’s rambler, the aesthetics would have discouraged all but the most intrepid. The décor was an unfortunate time capsule from the early 70s. And not in the cool way - in the what-were-they-thinking way. When unsightly wall-to-wall carpeting and heavy obtrusive draperies were removed, they discovered the room rested on a slab. Knowing carpet or vinyl was not a desirable option, they selected honed marble. Situated between the formal living room and kitchen, the family room is now a perfect spot for casual lounging in front of the television. The space proffers additional duty for hosting casual meals in front of the fireplace and rowdy game nights. The designer’s inspiration for a room resembling a cozy club came from an English pub located in the countryside of Cotswold. With extreme winters and cold feet, they installed radiant heat under the marble to achieve year 'round warmth. The time-honored, existing millwork was painted the same shade of British racing green adorning the adjacent kitchen's judiciously-chosen details. Reclaimed light fixtures both flanking the walls and suspended from the ceiling are dimmable to add to the room's cozy charms. Floor-to-ceiling windows on either side of the space provide ample natural light to provide relief to the sumptuous color palette. A whimsical collection of art, artifacts and textiles buttress the club atmosphere.

Designed in sharp contrast to the glass walled living room above, this space sits partially underground. Precisely comfy for movie night.
Inspiration pour un grand salon chalet en bois fermé avec un mur beige, un sol en ardoise, une cheminée standard, un manteau de cheminée en métal, un téléviseur fixé au mur, un sol noir et un plafond en bois.
Inspiration pour un grand salon chalet en bois fermé avec un mur beige, un sol en ardoise, une cheminée standard, un manteau de cheminée en métal, un téléviseur fixé au mur, un sol noir et un plafond en bois.

Inspiration pour un salon design en bois avec un mur gris, un sol noir et un plafond en bois.

Soggiorno progettato su misura in base alle richieste del cliente. Scelta minuziosa dell'arredo correlata al materiale, luci ed allo stile richiesto.
Cette image montre un très grand salon blanc et bois minimaliste en bois ouvert avec une salle de réception, un mur blanc, un sol en marbre, une cheminée ribbon, un manteau de cheminée en bois, un téléviseur fixé au mur, un sol noir et un plafond en lambris de bois.
Cette image montre un très grand salon blanc et bois minimaliste en bois ouvert avec une salle de réception, un mur blanc, un sol en marbre, une cheminée ribbon, un manteau de cheminée en bois, un téléviseur fixé au mur, un sol noir et un plafond en lambris de bois.
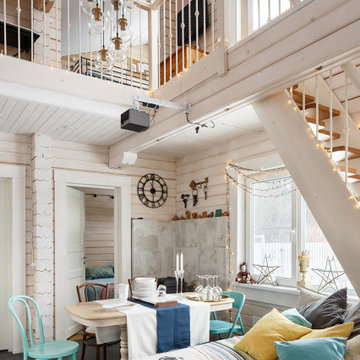
Cette image montre un salon nordique en bois de taille moyenne et ouvert avec un mur blanc, un sol en carrelage de porcelaine, un poêle à bois, un manteau de cheminée en métal, un téléviseur encastré, un sol noir et un plafond en lambris de bois.

Pièce principale de ce chalet de plus de 200 m2 situé à Megève. La pièce se compose de trois parties : un coin salon avec canapé en cuir et télévision, un espace salle à manger avec une table en pierre naturelle et une cuisine ouverte noire.
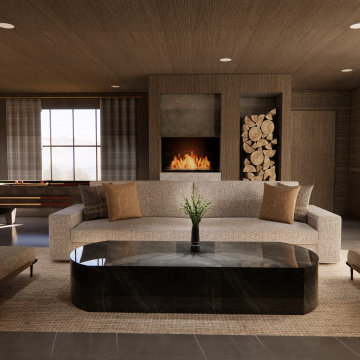
A modern transitional design with a moody twist! Welcome to our entertainment oasis where we've blended elegance and coziness flawlessly. From a stylish wine room, to thrilling games of pool and the warm embrace of our fireplace, it's all about the good times. And, oh, don't miss those stunning custom cabinets.
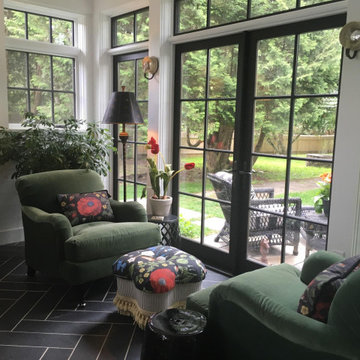
Idées déco pour un salon classique en bois ouvert avec un mur blanc, un sol en carrelage de porcelaine, un sol noir et un plafond voûté.
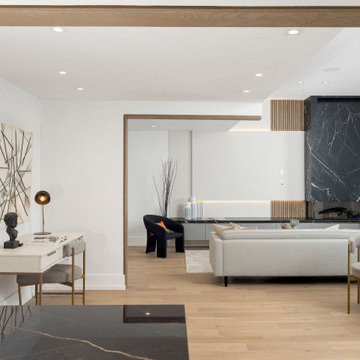
Réalisation d'un grand salon en bois ouvert avec un mur marron, un sol en bois brun, une cheminée standard, un manteau de cheminée en pierre, un sol noir et un plafond décaissé.
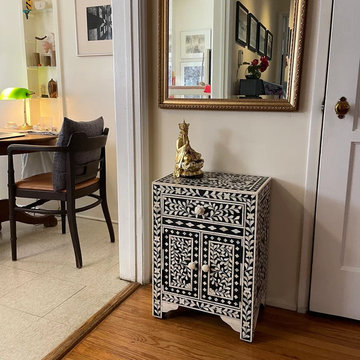
Handmade Bone Inlay Wooden Bedside / Nightstand Furniture with Drawer .
Idées déco pour un salon mansardé ou avec mezzanine en bois de taille moyenne avec un bar de salon, un mur noir, parquet foncé, un poêle à bois, un manteau de cheminée en bois, aucun téléviseur, un sol noir et un plafond en bois.
Idées déco pour un salon mansardé ou avec mezzanine en bois de taille moyenne avec un bar de salon, un mur noir, parquet foncé, un poêle à bois, un manteau de cheminée en bois, aucun téléviseur, un sol noir et un plafond en bois.
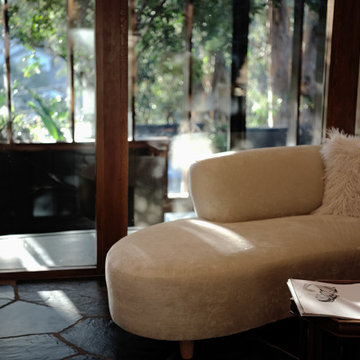
Large bay windows fill the living spaces with natural light. The dining room overlooks the deck and offers an inspiring place to mingle with friends. Slate floors, granite and wood finishings lend a comforting warmth to the modern esthetic and create an echo of the natural surrounding beauty.
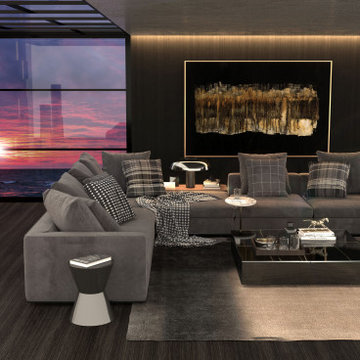
REMODELLING THE LIVINGROOM SPACE FOLLOWING THE TREND STYLE OF USING; BLACK ACCENT COLORS WITH FULL HEIGHT COVER WINDOW WITH BEAUTIFUL ARTWORK FROM THE ARTIST. PHEE JUNG WON.
FOR THE ARTWORK THAT IS SHOWN IN THE RENDERING, Ⓒ 2021. JUNGWON PHEE ALL RIGHTS RESERVED
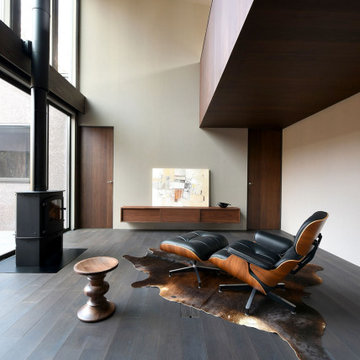
大きな高窓と薪ストーブが印象的なリビング。
エクレクティックな空気が流れています。
Idées déco pour un salon rétro en bois de taille moyenne et ouvert avec un mur gris, parquet foncé, un poêle à bois, un manteau de cheminée en métal, un téléviseur fixé au mur et un sol noir.
Idées déco pour un salon rétro en bois de taille moyenne et ouvert avec un mur gris, parquet foncé, un poêle à bois, un manteau de cheminée en métal, un téléviseur fixé au mur et un sol noir.
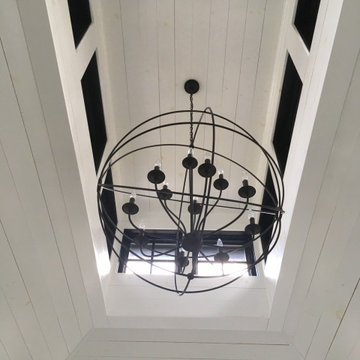
Idée de décoration pour un salon tradition en bois ouvert avec un mur blanc, un sol en carrelage de porcelaine, un sol noir et un plafond voûté.
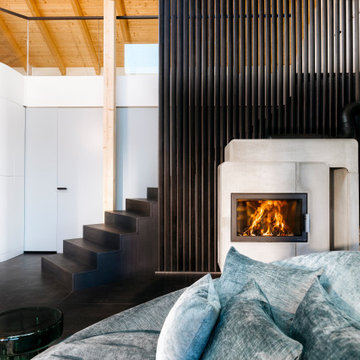
Offenes Wohnzimmer mit drehbarem Sofa, Kamin, offener Treppe zur Galerie mit Holzlamellen.
Réalisation d'un grand salon design en bois ouvert avec une salle de réception, un sol en carrelage de céramique, un poêle à bois, un manteau de cheminée en béton, un téléviseur dissimulé et un sol noir.
Réalisation d'un grand salon design en bois ouvert avec une salle de réception, un sol en carrelage de céramique, un poêle à bois, un manteau de cheminée en béton, un téléviseur dissimulé et un sol noir.

Pièce principale de ce chalet de plus de 200 m2 situé à Megève. La pièce se compose de trois parties : un coin salon avec canapé en cuir et télévision, un espace salle à manger avec une table en pierre naturelle et une cuisine ouverte noire.

Inspiration pour un salon nordique en bois de taille moyenne et ouvert avec un mur blanc, un sol en carrelage de porcelaine, un poêle à bois, un manteau de cheminée en métal, un téléviseur encastré, un sol noir et un plafond en lambris de bois.
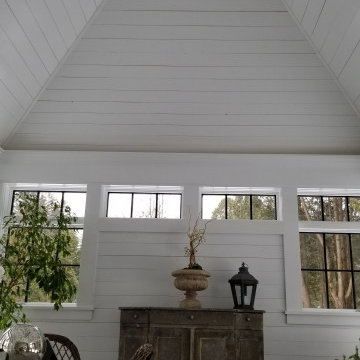
Exemple d'un salon chic en bois ouvert avec un mur blanc, un sol en carrelage de porcelaine, un sol noir et un plafond voûté.
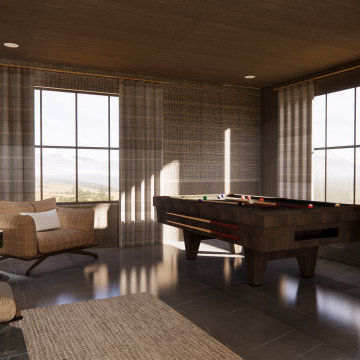
A modern transitional design with a moody twist! Welcome to our entertainment oasis where we've blended elegance and coziness flawlessly. From a stylish wine room, to thrilling games of pool and the warm embrace of our fireplace, it's all about the good times. And, oh, don't miss those stunning custom cabinets.
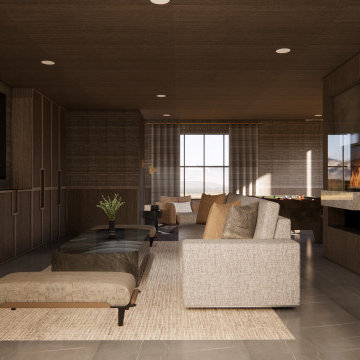
A modern transitional design with a moody twist! Welcome to our entertainment oasis where we've blended elegance and coziness flawlessly. From a stylish wine room, to thrilling games of pool and the warm embrace of our fireplace, it's all about the good times. And, oh, don't miss those stunning custom cabinets.
Idées déco de salons en bois avec un sol noir
1